676 S Swain Avenue, Elmhurst, IL 60126
Local realty services provided by:Better Homes and Gardens Real Estate Star Homes
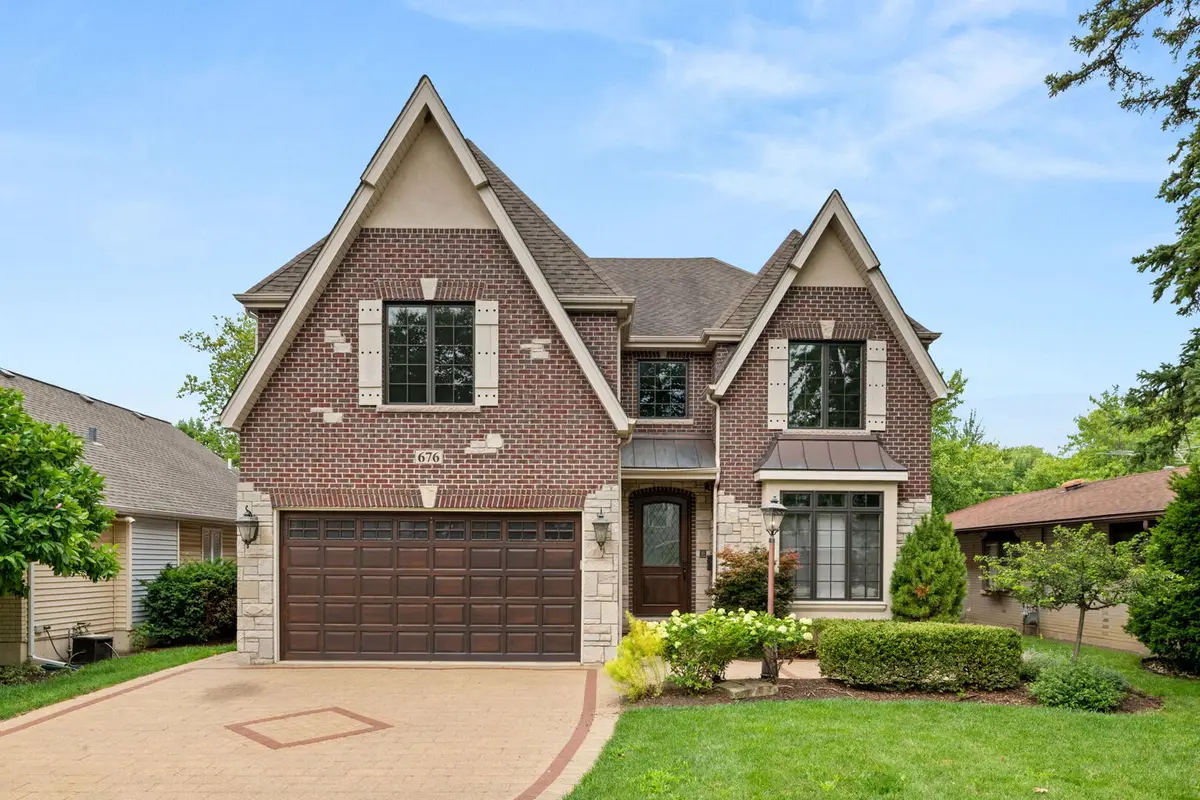

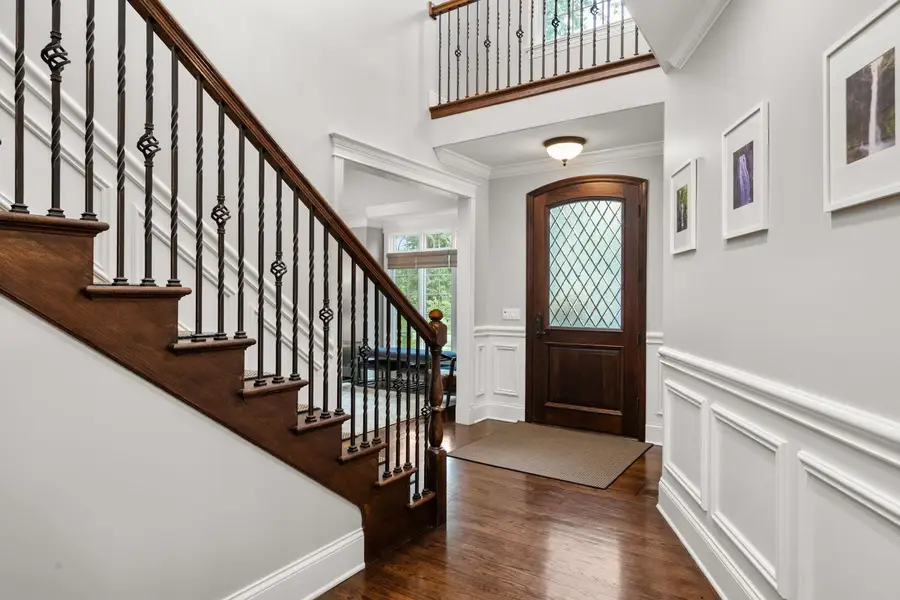
Listed by:michael muisenga
Office:berkshire hathaway homeservices prairie path realt
MLS#:12431460
Source:MLSNI
Price summary
- Price:$1,375,000
- Price per sq. ft.:$390.63
About this home
Set in the sought after Lincoln school area and blocks from the IL Prairie Path and vibrant Spring Road Business District. Mr. & Mrs. Clean are sad to leave their cherished home and neighborhood, but new job opportunities await. This 2008, 5 bedroom & 5 bathroom brick and stone traditional 2-story has been meticulously maintained and cared for inside & out. The main level checks all boxes for daily living and for work from home. Gleaming hardwood floors throughout the 1st and 2nd floors. The main level offers a 2-car attached garage with epoxy floors leading into your mudroom. Home office, rare 1st floor bedroom with full bathroom for in-law/nanny arrangement, formal dining room and open family room/eating area/kitchen layout is the perfect setup for family time and entertaining guest. High-end appliance package (Sub-Zero fridge/freezer, Thermador cooktop and double ovens, Bosche dishwasher, & KitchenAid microwave) and walk-in pantry with frosted glass door for privacy. Upstairs has 4 large bedrooms with great closet space, 3 full bathrooms and your laundry room. Spacious primary suite with walk-in closet, dual sink vanity, soaking tub and walk-in shower. The finished lower level offers carpeted floors, a cozy fireplace, home gym space, a wall bar with mini fridge, a large rec/media room for lounging or entertaining for a big game, and abundant storage space. The exterior is professionally landscaped with a paver brick driveway, paver brick back patio, and fenced rear yard. Some of the many recent improvements include a reverse osmosis system for your kitchen drinking water, radon mitigation system, lawn irrigation system, backup generator, HVAC units, hot water heater tanks, washer/dryer, fence, and more! There is really nothing to do here but unpack the moving truck!
Contact an agent
Home facts
- Year built:2008
- Listing Id #:12431460
- Added:13 day(s) ago
- Updated:August 13, 2025 at 07:45 AM
Rooms and interior
- Bedrooms:5
- Total bathrooms:5
- Full bathrooms:5
- Living area:3,520 sq. ft.
Heating and cooling
- Cooling:Central Air
- Heating:Forced Air, Individual Room Controls, Natural Gas, Sep Heating Systems - 2+, Zoned
Structure and exterior
- Roof:Asphalt
- Year built:2008
- Building area:3,520 sq. ft.
Schools
- High school:York Community High School
- Middle school:Bryan Middle School
- Elementary school:Lincoln Elementary School
Utilities
- Water:Lake Michigan, Public
- Sewer:Public Sewer
Finances and disclosures
- Price:$1,375,000
- Price per sq. ft.:$390.63
- Tax amount:$22,926 (2024)
New listings near 676 S Swain Avenue
- New
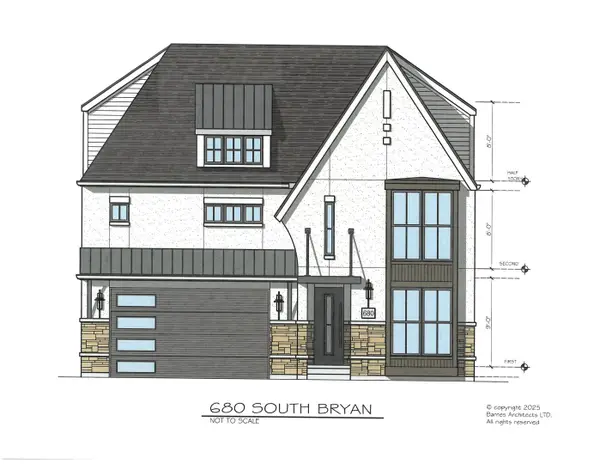 $1,750,000Active6 beds 6 baths4,055 sq. ft.
$1,750,000Active6 beds 6 baths4,055 sq. ft.680 S Bryan Street, Elmhurst, IL 60126
MLS# 12195200Listed by: L.W. REEDY REAL ESTATE - New
 $695,000Active3 beds 3 baths2,067 sq. ft.
$695,000Active3 beds 3 baths2,067 sq. ft.194 N Addison Avenue, Elmhurst, IL 60126
MLS# 12445393Listed by: COMPASS - New
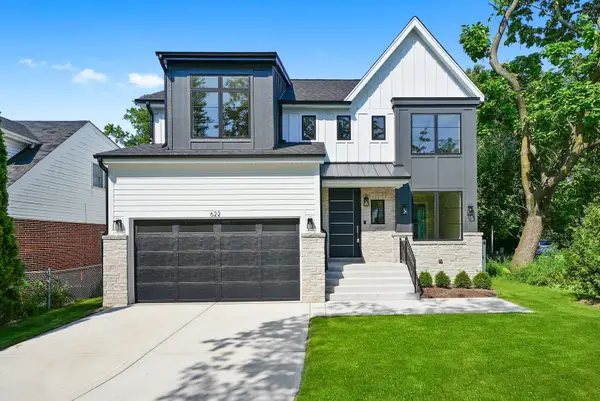 $1,485,000Active4 beds 5 baths3,592 sq. ft.
$1,485,000Active4 beds 5 baths3,592 sq. ft.622 S Euclid Avenue, Elmhurst, IL 60126
MLS# 12444197Listed by: DICIANNI REALTY INC - New
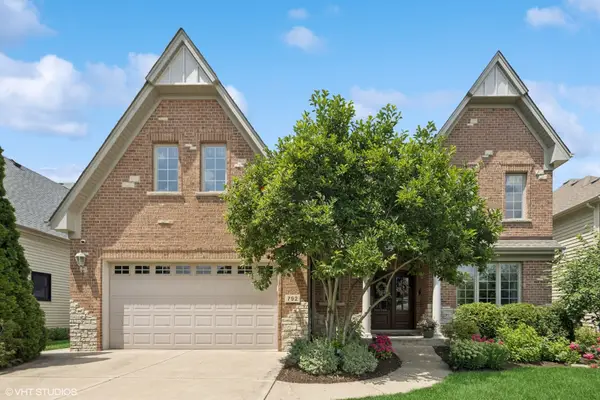 $1,350,000Active5 beds 5 baths3,643 sq. ft.
$1,350,000Active5 beds 5 baths3,643 sq. ft.792 S Chatham Avenue, Elmhurst, IL 60126
MLS# 12442417Listed by: @PROPERTIES CHRISTIE'S INTERNATIONAL REAL ESTATE - New
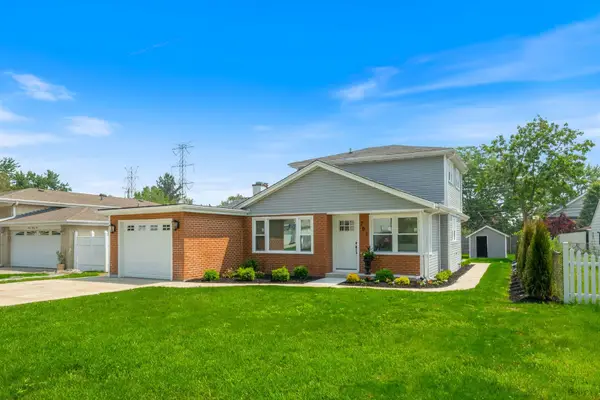 $499,900Active4 beds 2 baths1,547 sq. ft.
$499,900Active4 beds 2 baths1,547 sq. ft.791 N Michigan Street, Elmhurst, IL 60126
MLS# 12443425Listed by: DREAM REALTY SERVICES - New
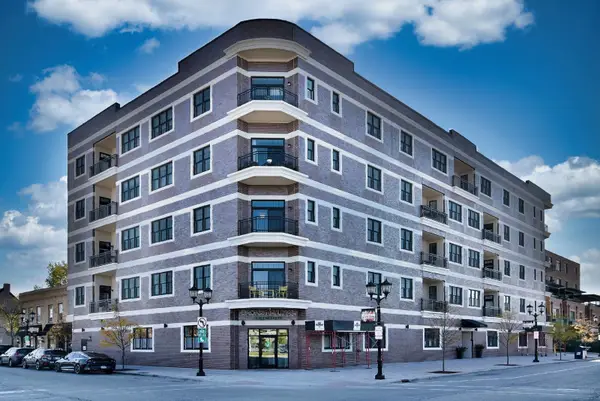 $689,900Active2 beds 2 baths1,352 sq. ft.
$689,900Active2 beds 2 baths1,352 sq. ft.105 S Cottage Hill Avenue #303, Elmhurst, IL 60126
MLS# 12441905Listed by: L.W. REEDY REAL ESTATE - Open Sun, 12 to 2pmNew
 $474,900Active3 beds 2 baths1,198 sq. ft.
$474,900Active3 beds 2 baths1,198 sq. ft.435 E Park Avenue, Elmhurst, IL 60126
MLS# 12442931Listed by: REDFIN CORPORATION - New
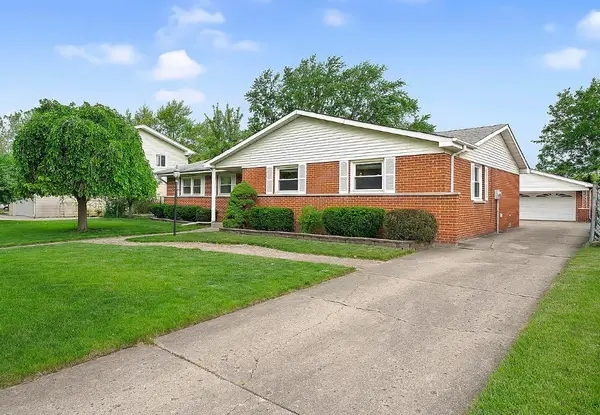 $455,000Active3 beds 2 baths1,606 sq. ft.
$455,000Active3 beds 2 baths1,606 sq. ft.15W644 Patricia Lane, Elmhurst, IL 60126
MLS# 12407362Listed by: WALL STREET PROPERTY GROUP, INC - New
 $229,900Active2 beds 2 baths1,007 sq. ft.
$229,900Active2 beds 2 baths1,007 sq. ft.100 W Butterfield Road W #112N, Elmhurst, IL 60126
MLS# 12441876Listed by: UNITED REAL ESTATE - CHICAGO - New
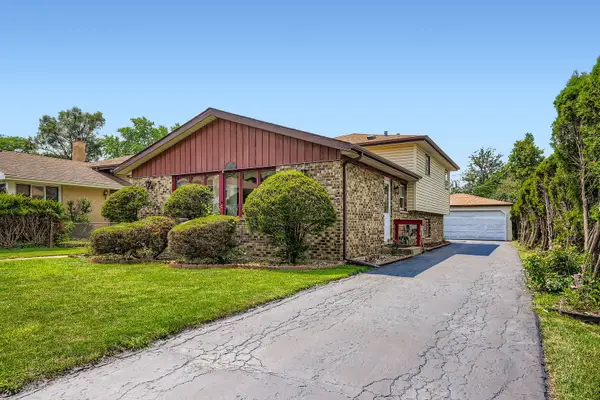 $449,000Active3 beds 2 baths1,754 sq. ft.
$449,000Active3 beds 2 baths1,754 sq. ft.684 N Howard Avenue, Elmhurst, IL 60126
MLS# 12436011Listed by: COMPASS

