717 S Washington Street, Elmhurst, IL 60126
Local realty services provided by:Better Homes and Gardens Real Estate Star Homes
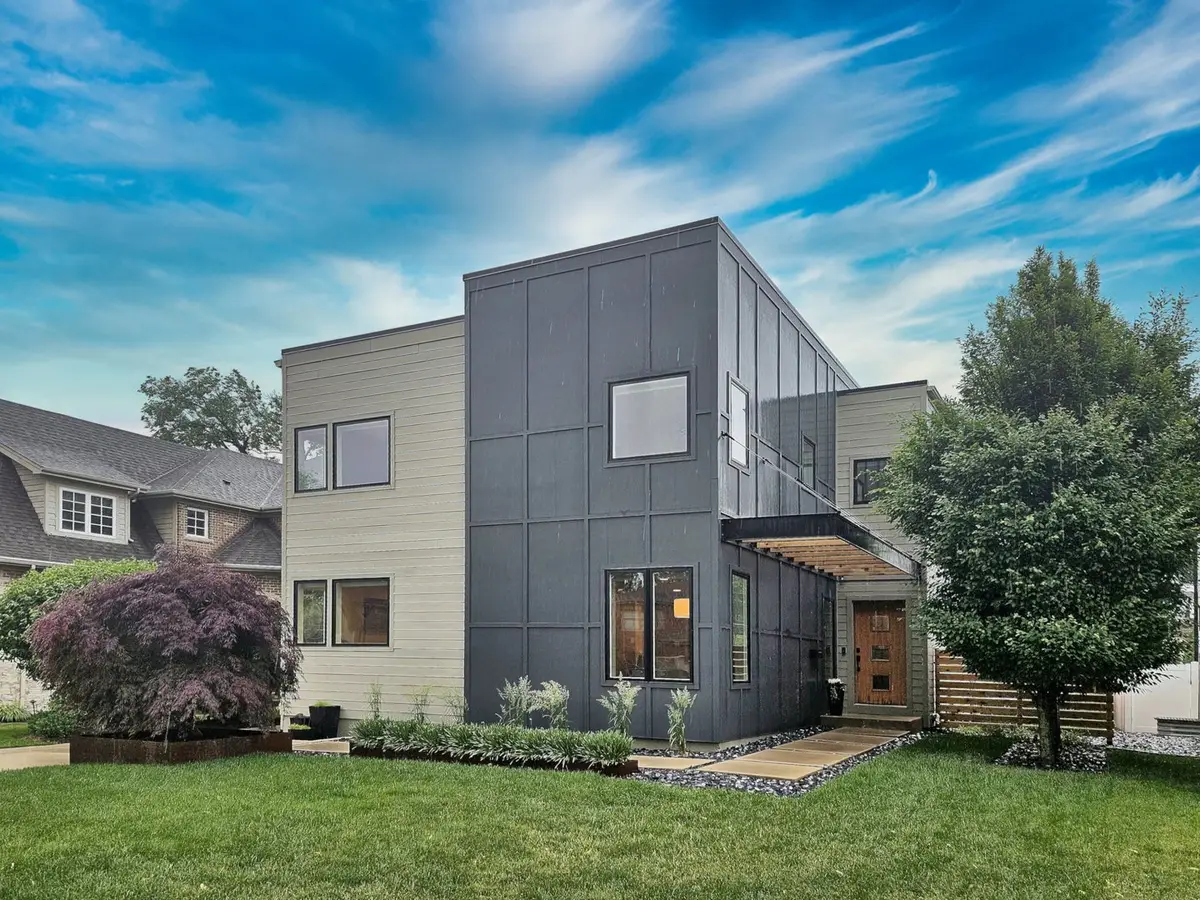
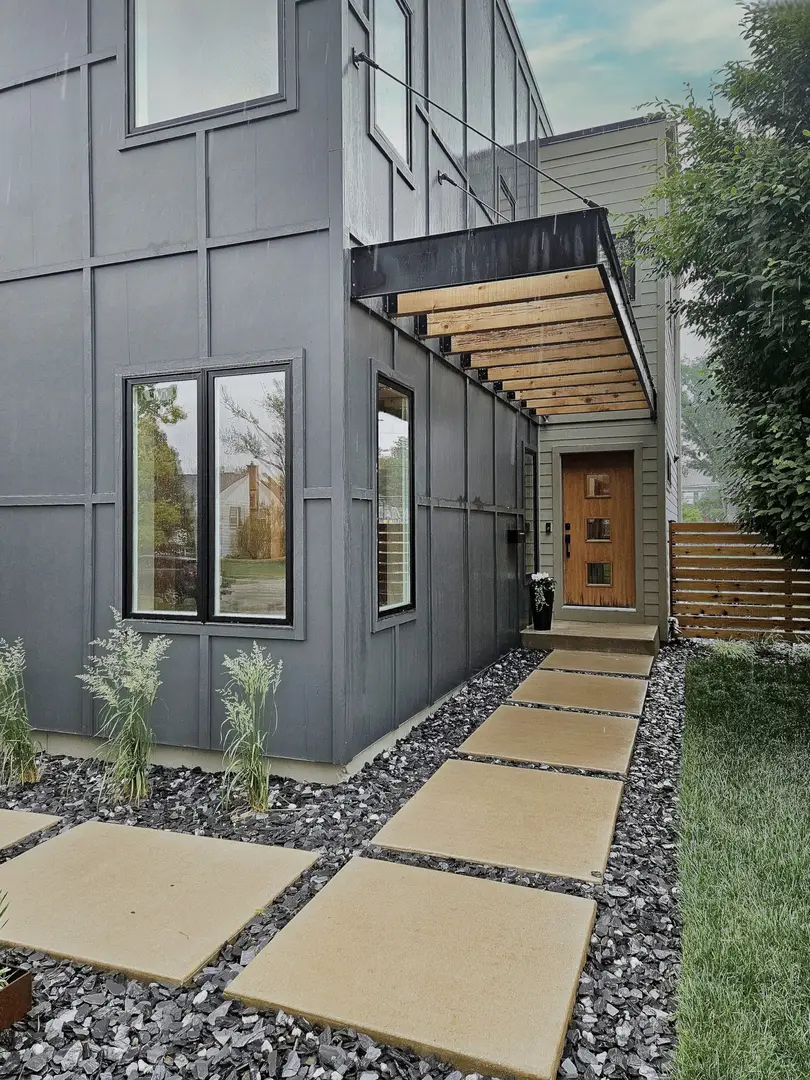
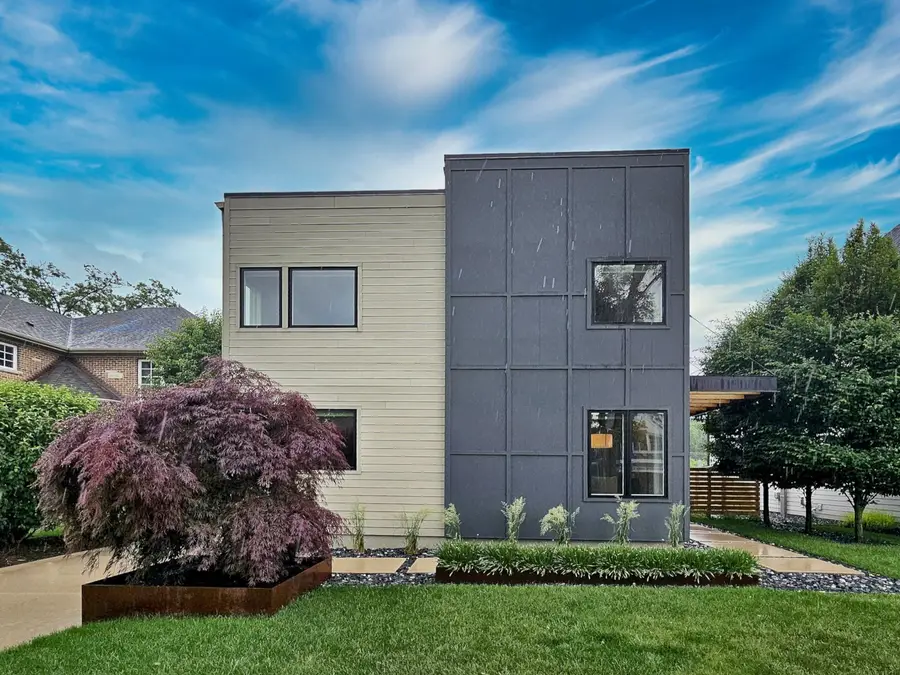
717 S Washington Street,Elmhurst, IL 60126
$998,900
- 5 Beds
- 4 Baths
- 2,204 sq. ft.
- Single family
- Active
Listed by:susan hoerster
Office:l.w. reedy real estate
MLS#:12390200
Source:MLSNI
Price summary
- Price:$998,900
- Price per sq. ft.:$453.22
About this home
Looking for something unique with a high level of functionality? This modern treasure offers both beauty and efficiency, creating one stunning home. Amazing curb appeal, intriguing to the modernists out there, as well as those that appreciate clean lines. Rebuilt from the basement up in 2017, this home lives large and really has it all. Start with open concept first floor, complete with mud room and office. Amazing Chef's kitchen with stunning waterfall Quartzite counter island stealing the show. Beautiful dark walnut custom cabinetry, Quartz perimeter with stacked porcelain tile backsplash. Dining area features built-in banquette conveys with home, matching nearby pantry and mud room cabinetry. Gorgeous white oak flooring throughout 1st and 2nd floors. Office can be used as a bedroom, with a convenient full bath nearby. 2nd floor features 4 bedrooms, nice sized laundry room, and 2 full baths, including beautiful primary suite with 4-piece bath (soaking tub/separate shower/double sink vanity) and Kohler lighted vanity mirrors. Finished basement has 4th full bath, additional bedroom with egress window, Rec Room, plus 2 good sized storage rooms. 2 zoned heat and CAC, 2 sump pumps, 1 ejector pump. Oversized (22 x 28) garage was built in 2020 and features an 8 foot door, transom windows, a 220 volt for electric charger (charger not included) and is drywalled and insulated, a hobbyists dream. Pella windows, James Hardie fiber cement siding, 200 amp electrical service, 2 x 6 exterior wall framing and extra insulation make this home super efficient. Quality materials used throughout, Hansgrohe, Kohler, etc. Located in the newly built Lincoln school district, this home awaits its next owner with open arms.
Contact an agent
Home facts
- Year built:1952
- Listing Id #:12390200
- Added:55 day(s) ago
- Updated:August 13, 2025 at 10:47 AM
Rooms and interior
- Bedrooms:5
- Total bathrooms:4
- Full bathrooms:4
- Living area:2,204 sq. ft.
Heating and cooling
- Cooling:Central Air
- Heating:Forced Air, Natural Gas
Structure and exterior
- Year built:1952
- Building area:2,204 sq. ft.
Schools
- High school:York Community High School
- Middle school:Bryan Middle School
- Elementary school:Lincoln Elementary School
Utilities
- Water:Lake Michigan, Public
- Sewer:Public Sewer
Finances and disclosures
- Price:$998,900
- Price per sq. ft.:$453.22
- Tax amount:$12,766 (2024)
New listings near 717 S Washington Street
- New
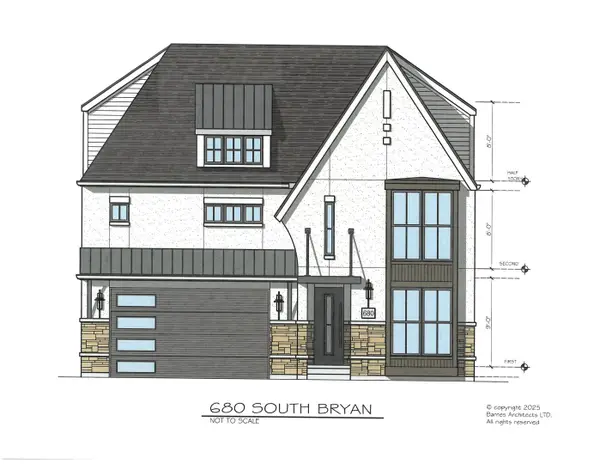 $1,750,000Active6 beds 6 baths4,055 sq. ft.
$1,750,000Active6 beds 6 baths4,055 sq. ft.680 S Bryan Street, Elmhurst, IL 60126
MLS# 12195200Listed by: L.W. REEDY REAL ESTATE - New
 $695,000Active3 beds 3 baths2,067 sq. ft.
$695,000Active3 beds 3 baths2,067 sq. ft.194 N Addison Avenue, Elmhurst, IL 60126
MLS# 12445393Listed by: COMPASS - New
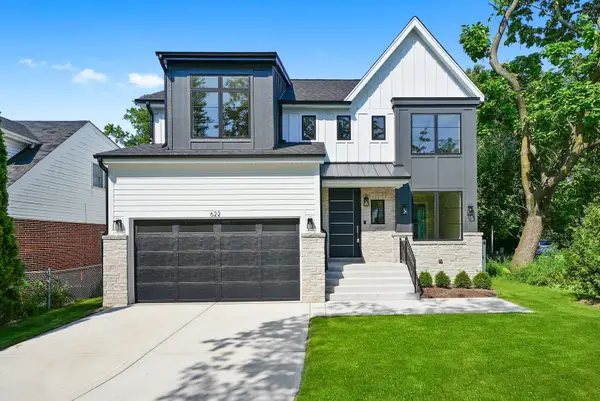 $1,485,000Active4 beds 5 baths3,592 sq. ft.
$1,485,000Active4 beds 5 baths3,592 sq. ft.622 S Euclid Avenue, Elmhurst, IL 60126
MLS# 12444197Listed by: DICIANNI REALTY INC - New
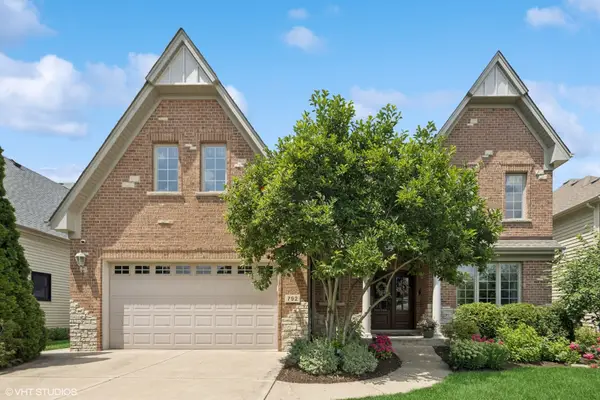 $1,350,000Active5 beds 5 baths3,643 sq. ft.
$1,350,000Active5 beds 5 baths3,643 sq. ft.792 S Chatham Avenue, Elmhurst, IL 60126
MLS# 12442417Listed by: @PROPERTIES CHRISTIE'S INTERNATIONAL REAL ESTATE - New
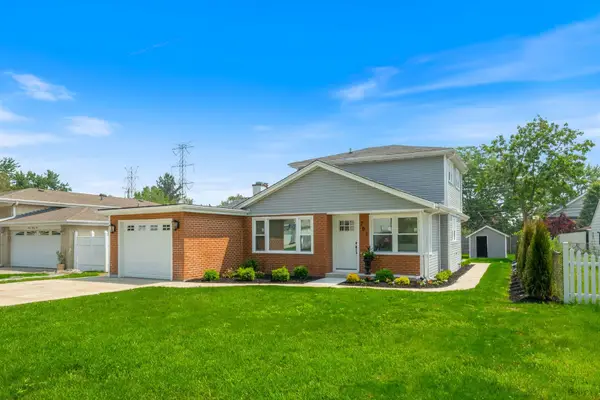 $499,900Active4 beds 2 baths1,547 sq. ft.
$499,900Active4 beds 2 baths1,547 sq. ft.791 N Michigan Street, Elmhurst, IL 60126
MLS# 12443425Listed by: DREAM REALTY SERVICES - New
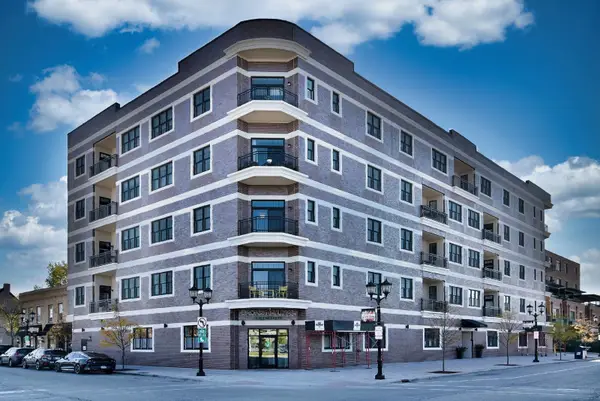 $689,900Active2 beds 2 baths1,352 sq. ft.
$689,900Active2 beds 2 baths1,352 sq. ft.105 S Cottage Hill Avenue #303, Elmhurst, IL 60126
MLS# 12441905Listed by: L.W. REEDY REAL ESTATE - Open Sun, 12 to 2pmNew
 $474,900Active3 beds 2 baths1,198 sq. ft.
$474,900Active3 beds 2 baths1,198 sq. ft.435 E Park Avenue, Elmhurst, IL 60126
MLS# 12442931Listed by: REDFIN CORPORATION - New
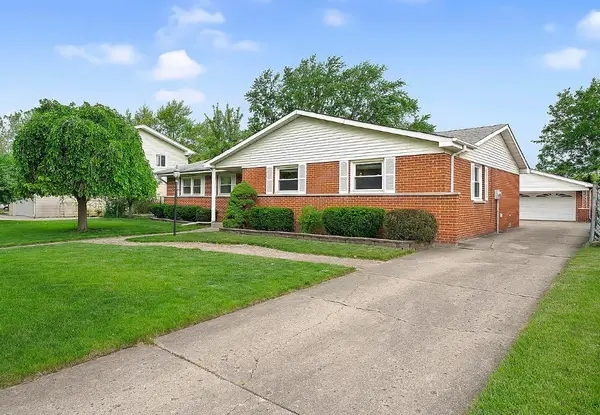 $455,000Active3 beds 2 baths1,606 sq. ft.
$455,000Active3 beds 2 baths1,606 sq. ft.15W644 Patricia Lane, Elmhurst, IL 60126
MLS# 12407362Listed by: WALL STREET PROPERTY GROUP, INC - New
 $229,900Active2 beds 2 baths1,007 sq. ft.
$229,900Active2 beds 2 baths1,007 sq. ft.100 W Butterfield Road W #112N, Elmhurst, IL 60126
MLS# 12441876Listed by: UNITED REAL ESTATE - CHICAGO - New
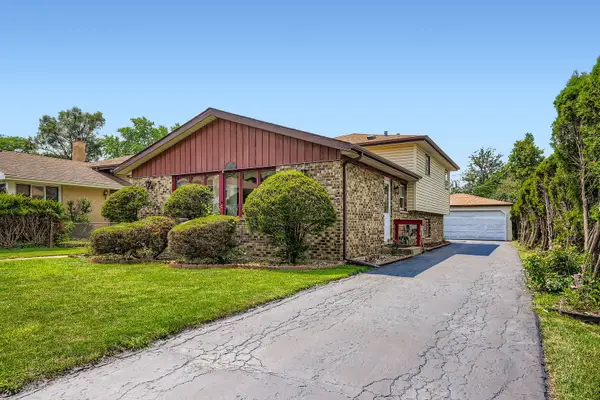 $449,000Active3 beds 2 baths1,754 sq. ft.
$449,000Active3 beds 2 baths1,754 sq. ft.684 N Howard Avenue, Elmhurst, IL 60126
MLS# 12436011Listed by: COMPASS

