851 S Hillcrest Avenue, Elmhurst, IL 60126
Local realty services provided by:Better Homes and Gardens Real Estate Star Homes
851 S Hillcrest Avenue,Elmhurst, IL 60126
$749,000
- 3 Beds
- 3 Baths
- 2,210 sq. ft.
- Single family
- Pending
Listed by:christopher yore
Office:compass
MLS#:12035590
Source:MLSNI
Price summary
- Price:$749,000
- Price per sq. ft.:$338.91
About this home
Nestled in the highly desirable Blue Ribbon Jefferson school neighborhood of southeast Elmhurst, this meticulously renovated 3-bedroom, 2.5-bathroom home offers modern comfort and thoughtful updates throughout. Upon entering the new front door, you'll be greeted by a spacious living room showcasing beautiful hardwood floors and new windows that flood the space with natural light. The home features a separate dining room perfect for entertaining, while the well-appointed kitchen boasts stainless steel appliances, a convenient breakfast bar, and an eating area. A sliding glass door from the kitchen opens to a patio, ideal for outdoor grilling and dining. The generous family room centers around a cozy fireplace and provides access through sliding glass doors to the fully fenced and professionally landscaped large backyard-perfect for relaxation and recreation. The primary bedroom features an updated en-suite master bathroom. Two additional well-sized bedrooms share a beautifully renovated full bathroom. Finished lower level with new carpeting. Convenient first-floor laundry room. Attached two-car garage for secure parking and storage. This exceptional home is walking distance to Butterfield Park with quick access to Jefferson (K-5),Visitation (PreK-8),Smalley Pool/Park,The IL Prairie Path, the York/Vallette Business District, to all Chicagoland highways (88/290/294) and Oak Brook Mall.
Contact an agent
Home facts
- Year built:1963
- Listing ID #:12035590
- Added:6 day(s) ago
- Updated:September 03, 2025 at 07:47 AM
Rooms and interior
- Bedrooms:3
- Total bathrooms:3
- Full bathrooms:2
- Half bathrooms:1
- Living area:2,210 sq. ft.
Heating and cooling
- Cooling:Central Air
- Heating:Natural Gas
Structure and exterior
- Roof:Asphalt
- Year built:1963
- Building area:2,210 sq. ft.
- Lot area:0.17 Acres
Schools
- High school:York Community High School
- Middle school:Bryan Middle School
- Elementary school:Jefferson Elementary School
Utilities
- Water:Public
- Sewer:Public Sewer
Finances and disclosures
- Price:$749,000
- Price per sq. ft.:$338.91
- Tax amount:$11,809 (2024)
New listings near 851 S Hillcrest Avenue
- New
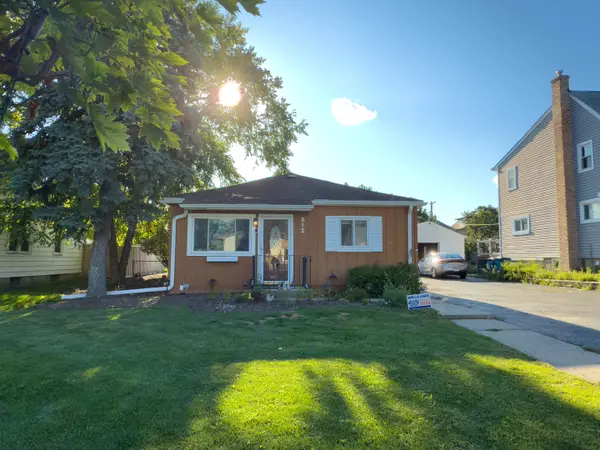 $399,900Active3 beds 1 baths925 sq. ft.
$399,900Active3 beds 1 baths925 sq. ft.512 N Emroy Avenue, Elmhurst, IL 60126
MLS# 12459943Listed by: KELLER WILLIAMS THRIVE - New
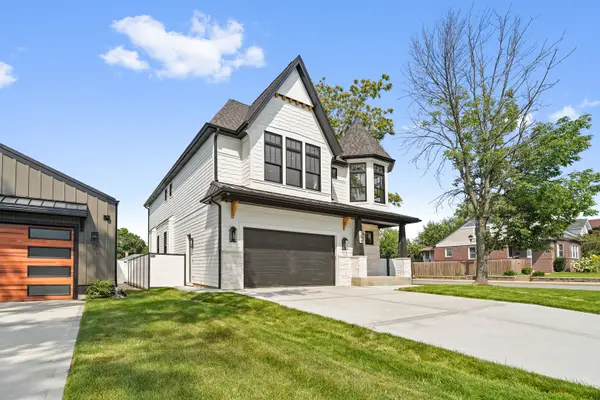 $1,679,000Active5 beds 5 baths4,894 sq. ft.
$1,679,000Active5 beds 5 baths4,894 sq. ft.284 N Highland Avenue, Elmhurst, IL 60126
MLS# 12456483Listed by: ANDIAMO REALTY, INC. 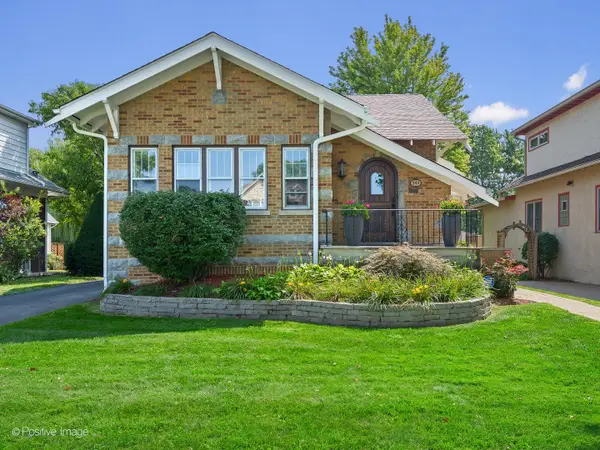 $650,000Pending3 beds 2 baths1,500 sq. ft.
$650,000Pending3 beds 2 baths1,500 sq. ft.245 N Myrtle Avenue, Elmhurst, IL 60126
MLS# 12457709Listed by: COMPASS- New
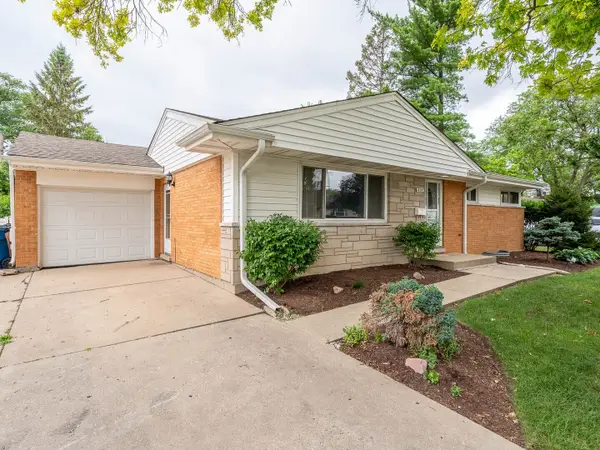 $499,900Active3 beds 2 baths1,134 sq. ft.
$499,900Active3 beds 2 baths1,134 sq. ft.454 E Park Avenue, Elmhurst, IL 60126
MLS# 12457502Listed by: GRANDVIEW REALTY LLC 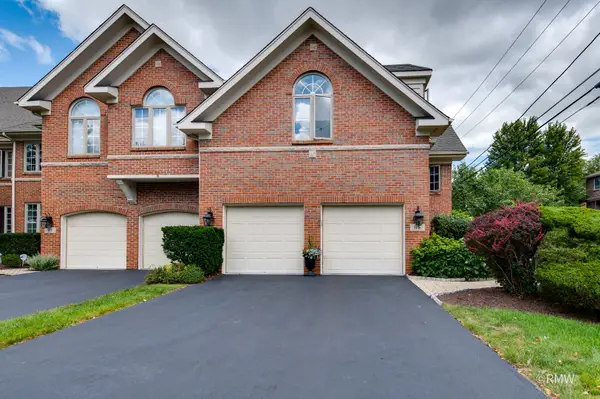 $889,000Pending3 beds 3 baths2,930 sq. ft.
$889,000Pending3 beds 3 baths2,930 sq. ft.115 W Seminole Avenue, Elmhurst, IL 60126
MLS# 12455018Listed by: FULTON GRACE REALTY- Open Sat, 1 to 3pmNew
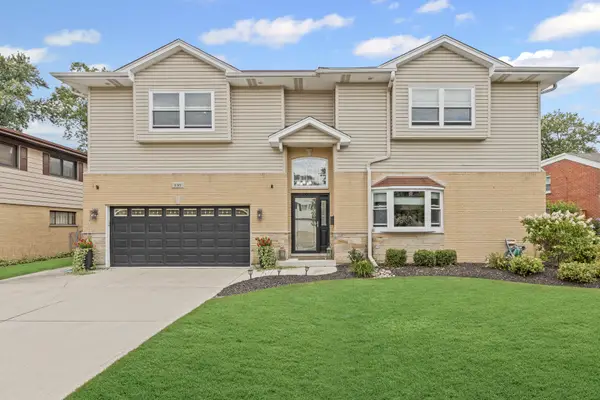 $1,149,900Active4 beds 3 baths2,715 sq. ft.
$1,149,900Active4 beds 3 baths2,715 sq. ft.130 S Elm Tree Lane, Elmhurst, IL 60126
MLS# 12453636Listed by: BAIRD & WARNER - New
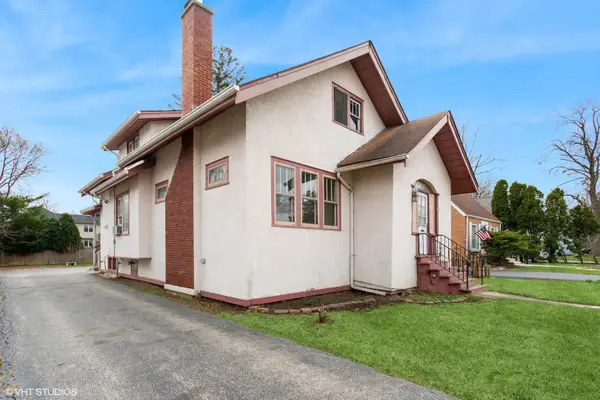 $299,000Active4 beds 2 baths1,674 sq. ft.
$299,000Active4 beds 2 baths1,674 sq. ft.246 E North Avenue, Elmhurst, IL 60126
MLS# 12456120Listed by: COMPASS - New
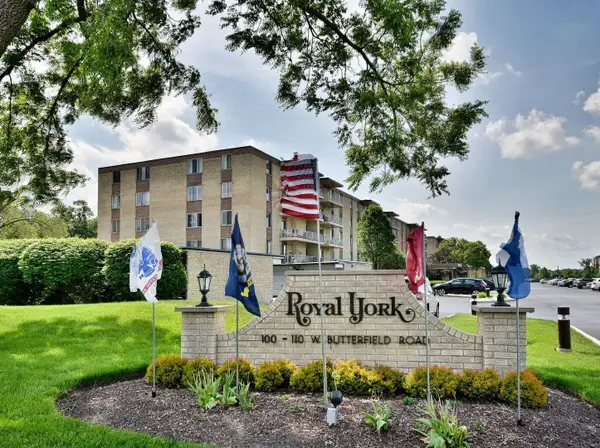 $199,000Active2 beds 2 baths1,007 sq. ft.
$199,000Active2 beds 2 baths1,007 sq. ft.110 W Butterfield Road #206S, Elmhurst, IL 60126
MLS# 12455187Listed by: BERKSHIRE HATHAWAY HOMESERVICES PRAIRIE PATH REALT - New
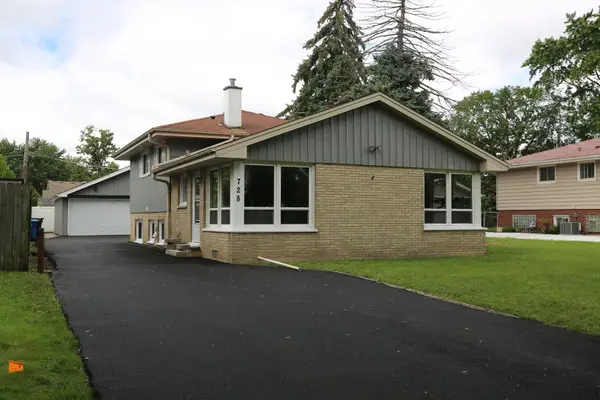 $519,000Active4 beds 3 baths1,850 sq. ft.
$519,000Active4 beds 3 baths1,850 sq. ft.728 N Parker Street, Elmhurst, IL 60126
MLS# 12451565Listed by: CONCENTRIC REALTY, INC
