895 S Parkside Avenue, Elmhurst, IL 60126
Local realty services provided by:Better Homes and Gardens Real Estate Connections
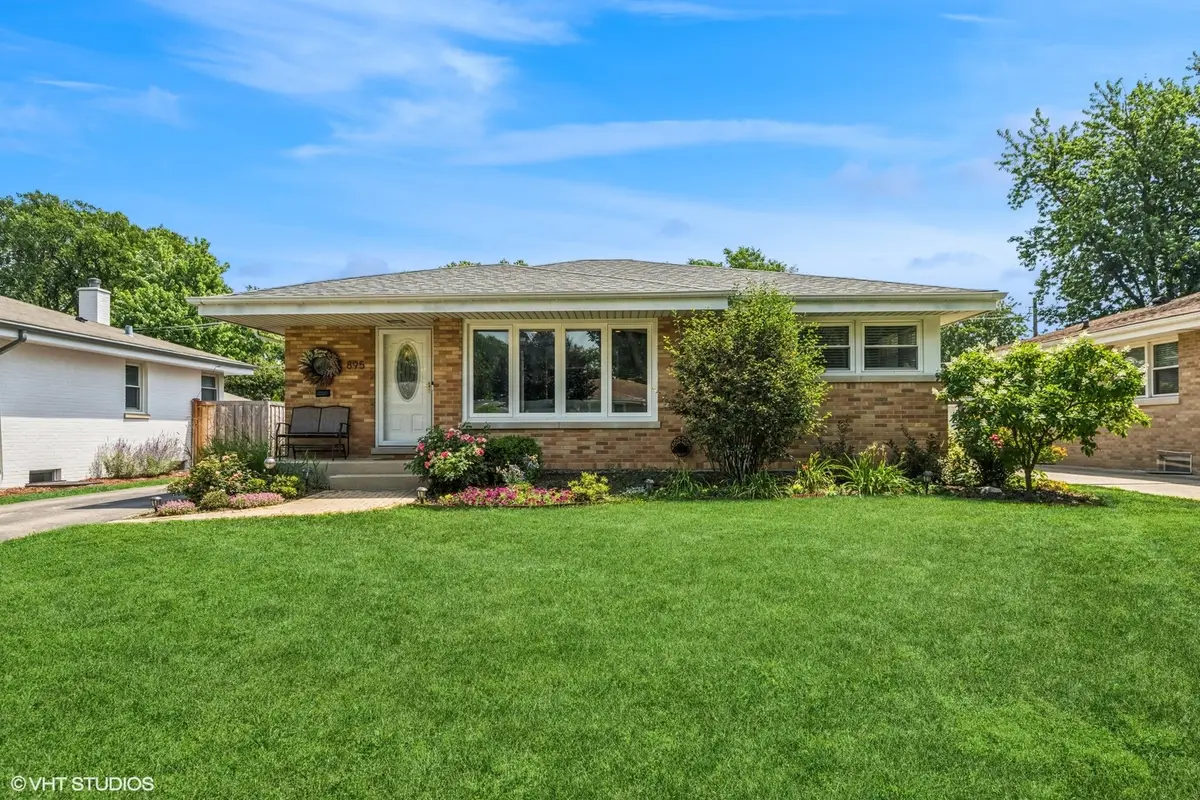
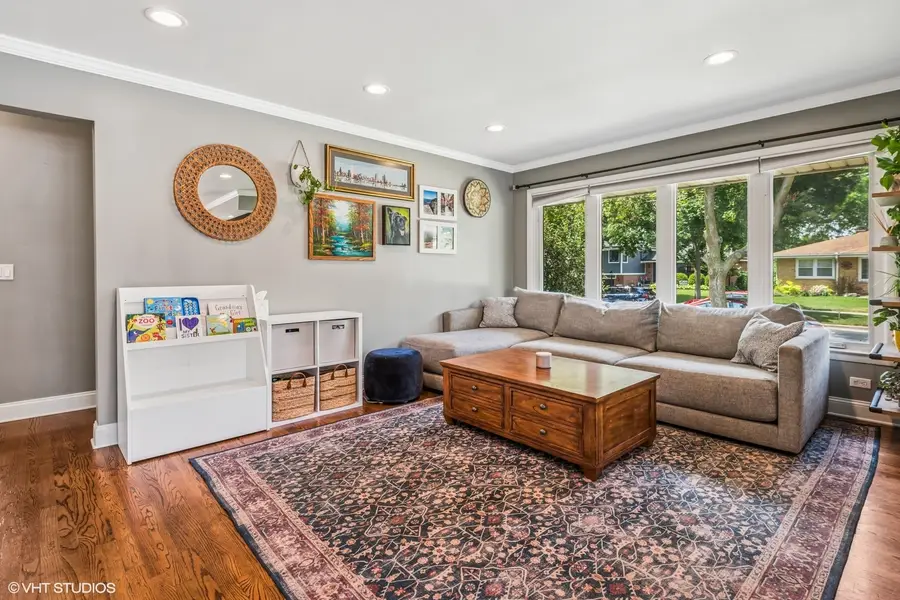
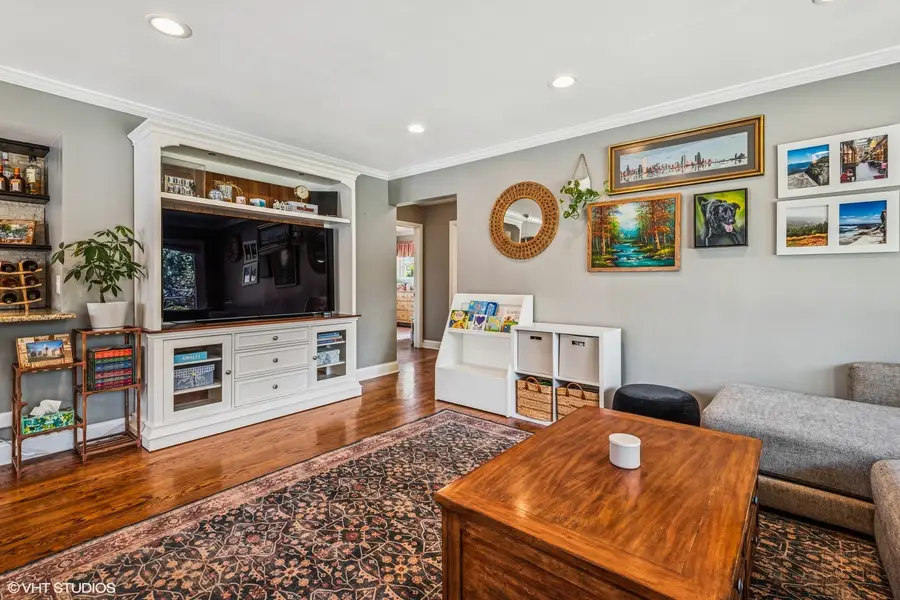
895 S Parkside Avenue,Elmhurst, IL 60126
$585,000
- 4 Beds
- 2 Baths
- 2,213 sq. ft.
- Single family
- Pending
Listed by:collin wasiak
Office:compass
MLS#:12429070
Source:MLSNI
Price summary
- Price:$585,000
- Price per sq. ft.:$264.35
About this home
Charming and cozy 4 bed | 2 bath brick ranch with a fully finished basement, ideally located on the tree-lined streets of Elmhurst! Enter through an intimate foyer where you're greeted with a functional floor plan, hardwood flooring throughout, lovely wainscoting, and crown molding. The bright and sunny living/dining area offers plenty of space for formal dining and entertaining as the owners closed off the living room wall, creating an additional bedroom option with a more functional living room (2025). The updated kitchen features all SS appliances, tons of cabinet storage space, a new dishwasher (2025), and granite countertops with an intimate breakfast bar - perfect for your morning coffee! The primary bedroom boasts plenty of space for a king-sized bed and ample closet storage. Follow the hall to the second and third bedrooms, complete with a shared full bath off the main living space. The finished basement offers the fourth bedroom/office with a full en-suite bath, a workout area, utility room, storage room, and incredible space in the rec-room which boasts a built-in projector and screen for movie nights. The spacious backyard features a BBQ area with a lovely brick paver patio, a fire pit, and a two-car garage. This home was originally renovated in 2012, but additional updates include a new AC (2025), new basement windows (2021), water heater (2020), and professional landscaping ongoing. Ideally located a stone's throw to I-88/290/294, Butterfield Park, Jewel Osco, Drury Lane Theatre, Rise & Thrive, Phase Three Brewing, and all that the Elmhurst shopping and restaurant scene has to offer!
Contact an agent
Home facts
- Year built:1959
- Listing Id #:12429070
- Added:14 day(s) ago
- Updated:August 13, 2025 at 07:45 AM
Rooms and interior
- Bedrooms:4
- Total bathrooms:2
- Full bathrooms:2
- Living area:2,213 sq. ft.
Heating and cooling
- Cooling:Central Air
- Heating:Natural Gas
Structure and exterior
- Year built:1959
- Building area:2,213 sq. ft.
Schools
- High school:York Community High School
- Middle school:Bryan Middle School
- Elementary school:Jackson Elementary School
Utilities
- Water:Public
- Sewer:Public Sewer
Finances and disclosures
- Price:$585,000
- Price per sq. ft.:$264.35
- Tax amount:$9,770 (2024)
New listings near 895 S Parkside Avenue
- New
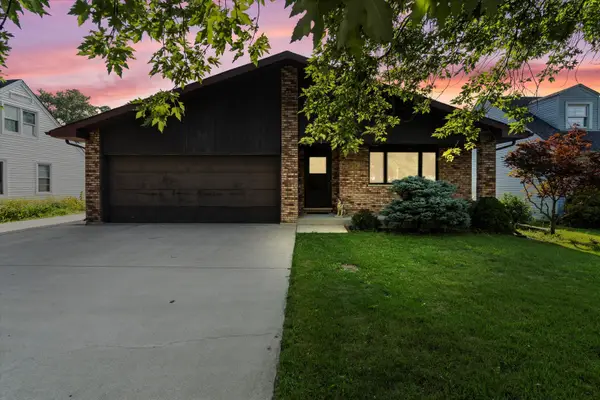 $390,000Active3 beds 3 baths1,541 sq. ft.
$390,000Active3 beds 3 baths1,541 sq. ft.1327 Degener Avenue, Elmhurst, IL 60126
MLS# 12433163Listed by: RE/MAX FUTURE - New
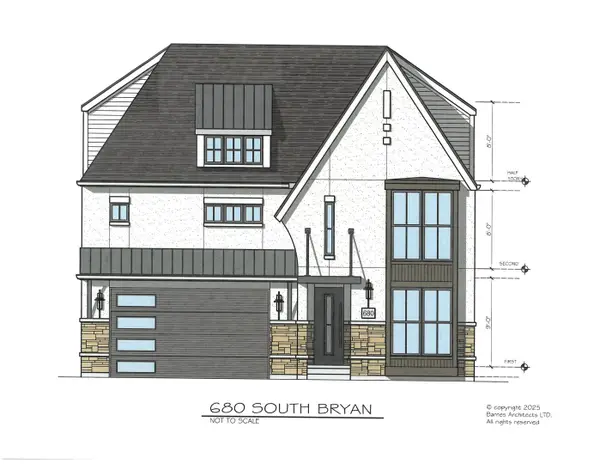 $1,750,000Active6 beds 6 baths4,055 sq. ft.
$1,750,000Active6 beds 6 baths4,055 sq. ft.680 S Bryan Street, Elmhurst, IL 60126
MLS# 12195200Listed by: L.W. REEDY REAL ESTATE - New
 $695,000Active3 beds 3 baths2,067 sq. ft.
$695,000Active3 beds 3 baths2,067 sq. ft.194 N Addison Avenue, Elmhurst, IL 60126
MLS# 12445393Listed by: COMPASS - New
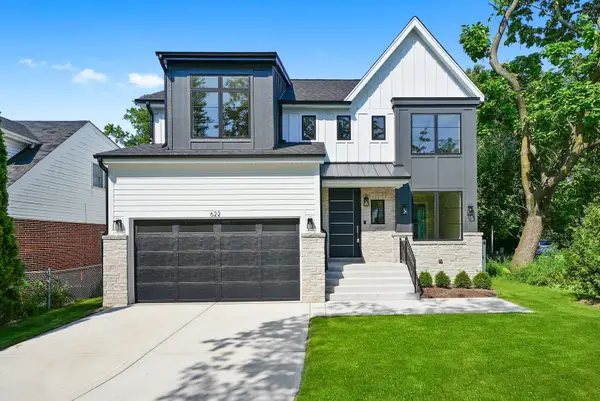 $1,485,000Active4 beds 5 baths3,592 sq. ft.
$1,485,000Active4 beds 5 baths3,592 sq. ft.622 S Euclid Avenue, Elmhurst, IL 60126
MLS# 12444197Listed by: DICIANNI REALTY INC - New
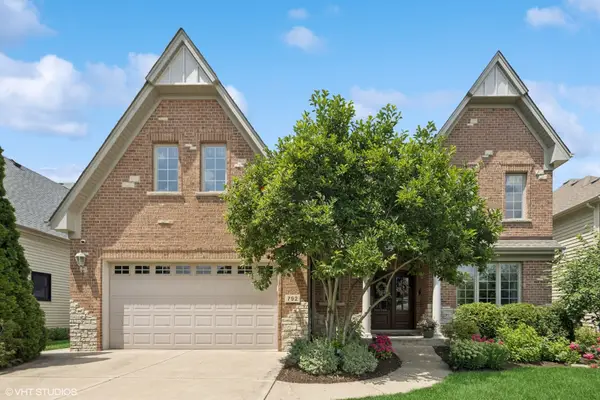 $1,350,000Active5 beds 5 baths3,643 sq. ft.
$1,350,000Active5 beds 5 baths3,643 sq. ft.792 S Chatham Avenue, Elmhurst, IL 60126
MLS# 12442417Listed by: @PROPERTIES CHRISTIE'S INTERNATIONAL REAL ESTATE - New
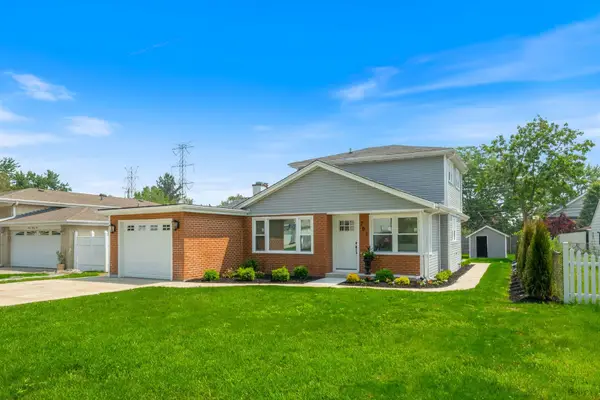 $499,900Active4 beds 2 baths1,547 sq. ft.
$499,900Active4 beds 2 baths1,547 sq. ft.791 N Michigan Street, Elmhurst, IL 60126
MLS# 12443425Listed by: DREAM REALTY SERVICES - New
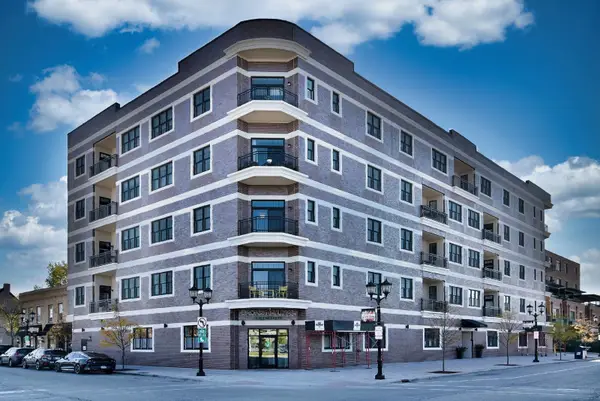 $689,900Active2 beds 2 baths1,352 sq. ft.
$689,900Active2 beds 2 baths1,352 sq. ft.105 S Cottage Hill Avenue #303, Elmhurst, IL 60126
MLS# 12441905Listed by: L.W. REEDY REAL ESTATE - Open Sun, 12 to 2pmNew
 $474,900Active3 beds 2 baths1,198 sq. ft.
$474,900Active3 beds 2 baths1,198 sq. ft.435 E Park Avenue, Elmhurst, IL 60126
MLS# 12442931Listed by: REDFIN CORPORATION - New
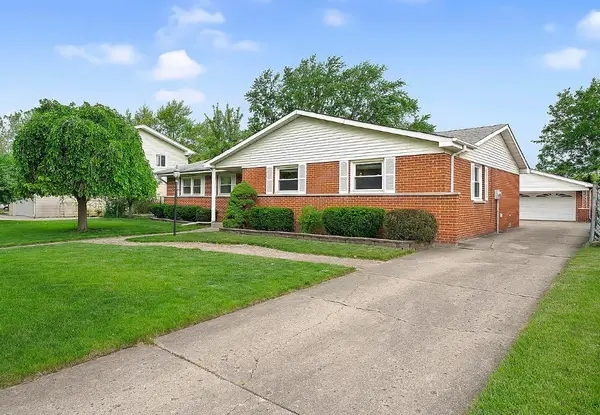 $455,000Active3 beds 2 baths1,606 sq. ft.
$455,000Active3 beds 2 baths1,606 sq. ft.15W644 Patricia Lane, Elmhurst, IL 60126
MLS# 12407362Listed by: WALL STREET PROPERTY GROUP, INC - New
 $229,900Active2 beds 2 baths1,007 sq. ft.
$229,900Active2 beds 2 baths1,007 sq. ft.100 W Butterfield Road W #112N, Elmhurst, IL 60126
MLS# 12441876Listed by: UNITED REAL ESTATE - CHICAGO

