2518 Ridgeway Avenue, Evanston, IL 60201
Local realty services provided by:Better Homes and Gardens Real Estate Connections
2518 Ridgeway Avenue,Evanston, IL 60201
$950,000
- 3 Beds
- 3 Baths
- 2,064 sq. ft.
- Single family
- Active
Upcoming open houses
- Sun, Sep 2101:00 pm - 03:00 pm
Listed by:jennifer gordon
Office:compass
MLS#:12474111
Source:MLSNI
Price summary
- Price:$950,000
- Price per sq. ft.:$460.27
About this home
Move right in to this architecturally significant home! Modern updates blend seamlessly with the home's vintage charm. Renovated Kitchen and Baths. Living room leads to formal dining room via arched doorway. The chef's kitchen with maple cabinets, Arts & Crafts tile backsplash, all stainless steel appliances including new Fisher & Paykel gas range and a large breakfast bar is a great place to hang out. Adjacent is the cozy family room with fireplace with gas logs. A sliding door leads to the fenced in yard and new paver patio - great for hanging out. Three bedrooms on the second floor with updated hall bath with mosaic tile. The primary suite has a large walk in closet, ensuite bath with oversized jacuzzi tub and separate shower. Completely finished basement is used as an office/4th bedroom. Separate laundry room with epoxy floor and washer/Dryer (2023) plus additional storage. All new windows in 2024 (except front bay). H2O 2024. A/C 2019. Freshly painted. New front stairs. Surge protector. Added gutters to garage roof. Roof and mechanicals 2015. Wonderful neighborhood! Within walking distance to award winning Willard School, Bent Park, shopping, restaurants, tennis courts, and mass transit. Don't miss this charming home, which perfectly compliments your lifestyle. This gem could be yours! Come see for yourself!
Contact an agent
Home facts
- Year built:1934
- Listing ID #:12474111
- Added:1 day(s) ago
- Updated:September 20, 2025 at 10:50 AM
Rooms and interior
- Bedrooms:3
- Total bathrooms:3
- Full bathrooms:2
- Half bathrooms:1
- Living area:2,064 sq. ft.
Heating and cooling
- Cooling:Central Air
- Heating:Forced Air, Natural Gas
Structure and exterior
- Roof:Asphalt
- Year built:1934
- Building area:2,064 sq. ft.
- Lot area:0.14 Acres
Schools
- High school:Evanston Twp High School
- Middle school:Haven Middle School
- Elementary school:Willard Elementary School
Utilities
- Water:Lake Michigan
- Sewer:Public Sewer
Finances and disclosures
- Price:$950,000
- Price per sq. ft.:$460.27
- Tax amount:$16,152 (2023)
New listings near 2518 Ridgeway Avenue
- Open Sat, 12 to 2pmNew
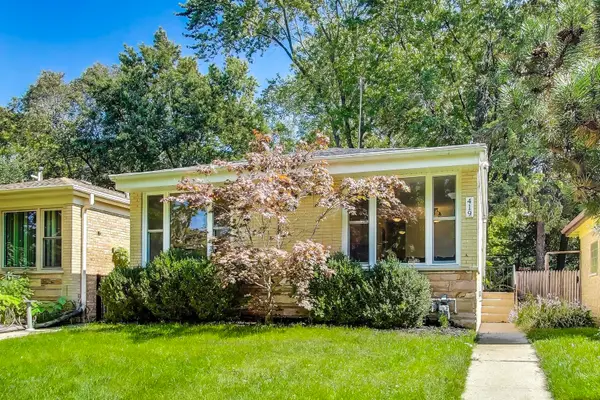 $599,900Active4 beds 2 baths1,394 sq. ft.
$599,900Active4 beds 2 baths1,394 sq. ft.419 Florence Avenue, Evanston, IL 60202
MLS# 12460174Listed by: COMPASS - Open Sat, 11:30am to 1pmNew
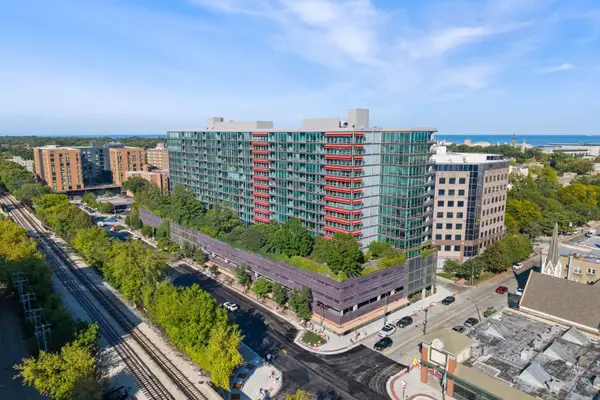 $395,000Active2 beds 2 baths
$395,000Active2 beds 2 baths800 Elgin Road #1218, Evanston, IL 60201
MLS# 12451250Listed by: COMPASS - Open Sat, 1 to 3pmNew
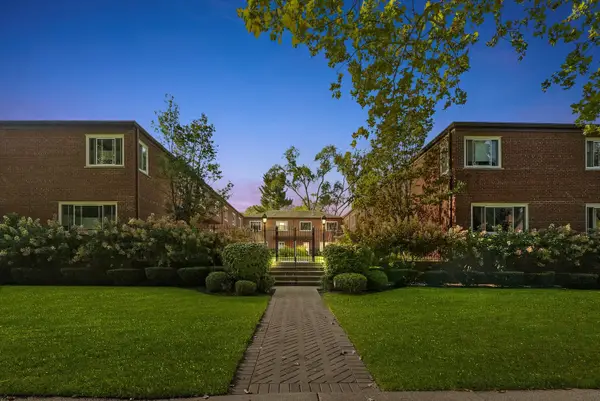 $360,000Active3 beds 2 baths1,300 sq. ft.
$360,000Active3 beds 2 baths1,300 sq. ft.1610 Washington Street, Evanston, IL 60202
MLS# 12472452Listed by: COLDWELL BANKER REALTY - New
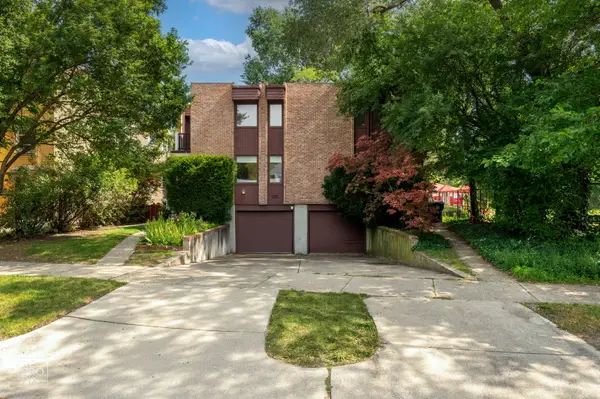 $530,000Active3 beds 3 baths1,843 sq. ft.
$530,000Active3 beds 3 baths1,843 sq. ft.553 Barton Avenue, Evanston, IL 60202
MLS# 12474953Listed by: REAL PEOPLE REALTY - Open Sat, 12 to 2pmNew
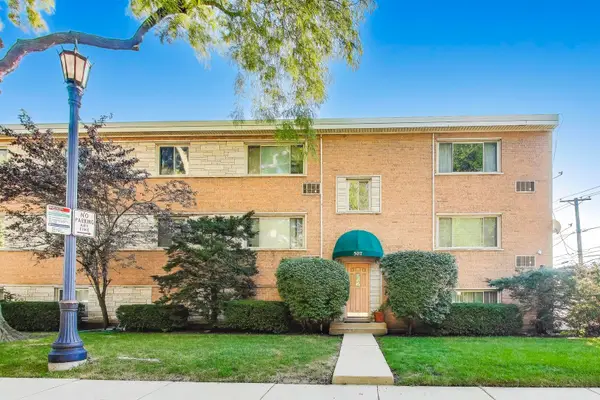 $169,000Active1 beds 1 baths650 sq. ft.
$169,000Active1 beds 1 baths650 sq. ft.507 Judson Avenue #2D, Evanston, IL 60202
MLS# 12471488Listed by: BAIRD & WARNER - Open Sat, 11am to 1pmNew
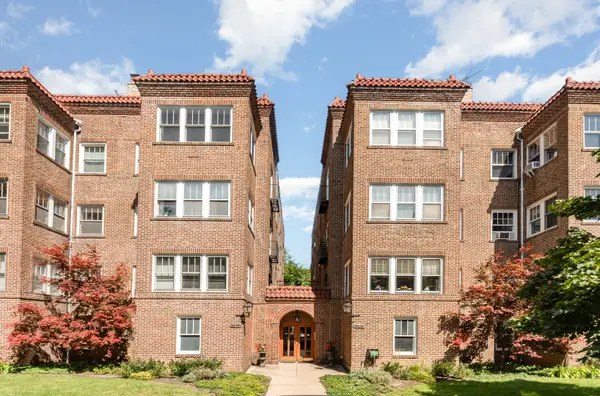 $270,000Active2 beds 1 baths
$270,000Active2 beds 1 baths721 Emerson Street #2W, Evanston, IL 60201
MLS# 12466307Listed by: CITY AND FIELD REAL ESTATE - New
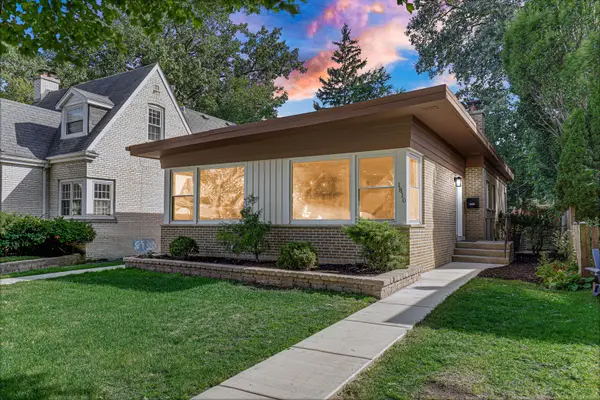 $599,999Active4 beds 3 baths1,385 sq. ft.
$599,999Active4 beds 3 baths1,385 sq. ft.1810 South Boulevard, Evanston, IL 60202
MLS# 12455115Listed by: GUIDANCE REALTY - New
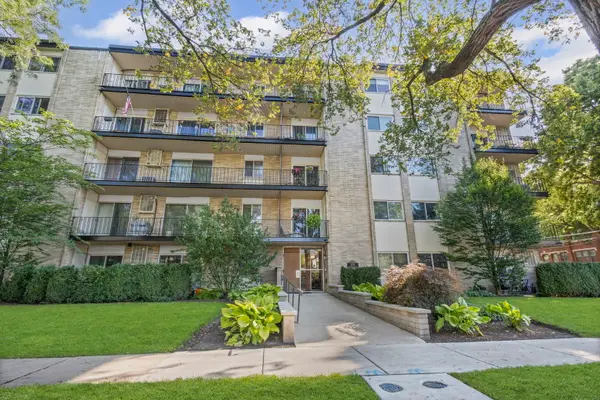 $250,000Active3 beds 2 baths1,500 sq. ft.
$250,000Active3 beds 2 baths1,500 sq. ft.828 Oakton Street #4F, Evanston, IL 60202
MLS# 12472275Listed by: BAIRD & WARNER - New
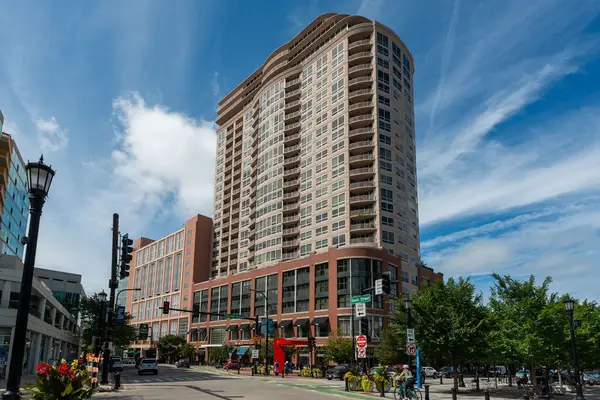 $649,000Active2 beds 2 baths1,278 sq. ft.
$649,000Active2 beds 2 baths1,278 sq. ft.807 Davis Street #1907, Evanston, IL 60201
MLS# 12472300Listed by: COMPASS
