800 Elgin Road #1218, Evanston, IL 60201
Local realty services provided by:Better Homes and Gardens Real Estate Star Homes
800 Elgin Road #1218,Evanston, IL 60201
$395,000
- 2 Beds
- 2 Baths
- - sq. ft.
- Condominium
- Active
Upcoming open houses
- Sat, Sep 2011:30 am - 01:00 pm
Listed by:benyamin lalez
Office:compass
MLS#:12451250
Source:MLSNI
Price summary
- Price:$395,000
- Monthly HOA dues:$825
About this home
Move-in ready 2 bed, 2 bath condo in the heart of downtown Evanston! Bright and airy, This condo features an open concept layout with floor-to-ceiling windows that flood the space with natural light. Step out to your west facing private balcony to enjoy sweeping city views and vibrant sunsets. The kitchen has been tastefully updated with stainless steel Frigidaire appliances, refrigerator (2021), range/oven (2025), and dishwasher (2025) along with abundant prep and storage space. A brand-new in-unit washer and dryer (2025) adds everyday convenience, and the entire home was freshly painted in 2023. The floors were replaced in 2022 with espresso luxury vinyl plank flooring throughout the living room and bedrooms, adding both style and durability. The spacious primary suite offers comfort and privacy, while the second bedroom boasts floor to ceiling windows and an abundance of natural light. Generous closet space throughout. One heated garage parking space (#201) and a separate storage cage (#40) are included. Enjoy a full suite of amenities: 24-hour door staff, indoor pool, hot tub, fitness center, party/meeting room, and bike storage. Pet-friendly building. Unbeatable location, just steps to Whole Foods, Target, Northwestern University, theaters, coffee shops, and favorite local dining spots like 10Q, Frida's, and Bat 17. Commuting is effortless with the Davis Street Purple Line, Metra, and bus stops nearby. This isn't just a home, it's an Evanston lifestyle with every convenience right outside your door.
Contact an agent
Home facts
- Year built:2004
- Listing ID #:12451250
- Added:1 day(s) ago
- Updated:September 20, 2025 at 11:51 AM
Rooms and interior
- Bedrooms:2
- Total bathrooms:2
- Full bathrooms:2
Heating and cooling
- Cooling:Central Air
- Heating:Forced Air, Natural Gas
Structure and exterior
- Year built:2004
Schools
- High school:Evanston Twp High School
- Middle school:Nichols Middle School
- Elementary school:Dewey Elementary School
Utilities
- Water:Lake Michigan
- Sewer:Public Sewer
Finances and disclosures
- Price:$395,000
- Tax amount:$5,874 (2023)
New listings near 800 Elgin Road #1218
- Open Sat, 12 to 2pmNew
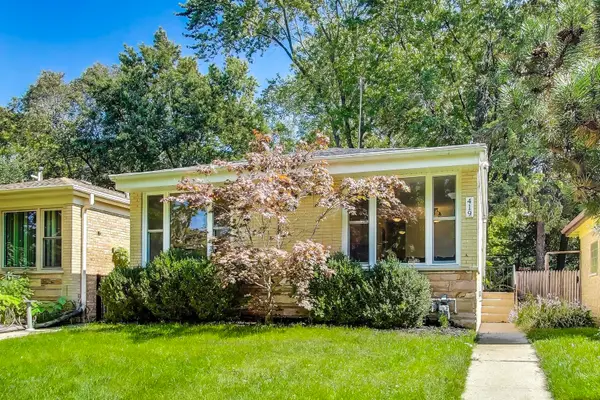 $599,900Active4 beds 2 baths1,394 sq. ft.
$599,900Active4 beds 2 baths1,394 sq. ft.419 Florence Avenue, Evanston, IL 60202
MLS# 12460174Listed by: COMPASS - Open Sat, 1 to 3pmNew
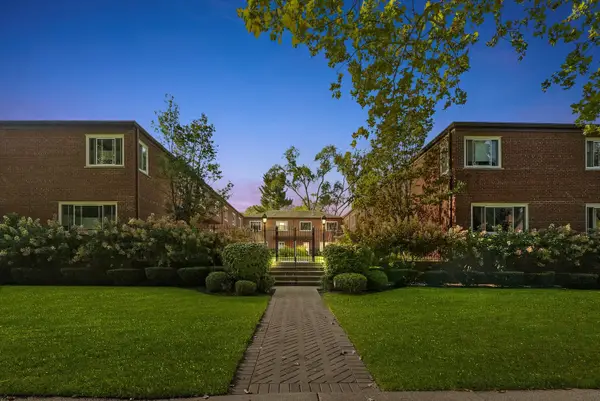 $360,000Active3 beds 2 baths1,300 sq. ft.
$360,000Active3 beds 2 baths1,300 sq. ft.1610 Washington Street, Evanston, IL 60202
MLS# 12472452Listed by: COLDWELL BANKER REALTY - Open Sun, 1 to 3pmNew
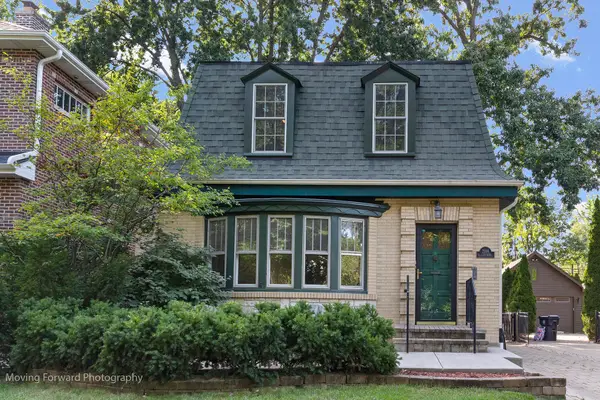 $950,000Active3 beds 3 baths2,064 sq. ft.
$950,000Active3 beds 3 baths2,064 sq. ft.2518 Ridgeway Avenue, Evanston, IL 60201
MLS# 12474111Listed by: COMPASS - New
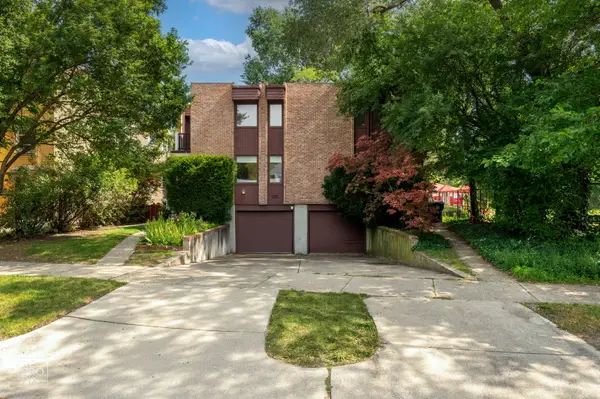 $530,000Active3 beds 3 baths1,843 sq. ft.
$530,000Active3 beds 3 baths1,843 sq. ft.553 Barton Avenue, Evanston, IL 60202
MLS# 12474953Listed by: REAL PEOPLE REALTY - Open Sat, 12 to 2pmNew
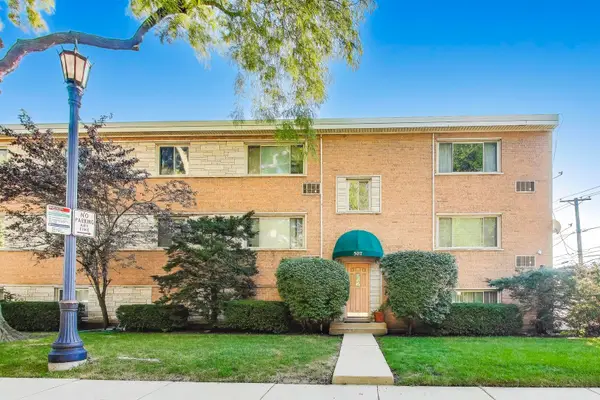 $169,000Active1 beds 1 baths650 sq. ft.
$169,000Active1 beds 1 baths650 sq. ft.507 Judson Avenue #2D, Evanston, IL 60202
MLS# 12471488Listed by: BAIRD & WARNER - Open Sat, 11am to 1pmNew
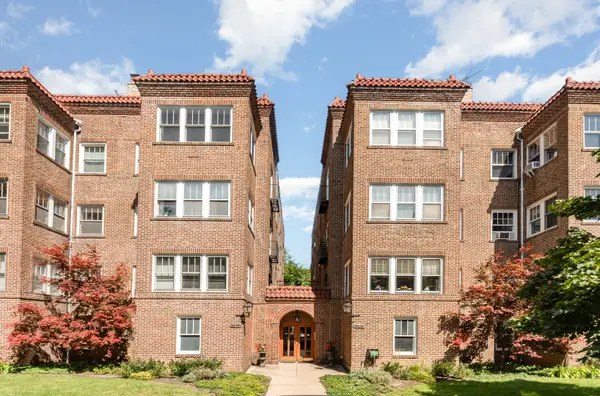 $270,000Active2 beds 1 baths
$270,000Active2 beds 1 baths721 Emerson Street #2W, Evanston, IL 60201
MLS# 12466307Listed by: CITY AND FIELD REAL ESTATE - New
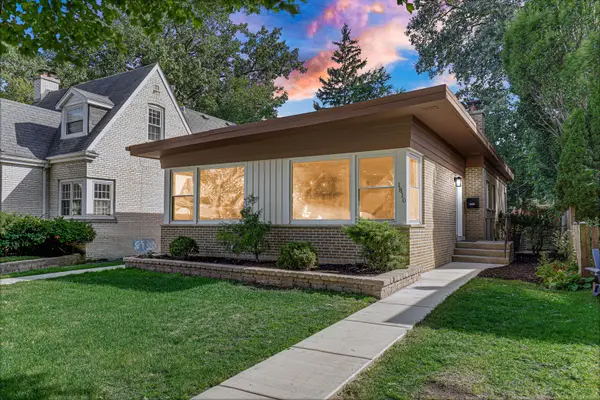 $599,999Active4 beds 3 baths1,385 sq. ft.
$599,999Active4 beds 3 baths1,385 sq. ft.1810 South Boulevard, Evanston, IL 60202
MLS# 12455115Listed by: GUIDANCE REALTY - New
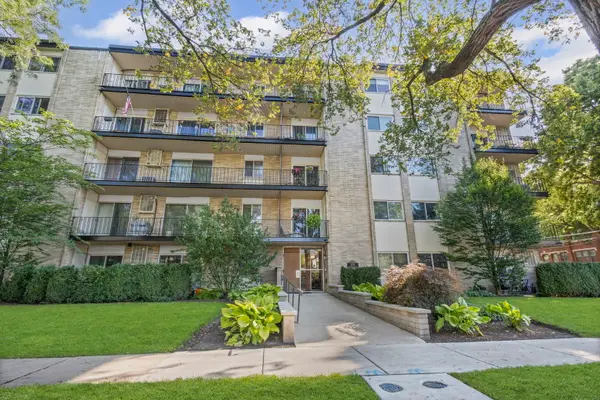 $250,000Active3 beds 2 baths1,500 sq. ft.
$250,000Active3 beds 2 baths1,500 sq. ft.828 Oakton Street #4F, Evanston, IL 60202
MLS# 12472275Listed by: BAIRD & WARNER - New
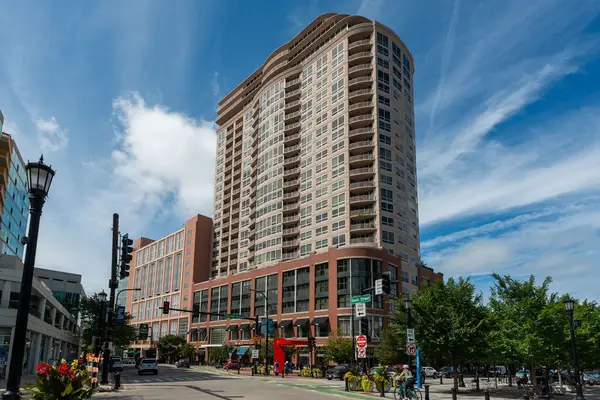 $649,000Active2 beds 2 baths1,278 sq. ft.
$649,000Active2 beds 2 baths1,278 sq. ft.807 Davis Street #1907, Evanston, IL 60201
MLS# 12472300Listed by: COMPASS
