828 Oakton Street #4F, Evanston, IL 60202
Local realty services provided by:Better Homes and Gardens Real Estate Star Homes
828 Oakton Street #4F,Evanston, IL 60202
$250,000
- 3 Beds
- 2 Baths
- 1,500 sq. ft.
- Condominium
- Active
Listed by:loreal urso
Office:baird & warner
MLS#:12472275
Source:MLSNI
Price summary
- Price:$250,000
- Price per sq. ft.:$166.67
- Monthly HOA dues:$515
About this home
eautiful move-in ready all electric 3-Bed, 2-Bath condo in a very well-maintained elevator building in the Heart of Evanston! This bright home features an open plan living/dining room, an updated kitchen with granite counters and stainless Bosch, Jenn-Aire and Kenmore appliances, tons of closet space, two private balconies, a large master suite with a private, ensuite bath and walk-in closet with a closet organizer system and two very spacious additional bedrooms. The 3rd bedroom is currently opened up to the living room for extra space but retains its closet and is easily converted back to an enclosed bedroom or private home office. The bedroom doors are solid pine, and the floors are engineered cherry. A new water heater will be installed prior to closing and the furnace and AC coil were replaced in 2023. The building elevator was replaced in November 2024 and the parking lot was recently seal coated and striped. Additional amenities include very reasonably priced coin laundry on the first floor of the building, a large storage locker, and a designated parking space. This home is situated in an incredible location. The CTA 201 Bus stops less than a block west, the South Boulevard Purple Line L stop is 3 blocks away and the Main Street UP North Line Metra stop is 5 blocks. There are many dining options within an easy walk including The Peckish Pig on Howard Street and La Principal and Trattoria DOC on Main Street or enjoy a fresh beer at the Sketchbook Brewing tasting room on Chicago Ave. There are two Jewels, Whole Foods, Trader Joes, and Walgreens within walking distance or a 5 minute drive and it is a short stroll to South Blvd Beach. Don't miss out on the opportunity to own this one-of-a-kind magical home and make it your own!
Contact an agent
Home facts
- Year built:1965
- Listing ID #:12472275
- Added:1 day(s) ago
- Updated:September 20, 2025 at 11:51 AM
Rooms and interior
- Bedrooms:3
- Total bathrooms:2
- Full bathrooms:2
- Living area:1,500 sq. ft.
Heating and cooling
- Cooling:Central Air
- Heating:Electric, Forced Air
Structure and exterior
- Year built:1965
- Building area:1,500 sq. ft.
Utilities
- Water:Lake Michigan
- Sewer:Public Sewer
Finances and disclosures
- Price:$250,000
- Price per sq. ft.:$166.67
- Tax amount:$4,288 (2023)
New listings near 828 Oakton Street #4F
- Open Sat, 12 to 2pmNew
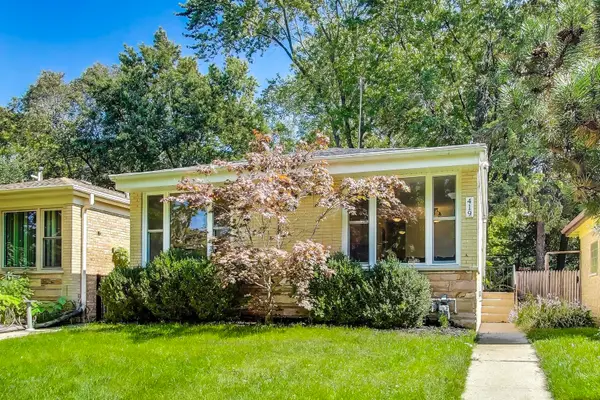 $599,900Active4 beds 2 baths1,394 sq. ft.
$599,900Active4 beds 2 baths1,394 sq. ft.419 Florence Avenue, Evanston, IL 60202
MLS# 12460174Listed by: COMPASS - Open Sat, 11:30am to 1pmNew
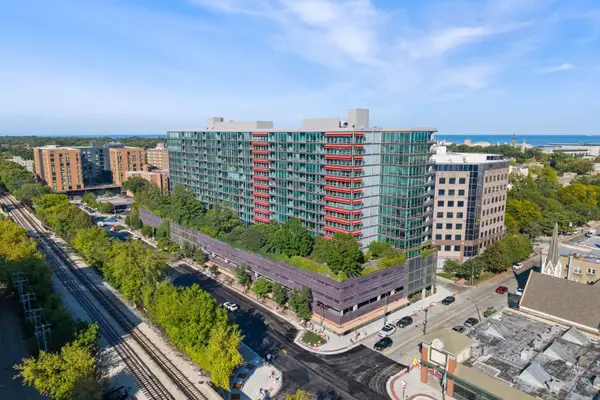 $395,000Active2 beds 2 baths
$395,000Active2 beds 2 baths800 Elgin Road #1218, Evanston, IL 60201
MLS# 12451250Listed by: COMPASS - Open Sat, 1 to 3pmNew
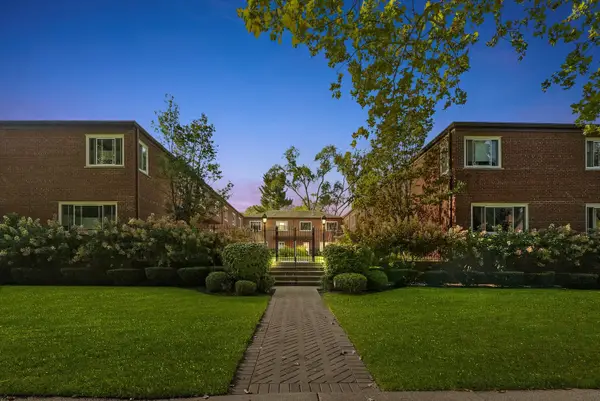 $360,000Active3 beds 2 baths1,300 sq. ft.
$360,000Active3 beds 2 baths1,300 sq. ft.1610 Washington Street, Evanston, IL 60202
MLS# 12472452Listed by: COLDWELL BANKER REALTY - Open Sun, 1 to 3pmNew
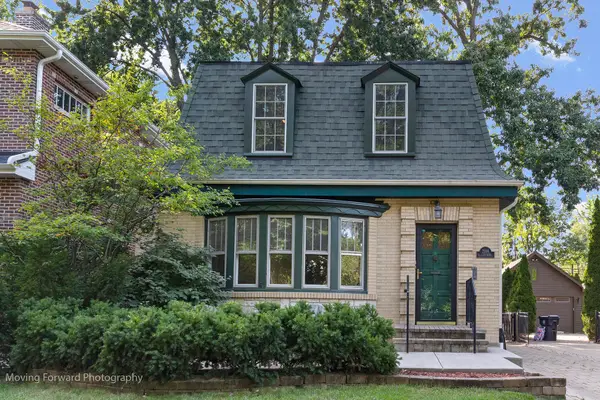 $950,000Active3 beds 3 baths2,064 sq. ft.
$950,000Active3 beds 3 baths2,064 sq. ft.2518 Ridgeway Avenue, Evanston, IL 60201
MLS# 12474111Listed by: COMPASS - New
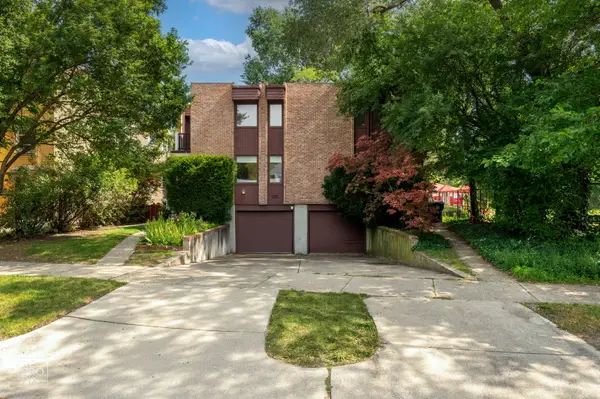 $530,000Active3 beds 3 baths1,843 sq. ft.
$530,000Active3 beds 3 baths1,843 sq. ft.553 Barton Avenue, Evanston, IL 60202
MLS# 12474953Listed by: REAL PEOPLE REALTY - Open Sat, 12 to 2pmNew
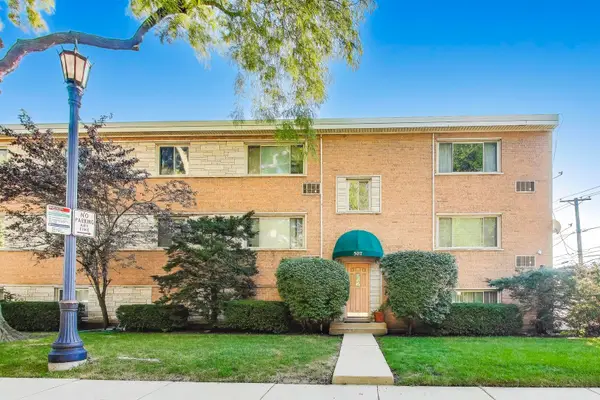 $169,000Active1 beds 1 baths650 sq. ft.
$169,000Active1 beds 1 baths650 sq. ft.507 Judson Avenue #2D, Evanston, IL 60202
MLS# 12471488Listed by: BAIRD & WARNER - Open Sat, 11am to 1pmNew
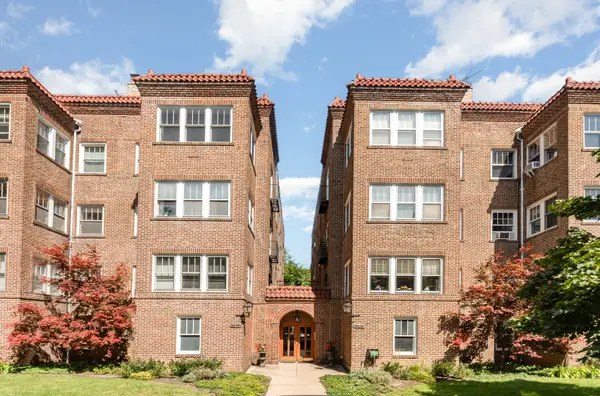 $270,000Active2 beds 1 baths
$270,000Active2 beds 1 baths721 Emerson Street #2W, Evanston, IL 60201
MLS# 12466307Listed by: CITY AND FIELD REAL ESTATE - New
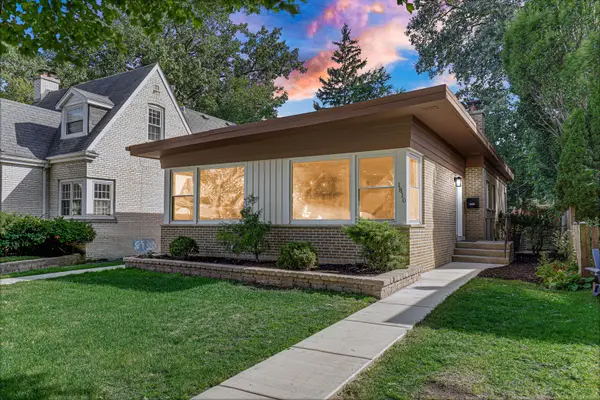 $599,999Active4 beds 3 baths1,385 sq. ft.
$599,999Active4 beds 3 baths1,385 sq. ft.1810 South Boulevard, Evanston, IL 60202
MLS# 12455115Listed by: GUIDANCE REALTY - New
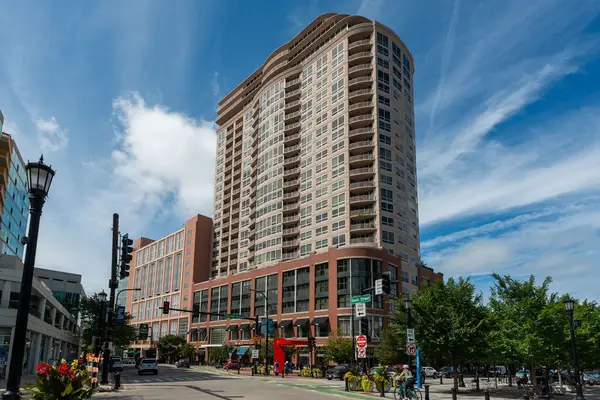 $649,000Active2 beds 2 baths1,278 sq. ft.
$649,000Active2 beds 2 baths1,278 sq. ft.807 Davis Street #1907, Evanston, IL 60201
MLS# 12472300Listed by: COMPASS
