174 Riverside Island Drive, Fox Lake, IL 60020
Local realty services provided by:Better Homes and Gardens Real Estate Connections
174 Riverside Island Drive,Fox Lake, IL 60020
$640,000
- 3 Beds
- 2 Baths
- 1,984 sq. ft.
- Single family
- Active
Listed by:lisa rabe
Office:agentcy
MLS#:12394992
Source:MLSNI
Price summary
- Price:$640,000
- Price per sq. ft.:$322.58
About this home
Perched at the intersection of Nippersink and Fox Lake, this turnkey, fully-updated lakefront retreat on Riverside Island in the Chain O'Lakes offers luxury and tranquility. The thoughtfully designed interior combines modern elegance with comfort, featuring stunning lake views from the upstairs to the walk-out basement! The gourmet kitchen is a haven for culinary enthusiasts, featuring top-of-the-line appliances such as a Viking range and Fisher & Paykel refrigerator, along with Quartz countertops and ample storage space. The master suite provides a peaceful sanctuary to unwind, with the soothing sounds of the lake complementing the picturesque scenery visible right from the bed. Two additional bedrooms offer comfortable retreats for family and guests, ensuring everyone enjoys their own private oasis. Well-appointed bathrooms add a touch of convenience and luxury. The custom-made cozy lower level bar and living space adds a unique touch, making this lake house the perfect summer gathering spot. The spacious composite deck provides a perfect spot to savor the custom landscaping, and the epic sunsets, and boaters will appreciate the private dock granting access to the Chain O'Lakes. Newly redesigned and installed septic and upgraded electrical panel will add to your peace of mind for years to come. Don't miss the chance to own this oasis of luxury, complete with furnishings for a seamless move-in experience.
Contact an agent
Home facts
- Year built:1945
- Listing ID #:12394992
- Added:1 day(s) ago
- Updated:August 29, 2025 at 11:41 AM
Rooms and interior
- Bedrooms:3
- Total bathrooms:2
- Full bathrooms:2
- Living area:1,984 sq. ft.
Heating and cooling
- Cooling:Central Air
- Heating:Forced Air, Natural Gas
Structure and exterior
- Year built:1945
- Building area:1,984 sq. ft.
Schools
- High school:Grant Community High School
Finances and disclosures
- Price:$640,000
- Price per sq. ft.:$322.58
- Tax amount:$6,137 (2022)
New listings near 174 Riverside Island Drive
- New
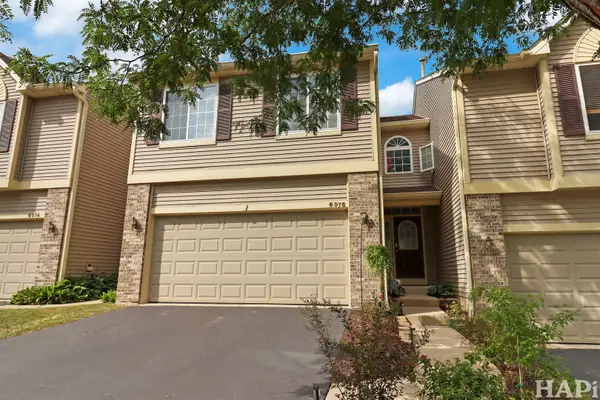 $289,900Active3 beds 3 baths1,656 sq. ft.
$289,900Active3 beds 3 baths1,656 sq. ft.6976 Brightwater Drive, Fox Lake, IL 60020
MLS# 12457135Listed by: RESULTS REALTY USA - New
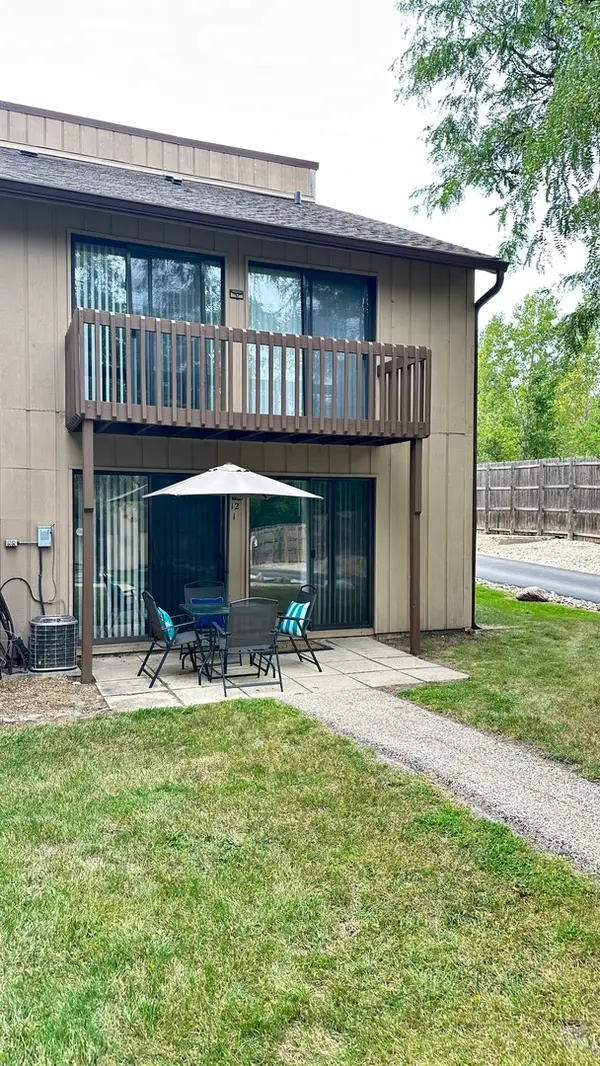 $115,000Active2 beds 1 baths690 sq. ft.
$115,000Active2 beds 1 baths690 sq. ft.12 Saint Thomas Colony #1, Fox Lake, IL 60020
MLS# 12458425Listed by: RE/MAX SUBURBAN - Open Sat, 11am to 2pmNew
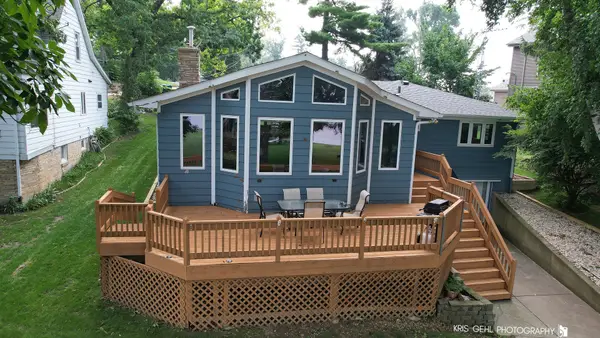 $875,000Active4 beds 3 baths1,764 sq. ft.
$875,000Active4 beds 3 baths1,764 sq. ft.532 Circle Drive, Fox Lake, IL 60020
MLS# 12434884Listed by: RE/MAX ADVANTAGE REALTY - New
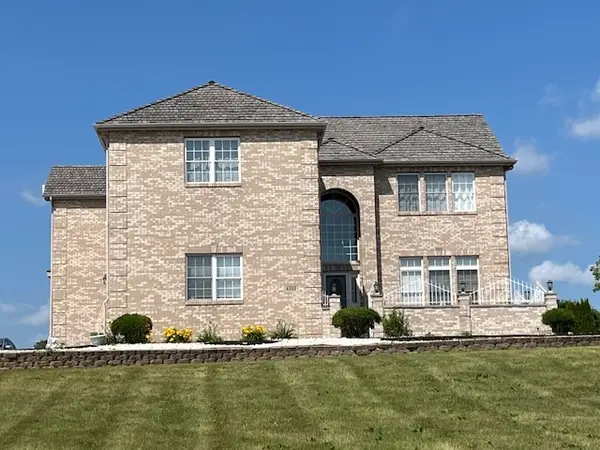 $725,000Active4 beds 5 baths5,844 sq. ft.
$725,000Active4 beds 5 baths5,844 sq. ft.8303 Appaloosa Lane, Spring Grove, IL 60081
MLS# 12404169Listed by: BAIRD & WARNER  $50,000Pending0 Acres
$50,000Pending0 Acres95 Eagle Point Road, Fox Lake, IL 60020
MLS# 12455258Listed by: EXP REALTY- New
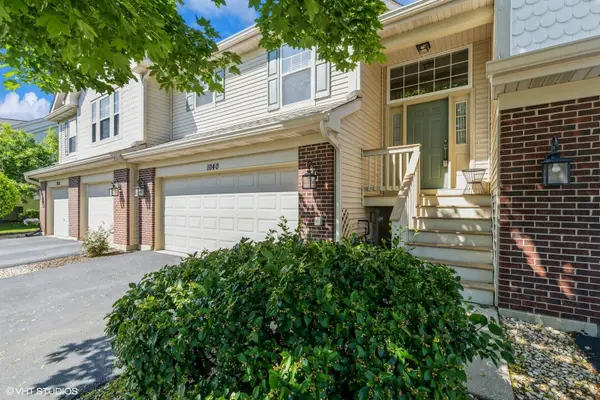 $260,000Active2 beds 3 baths1,858 sq. ft.
$260,000Active2 beds 3 baths1,858 sq. ft.1040 Fairway Drive, Fox Lake, IL 60020
MLS# 12453245Listed by: BERKSHIRE HATHAWAY HOMESERVICES STARCK REAL ESTATE - New
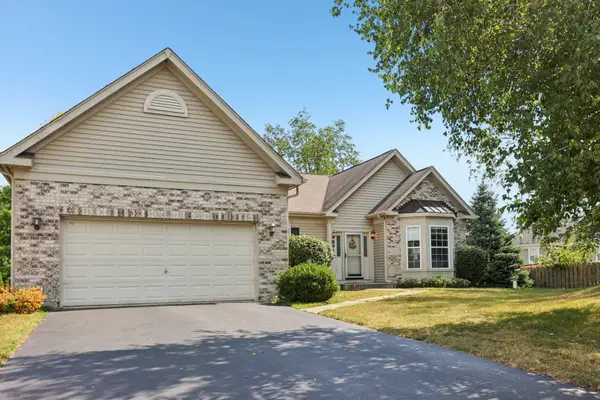 $469,900Active4 beds 3 baths2,093 sq. ft.
$469,900Active4 beds 3 baths2,093 sq. ft.891 Talismon Court, Fox Lake, IL 60020
MLS# 12450685Listed by: SLOAN REALTY - New
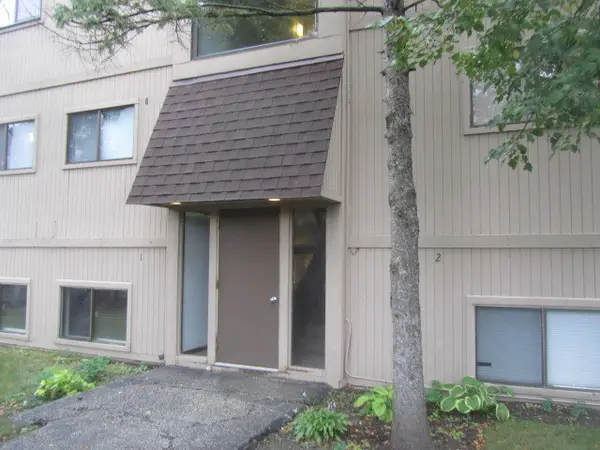 $90,000Active1 beds 1 baths484 sq. ft.
$90,000Active1 beds 1 baths484 sq. ft.48 Oak Hill Colony #2, Fox Lake, IL 60020
MLS# 12449002Listed by: RESULTS REALTY USA 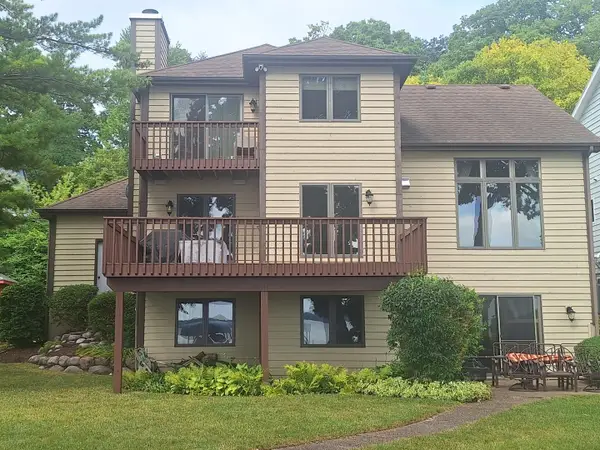 $798,500Active4 beds 4 baths2,840 sq. ft.
$798,500Active4 beds 4 baths2,840 sq. ft.171 Waltonian Terrace, Fox Lake, IL 60020
MLS# 12430544Listed by: ALLEN R. SCHMIDT
