1018 S Butternut Circle, Frankfort, IL 60423
Local realty services provided by:Better Homes and Gardens Real Estate Connections
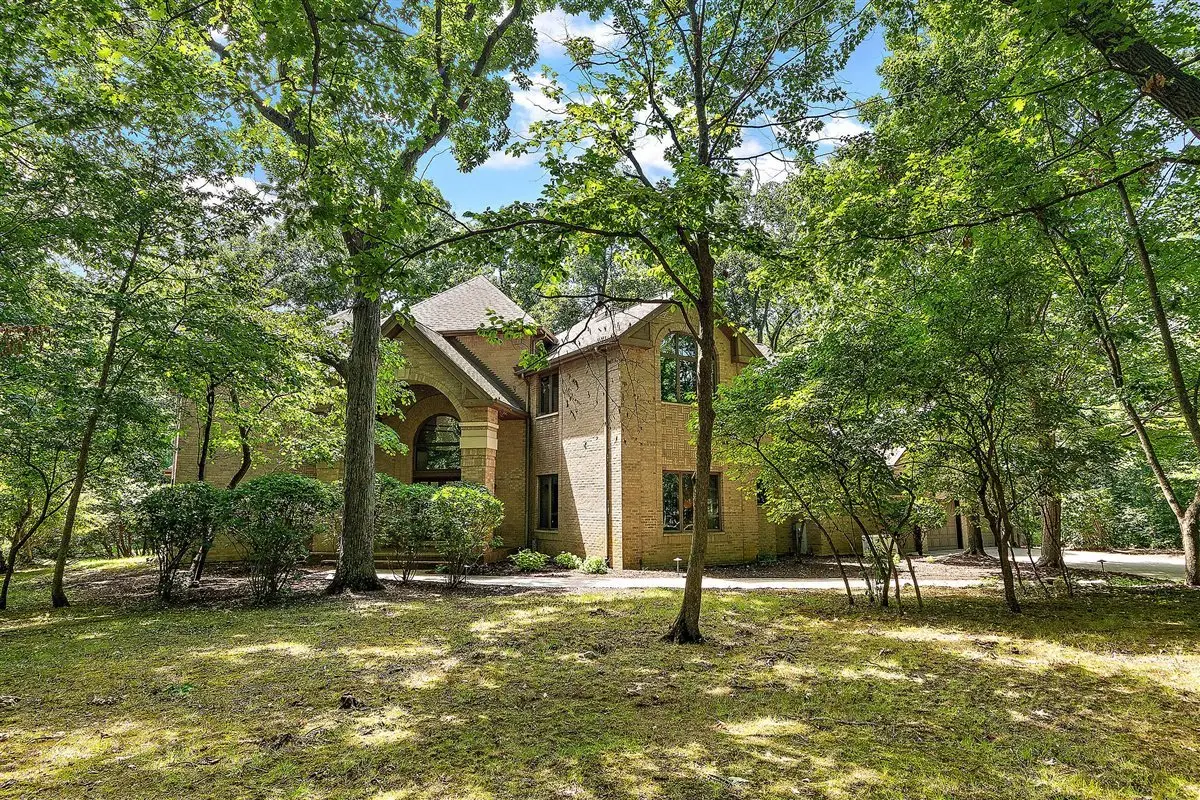

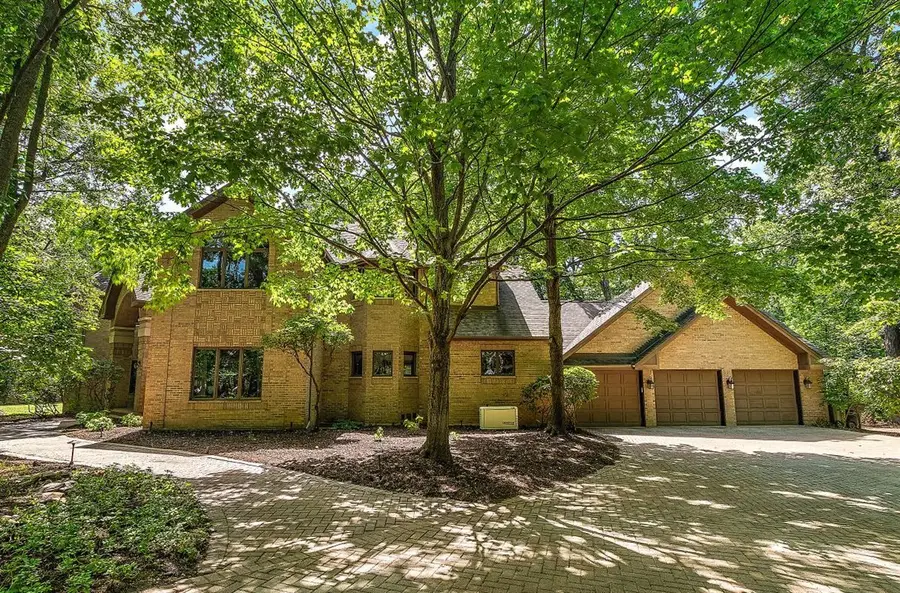
Listed by:dana sheehan
Office:@properties christie's international real estate
MLS#:12425697
Source:MLSNI
Price summary
- Price:$935,200
- Price per sq. ft.:$143.92
- Monthly HOA dues:$10
About this home
Tucked away on just under an acre in the highly sought-after Butternut Creek Woods-known for its winding roads, mature trees, and custom-built homes-this spectacular all-brick residence offers both peace and prestige. A brick-paved drive and walkway lead to a charming covered front porch, creating a warm and inviting welcome. Inside, the grand double-door entry opens to an impressive two-story family room featuring soaring windows that flood the space with natural light, a cozy fireplace, and a custom wet bar-perfect for relaxing or entertaining. The open-concept kitchen includes granite countertops, stainless steel appliances, and a convenient breakfast bar. The formal living and dining rooms offer an elegant setting for entertaining indoors and hosting larger gatherings. This home is ideal for related living with two master suites, including a luxurious main-floor primary suite that showcases serene views through a wall of windows, a gas fireplace, dual walk-in closets, and a spa-inspired bath with a whirlpool tub, walk-in shower, and dual vanities. A main-level flex room offers space for a home office, library, or guest room. Upstairs, a stunning glass catwalk provides a striking view of the main living area below and leads to four spacious bedrooms-including a second master suite. The finished basement is built for entertaining, complete with a custom wet bar, game room, large family room, and a beautiful masonry brick fireplace. Enjoy peaceful views from the sunroom or the oversized patio that overlooks the spectacular tree-lined yard. A built-in firepit area offers yet another perfect spot for outdoor gatherings. Comfort is key in this home, which features three HVAC systems providing zoned heating and cooling-keeping every level perfectly comfortable year-round. This home truly has it all-style, space, and setting. You will not be disappointed!
Contact an agent
Home facts
- Year built:1993
- Listing Id #:12425697
- Added:20 day(s) ago
- Updated:August 13, 2025 at 10:47 AM
Rooms and interior
- Bedrooms:5
- Total bathrooms:5
- Full bathrooms:3
- Half bathrooms:2
- Living area:6,498 sq. ft.
Heating and cooling
- Cooling:Central Air, Zoned
- Heating:Forced Air, Natural Gas, Sep Heating Systems - 2+, Zoned
Structure and exterior
- Roof:Asphalt
- Year built:1993
- Building area:6,498 sq. ft.
Utilities
- Water:Lake Michigan
- Sewer:Public Sewer
Finances and disclosures
- Price:$935,200
- Price per sq. ft.:$143.92
- Tax amount:$21,182 (2023)
New listings near 1018 S Butternut Circle
- New
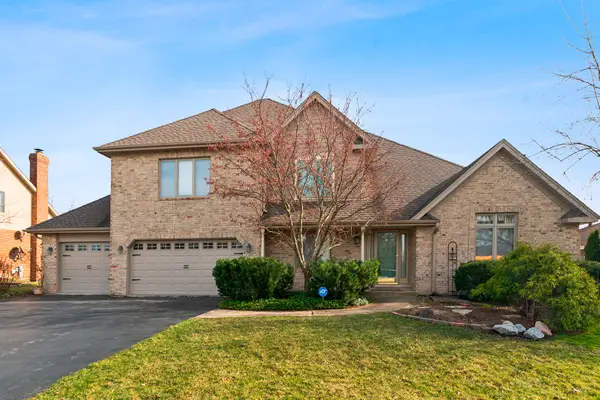 $559,900Active4 beds 4 baths2,830 sq. ft.
$559,900Active4 beds 4 baths2,830 sq. ft.8899 Charrington Drive, Frankfort, IL 60423
MLS# 12444099Listed by: EXIT STRATEGY REALTY - New
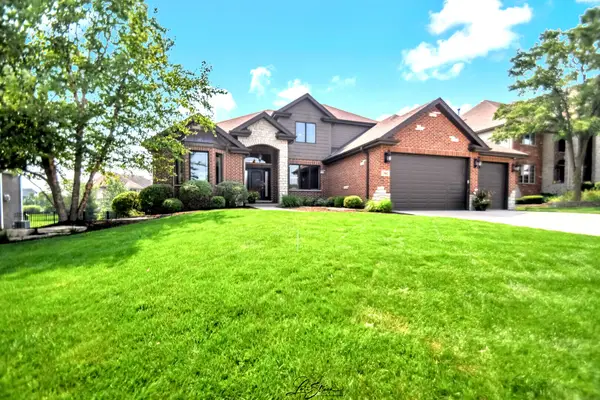 $875,000Active3 beds 3 baths3,300 sq. ft.
$875,000Active3 beds 3 baths3,300 sq. ft.20042 Brendan Street, Frankfort, IL 60423
MLS# 12436095Listed by: CENTURY 21 CIRCLE - AURORA - New
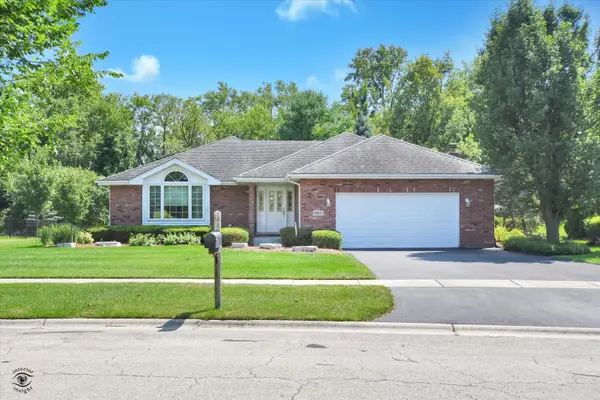 $499,900Active3 beds 3 baths2,553 sq. ft.
$499,900Active3 beds 3 baths2,553 sq. ft.8905 Brown Drive, Frankfort, IL 60423
MLS# 12440917Listed by: CRIS REALTY - New
 $585,000Active5 beds 4 baths3,736 sq. ft.
$585,000Active5 beds 4 baths3,736 sq. ft.21331 Georgetown Road, Frankfort, IL 60423
MLS# 12441002Listed by: VILLAGE REALTY, INC. - New
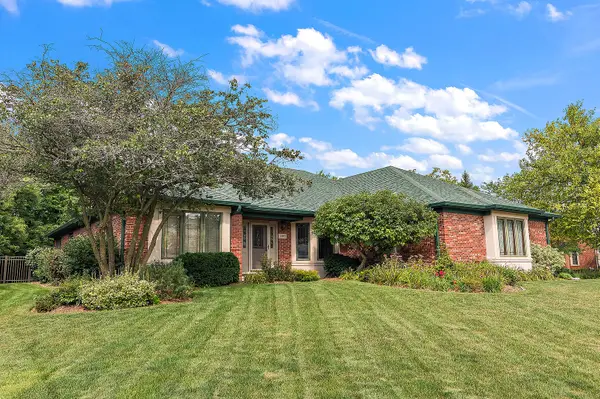 $739,900Active3 beds 4 baths2,652 sq. ft.
$739,900Active3 beds 4 baths2,652 sq. ft.10993 Pioneer Trail, Frankfort, IL 60423
MLS# 12443673Listed by: VILLAGE REALTY, INC. - New
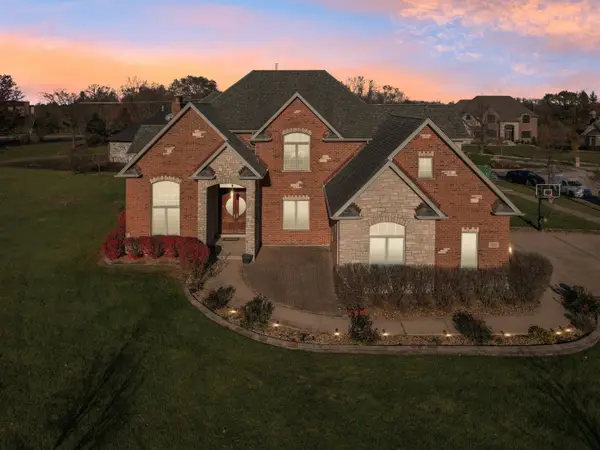 $769,900Active5 beds 4 baths4,000 sq. ft.
$769,900Active5 beds 4 baths4,000 sq. ft.20350 Port Washington Court, Frankfort, IL 60423
MLS# 12443847Listed by: NORTHLAKE REALTORS - Open Sun, 1 to 3pmNew
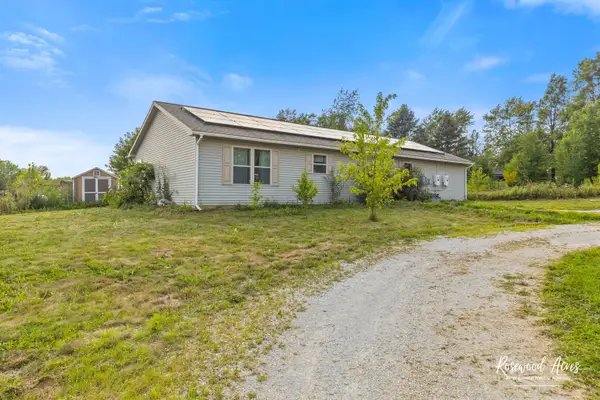 $525,000Active3 beds 2 baths3,332 sq. ft.
$525,000Active3 beds 2 baths3,332 sq. ft.24558 S Harlem Avenue, Frankfort, IL 60423
MLS# 12442938Listed by: BERKSHIRE HATHAWAY HOMESERVICES SPECKMAN REALTY - Open Sat, 1 to 3pmNew
 $950,000Active6 beds 5 baths5,133 sq. ft.
$950,000Active6 beds 5 baths5,133 sq. ft.22664 Oakfield Drive, Frankfort, IL 60423
MLS# 12435897Listed by: COMPASS - New
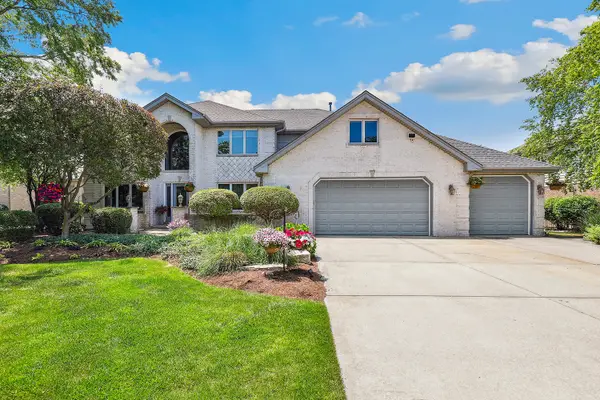 $924,900Active6 beds 4 baths3,636 sq. ft.
$924,900Active6 beds 4 baths3,636 sq. ft.22454 Hinspeter Drive, Frankfort, IL 60423
MLS# 12443328Listed by: REDFIN CORPORATION - New
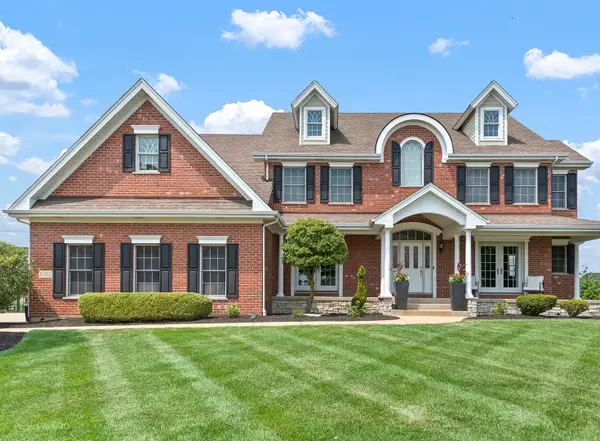 $850,000Active5 beds 4 baths4,013 sq. ft.
$850,000Active5 beds 4 baths4,013 sq. ft.11392 Mckenna Drive, Frankfort, IL 60423
MLS# 12442495Listed by: SPRING REALTY

