22454 Hinspeter Drive, Frankfort, IL 60423
Local realty services provided by:Better Homes and Gardens Real Estate Star Homes
22454 Hinspeter Drive,Frankfort, IL 60423
$924,900
- 6 Beds
- 4 Baths
- 3,636 sq. ft.
- Single family
- Pending
Listed by:melissa kingsbury
Office:redfin corporation
MLS#:12443328
Source:MLSNI
Price summary
- Price:$924,900
- Price per sq. ft.:$254.37
- Monthly HOA dues:$22.5
About this home
Welcome to lakeside living in the Homestead of Frankfort, nestled within the award-winning 157C and Lincoln Way East School district! Proudly offered by the original owners, this custom-built residence sits on a half-acre lot with stunning lake views, this custom built residence offers a harmonious blend of timeless elegance and modern convenience. A charming front courtyard welcomes you into a dramatic two-story foyer, where a sweeping staircase with wrought iron balusters sets the tone for the home's sophisticated design. The sun-drenched living room impresses with soaring ceilings, skylights, a wet bar, and a floor-to-ceiling brick fireplace, perfect for both grand entertaining and everyday comfort. Just beyond, a cozy media room offers the perfect spot to unwind, featuring two elegant arched built-in display cases on either side of the tv that add charm and character. Host unforgettable dinners in the formal dining room, complete with tray ceiling, rich hardwood flooring, and a custom butler's pantry. The chef's kitchen is a culinary dream, featuring high-end stainless steel appliances, a two-tier island, built-in desk, and sunny breakfast nook with direct access to the back patio. The main level also offers a private home office or flex space, a well-appointed powder room, and a convenient laundry room. Upstairs, a dramatic catwalk overlooks the main living area and leads to the luxurious primary suite. Designed as a personal retreat, the suite boasts tray ceilings, two walk-in closets, a double-sided fireplace, and a spa-inspired ensuite with dual vanities, an oversized jetted tub, and separate walk-in shower. An adjacent bonus room is ideal for a home gym, yoga studio, or additional dressing room. Three generously sized secondary bedrooms and a full bath complete the upper level. The finished basement adds 1,814 sq ft of exceptional living space with a family room boasting multiple built-ins, additional fireplace, full second kitchen, two more bedrooms, a full bath, and a private entrance to the garage, perfect for multigenerational living or entertaining. Step outside to your private resort-style escape! A stamped concrete patio sets the stage for the custom outdoor kitchen and bar, pergola, and heated inground pool and spa, where sunny days and breathtaking sunsets create a picturesque backdrop for relaxation or entertaining, day and night. Enjoy all the fun and beauty of waterfront living with a private dock that facilitates boating, fishing, swimming and more! The heated three-car garage with epoxy floors adds both function and flair. Additional luxury upgrades include zoned HVAC, whole-home generator, radiant heated flooring, central vacuum, sprinkler system, backup sump pump, and significant mechanical updates: new roof (2020), appliances (2021), windows (2022), furnace, A/C, and water heater (2024), and a brand-new pool heater (2025). Situated in the heart of Frankfort, this home offers convenient access to the area's finest amenities. Enjoy charming boutiques, locally loved dining, and year-round community events in Historic Downtown Frankfort including the hugely popular Fall Fest, which draws thousands each September for food, crafts, live music, and family fun. Outdoor enthusiasts will appreciate the nearby Old Plank Trail for walking and biking, as well as several scenic parks and forest preserves. With close proximity to golf courses, expressways, and top-rated 157C and Lincoln-Way East High Schools, this location perfectly balances tranquility with everyday convenience. This is luxury living at its finest-schedule your private showing today.
Contact an agent
Home facts
- Year built:1999
- Listing ID #:12443328
- Added:44 day(s) ago
- Updated:September 25, 2025 at 01:28 PM
Rooms and interior
- Bedrooms:6
- Total bathrooms:4
- Full bathrooms:3
- Half bathrooms:1
- Living area:3,636 sq. ft.
Heating and cooling
- Cooling:Central Air, Zoned
- Heating:Forced Air, Individual Room Controls, Natural Gas, Radiant, Steam, Zoned
Structure and exterior
- Roof:Asphalt
- Year built:1999
- Building area:3,636 sq. ft.
- Lot area:0.5 Acres
Schools
- High school:Lincoln-Way East High School
- Middle school:Hickory Creek Middle School
- Elementary school:Grand Prairie Elementary School
Utilities
- Water:Shared Well
- Sewer:Public Sewer
Finances and disclosures
- Price:$924,900
- Price per sq. ft.:$254.37
- Tax amount:$14,858 (2024)
New listings near 22454 Hinspeter Drive
- New
 $549,900Active5 beds 3 baths3,528 sq. ft.
$549,900Active5 beds 3 baths3,528 sq. ft.764 Leslie Lane, Frankfort, IL 60423
MLS# 12476605Listed by: REDFIN CORPORATION - New
 $607,995Active4 beds 4 baths3,074 sq. ft.
$607,995Active4 beds 4 baths3,074 sq. ft.21466 English Circle, Frankfort, IL 60423
MLS# 12480315Listed by: RE/MAX 1ST SERVICE - Open Sat, 10am to 12pmNew
 $315,000Active3 beds 2 baths1,011 sq. ft.
$315,000Active3 beds 2 baths1,011 sq. ft.20729 S Hickory Creek Court, Frankfort, IL 60423
MLS# 12478464Listed by: RIFE REALTY 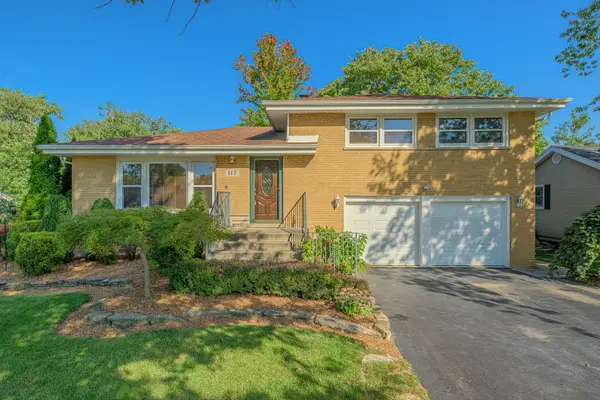 $374,900Pending3 beds 2 baths
$374,900Pending3 beds 2 baths117 Linden Drive, Frankfort, IL 60423
MLS# 12473334Listed by: LINCOLN-WAY REALTY, INC- New
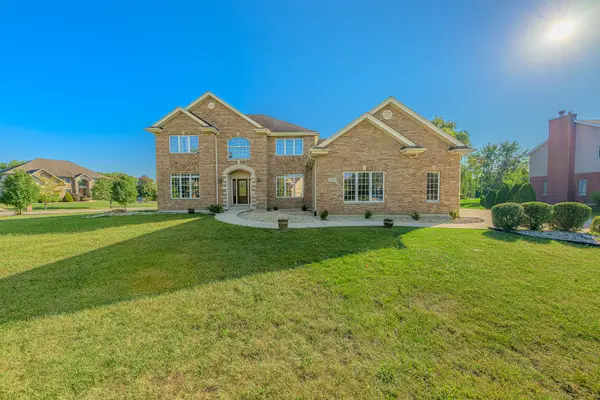 $549,900Active5 beds 3 baths3,160 sq. ft.
$549,900Active5 beds 3 baths3,160 sq. ft.22430 Woodland Lane, Frankfort, IL 60423
MLS# 12469471Listed by: LINCOLN-WAY REALTY, INC 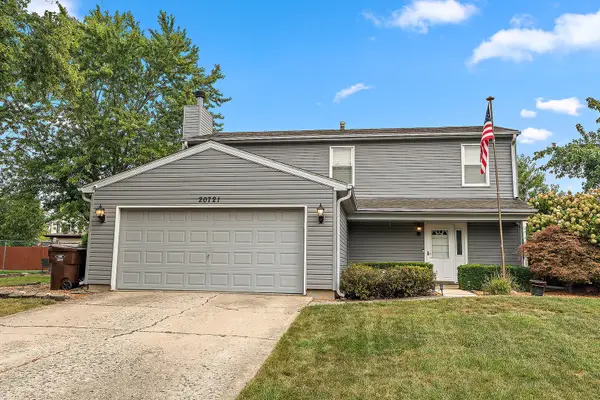 $309,898Pending4 beds 2 baths1,920 sq. ft.
$309,898Pending4 beds 2 baths1,920 sq. ft.20721 S Frankfort Square Road, Frankfort, IL 60423
MLS# 12475887Listed by: RE/MAX 1ST SERVICE- New
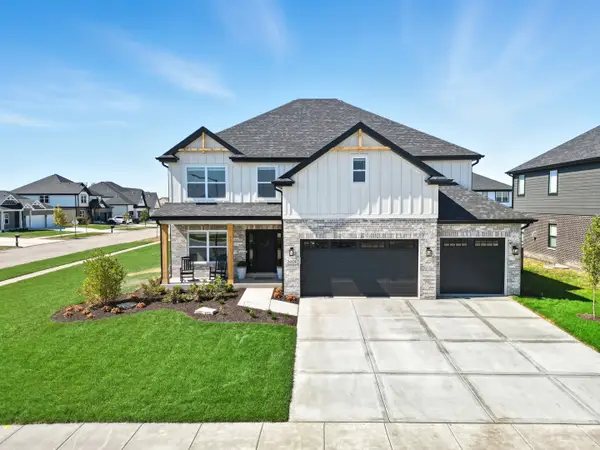 $789,000Active4 beds 3 baths3,025 sq. ft.
$789,000Active4 beds 3 baths3,025 sq. ft.23039 Lakeview Estates Boulevard, Frankfort, IL 60423
MLS# 12477523Listed by: MORANDI PROPERTIES, INC - New
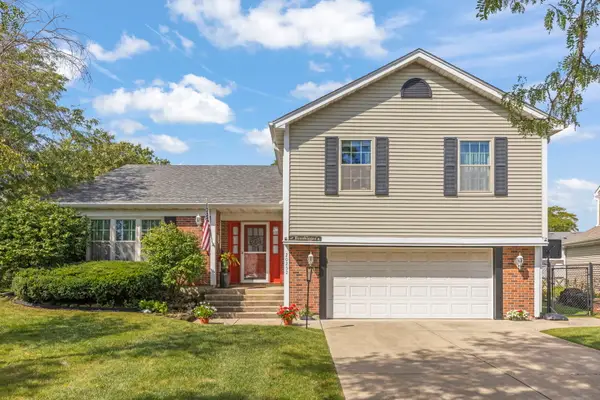 $395,000Active4 beds 3 baths2,216 sq. ft.
$395,000Active4 beds 3 baths2,216 sq. ft.20252 Pepperwood Court, Frankfort, IL 60423
MLS# 12477068Listed by: @PROPERTIES CHRISTIE'S INTERNATIONAL REAL ESTATE 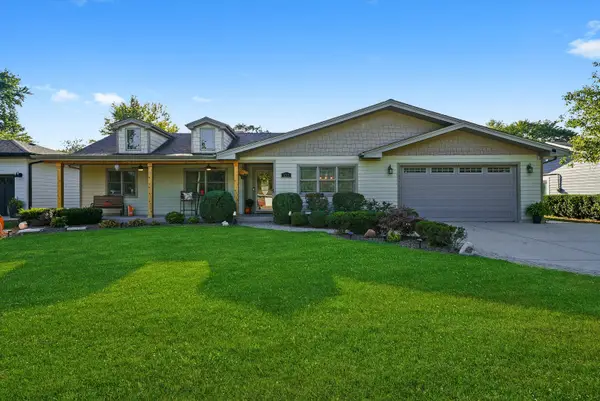 $549,900Pending3 beds 2 baths2,291 sq. ft.
$549,900Pending3 beds 2 baths2,291 sq. ft.130 Evergreen Drive, Frankfort, IL 60423
MLS# 12472714Listed by: RE/MAX 10- New
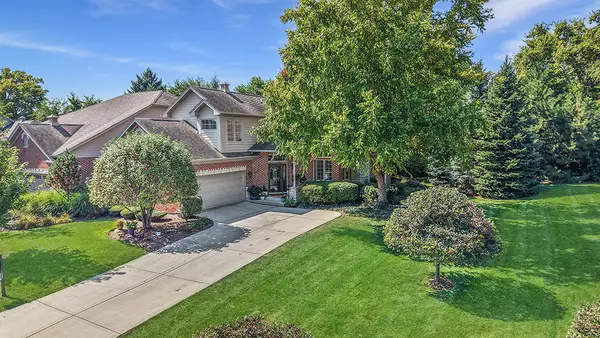 $569,900Active3 beds 4 baths2,892 sq. ft.
$569,900Active3 beds 4 baths2,892 sq. ft.9293 Vesper Lane, Frankfort, IL 60423
MLS# 12475212Listed by: REALTY EXECUTIVES ELITE
