20042 Brendan Street, Frankfort, IL 60423
Local realty services provided by:Better Homes and Gardens Real Estate Connections
20042 Brendan Street,Frankfort, IL 60423
$839,000
- 3 Beds
- 3 Baths
- 3,300 sq. ft.
- Single family
- Pending
Listed by: katherine kautz
Office: century 21 circle - aurora
MLS#:12436095
Source:MLSNI
Price summary
- Price:$839,000
- Price per sq. ft.:$254.24
About this home
**Exceptional Custom Brick Home in Sought-After Candle Creek Subdivision** Welcome to this stunning custom brick residence with a Luxurious First Floor Master suite! The home is enhanced with elegant stone accents. This move-in ready home invites you to relax and enjoy an exceptional living experience. **Attention to Detail and Thoughtful Design** This home boasts remarkable attention to detail and custom finishes throughout. The graceful design elements make it perfect for both living and entertaining. Enjoy the ambiance of custom lighting both inside and outside, enhancing the home's inviting atmosphere. The expansive living room features a striking fireplace, providing a warm focal point visible from the kitchen, ideal for cozy gatherings. The open floor plan facilitates effortless entertaining, ensuring your home is the perfect venue for hosting family & friends. Step into the gourmet kitchen, complete with abundant custom cabinetry and high-end appliances, including a pot filler, Thermador appliances and a Bosch dishwasher. The spacious island and granite countertops offer ample prep space, while the generous breakfast bar, with seating for six, creates a perfect casual dining area. The eat-in kitchen space and large walk-in pantry add to the features of the kitchen. Access the expansive 16'6" x 20'6" maintenance free 2 tone composite deck through the kitchen, featuring matching brick pillars, including a natural gas line for grilling - perfect for outdoor gatherings and entertaining. **Master Suite & Additional Bedrooms** The first-floor master suite offers a tranquil retreat with an overview of the backyard. It includes a large walk-in closet with custom built-in cabinetry and a master bath featuring a spacious walk-in shower, double sinks & additional custom cabinetry. On the second floor, you'll find two generously sized bedrooms, each with ample closet space, along with a large loft area, perfect for a home office or play area. Possibilities for a 4th bedroom/office space. A full bathroom on this level adds convenience. **Versatile Unfinished Basement & Garage Space** An enormous, 2400 square feet of unfinished basement awaits your personal touch and design. The basement is equipped with radiant floor tubing with manifolds (boiler needed), roughed in bathroom, 9' ceilings, and a lookout basement to the backyard, providing flexibility in design. An additional 100 amp sub panel will suffice all your electrical needs to make this finished basement your own. A 7' Audio/Video entertainment tower to run the AV throughout the entire home is conveniently located in the basement for all your entertainment needs. The extraordinary garage spanning nearly 900 square feet is a standout feature with 9' tall doors, tandem garage door being 10' wide, giving you options of 4 vehicles inside. The new polyaspartic garage floor coating with lifetime transferable warranty lifts this amazing garage to another level. Radiant floor tubing also installed in the floor, combined with newly upgraded insulated garage doors, will provide a comfortable space year round! **Additional Features** Solid brass landscape lighting fixtures (lifetime warranty) with color changing LED bulbs will provide rich vibrant accent for everyday and every holiday season.(night Photos) Electrical outlets in the eves conveniently on a timer will light up the custom LED Christmas Lighting included. Enormous amount of storage offer the entire garage and Master suite. **Prime Location** Located just minutes from local amenities and attractions, this home combines luxury and convenience into one perfect package. Don't miss this opportunity to make this exquisite home your own! For more information or schedule a viewing contact me today!
Contact an agent
Home facts
- Year built:2015
- Listing ID #:12436095
- Added:88 day(s) ago
- Updated:November 11, 2025 at 09:09 AM
Rooms and interior
- Bedrooms:3
- Total bathrooms:3
- Full bathrooms:2
- Half bathrooms:1
- Living area:3,300 sq. ft.
Heating and cooling
- Cooling:Central Air
- Heating:Natural Gas
Structure and exterior
- Roof:Asphalt
- Year built:2015
- Building area:3,300 sq. ft.
Schools
- High school:Lincoln-Way East High School
- Middle school:Hickory Creek Middle School
- Elementary school:Grand Prairie Elementary School
Utilities
- Water:Public
- Sewer:Public Sewer
Finances and disclosures
- Price:$839,000
- Price per sq. ft.:$254.24
- Tax amount:$17,064 (2024)
New listings near 20042 Brendan Street
- New
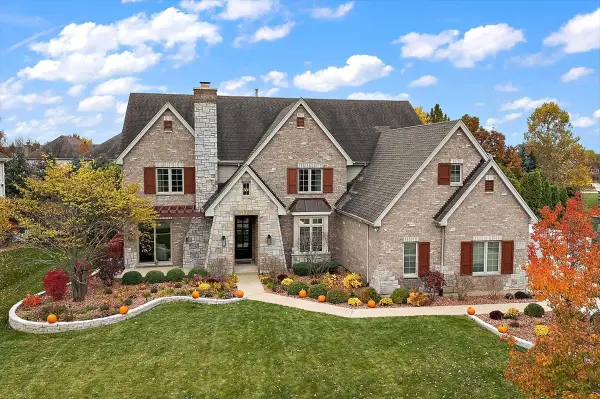 $1,199,000Active6 beds 5 baths4,836 sq. ft.
$1,199,000Active6 beds 5 baths4,836 sq. ft.Address Withheld By Seller, Frankfort, IL 60423
MLS# 12510397Listed by: BAIRD & WARNER - New
 $425,000Active5 beds 3 baths1,500 sq. ft.
$425,000Active5 beds 3 baths1,500 sq. ft.Address Withheld By Seller, Frankfort, IL 60423
MLS# 12514852Listed by: VILLAGE REALTY, INC. - New
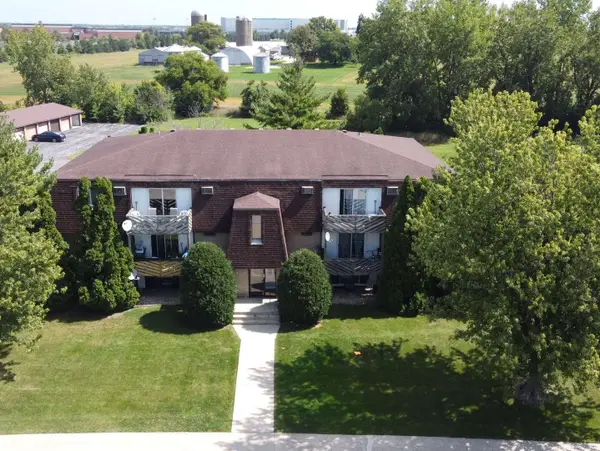 $149,900Active2 beds 1 baths950 sq. ft.
$149,900Active2 beds 1 baths950 sq. ft.20206 S Frankfort Square Road #A, Frankfort, IL 60423
MLS# 12514251Listed by: CRIS REALTY - New
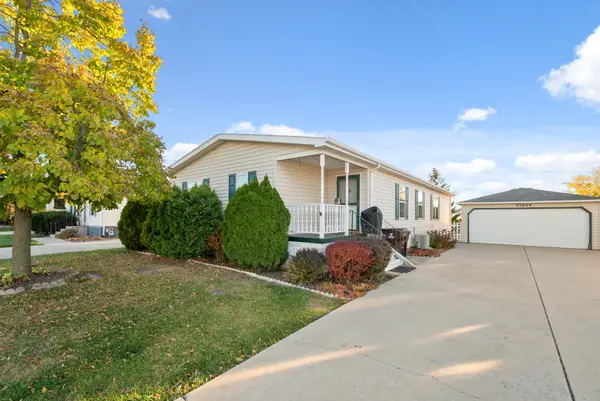 $94,900Active3 beds 2 baths
$94,900Active3 beds 2 baths23024 S Big Run Drive, Frankfort, IL 60423
MLS# 12513834Listed by: CENTURY 21 CIRCLE - New
 $449,900Active3 beds 2 baths1,525 sq. ft.
$449,900Active3 beds 2 baths1,525 sq. ft.797 Oakwood Drive, Frankfort, IL 60423
MLS# 12506512Listed by: @PROPERTIES CHRISTIE'S INTERNATIONAL REAL ESTATE - Open Sat, 12 to 2pmNew
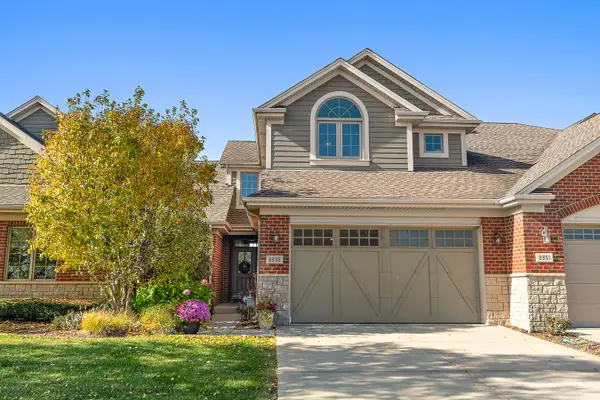 $515,000Active2 beds 4 baths2,545 sq. ft.
$515,000Active2 beds 4 baths2,545 sq. ft.8839 Indiana Harbor Drive, Frankfort, IL 60423
MLS# 12511948Listed by: @PROPERTIES CHRISTIE'S INTERNATIONAL REAL ESTATE  $480,000Pending3 beds 3 baths2,352 sq. ft.
$480,000Pending3 beds 3 baths2,352 sq. ft.21173 Raintree Court, Frankfort, IL 60423
MLS# 12509670Listed by: RE/MAX 10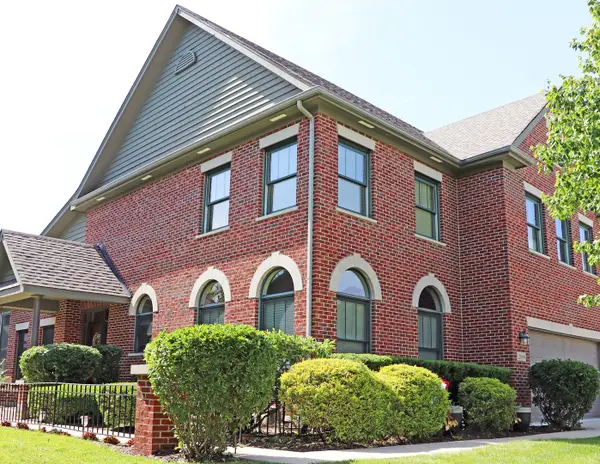 $595,000Pending4 beds 4 baths3,300 sq. ft.
$595,000Pending4 beds 4 baths3,300 sq. ft.21696 Cappel Lane, Frankfort, IL 60423
MLS# 12511270Listed by: MANCHESTER REALTY- New
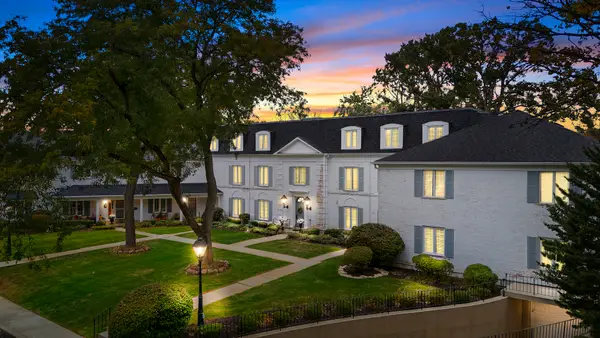 $299,000Active2 beds 2 baths1,480 sq. ft.
$299,000Active2 beds 2 baths1,480 sq. ft.7324 Heritage Court #2D, Frankfort, IL 60423
MLS# 12511689Listed by: COLDWELL BANKER REALTY - New
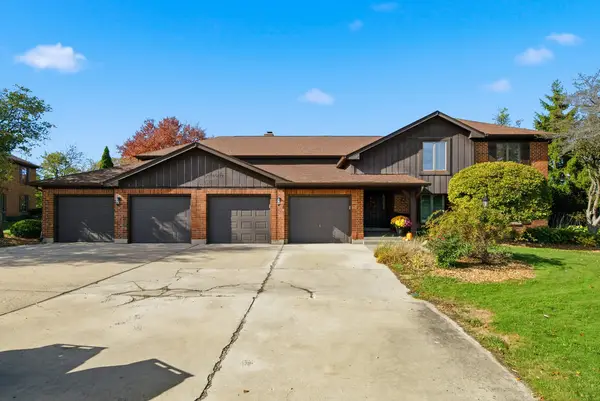 $299,900Active3 beds 2 baths1,654 sq. ft.
$299,900Active3 beds 2 baths1,654 sq. ft.90 Golfview Lane #D, Frankfort, IL 60423
MLS# 12507585Listed by: @PROPERTIES CHRISTIE'S INTERNATIONAL REAL ESTATE
