20399 Grosse Point Drive, Frankfort, IL 60423
Local realty services provided by:Better Homes and Gardens Real Estate Star Homes
20399 Grosse Point Drive,Frankfort, IL 60423
$539,000
- 3 Beds
- 3 Baths
- 2,529 sq. ft.
- Townhouse
- Active
Upcoming open houses
- Sun, Oct 1211:00 am - 02:00 pm
Listed by:marcy tobin
Office:@properties christie's international real estate
MLS#:12487101
Source:MLSNI
Price summary
- Price:$539,000
- Price per sq. ft.:$213.13
- Monthly HOA dues:$200
About this home
Located in the highly sought-after community of Lighthouse Pointe, this exquisite townhome offers more than just a place to live-it offers a lifestyle. From the moment you walk in the two-story foyer, you're greeted with warmth and openness, setting the tone for the peaceful retreat that awaits inside. Rich hardwood floors lead you into the heart of the house-a spacious living room where soaring ceilings, a cozy fireplace, and walls of windows frame serene water views. Overhead, a loft filled with natural light peeks down, creating warm, inviting energy throughout. The open-concept kitchen is a dream for both everyday living and entertaining, featuring custom wood cabinetry, granite countertops, stainless steel appliances, and plenty of room to gather around the breakfast bar, eat-in area or formal dining room. Just outside, the deck offers a front-row seat to nature's show-perfect for your morning coffee or an evening glass of wine. The main floor also features a first-floor master suite-your own private haven-with a spa-like bathroom, walk-in closet, and more of those calming pond views from your bedside. Nearby, the laundry room with custom cabinetry, built-in sink, and ample storage makes day-to-day chores feel effortless. Upstairs, a bright and airy loft leads to two generously sized bedrooms and a full bath-ideal for guests, family, or home office space. And downstairs, a walk-out lower level offers over 1,600 square feet of possibility. With roughed-in plumbing and plenty of natural light, it's the perfect canvas for your future needs. Walk out the glass sliding doors to a covered patio and 2-person swing where you can unwind and more intimately soak in the tranquil setting of the pond edged with tall reeds. Thoughtfully appointed with custom window treatments, neutral decor freshly painted in 2023, elevated ceilings, and three walk-in closets, this home is truly move-in ready. Every corner has been lovingly maintained, offering a rare opportunity of luxury amenities and a pond location in the neighborhood. Come experience the beauty and space of this unforgettable home-before someone else does.
Contact an agent
Home facts
- Year built:2014
- Listing ID #:12487101
- Added:1 day(s) ago
- Updated:October 07, 2025 at 06:39 PM
Rooms and interior
- Bedrooms:3
- Total bathrooms:3
- Full bathrooms:2
- Half bathrooms:1
- Living area:2,529 sq. ft.
Heating and cooling
- Cooling:Central Air
- Heating:Forced Air, Natural Gas
Structure and exterior
- Roof:Asphalt
- Year built:2014
- Building area:2,529 sq. ft.
Schools
- High school:Lincoln-Way East High School
Utilities
- Water:Public, Shared Well
- Sewer:Public Sewer
Finances and disclosures
- Price:$539,000
- Price per sq. ft.:$213.13
- Tax amount:$14,113 (2024)
New listings near 20399 Grosse Point Drive
- Open Sat, 12 to 2pmNew
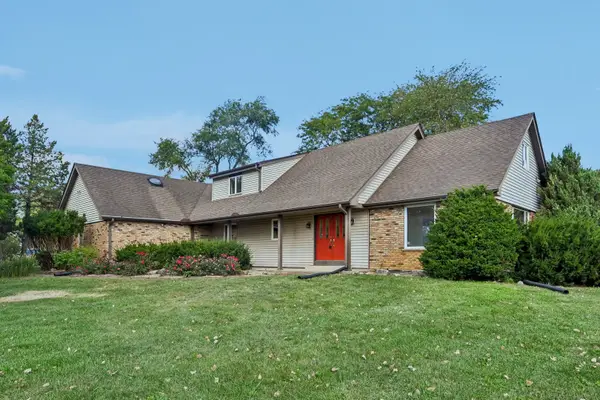 $589,900Active5 beds 4 baths3,346 sq. ft.
$589,900Active5 beds 4 baths3,346 sq. ft.23045 S Wirth Lane, Frankfort, IL 60423
MLS# 12473732Listed by: CROSSTOWN REALTORS INC - New
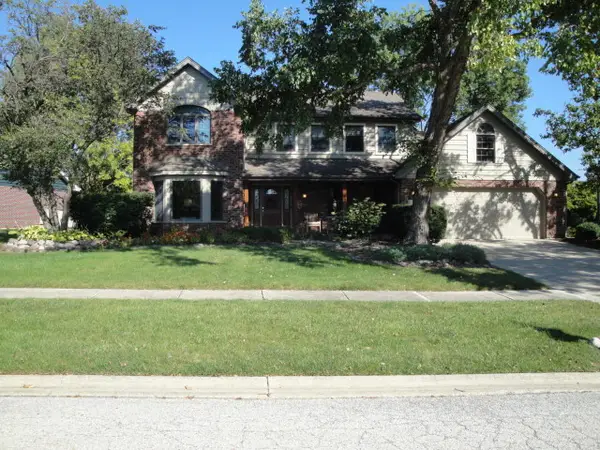 $557,900Active4 beds 3 baths2,839 sq. ft.
$557,900Active4 beds 3 baths2,839 sq. ft.119 Pleasant Hill Court, Frankfort, IL 60423
MLS# 12465266Listed by: CENTURY 21 CIRCLE - New
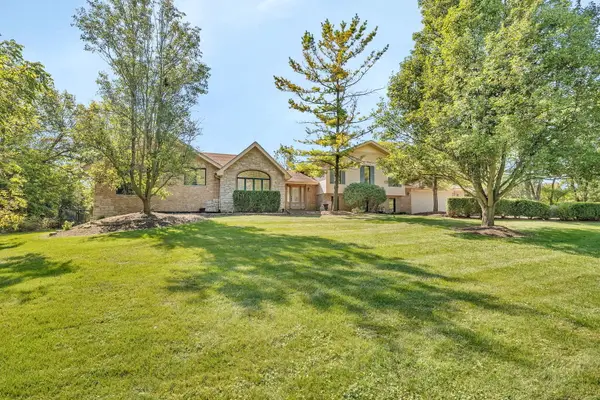 $875,000Active4 beds 3 baths3,466 sq. ft.
$875,000Active4 beds 3 baths3,466 sq. ft.9417 W Steger Road, Frankfort, IL 60423
MLS# 12484322Listed by: REALTOPIA REAL ESTATE INC - New
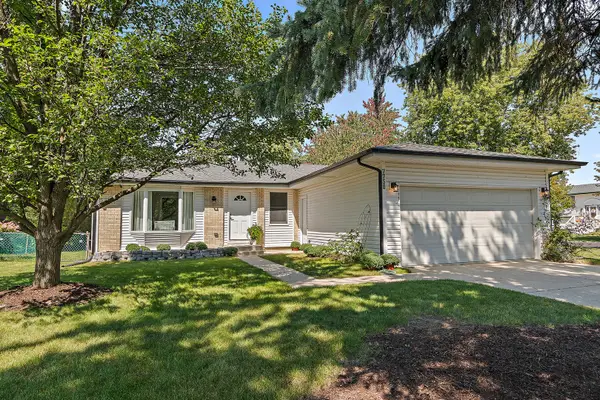 $365,000Active4 beds 2 baths1,400 sq. ft.
$365,000Active4 beds 2 baths1,400 sq. ft.7758 W Kingston Drive, Frankfort, IL 60423
MLS# 12488532Listed by: @PROPERTIES CHRISTIE'S INTERNATIONAL REAL ESTATE - New
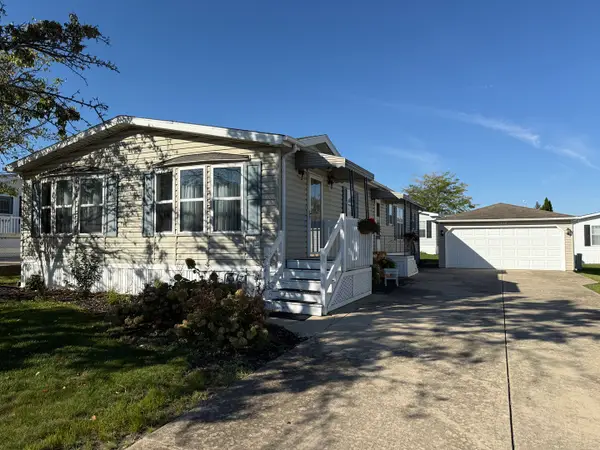 $119,900Active3 beds 2 baths
$119,900Active3 beds 2 baths22948 S Pine Valley Drive, Frankfort, IL 60423
MLS# 12488425Listed by: VILLAGE REALTY, INC. 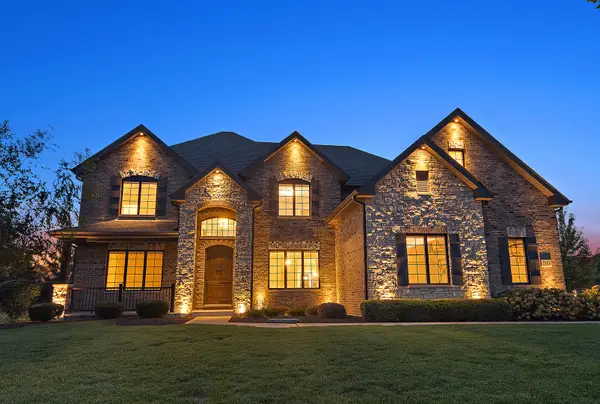 $850,000Pending4 beds 4 baths4,152 sq. ft.
$850,000Pending4 beds 4 baths4,152 sq. ft.22018 Mary Drive, Frankfort, IL 60423
MLS# 12479040Listed by: @PROPERTIES CHRISTIE'S INTERNATIONAL REAL ESTATE- New
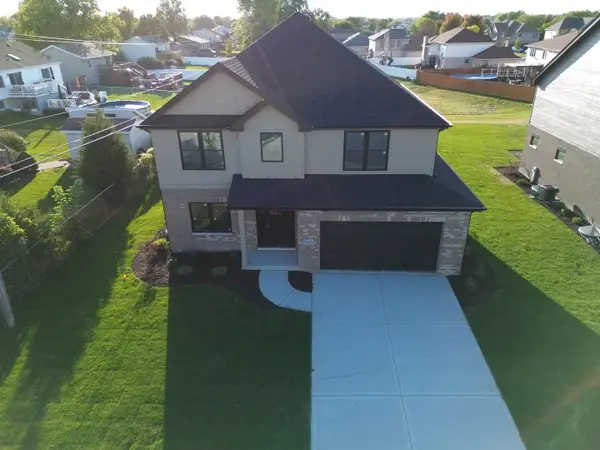 $489,900Active4 beds 3 baths2,415 sq. ft.
$489,900Active4 beds 3 baths2,415 sq. ft.19642 South Edinburgh Lane, Frankfort, IL 60423
MLS# 12487609Listed by: VILLAGE REALTY, INC. - New
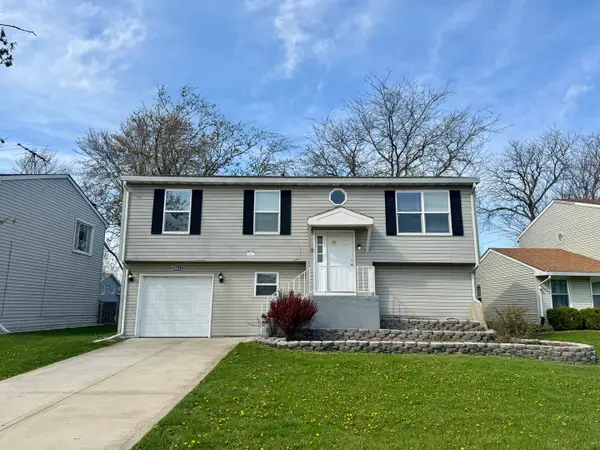 $309,000Active3 beds 2 baths1,488 sq. ft.
$309,000Active3 beds 2 baths1,488 sq. ft.20513 S Acorn Ridge Drive, Frankfort, IL 60423
MLS# 12487812Listed by: EXP REALTY - New
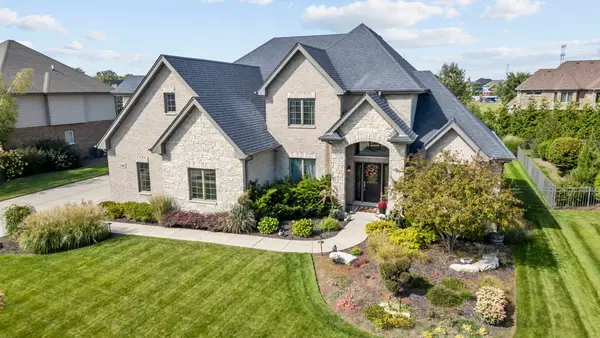 $849,900Active4 beds 4 baths4,150 sq. ft.
$849,900Active4 beds 4 baths4,150 sq. ft.11886 Alana Lane, Frankfort, IL 60423
MLS# 12464224Listed by: COLDWELL BANKER REALTY
