23045 S Wirth Lane, Frankfort, IL 60423
Local realty services provided by:Better Homes and Gardens Real Estate Connections
Listed by:jaclyn mitchell
Office:crosstown realtors inc
MLS#:12473732
Source:MLSNI
Price summary
- Price:$589,900
- Price per sq. ft.:$176.3
About this home
Welcome to this spacious and serene single-family home nestled on 2.5 luscious acres in highly sought-after Unincorporated Frankfort-offering peace, privacy, and proximity to everything you need. Located in the acclaimed 157-C and Lincoln-Way school districts, this property is perfect anyone looking to enjoy country-style living just minutes from vibrant downtown Frankfort. As you enter, you're greeted by vaulted ceilings and original red oak hardwood floors flowing throughout the main level-including the primary suite, kitchen, and hallway. The main-level primary bedroom features double closets and a private ensuite bath complete with double sinks and a large whirlpool tub-ideal for relaxing at the end of the day. The heart of the home is the kitchen, boasting recessed lighting, newer stainless steel appliances, and seamless flow into the living room, where you'll find a floor-to-ceiling wood-burning fireplace, dramatic tongue-and-groove cathedral ceilings, and an adjoining sun-filled den-perfect as an office, reading nook, or playroom. Also on the main level: an additional full bath and half bath, perfect for guests and entertaining. Upstairs, you'll find four generously sized bedrooms and another full bathroom-ideal for growing families or hosting overnight visitors. The huge unfinished basement offers endless potential with a second fireplace and abundant space-ready for your vision, whether it's a recreation room, home gym, or workshop. Step outside to enjoy the concrete patio overlooking your private 2.5-acre oasis, with open green space, mature trees, and a detached barn that can house 2 additional cars or serve as a workshop or storage area. While the home could use a few cosmetic updates and some TLC, it offers a rare opportunity to own a large, private property in a prime location-just minutes to shopping, dining, and entertainment. Horses are allowed! Recent updates include a newer sump pump, battery backup, water softener, picture window, and 2 newer garage doors.
Contact an agent
Home facts
- Year built:1979
- Listing ID #:12473732
- Added:1 day(s) ago
- Updated:October 07, 2025 at 05:35 PM
Rooms and interior
- Bedrooms:5
- Total bathrooms:4
- Full bathrooms:3
- Half bathrooms:1
- Living area:3,346 sq. ft.
Heating and cooling
- Cooling:Central Air
- Heating:Electric, Forced Air, Natural Gas, Sep Heating Systems - 2+
Structure and exterior
- Year built:1979
- Building area:3,346 sq. ft.
- Lot area:2.5 Acres
Schools
- High school:Lincoln-Way East High School
- Middle school:Hickory Creek Middle School
- Elementary school:Chelsea Elementary School
Finances and disclosures
- Price:$589,900
- Price per sq. ft.:$176.3
- Tax amount:$14,030 (2024)
New listings near 23045 S Wirth Lane
- New
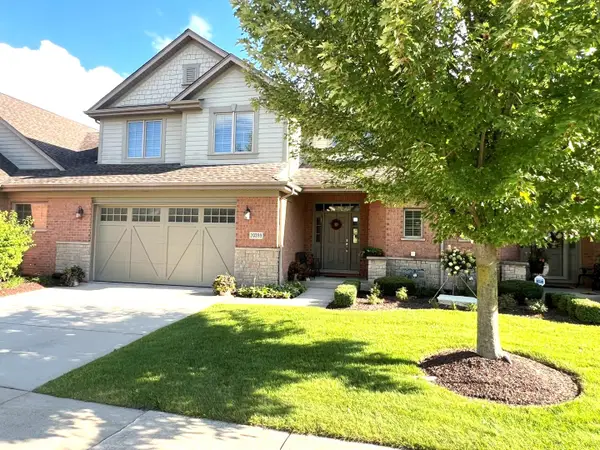 $539,000Active3 beds 3 baths2,529 sq. ft.
$539,000Active3 beds 3 baths2,529 sq. ft.20399 Grosse Point Drive, Frankfort, IL 60423
MLS# 12487101Listed by: @PROPERTIES CHRISTIE'S INTERNATIONAL REAL ESTATE - New
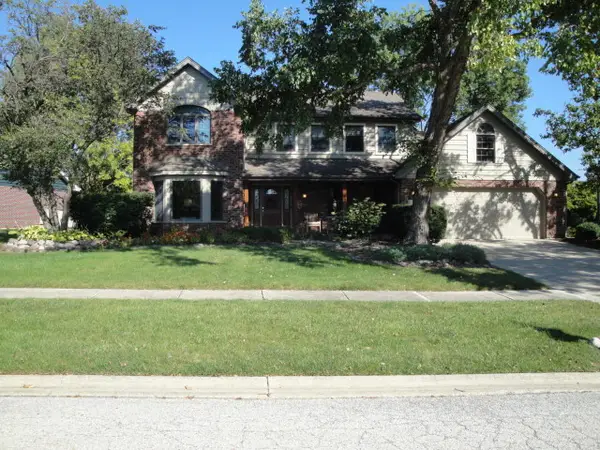 $557,900Active4 beds 3 baths2,839 sq. ft.
$557,900Active4 beds 3 baths2,839 sq. ft.119 Pleasant Hill Court, Frankfort, IL 60423
MLS# 12465266Listed by: CENTURY 21 CIRCLE - New
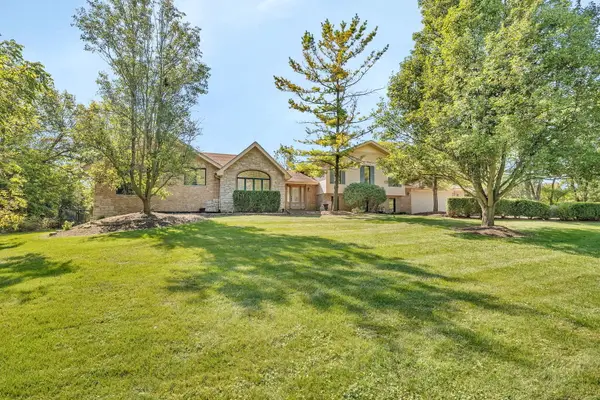 $875,000Active4 beds 3 baths3,466 sq. ft.
$875,000Active4 beds 3 baths3,466 sq. ft.9417 W Steger Road, Frankfort, IL 60423
MLS# 12484322Listed by: REALTOPIA REAL ESTATE INC - New
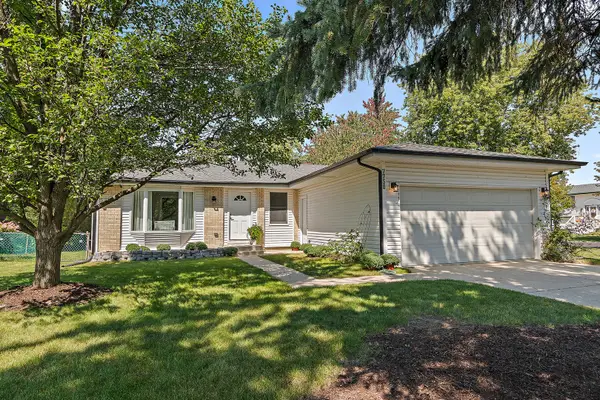 $365,000Active4 beds 2 baths1,400 sq. ft.
$365,000Active4 beds 2 baths1,400 sq. ft.7758 W Kingston Drive, Frankfort, IL 60423
MLS# 12488532Listed by: @PROPERTIES CHRISTIE'S INTERNATIONAL REAL ESTATE - New
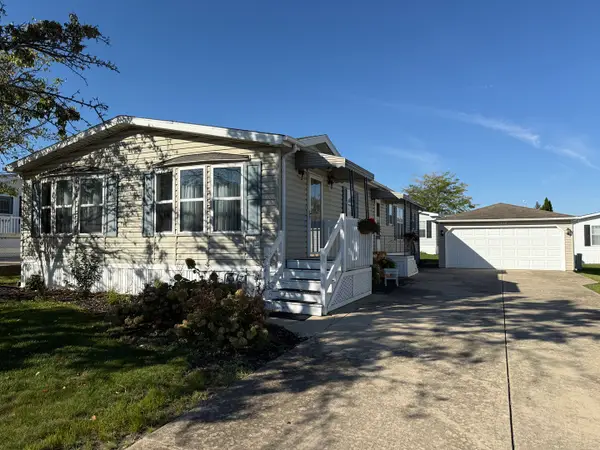 $119,900Active3 beds 2 baths
$119,900Active3 beds 2 baths22948 S Pine Valley Drive, Frankfort, IL 60423
MLS# 12488425Listed by: VILLAGE REALTY, INC. 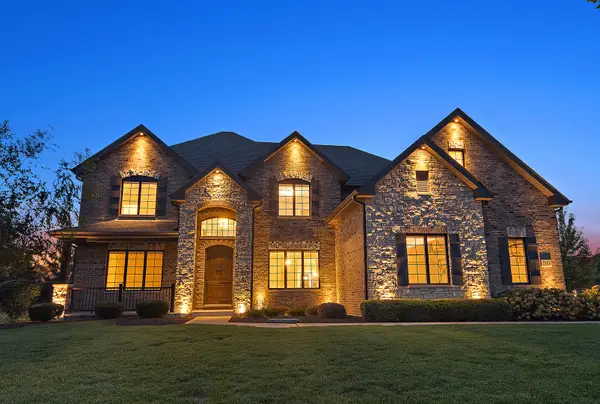 $850,000Pending4 beds 4 baths4,152 sq. ft.
$850,000Pending4 beds 4 baths4,152 sq. ft.22018 Mary Drive, Frankfort, IL 60423
MLS# 12479040Listed by: @PROPERTIES CHRISTIE'S INTERNATIONAL REAL ESTATE- New
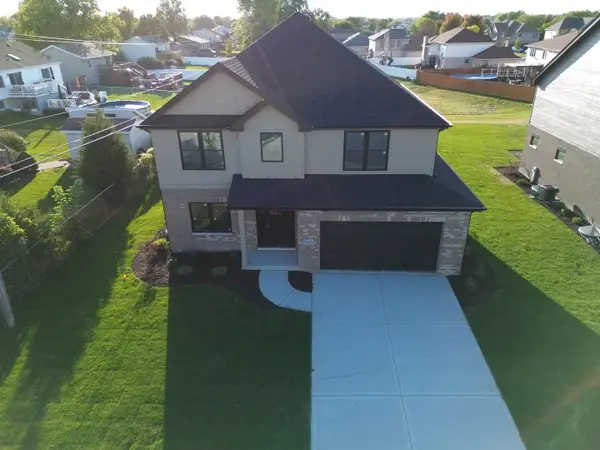 $489,900Active4 beds 3 baths2,415 sq. ft.
$489,900Active4 beds 3 baths2,415 sq. ft.19642 South Edinburgh Lane, Frankfort, IL 60423
MLS# 12487609Listed by: VILLAGE REALTY, INC. - New
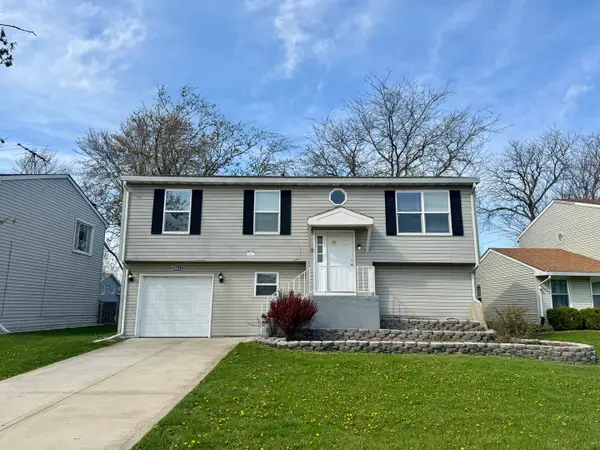 $309,000Active3 beds 2 baths1,488 sq. ft.
$309,000Active3 beds 2 baths1,488 sq. ft.20513 S Acorn Ridge Drive, Frankfort, IL 60423
MLS# 12487812Listed by: EXP REALTY - New
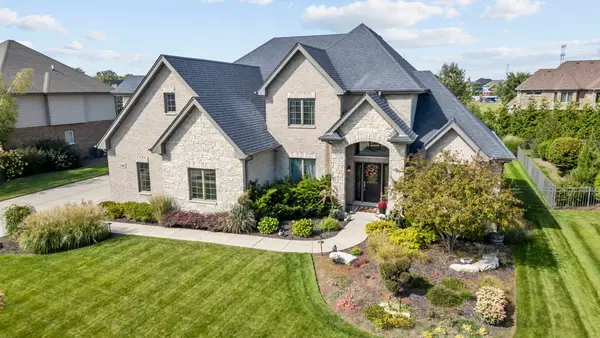 $849,900Active4 beds 4 baths4,150 sq. ft.
$849,900Active4 beds 4 baths4,150 sq. ft.11886 Alana Lane, Frankfort, IL 60423
MLS# 12464224Listed by: COLDWELL BANKER REALTY - New
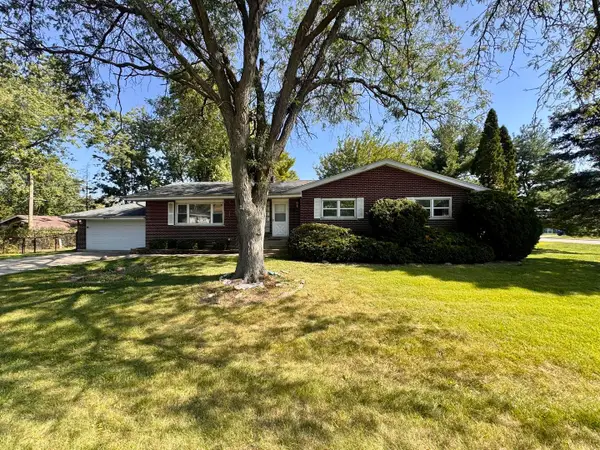 $400,000Active3 beds 2 baths1,848 sq. ft.
$400,000Active3 beds 2 baths1,848 sq. ft.425 Cottonwood Road, Frankfort, IL 60423
MLS# 12485086Listed by: EXP REALTY
