20517 Acorn Ridge Drive S, Frankfort, IL 60423
Local realty services provided by:Better Homes and Gardens Real Estate Connections
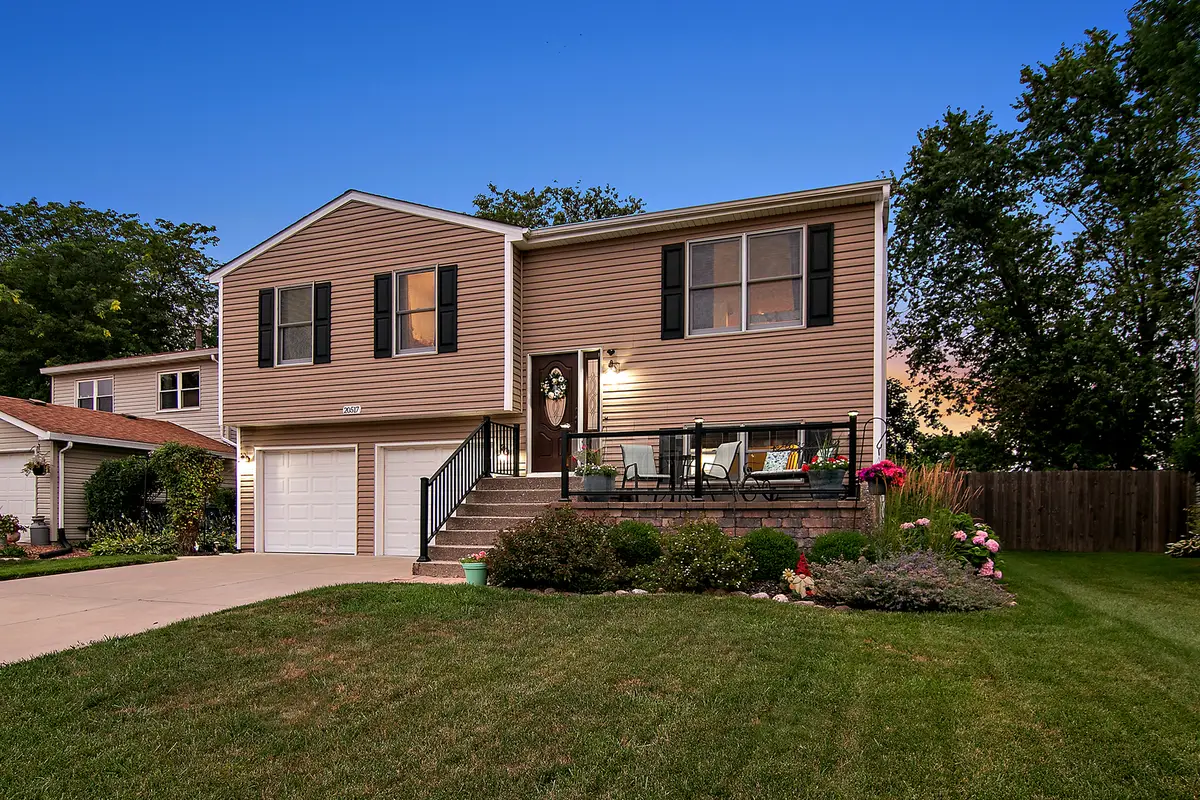
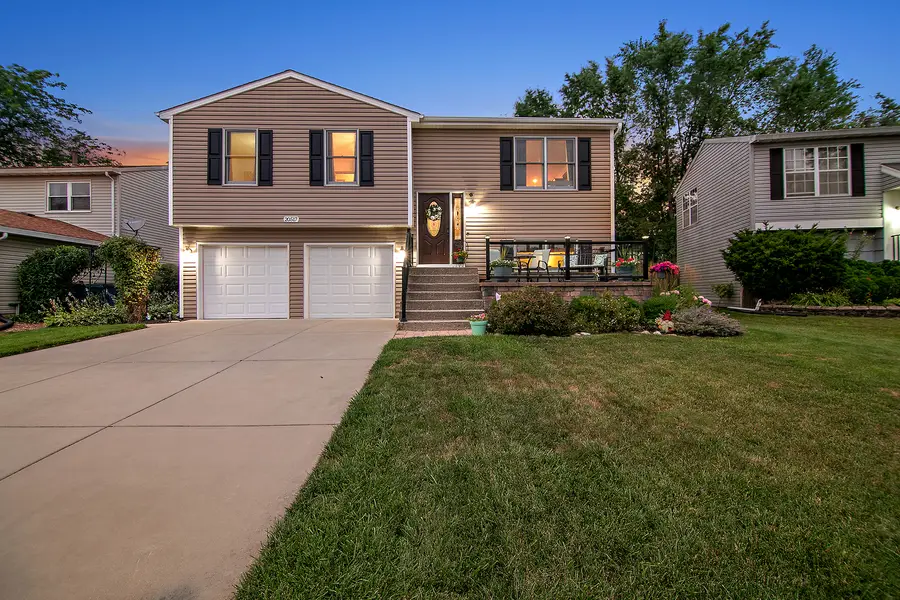
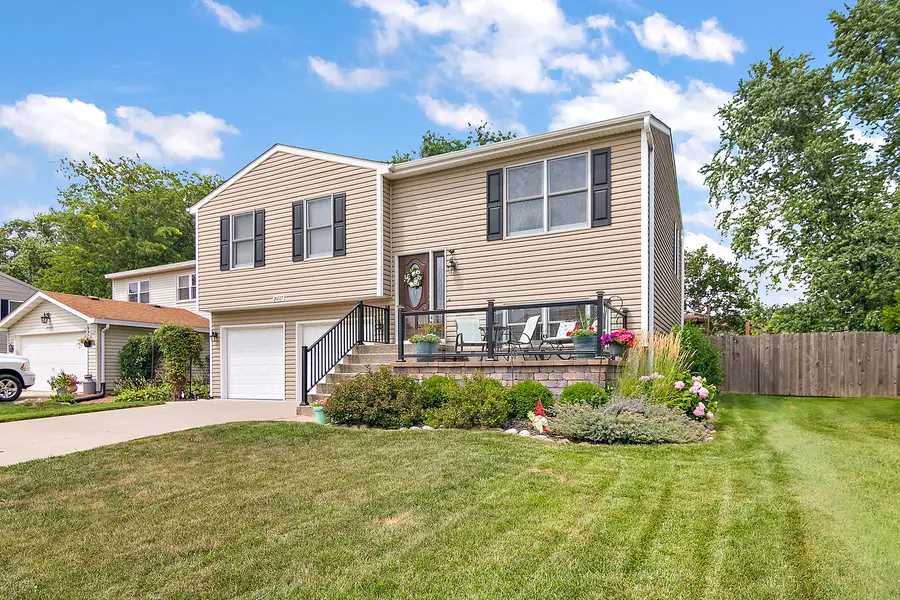
20517 Acorn Ridge Drive S,Frankfort, IL 60423
$374,900
- 3 Beds
- 2 Baths
- 1,600 sq. ft.
- Single family
- Pending
Listed by:
- Maria Miller(708) 945 - 3215Better Homes and Gardens Real Estate Connections
- Scott Miller(708) 351 - 6226Better Homes and Gardens Real Estate Connections
MLS#:12417969
Source:MLSNI
Price summary
- Price:$374,900
- Price per sq. ft.:$234.31
About this home
From the moment you arrive, you'll be greeted by a charming brick paver front porch accented with sleek glass railings-setting the tone for the beauty within. This lovingly maintained raised ranch offers the perfect blend of comfort, space, and style, nestled in one of Frankfort's most desirable neighborhoods. Inside, you'll find 3 spacious bedrooms plus a dedicated office that could easily serve as a 4th bedroom. The heart of the home is the stunning kitchen, featuring custom maple cabinetry, gleaming quartz countertops, rich hardwood floors, and recessed lighting that fills the space with warmth and brightness. The primary bedroom is a true retreat, complete with hardwood floors, a ceiling fan, and an updated shared bath that exceeds expectations. Enjoy custom cabinetry, a beautiful subway-tile shower, and a luxurious Jacuzzi tub. All bedrooms offer hardwood floors and ceiling fans for year-round comfort. The lower level adds even more living space, including a cozy family room with a fireplace, a convenient half bath, a large laundry room, and a versatile office space. Step into the inviting 3-season room, perfect for relaxing or entertaining, and follow it out to the show-stopping backyard. This outdoor oasis includes a paver patio, a charming pergola, a spacious fenced yard, a large shed, and a heated pool-all designed for making lasting memories. The attached garage features a pristine epoxy floor, adding both function and style to your storage and parking needs. Don't miss your chance to own this truly special home that has been cherished and cared for throughout the years. Schedule your showing today! Upgrades: Roof 2019, Hot water heater 2024, Kitchen 2014, bathroom 2018, sidin 2016,back patio 2017, front porch, driveway and garage floor 2015
Contact an agent
Home facts
- Year built:1976
- Listing Id #:12417969
- Added:20 day(s) ago
- Updated:August 13, 2025 at 07:45 AM
Rooms and interior
- Bedrooms:3
- Total bathrooms:2
- Full bathrooms:1
- Half bathrooms:1
- Living area:1,600 sq. ft.
Heating and cooling
- Cooling:Central Air
- Heating:Forced Air
Structure and exterior
- Year built:1976
- Building area:1,600 sq. ft.
- Lot area:0.16 Acres
Utilities
- Water:Public
- Sewer:Public Sewer
Finances and disclosures
- Price:$374,900
- Price per sq. ft.:$234.31
- Tax amount:$6,294 (2023)
New listings near 20517 Acorn Ridge Drive S
- New
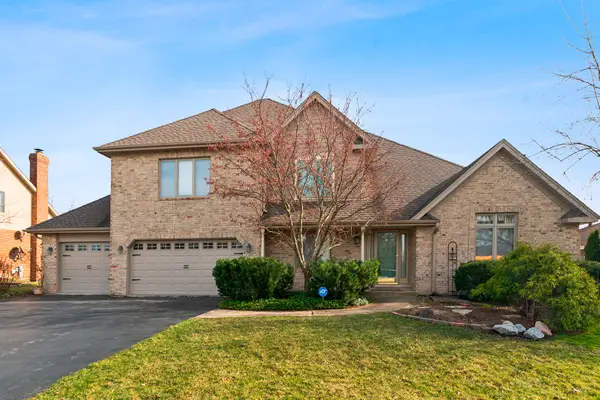 $559,900Active4 beds 4 baths2,830 sq. ft.
$559,900Active4 beds 4 baths2,830 sq. ft.8899 Charrington Drive, Frankfort, IL 60423
MLS# 12444099Listed by: EXIT STRATEGY REALTY - New
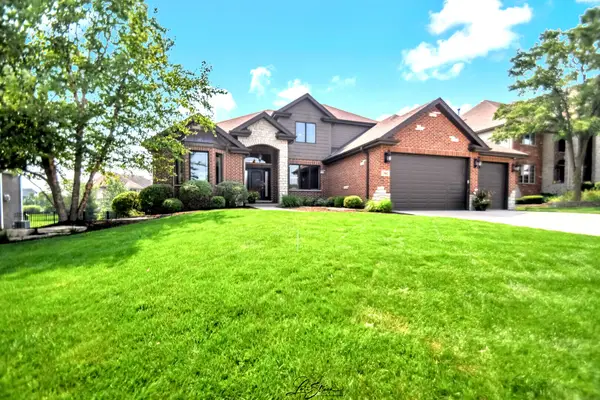 $875,000Active3 beds 3 baths3,300 sq. ft.
$875,000Active3 beds 3 baths3,300 sq. ft.20042 Brendan Street, Frankfort, IL 60423
MLS# 12436095Listed by: CENTURY 21 CIRCLE - AURORA - New
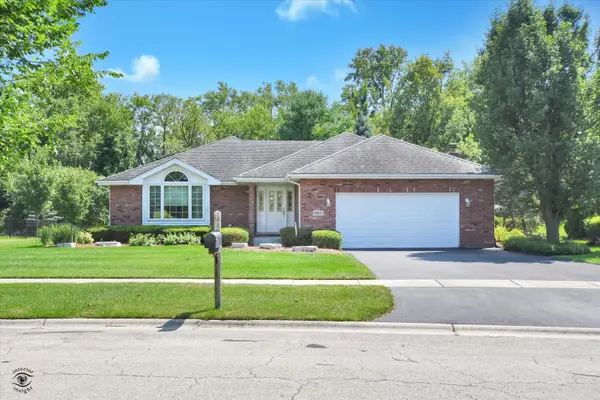 $499,900Active3 beds 3 baths2,553 sq. ft.
$499,900Active3 beds 3 baths2,553 sq. ft.8905 Brown Drive, Frankfort, IL 60423
MLS# 12440917Listed by: CRIS REALTY - New
 $585,000Active5 beds 4 baths3,736 sq. ft.
$585,000Active5 beds 4 baths3,736 sq. ft.21331 Georgetown Road, Frankfort, IL 60423
MLS# 12441002Listed by: VILLAGE REALTY, INC. - New
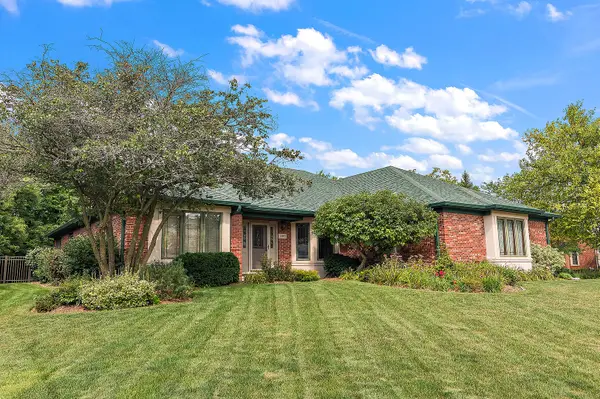 $739,900Active3 beds 4 baths2,652 sq. ft.
$739,900Active3 beds 4 baths2,652 sq. ft.10993 Pioneer Trail, Frankfort, IL 60423
MLS# 12443673Listed by: VILLAGE REALTY, INC. - New
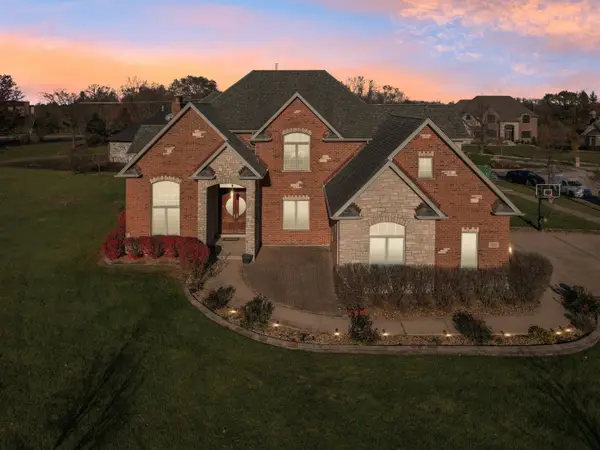 $769,900Active5 beds 4 baths4,000 sq. ft.
$769,900Active5 beds 4 baths4,000 sq. ft.20350 Port Washington Court, Frankfort, IL 60423
MLS# 12443847Listed by: NORTHLAKE REALTORS - Open Sun, 1 to 3pmNew
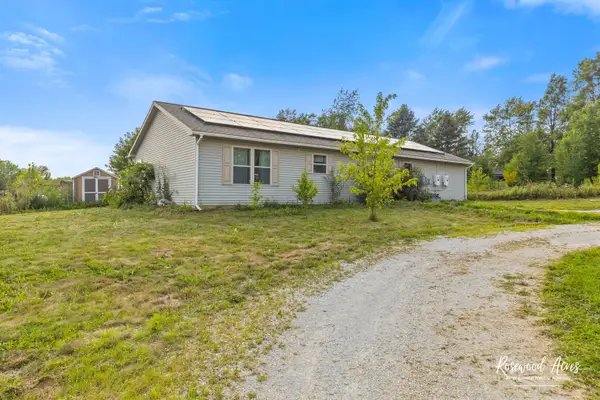 $525,000Active3 beds 2 baths3,332 sq. ft.
$525,000Active3 beds 2 baths3,332 sq. ft.24558 S Harlem Avenue, Frankfort, IL 60423
MLS# 12442938Listed by: BERKSHIRE HATHAWAY HOMESERVICES SPECKMAN REALTY - Open Sat, 1 to 3pmNew
 $950,000Active6 beds 5 baths5,133 sq. ft.
$950,000Active6 beds 5 baths5,133 sq. ft.22664 Oakfield Drive, Frankfort, IL 60423
MLS# 12435897Listed by: COMPASS - New
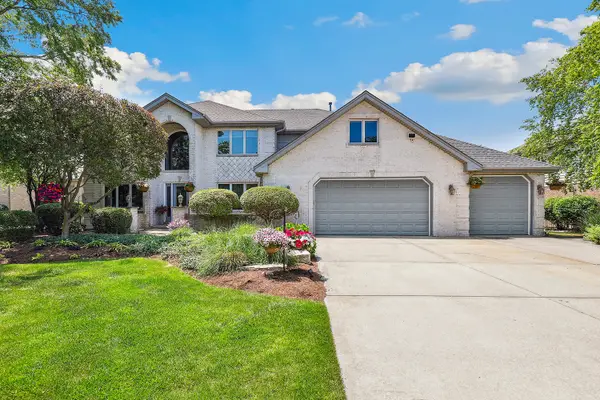 $924,900Active6 beds 4 baths3,636 sq. ft.
$924,900Active6 beds 4 baths3,636 sq. ft.22454 Hinspeter Drive, Frankfort, IL 60423
MLS# 12443328Listed by: REDFIN CORPORATION - New
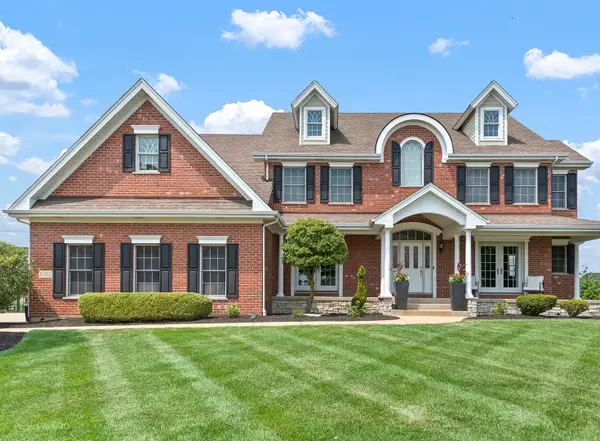 $850,000Active5 beds 4 baths4,013 sq. ft.
$850,000Active5 beds 4 baths4,013 sq. ft.11392 Mckenna Drive, Frankfort, IL 60423
MLS# 12442495Listed by: SPRING REALTY

