20526 S Grand Prairie Lane, Frankfort, IL 60423
Local realty services provided by:Better Homes and Gardens Real Estate Star Homes
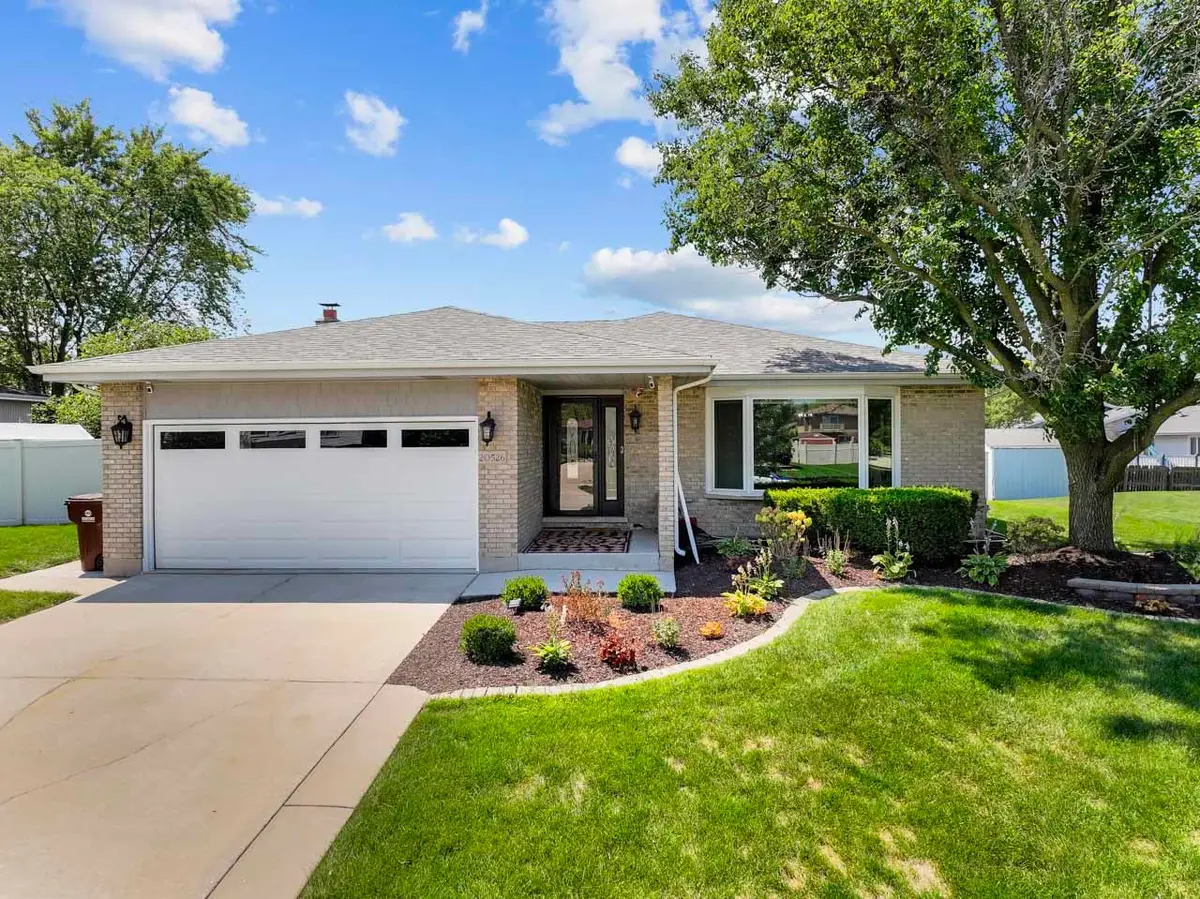
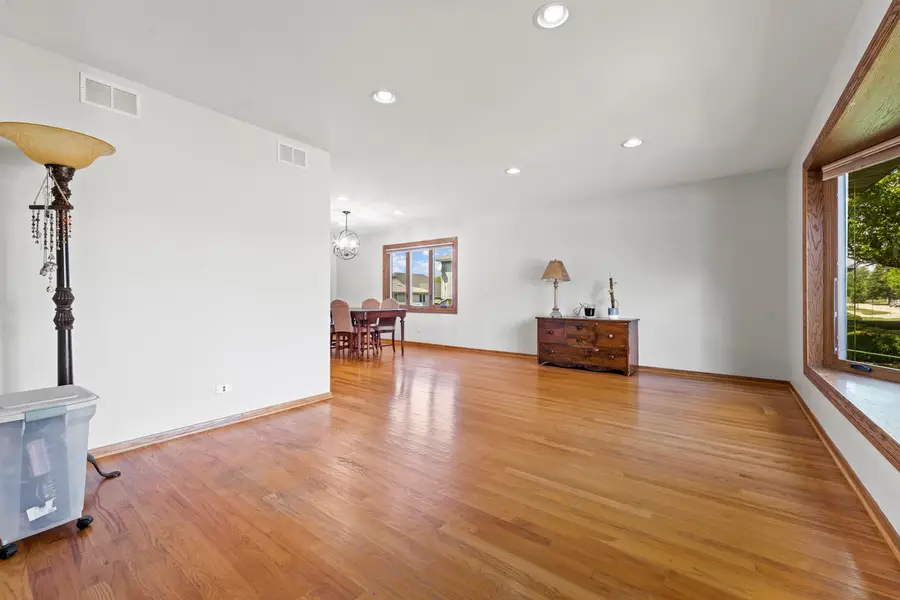
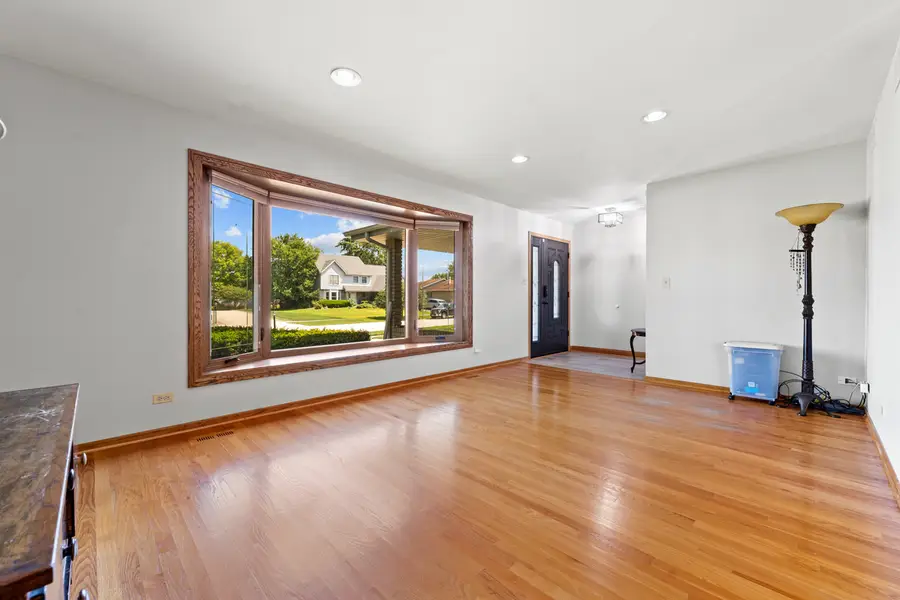
Listed by:amy kite
Office:keller williams infinity
MLS#:12432989
Source:MLSNI
Price summary
- Price:$465,000
- Price per sq. ft.:$239.69
About this home
Welcome to your dream home in Frankfort, packed with high-end upgrades designed for both style and functionality. This beautifully updated 3 Step Ranch offers 3 spacious bedrooms, 2.1 baths, and a bright, open layout ideal for modern living. Step inside to a welcoming living/dining room combo with fresh, neutral paint throughout and stunning hardwood flooring that flows into the heart of the home. The gourmet kitchen impresses with antique white cabinetry, Cambria Quartz countertops, a large island with seating, stainless steel appliances, and a skylight that fills the space with natural light. The adjacent family room is a cozy yet stylish retreat, featuring a wood-burning fireplace flanked by built-in cabinetry and shelving, and includes a mounted TV that stays with the home. Enjoy built-in speakers and custom lighting, creating a comfortable, connected atmosphere for everyday living and entertaining. The home features all-new mechanicals, a brand-new roof with transferable warranty, and a new water heater offering peace of mind. The finished basement is a fantastic space - ideal for recreation or entertaining-complete with a pool table, bar area and corner table perfect for playing cards or working a puzzle. The cement crawl space provides excellent storage space. Retreat to the spacious primary bedroom with a mounted TV (included) and a private bath featuring a space-saving pocket door, updated walk-in shower, and a sleek vanity. The hall bath includes a dual sink vanity and a bubbler tub with shower. Step outside into your very own backyard oasis! Enjoy the refreshing pool, expansive composite deck with vinyl privacy fencing, Tiki bar with bar stools, plus plenty of yard space for play or gardening. A storage shed is also included-perfect for housing yard tools or pool equipment. This home has it all and blends comfort, elegance, and practicality-located in the sought-after community of Frankfort. Wonderful location with easy access to the Interstate, shopping, dining, entertainment, parks, schools and more! Truly move-in ready-schedule your showing today!
Contact an agent
Home facts
- Year built:1993
- Listing Id #:12432989
- Added:6 day(s) ago
- Updated:August 13, 2025 at 11:40 AM
Rooms and interior
- Bedrooms:3
- Total bathrooms:3
- Full bathrooms:2
- Half bathrooms:1
- Living area:1,940 sq. ft.
Heating and cooling
- Cooling:Central Air
- Heating:Forced Air, Natural Gas
Structure and exterior
- Roof:Asphalt
- Year built:1993
- Building area:1,940 sq. ft.
- Lot area:0.29 Acres
Schools
- High school:Lincoln-Way East High School
- Middle school:Summit Hill Junior High School
- Elementary school:Indian Trail Elementary School
Utilities
- Water:Public
- Sewer:Public Sewer
Finances and disclosures
- Price:$465,000
- Price per sq. ft.:$239.69
- Tax amount:$10,113 (2024)
New listings near 20526 S Grand Prairie Lane
- New
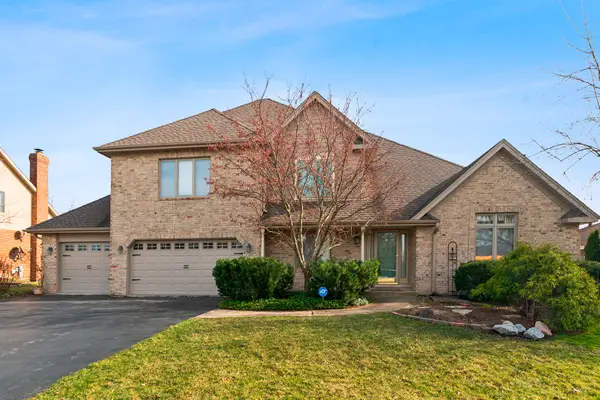 $559,900Active4 beds 4 baths2,830 sq. ft.
$559,900Active4 beds 4 baths2,830 sq. ft.8899 Charrington Drive, Frankfort, IL 60423
MLS# 12444099Listed by: EXIT STRATEGY REALTY - New
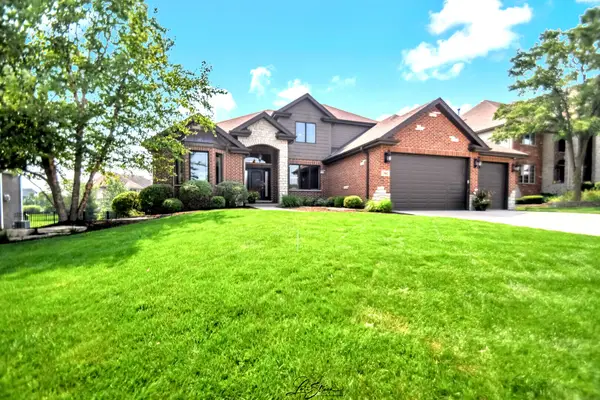 $875,000Active3 beds 3 baths3,300 sq. ft.
$875,000Active3 beds 3 baths3,300 sq. ft.20042 Brendan Street, Frankfort, IL 60423
MLS# 12436095Listed by: CENTURY 21 CIRCLE - AURORA - New
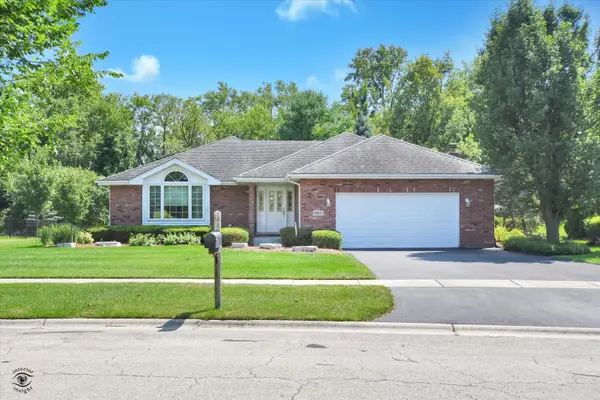 $499,900Active3 beds 3 baths2,553 sq. ft.
$499,900Active3 beds 3 baths2,553 sq. ft.8905 Brown Drive, Frankfort, IL 60423
MLS# 12440917Listed by: CRIS REALTY - New
 $585,000Active5 beds 4 baths3,736 sq. ft.
$585,000Active5 beds 4 baths3,736 sq. ft.21331 Georgetown Road, Frankfort, IL 60423
MLS# 12441002Listed by: VILLAGE REALTY, INC. - New
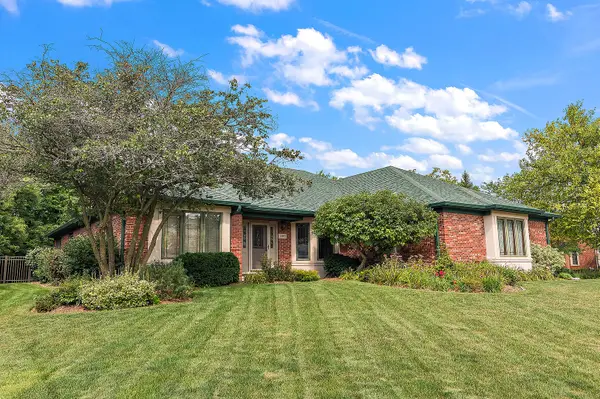 $739,900Active3 beds 4 baths2,652 sq. ft.
$739,900Active3 beds 4 baths2,652 sq. ft.10993 Pioneer Trail, Frankfort, IL 60423
MLS# 12443673Listed by: VILLAGE REALTY, INC. - New
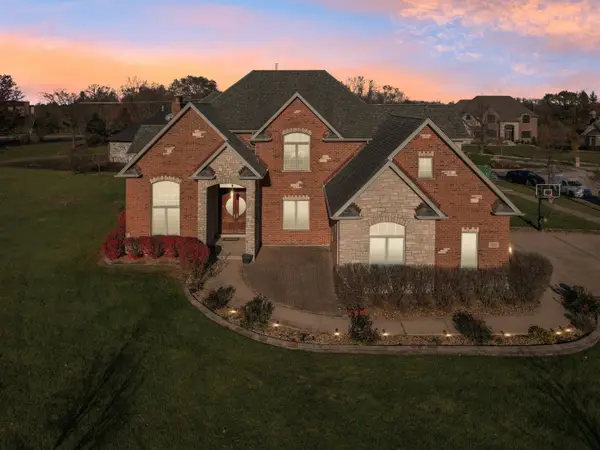 $769,900Active5 beds 4 baths4,000 sq. ft.
$769,900Active5 beds 4 baths4,000 sq. ft.20350 Port Washington Court, Frankfort, IL 60423
MLS# 12443847Listed by: NORTHLAKE REALTORS - Open Sun, 1 to 3pmNew
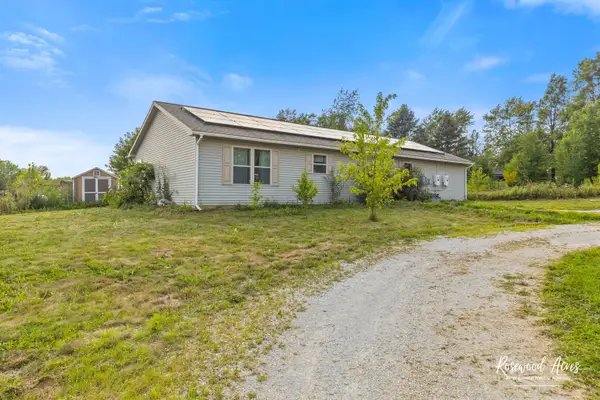 $525,000Active3 beds 2 baths3,332 sq. ft.
$525,000Active3 beds 2 baths3,332 sq. ft.24558 S Harlem Avenue, Frankfort, IL 60423
MLS# 12442938Listed by: BERKSHIRE HATHAWAY HOMESERVICES SPECKMAN REALTY - Open Sat, 1 to 3pmNew
 $950,000Active6 beds 5 baths5,133 sq. ft.
$950,000Active6 beds 5 baths5,133 sq. ft.22664 Oakfield Drive, Frankfort, IL 60423
MLS# 12435897Listed by: COMPASS - New
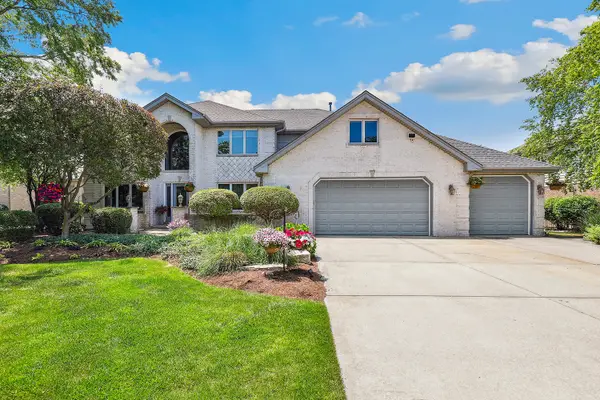 $924,900Active6 beds 4 baths3,636 sq. ft.
$924,900Active6 beds 4 baths3,636 sq. ft.22454 Hinspeter Drive, Frankfort, IL 60423
MLS# 12443328Listed by: REDFIN CORPORATION - New
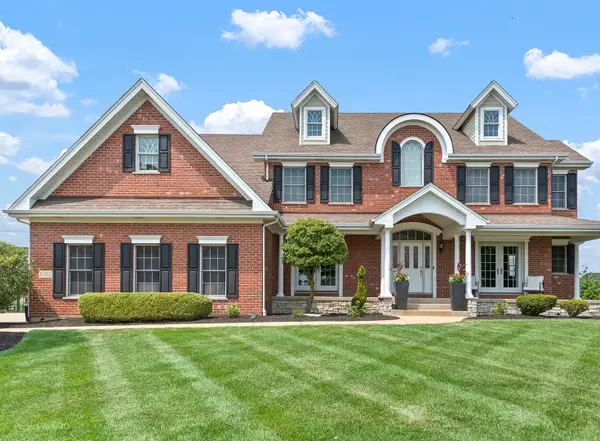 $850,000Active5 beds 4 baths4,013 sq. ft.
$850,000Active5 beds 4 baths4,013 sq. ft.11392 Mckenna Drive, Frankfort, IL 60423
MLS# 12442495Listed by: SPRING REALTY

