207 Hamilton Avenue, Frankfort, IL 60423
Local realty services provided by:Better Homes and Gardens Real Estate Connections
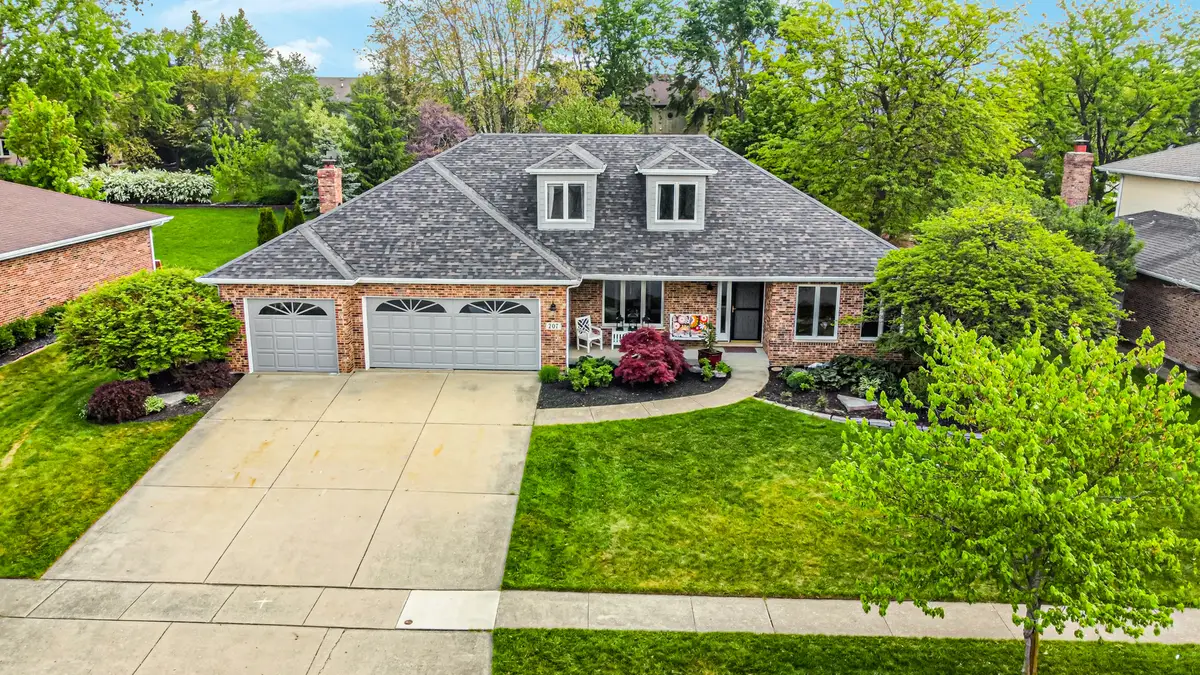
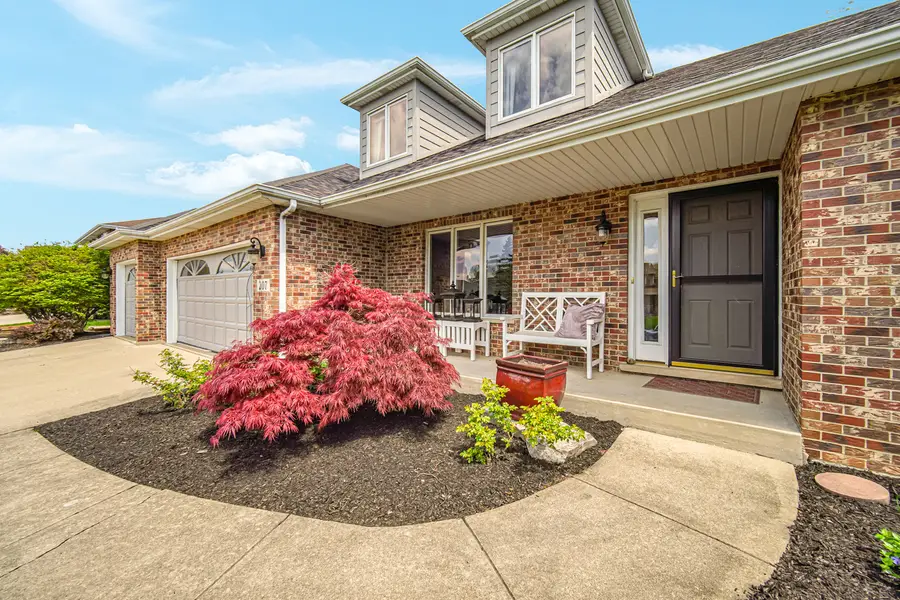
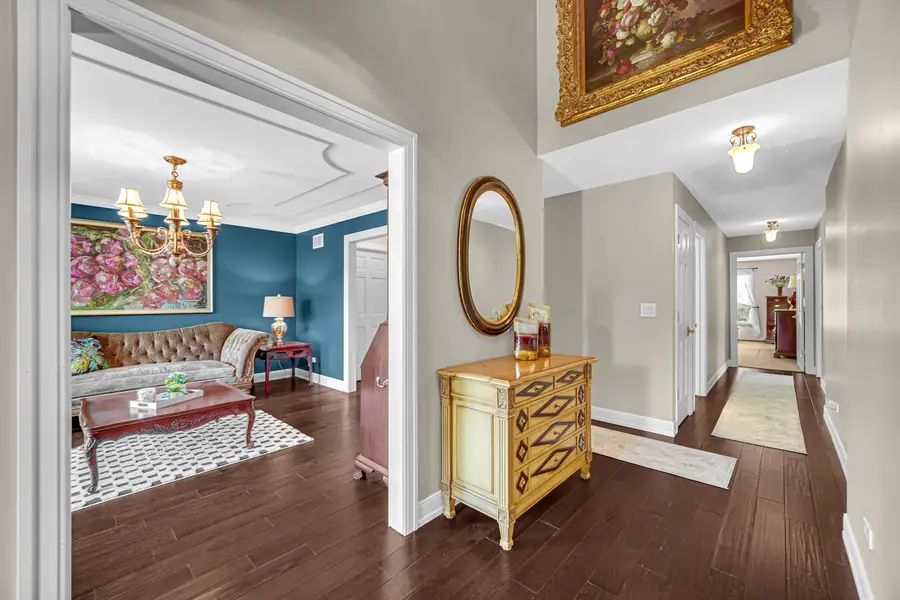
207 Hamilton Avenue,Frankfort, IL 60423
$555,000
- 4 Beds
- 3 Baths
- 3,053 sq. ft.
- Single family
- Pending
Listed by:peggy alexa
Office:re/max 10
MLS#:12417227
Source:MLSNI
Price summary
- Price:$555,000
- Price per sq. ft.:$181.79
About this home
Well, hello gorgeous! Welcome to this beautifully charming updated 4-bedroom ranch nestled in the heart of Frankfort. Ideally located just steps from the scenic bike path and within walking distance to historic downtown Frankfort, this home offers the perfect blend of comfort, convenience, and charm. Lovingly maintained by long-time owners, this home radiates pride of ownership and is ready for its next chapter. The thoughtfully updated kitchen features an island, coffee bar, and pantry-perfect for both everyday living and entertaining. The vaulted family room with a cozy fireplace creates a warm and inviting atmosphere, while the formal dining and living rooms add timeless elegance. Enjoy brand-new flooring throughout and a stunning outdoor space complete with mature landscaping, a spacious deck, gazebo, and firepit-ideal for gatherings and relaxing evenings. Three main floor bedrooms including master suite with ensuite bath and walk in closet. The forth bedroom on the second floor has its own en suite bath. This gem won't last long! Pictures do not do this home justice. Some improvements were made after pictures were taken. (The family room is currently being used as a dining room, the formal dining room is being used as a living room and the formal living room is being used as the family room.)
Contact an agent
Home facts
- Year built:1991
- Listing Id #:12417227
- Added:34 day(s) ago
- Updated:August 14, 2025 at 08:36 PM
Rooms and interior
- Bedrooms:4
- Total bathrooms:3
- Full bathrooms:3
- Living area:3,053 sq. ft.
Heating and cooling
- Cooling:Central Air
- Heating:Natural Gas
Structure and exterior
- Roof:Asphalt
- Year built:1991
- Building area:3,053 sq. ft.
Schools
- High school:Lincoln-Way East High School
Utilities
- Water:Public
- Sewer:Public Sewer
Finances and disclosures
- Price:$555,000
- Price per sq. ft.:$181.79
- Tax amount:$11,150 (2024)
New listings near 207 Hamilton Avenue
- Open Sat, 12 to 4pmNew
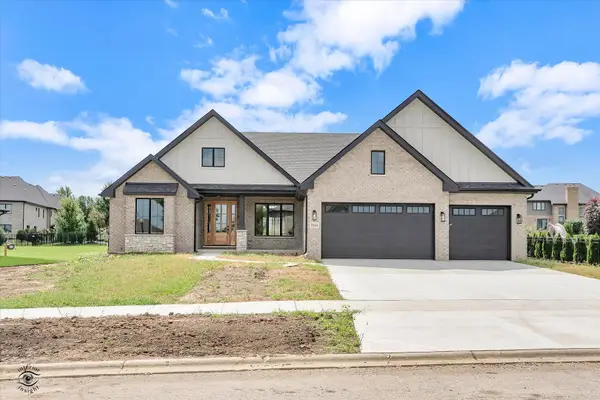 $939,000Active3 beds 3 baths2,933 sq. ft.
$939,000Active3 beds 3 baths2,933 sq. ft.20644 Grand Haven Drive, Frankfort, IL 60423
MLS# 12446104Listed by: CENTURY 21 KROLL REALTY - New
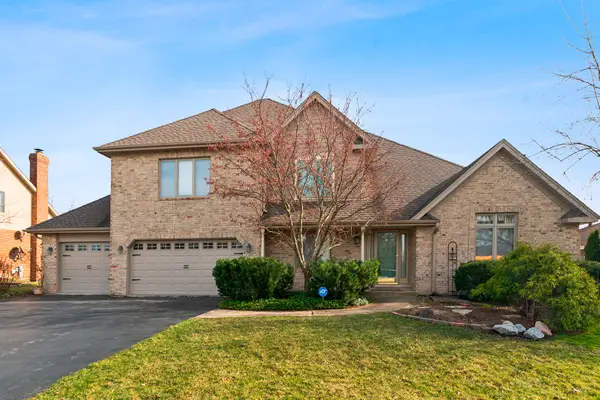 $559,900Active4 beds 4 baths2,830 sq. ft.
$559,900Active4 beds 4 baths2,830 sq. ft.8899 Charrington Drive, Frankfort, IL 60423
MLS# 12444099Listed by: EXIT STRATEGY REALTY - New
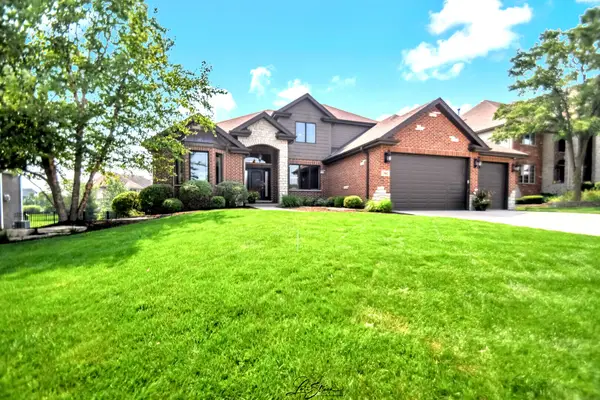 $875,000Active3 beds 3 baths3,300 sq. ft.
$875,000Active3 beds 3 baths3,300 sq. ft.20042 Brendan Street, Frankfort, IL 60423
MLS# 12436095Listed by: CENTURY 21 CIRCLE - AURORA - New
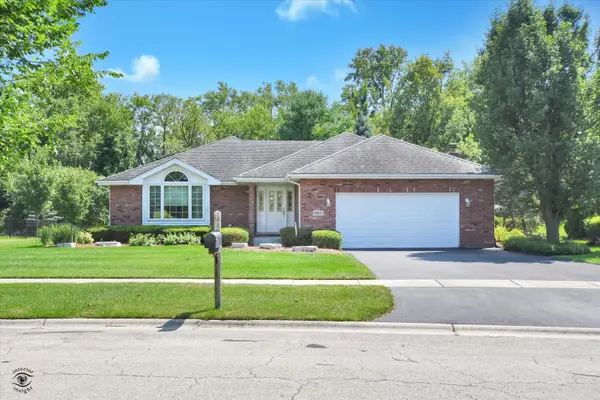 $499,900Active3 beds 3 baths2,553 sq. ft.
$499,900Active3 beds 3 baths2,553 sq. ft.8905 Brown Drive, Frankfort, IL 60423
MLS# 12440917Listed by: CRIS REALTY - Open Sun, 12 to 2pmNew
 $585,000Active5 beds 4 baths3,736 sq. ft.
$585,000Active5 beds 4 baths3,736 sq. ft.21331 Georgetown Road, Frankfort, IL 60423
MLS# 12441002Listed by: VILLAGE REALTY, INC. - New
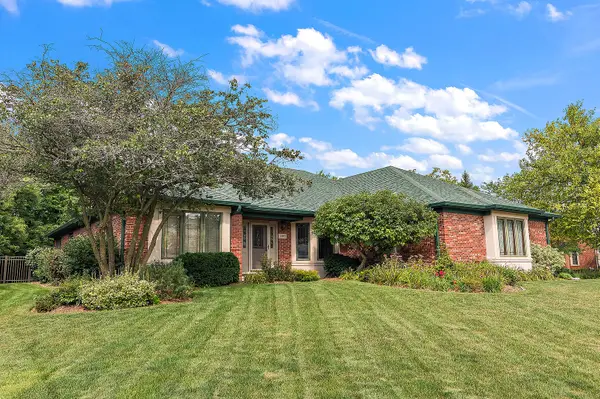 $739,900Active3 beds 4 baths2,652 sq. ft.
$739,900Active3 beds 4 baths2,652 sq. ft.10993 Pioneer Trail, Frankfort, IL 60423
MLS# 12443673Listed by: VILLAGE REALTY, INC. - New
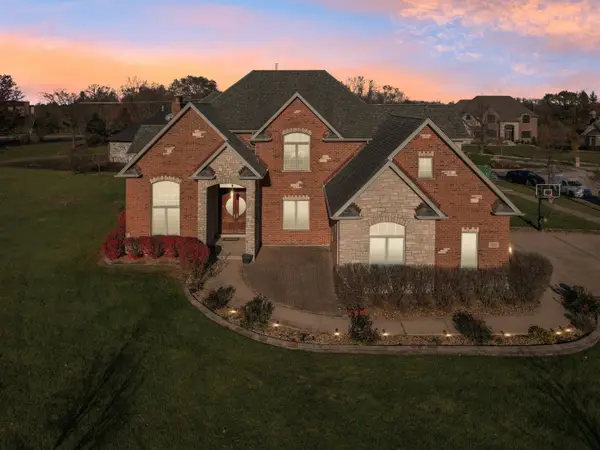 $769,900Active5 beds 4 baths4,000 sq. ft.
$769,900Active5 beds 4 baths4,000 sq. ft.20350 Port Washington Court, Frankfort, IL 60423
MLS# 12443847Listed by: NORTHLAKE REALTORS - Open Sun, 1 to 3pmNew
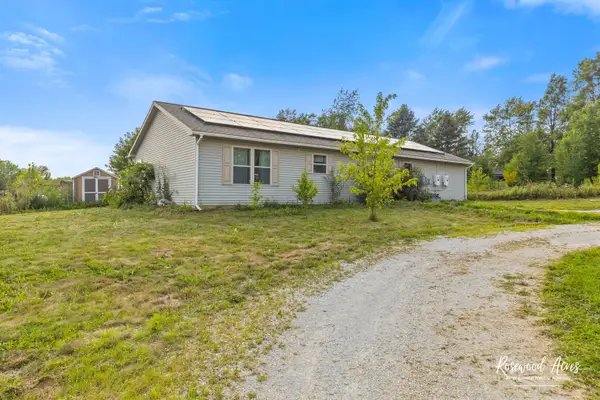 $525,000Active3 beds 2 baths3,332 sq. ft.
$525,000Active3 beds 2 baths3,332 sq. ft.24558 S Harlem Avenue, Frankfort, IL 60423
MLS# 12442938Listed by: BERKSHIRE HATHAWAY HOMESERVICES SPECKMAN REALTY - Open Sat, 1 to 3pmNew
 $950,000Active6 beds 5 baths5,133 sq. ft.
$950,000Active6 beds 5 baths5,133 sq. ft.22664 Oakfield Drive, Frankfort, IL 60423
MLS# 12435897Listed by: COMPASS - New
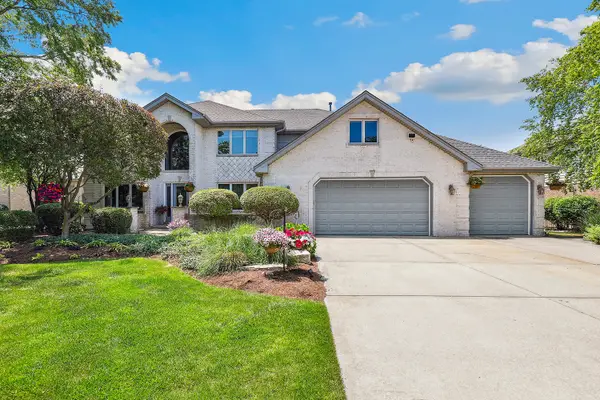 $924,900Active6 beds 4 baths3,636 sq. ft.
$924,900Active6 beds 4 baths3,636 sq. ft.22454 Hinspeter Drive, Frankfort, IL 60423
MLS# 12443328Listed by: REDFIN CORPORATION

