20952 S Aviemore Lane, Frankfort, IL 60423
Local realty services provided by:Better Homes and Gardens Real Estate Star Homes
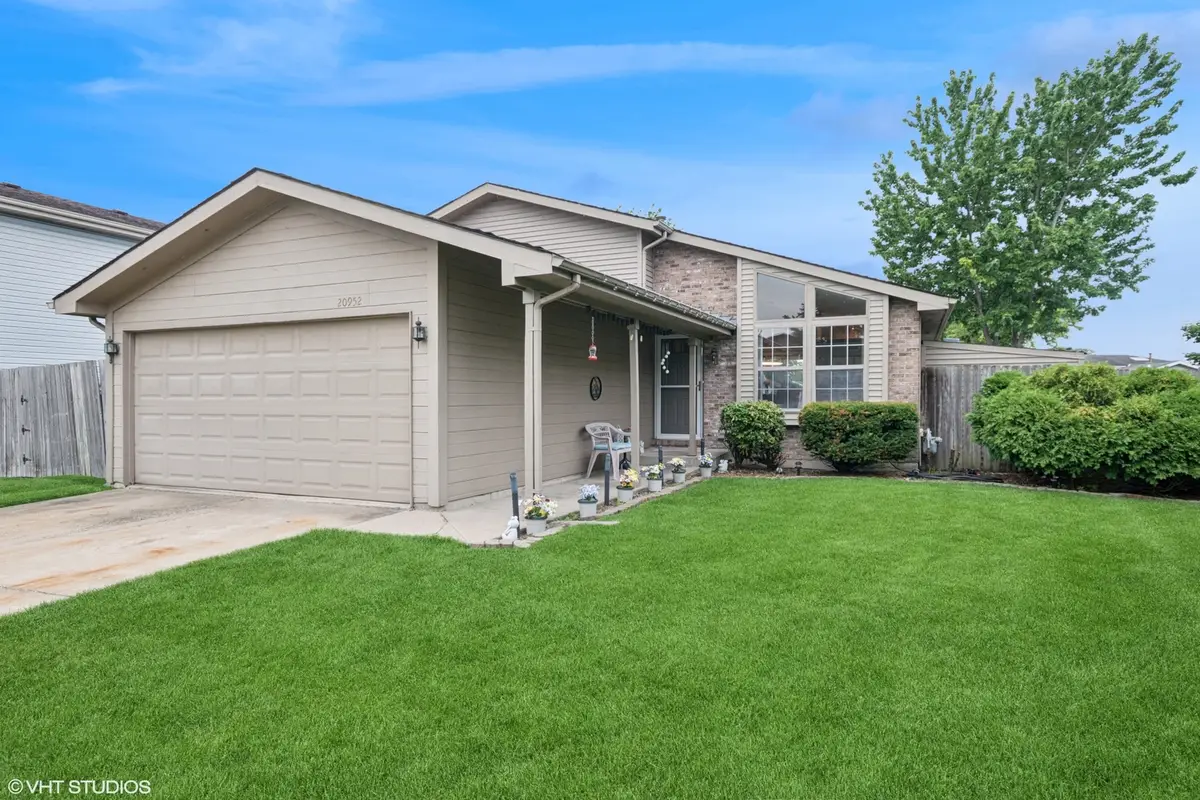

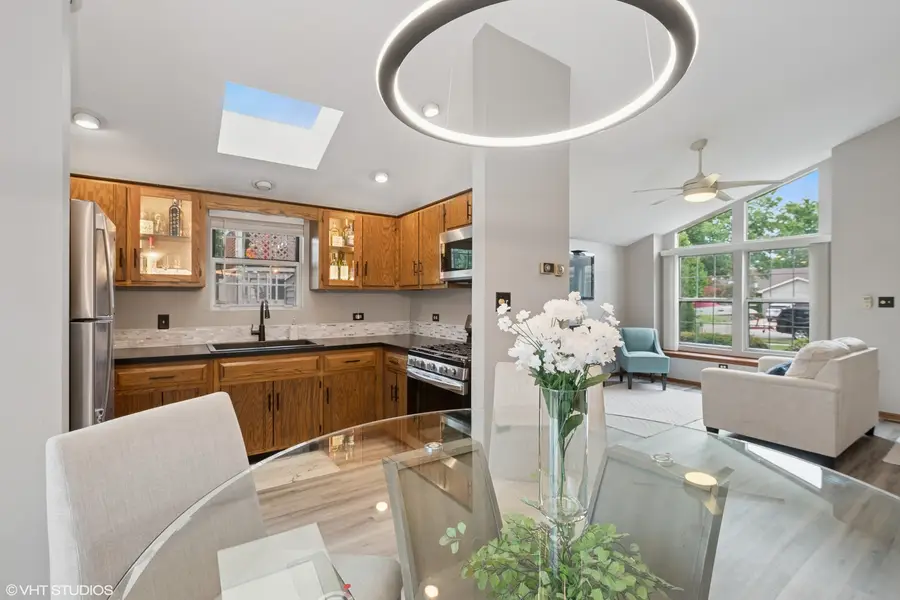
20952 S Aviemore Lane,Frankfort, IL 60423
$339,900
- 3 Beds
- 2 Baths
- 1,400 sq. ft.
- Single family
- Pending
Listed by:evan dolinsky
Office:homesmart connect llc.
MLS#:12387313
Source:MLSNI
Price summary
- Price:$339,900
- Price per sq. ft.:$242.79
About this home
**Multiple Offers Received. Please submit highest/best by 7pm 8/4. Seller will make a final decision this evening.** Beautiful 3 bedroom/2 bath split level home in Frankfort Square with TONS of updates! Step inside and you'll find a bright, open layout featuring vaulted ceilings and plenty of natural light. The kitchen, with all newer stainless steel appliances (2023) and skylight flows seamlessly into the family room. Upstairs you will find three generously sized bedrooms. The primary bedroom feels spacious with its soaring vaulted ceilings. The upper level also features an updated bath, complete with double sink vanity and new faucets. The lower level boasts a second full bath with walk-in shower. Step outside the rear patio door (replaced 2023) and enjoy the lovely groomed yard, complete with above ground pool (2023) and ample deck space perfect for entertaining. Alongside the home, there is plenty of room for you to easily park a boat or camper, all hidden from view behind the fence. Two outdoor sheds allow for plenty of storage or room to pursue your hobbies. Indian Trail Elementary less than 2 blocks away! Nearby Lincoln Hwy and I-80 make any commute a breeze. **Water heater replaced '23/washing machine '23/water softener '24/sump pump '22/garage door opener '25**, just to name a few of the wonderful improvements! Great home in a great location!!
Contact an agent
Home facts
- Year built:1987
- Listing Id #:12387313
- Added:12 day(s) ago
- Updated:August 13, 2025 at 07:45 AM
Rooms and interior
- Bedrooms:3
- Total bathrooms:2
- Full bathrooms:2
- Living area:1,400 sq. ft.
Heating and cooling
- Cooling:Central Air
- Heating:Forced Air, Natural Gas
Structure and exterior
- Year built:1987
- Building area:1,400 sq. ft.
Schools
- High school:Lincoln-Way East High School
- Middle school:Summit Hill Junior High School
- Elementary school:Indian Trail Elementary School
Utilities
- Water:Shared Well
- Sewer:Public Sewer
Finances and disclosures
- Price:$339,900
- Price per sq. ft.:$242.79
- Tax amount:$7,374 (2023)
New listings near 20952 S Aviemore Lane
- New
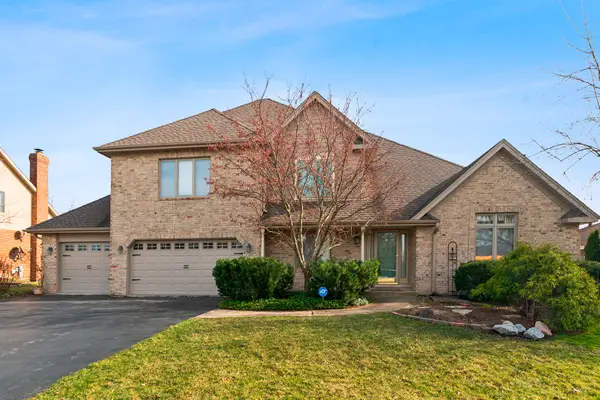 $559,900Active4 beds 4 baths2,830 sq. ft.
$559,900Active4 beds 4 baths2,830 sq. ft.8899 Charrington Drive, Frankfort, IL 60423
MLS# 12444099Listed by: EXIT STRATEGY REALTY - New
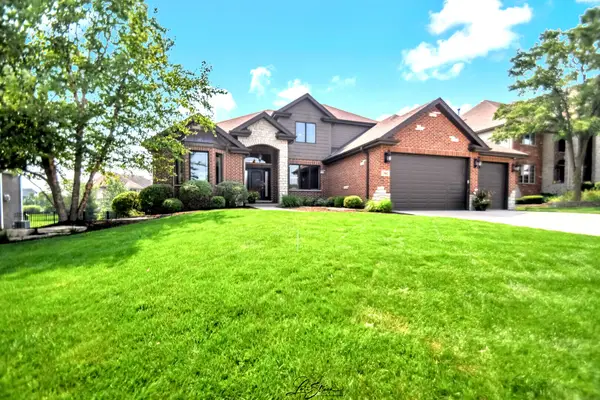 $875,000Active3 beds 3 baths3,300 sq. ft.
$875,000Active3 beds 3 baths3,300 sq. ft.20042 Brendan Street, Frankfort, IL 60423
MLS# 12436095Listed by: CENTURY 21 CIRCLE - AURORA - New
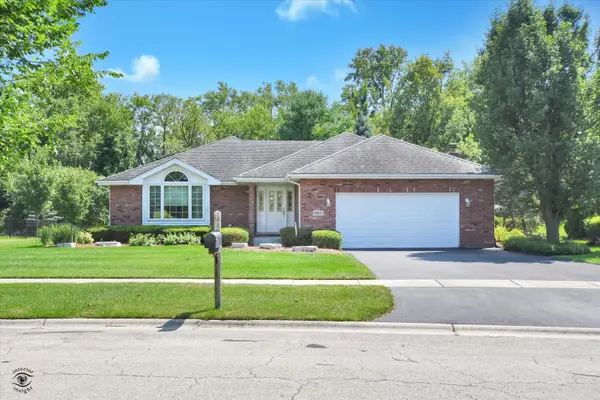 $499,900Active3 beds 3 baths2,553 sq. ft.
$499,900Active3 beds 3 baths2,553 sq. ft.8905 Brown Drive, Frankfort, IL 60423
MLS# 12440917Listed by: CRIS REALTY - New
 $585,000Active5 beds 4 baths3,736 sq. ft.
$585,000Active5 beds 4 baths3,736 sq. ft.21331 Georgetown Road, Frankfort, IL 60423
MLS# 12441002Listed by: VILLAGE REALTY, INC. - New
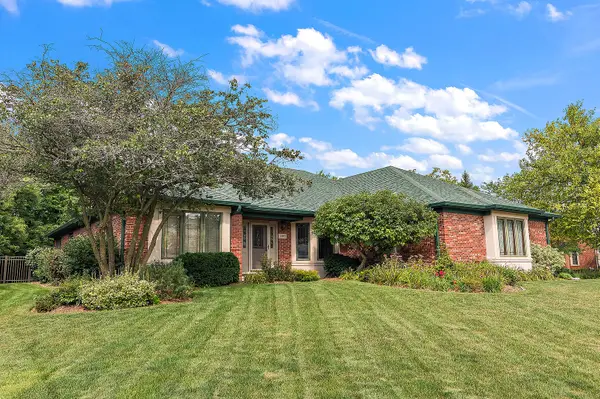 $739,900Active3 beds 4 baths2,652 sq. ft.
$739,900Active3 beds 4 baths2,652 sq. ft.10993 Pioneer Trail, Frankfort, IL 60423
MLS# 12443673Listed by: VILLAGE REALTY, INC. - New
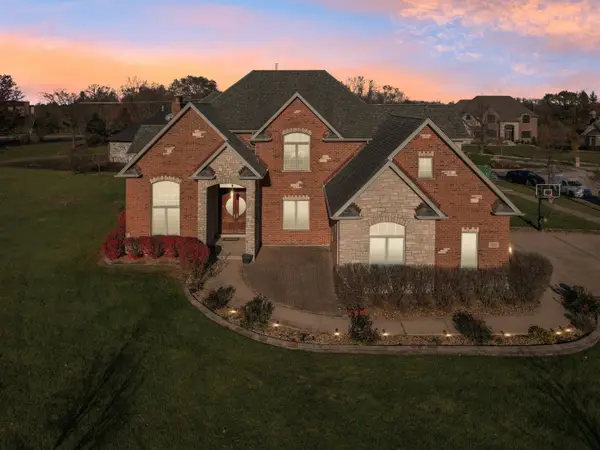 $769,900Active5 beds 4 baths4,000 sq. ft.
$769,900Active5 beds 4 baths4,000 sq. ft.20350 Port Washington Court, Frankfort, IL 60423
MLS# 12443847Listed by: NORTHLAKE REALTORS - Open Sun, 1 to 3pmNew
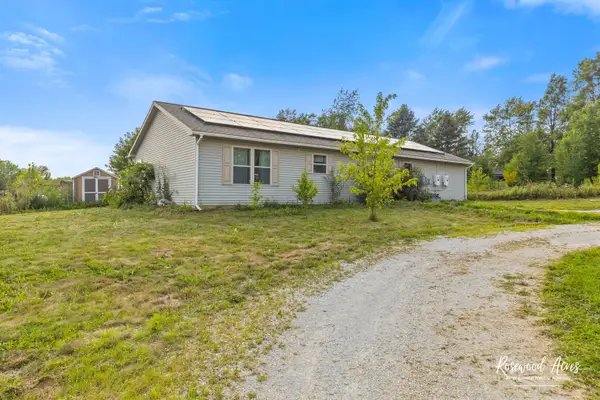 $525,000Active3 beds 2 baths3,332 sq. ft.
$525,000Active3 beds 2 baths3,332 sq. ft.24558 S Harlem Avenue, Frankfort, IL 60423
MLS# 12442938Listed by: BERKSHIRE HATHAWAY HOMESERVICES SPECKMAN REALTY - Open Sat, 1 to 3pmNew
 $950,000Active6 beds 5 baths5,133 sq. ft.
$950,000Active6 beds 5 baths5,133 sq. ft.22664 Oakfield Drive, Frankfort, IL 60423
MLS# 12435897Listed by: COMPASS - New
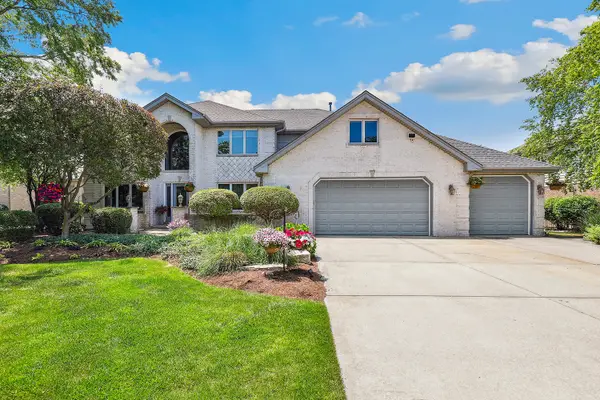 $924,900Active6 beds 4 baths3,636 sq. ft.
$924,900Active6 beds 4 baths3,636 sq. ft.22454 Hinspeter Drive, Frankfort, IL 60423
MLS# 12443328Listed by: REDFIN CORPORATION - New
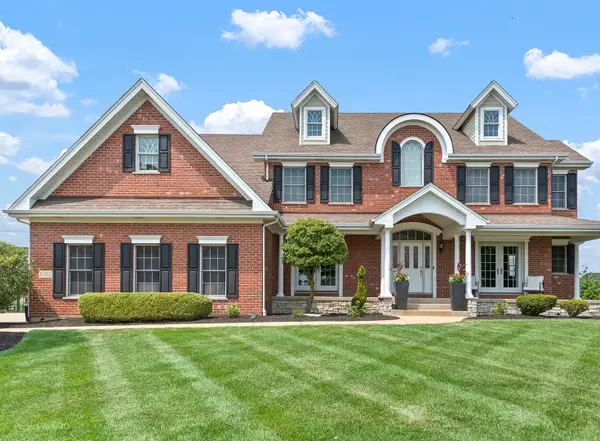 $850,000Active5 beds 4 baths4,013 sq. ft.
$850,000Active5 beds 4 baths4,013 sq. ft.11392 Mckenna Drive, Frankfort, IL 60423
MLS# 12442495Listed by: SPRING REALTY

