21121 Woodbridge Drive, Frankfort, IL 60423
Local realty services provided by:Better Homes and Gardens Real Estate Connections
21121 Woodbridge Drive,Frankfort, IL 60423
$410,000
- 2 Beds
- 3 Baths
- 2,200 sq. ft.
- Townhouse
- Active
Listed by:louise o'connor
Office:baird & warner
MLS#:12452493
Source:MLSNI
Price summary
- Price:$410,000
- Price per sq. ft.:$186.36
- Monthly HOA dues:$250
About this home
Welcome to this meticulously maintained and beautifully upgraded townhome in the highly desirable Pheasant Run Estates of Frankfort. Truly move-in ready, this popular Bay Hill model is filled with high-quality appointments and timeless elegance throughout. Step into a spacious living room featuring soaring 10-foot ceilings, custom round stained glass windows, crown molding, and a cozy brick fireplace with gas logs. Rich hardwood floors run throughout the home (excluding bathrooms and laundry), adding warmth and character to every space. Entertain with ease in the formal dining room, highlighted by a bright bay window, and enjoy seamless flow into the chef's kitchen. Here, you'll find ample cabinetry, Corian countertops, a newer custom backsplash, black stainless steel appliances, a skylight, and a reverse osmosis system. A large center island provides additional prep space and makes serving guests a breeze. The luxurious primary suite is your private retreat, complete with a spacious bedroom, walk-in closet, and spa-like ensuite bath featuring an oversized whirlpool tub, double shower, dual vanities, private water closet, and a dedicated linen closet. A generously sized second bedroom is conveniently located next to a full guest bath. Need a workspace? The den/office offers a perfect work-from-home setup and opens directly onto a sun-drenched deck-ideal for relaxing or entertaining. Additional highlights include a main-level laundry room with garage access and a fully finished basement offering a huge recreation area and a third full bathroom-perfect for a home gym, game room, or hobby space. Situated close to the local library, scenic walking trails, and part of the highly rated Lincoln-Way School District. You'll also enjoy easy access to shopping, dining, and major expressways including I-55, I-80, and I-355. Don't miss the opportunity to own this exceptional home-schedule your private tour today!
Contact an agent
Home facts
- Year built:2000
- Listing Id #:12452493
- Added:1 day(s) ago
- Updated:August 28, 2025 at 04:34 PM
Rooms and interior
- Bedrooms:2
- Total bathrooms:3
- Full bathrooms:3
- Living area:2,200 sq. ft.
Heating and cooling
- Cooling:Central Air
- Heating:Natural Gas
Structure and exterior
- Roof:Asphalt
- Year built:2000
- Building area:2,200 sq. ft.
Utilities
- Water:Public
- Sewer:Public Sewer
Finances and disclosures
- Price:$410,000
- Price per sq. ft.:$186.36
- Tax amount:$11,051 (2024)
New listings near 21121 Woodbridge Drive
- New
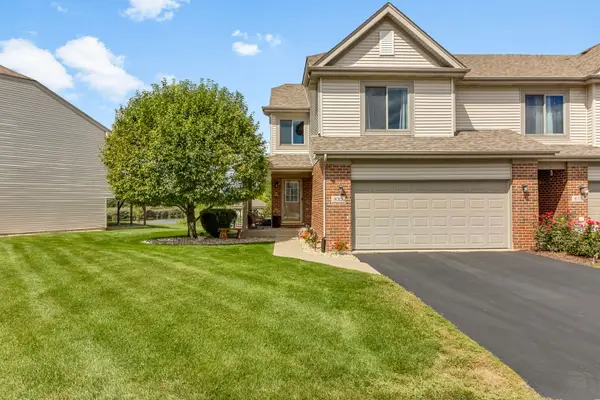 $350,000Active2 beds 3 baths1,824 sq. ft.
$350,000Active2 beds 3 baths1,824 sq. ft.8312 Chestnut Court, Frankfort, IL 60423
MLS# 12454679Listed by: COLDWELL BANKER REALTY - New
 $343,900Active3 beds 2 baths1,114 sq. ft.
$343,900Active3 beds 2 baths1,114 sq. ft.20624 S Frankfort Square Road, Frankfort, IL 60423
MLS# 12453941Listed by: RE/MAX 10 - New
 $549,999Active4 beds 4 baths2,590 sq. ft.
$549,999Active4 beds 4 baths2,590 sq. ft.21413 Chadwick Court, Frankfort, IL 60423
MLS# 12455417Listed by: KELLER WILLIAMS PREFERRED RLTY - New
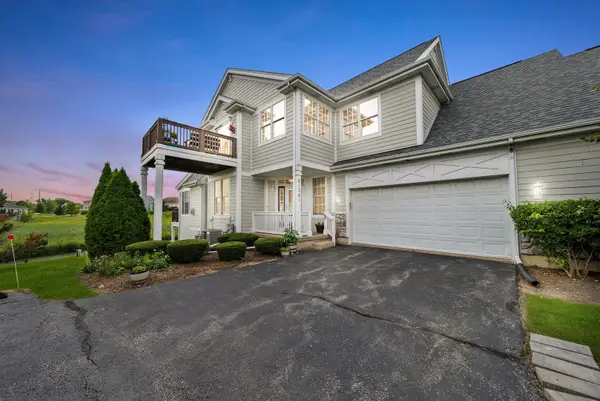 $389,000Active3 beds 3 baths3,245 sq. ft.
$389,000Active3 beds 3 baths3,245 sq. ft.21341 Windy Hill Drive #1, Frankfort, IL 60423
MLS# 12455174Listed by: KELLER WILLIAMS INFINITY - New
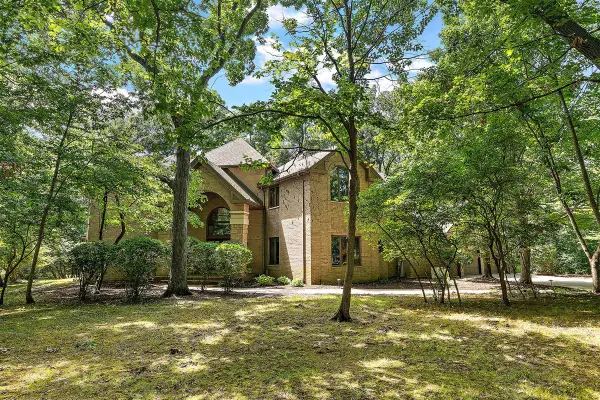 $899,352Active5 beds 5 baths6,498 sq. ft.
$899,352Active5 beds 5 baths6,498 sq. ft.1018 S Butternut Circle, Frankfort, IL 60423
MLS# 12454643Listed by: @PROPERTIES CHRISTIE'S INTERNATIONAL REAL ESTATE - New
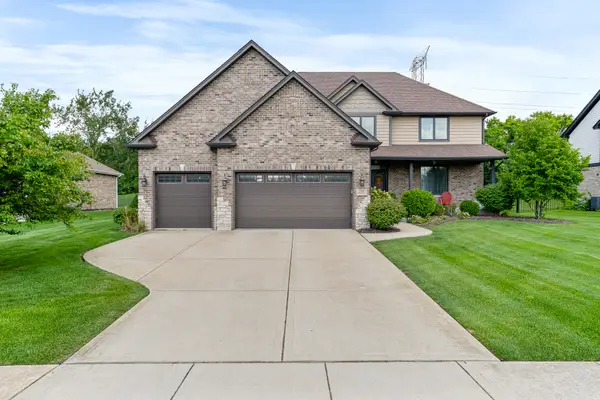 $624,900Active3 beds 3 baths2,600 sq. ft.
$624,900Active3 beds 3 baths2,600 sq. ft.21938 Princeton Circle, Frankfort, IL 60423
MLS# 12453204Listed by: LINCOLN-WAY REALTY, INC - New
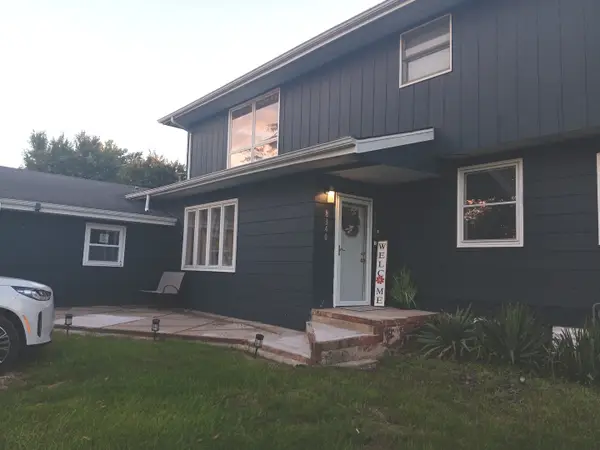 $630,000Active7 beds 3 baths
$630,000Active7 beds 3 baths8340 W Lincoln Highway, Frankfort, IL 60423
MLS# 12454147Listed by: INFINITI PROPERTIES, INC. 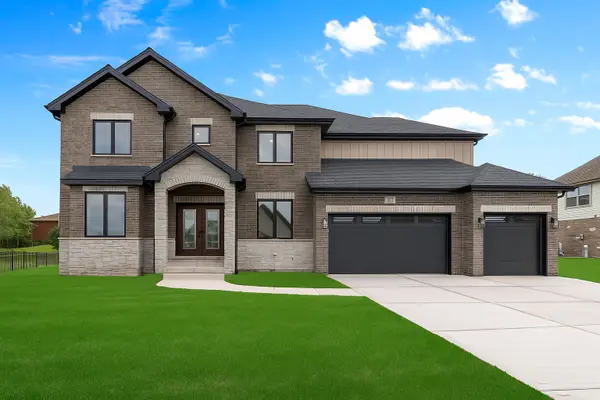 $885,000Pending5 beds 4 baths3,547 sq. ft.
$885,000Pending5 beds 4 baths3,547 sq. ft.20522 Magnolia Court, Frankfort, IL 60423
MLS# 12453643Listed by: FIRST MIDWEST REALTY LLC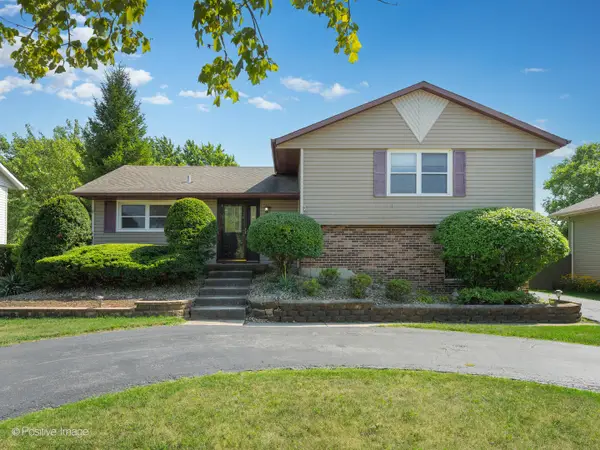 $335,000Pending4 beds 2 baths1,916 sq. ft.
$335,000Pending4 beds 2 baths1,916 sq. ft.7723 W Jamison Drive, Frankfort, IL 60423
MLS# 12432319Listed by: JAMESON SOTHEBY'S INTL REALTY- Open Sat, 1 to 3pmNew
 $250,000Active2 beds 1 baths968 sq. ft.
$250,000Active2 beds 1 baths968 sq. ft.7752 W Almond Court, Frankfort, IL 60423
MLS# 12450128Listed by: EXP REALTY

