21455 Georgetown Road, Frankfort, IL 60423
Local realty services provided by:Better Homes and Gardens Real Estate Connections
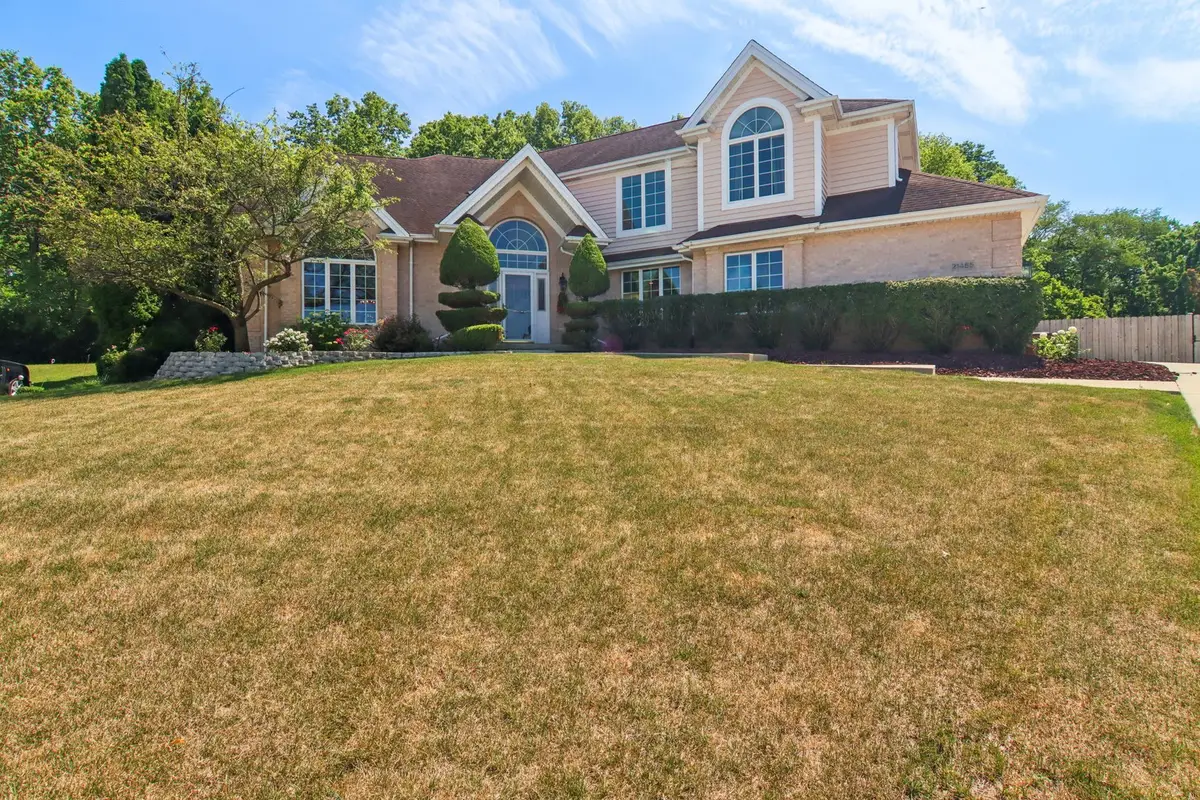
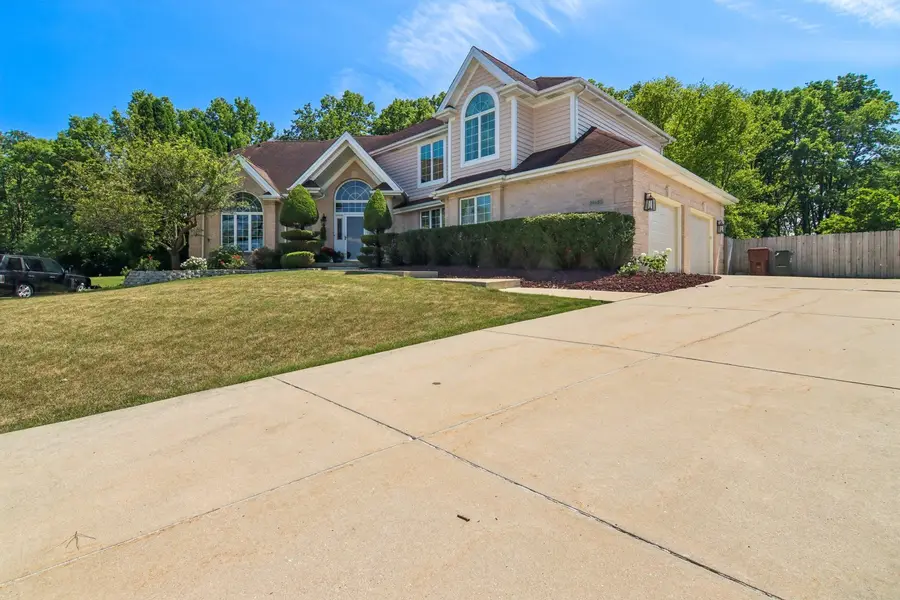
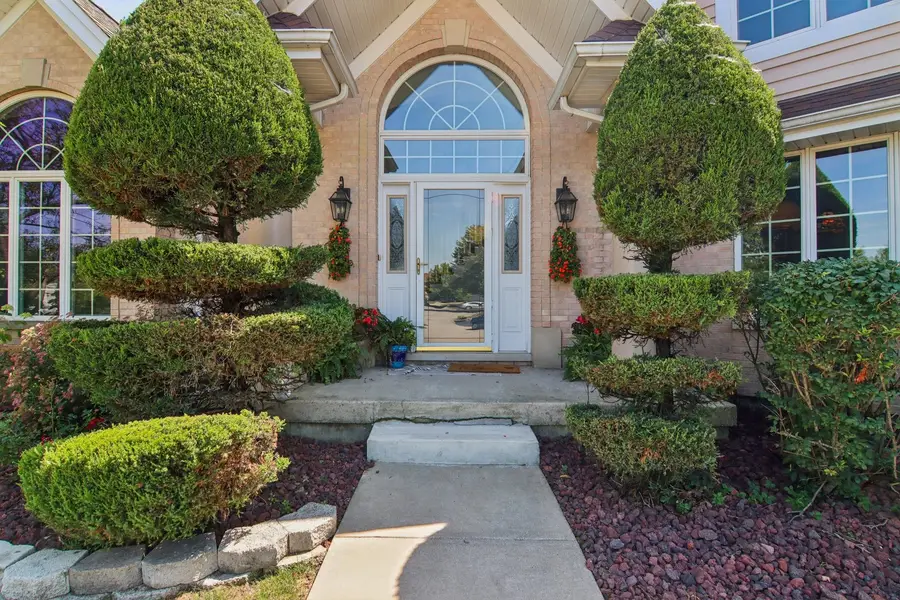
21455 Georgetown Road,Frankfort, IL 60423
$579,900
- 4 Beds
- 4 Baths
- 3,859 sq. ft.
- Single family
- Pending
Listed by:ryan mckane
Office:redfin corporation
MLS#:12419665
Source:MLSNI
Price summary
- Price:$579,900
- Price per sq. ft.:$150.27
- Monthly HOA dues:$8.33
About this home
Welcome to this beautifully maintained, bright and sunny 4BD/2.2BA home nestled in one of Frankfort's most sought-after neighborhoods! From the moment you arrive, you'll be captivated by the home's classic curb appeal, classic design and mature landscaping. As soon as you enter the home you are greeted by gleaming hardwood floors and dramatic foyer. The chef inspired kitchen boasts granite countertops, full height backsplash, range w/hood and a massive island. Spacious formal dining room is perfect for hosting those large family gatherings. The floor plan flows effortlessly to the family room with vaulted ceilings, anchored by a handsome stacked stone fireplace and is complete with a wet bar, perfect for entertaining! The primary suite includes wic and a completely updated bath with quartz counters, porcelain tile flooring, soaking tub, and stand alone shower with glass enclosure. The expansive, fenced back yard with paver patio is perfect for hosting your summer bbq's or enjoying an evening cocktail. Extra living and storage space can be found in the finished basement including a full kitchen and half bath, ideal for an in-law or aupair living situation. All of this plus a 2.5 car garage w/ Tesla EV charger and a quiet cul-de-sac location. Conveniently located close to bike trail, parks, and everything Frankfort has to offer including Lincoln Way East High School. Schedule your private tour today!
Contact an agent
Home facts
- Year built:1994
- Listing Id #:12419665
- Added:14 day(s) ago
- Updated:August 13, 2025 at 07:45 AM
Rooms and interior
- Bedrooms:4
- Total bathrooms:4
- Full bathrooms:2
- Half bathrooms:2
- Living area:3,859 sq. ft.
Heating and cooling
- Cooling:Central Air
- Heating:Forced Air, Natural Gas
Structure and exterior
- Year built:1994
- Building area:3,859 sq. ft.
- Lot area:0.61 Acres
Schools
- High school:Lincoln-Way East High School
- Middle school:Summit Hill Junior High School
- Elementary school:Indian Trail Elementary School
Utilities
- Water:Public
- Sewer:Public Sewer
Finances and disclosures
- Price:$579,900
- Price per sq. ft.:$150.27
- Tax amount:$15,654 (2024)
New listings near 21455 Georgetown Road
- New
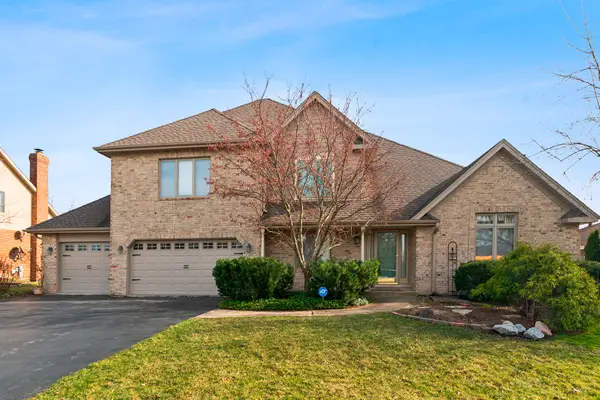 $559,900Active4 beds 4 baths2,830 sq. ft.
$559,900Active4 beds 4 baths2,830 sq. ft.8899 Charrington Drive, Frankfort, IL 60423
MLS# 12444099Listed by: EXIT STRATEGY REALTY - New
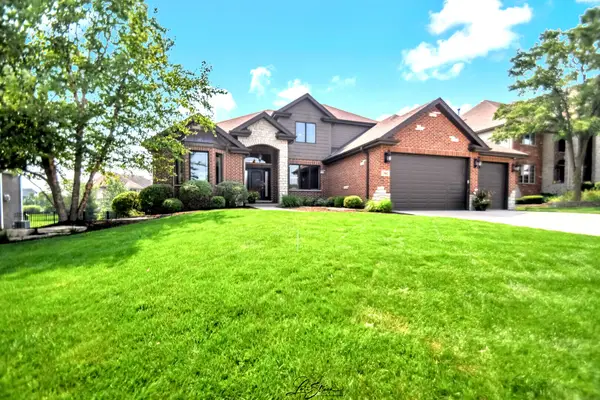 $875,000Active3 beds 3 baths3,300 sq. ft.
$875,000Active3 beds 3 baths3,300 sq. ft.20042 Brendan Street, Frankfort, IL 60423
MLS# 12436095Listed by: CENTURY 21 CIRCLE - AURORA - New
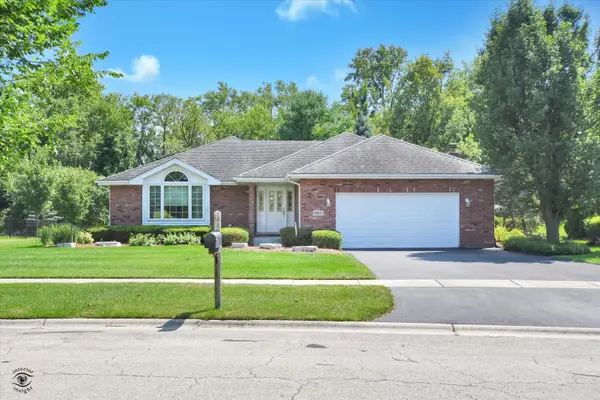 $499,900Active3 beds 3 baths2,553 sq. ft.
$499,900Active3 beds 3 baths2,553 sq. ft.8905 Brown Drive, Frankfort, IL 60423
MLS# 12440917Listed by: CRIS REALTY - New
 $585,000Active5 beds 4 baths3,736 sq. ft.
$585,000Active5 beds 4 baths3,736 sq. ft.21331 Georgetown Road, Frankfort, IL 60423
MLS# 12441002Listed by: VILLAGE REALTY, INC. - New
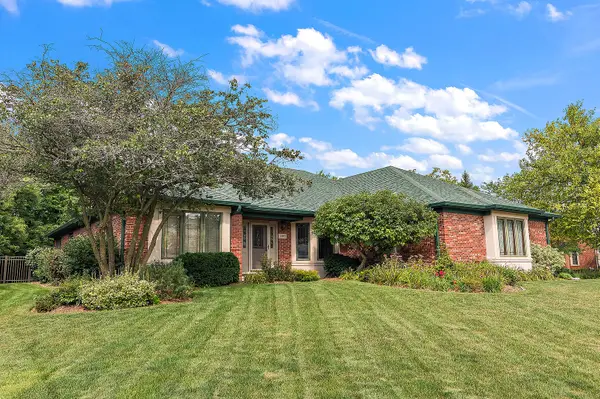 $739,900Active3 beds 4 baths2,652 sq. ft.
$739,900Active3 beds 4 baths2,652 sq. ft.10993 Pioneer Trail, Frankfort, IL 60423
MLS# 12443673Listed by: VILLAGE REALTY, INC. - New
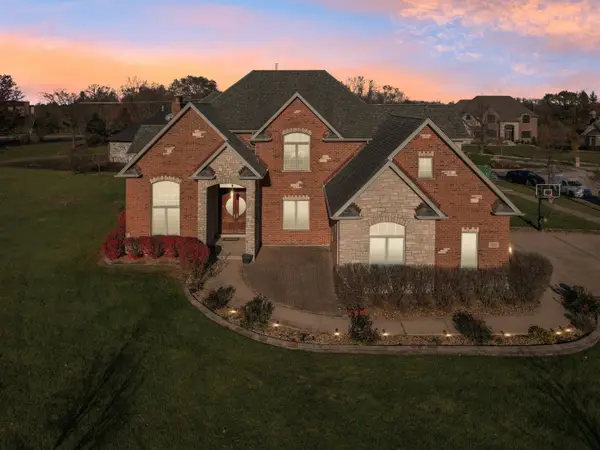 $769,900Active5 beds 4 baths4,000 sq. ft.
$769,900Active5 beds 4 baths4,000 sq. ft.20350 Port Washington Court, Frankfort, IL 60423
MLS# 12443847Listed by: NORTHLAKE REALTORS - Open Sun, 1 to 3pmNew
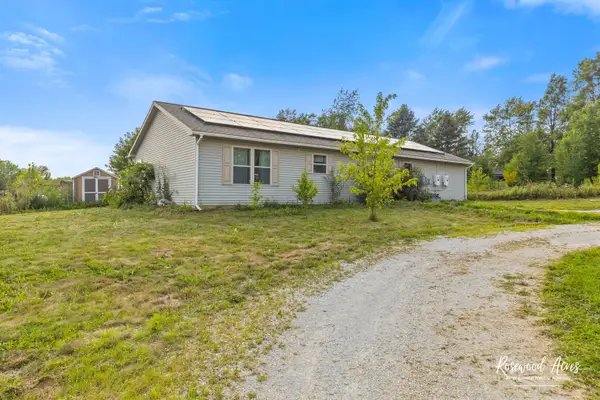 $525,000Active3 beds 2 baths3,332 sq. ft.
$525,000Active3 beds 2 baths3,332 sq. ft.24558 S Harlem Avenue, Frankfort, IL 60423
MLS# 12442938Listed by: BERKSHIRE HATHAWAY HOMESERVICES SPECKMAN REALTY - Open Sat, 1 to 3pmNew
 $950,000Active6 beds 5 baths5,133 sq. ft.
$950,000Active6 beds 5 baths5,133 sq. ft.22664 Oakfield Drive, Frankfort, IL 60423
MLS# 12435897Listed by: COMPASS - New
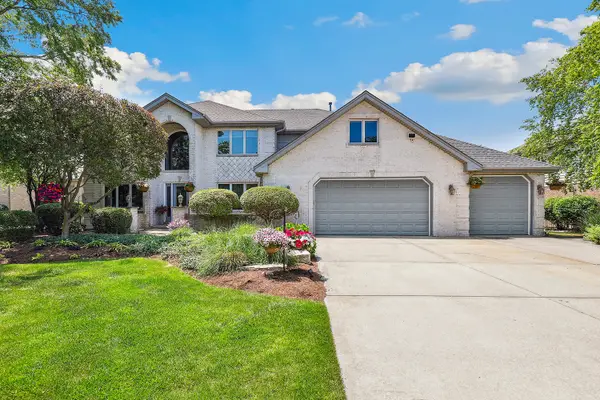 $924,900Active6 beds 4 baths3,636 sq. ft.
$924,900Active6 beds 4 baths3,636 sq. ft.22454 Hinspeter Drive, Frankfort, IL 60423
MLS# 12443328Listed by: REDFIN CORPORATION - New
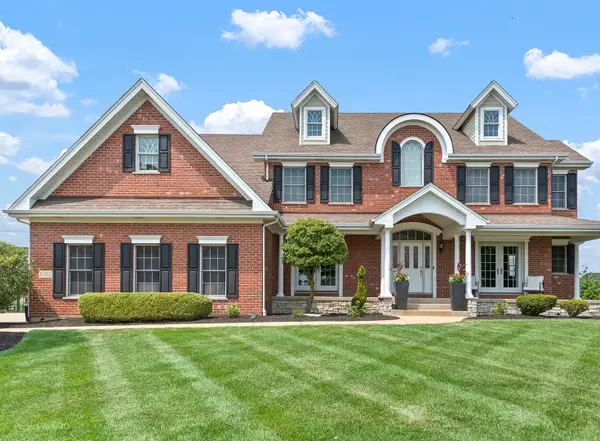 $850,000Active5 beds 4 baths4,013 sq. ft.
$850,000Active5 beds 4 baths4,013 sq. ft.11392 Mckenna Drive, Frankfort, IL 60423
MLS# 12442495Listed by: SPRING REALTY

