22957 Devonshire Lane, Frankfort, IL 60423
Local realty services provided by:Better Homes and Gardens Real Estate Star Homes
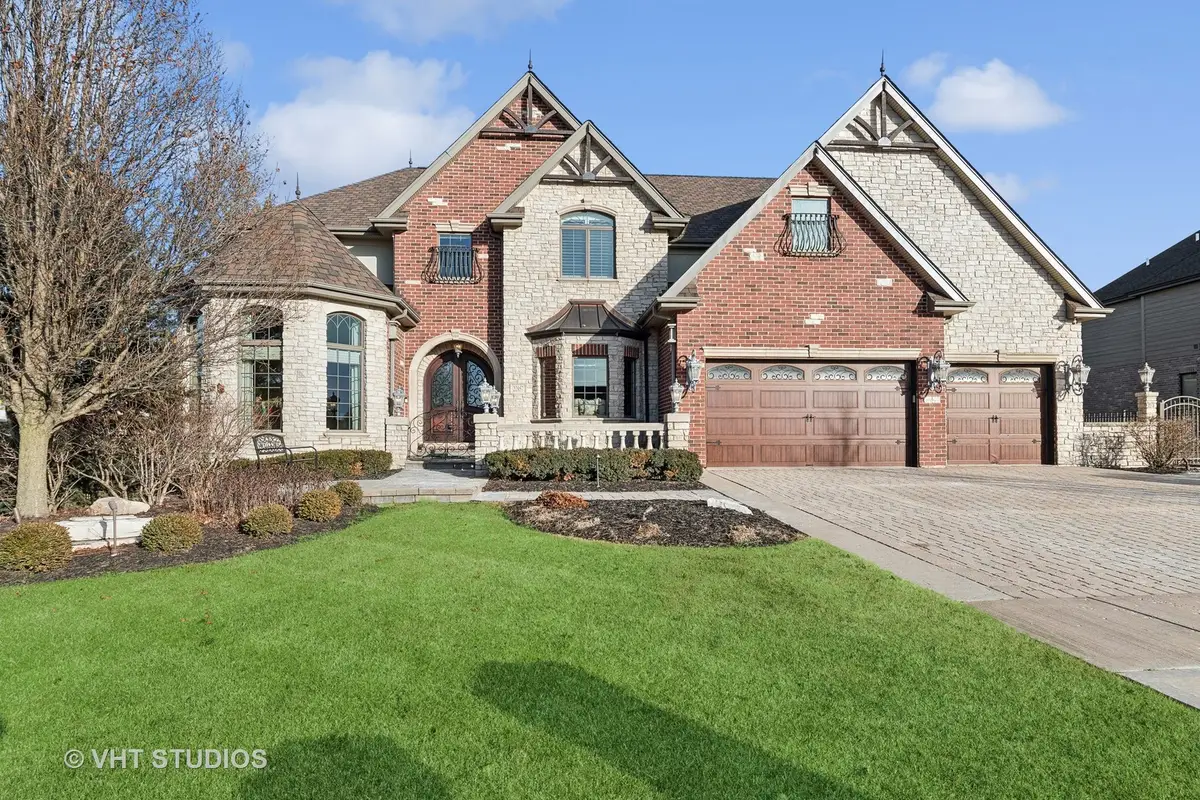
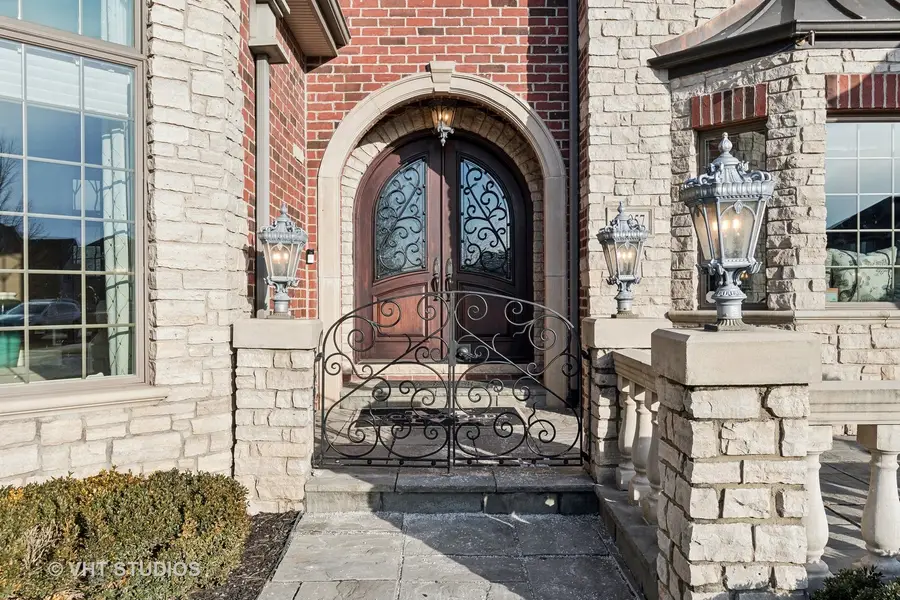
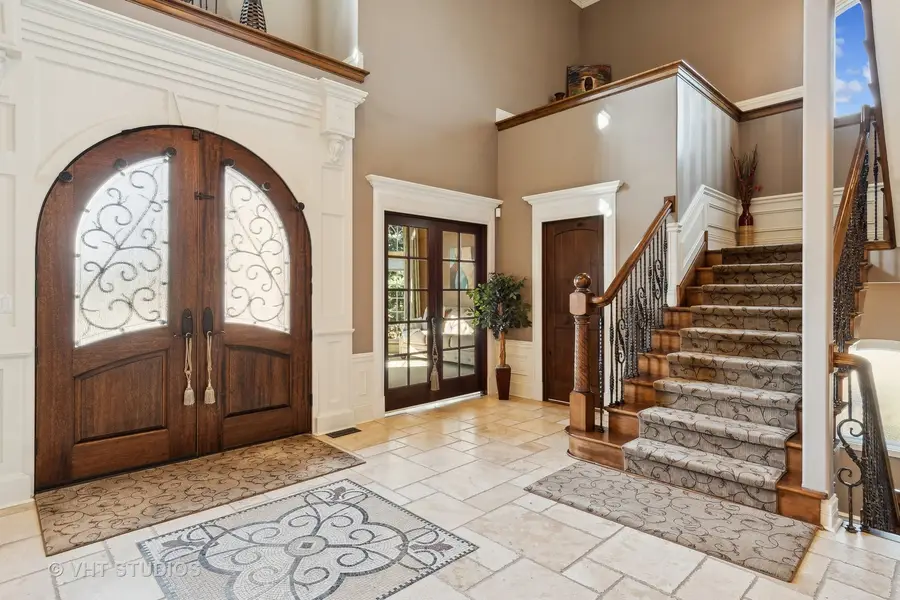
22957 Devonshire Lane,Frankfort, IL 60423
$1,320,000
- 5 Beds
- 5 Baths
- 5,180 sq. ft.
- Single family
- Active
Listed by:janice mackey
Office:baird & warner
MLS#:12423810
Source:MLSNI
Price summary
- Price:$1,320,000
- Price per sq. ft.:$254.83
- Monthly HOA dues:$62.5
About this home
Don't miss this one! Absolutely beautiful and filled with details you need to see to appreciate. The custom craftmanship is unparalleled. Located at the end of a cul-de-sac the tranquil setting and amazing entrance set the stage for what's inside. LOVELY front doors welcome you into the spacious entry with travertine flooring and 10' ceilings. Each and every room has exceptional detailing from the ceiling treatments down to the flooring. The exceptionally appointed Gourmet kitchen is as lovely as it is functional. Thermador appliances help make meal prep and entertaining effortless. Gorgeous custom cabinetry is enhanced by the massive center island, with prep sink, ample 3" thick granite counters, abundant cabinets, coffee bar, pot filler, and butler area. Adjoining breakfast room as well as a hearth room make this kitchen the absolute heart of the home. Custom wooden ceiling treatments in the hearth room is enhanced by the matching flooring. Step down into the main level family room for even more living and entertaining space. Every room without exception has multiple details to behold. 2 sunrooms located on either side of the hearth room with access to the private yard. The executive office on the main level provides privacy and a comfortable working environment. The immense primary bedroom has an elegance all it's own. Custom ceiling treatments, cove lighting, elegant fireplace, sitting room, outside deck, and coffee bar, enhance this space. Pamper yourself in the 'spa' like bath with whirlpool-complete with tv mirror-double sink vanity and an enormous walk in shower complete with multiple shower heads. Organizing your closet has never been easier with the spacious custom closet system. There are 2 additional bedrooms with a jack and jill bath and a princess suite upstairs as well. Full laundry upstairs has multiple storage cabinets. There is an additional laundry area-with a doggie wash-on the main level. So much additional exceptional living space in the lower level with 9'5" ceilings...exercise room, 5th bedroom, full bath, wet bar, gaming area, tv area, and full theater room complete the interior of this gorgeous home. The theater room includes an HVAC split to keep this room temperature controlled at all times. The 3 car heated garage has 14' ceilings, ceiling fans, custom tile flooring, expansive workbench, and plenty of organized storage. Dog run right outside the garage door. The outdoor entertainment paradise is simply that. Custom kitchen area, paver patio, fire pit, fenced in yard, and lush landscaping create your very own outdoor wonderland. This is your own personal paradise, but close to great restaurants, entertainment, and expressways.
Contact an agent
Home facts
- Year built:2012
- Listing Id #:12423810
- Added:26 day(s) ago
- Updated:August 13, 2025 at 10:47 AM
Rooms and interior
- Bedrooms:5
- Total bathrooms:5
- Full bathrooms:4
- Half bathrooms:1
- Living area:5,180 sq. ft.
Heating and cooling
- Cooling:Central Air, Zoned
- Heating:Forced Air, Natural Gas, Zoned
Structure and exterior
- Roof:Asphalt
- Year built:2012
- Building area:5,180 sq. ft.
- Lot area:0.39 Acres
Schools
- High school:Lincoln-Way East High School
Utilities
- Water:Shared Well
- Sewer:Public Sewer
Finances and disclosures
- Price:$1,320,000
- Price per sq. ft.:$254.83
- Tax amount:$24,573 (2023)
New listings near 22957 Devonshire Lane
- New
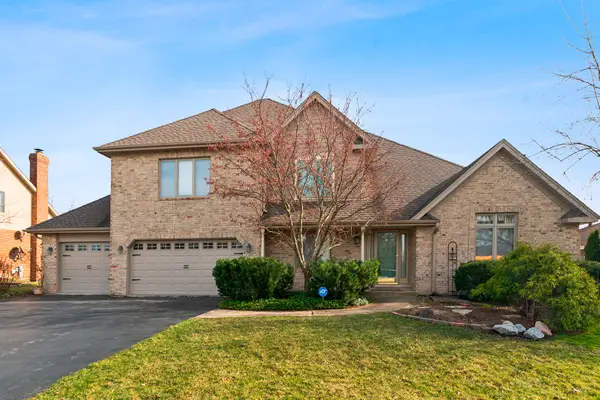 $559,900Active4 beds 4 baths2,830 sq. ft.
$559,900Active4 beds 4 baths2,830 sq. ft.8899 Charrington Drive, Frankfort, IL 60423
MLS# 12444099Listed by: EXIT STRATEGY REALTY - New
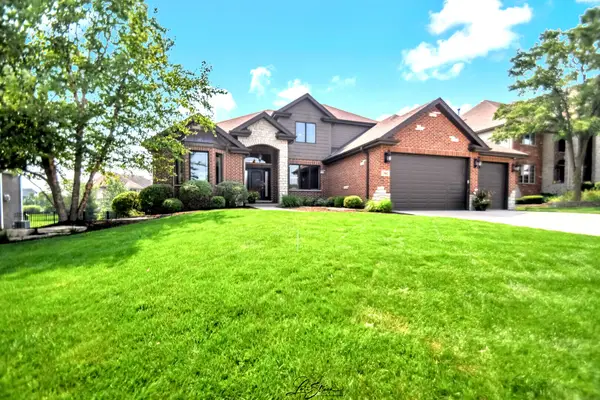 $875,000Active3 beds 3 baths3,300 sq. ft.
$875,000Active3 beds 3 baths3,300 sq. ft.20042 Brendan Street, Frankfort, IL 60423
MLS# 12436095Listed by: CENTURY 21 CIRCLE - AURORA - New
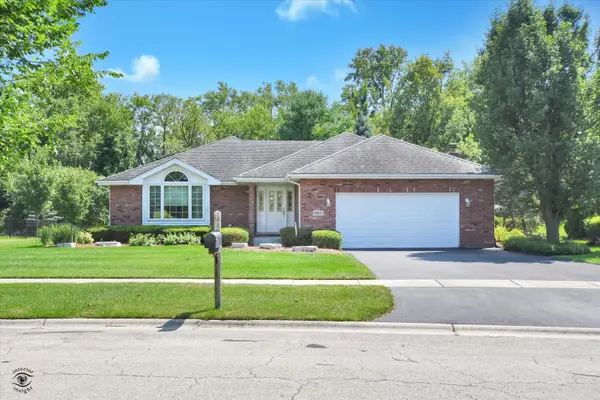 $499,900Active3 beds 3 baths2,553 sq. ft.
$499,900Active3 beds 3 baths2,553 sq. ft.8905 Brown Drive, Frankfort, IL 60423
MLS# 12440917Listed by: CRIS REALTY - New
 $585,000Active5 beds 4 baths3,736 sq. ft.
$585,000Active5 beds 4 baths3,736 sq. ft.21331 Georgetown Road, Frankfort, IL 60423
MLS# 12441002Listed by: VILLAGE REALTY, INC. - New
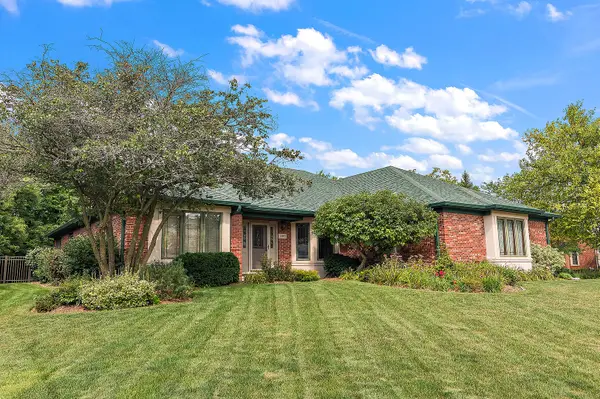 $739,900Active3 beds 4 baths2,652 sq. ft.
$739,900Active3 beds 4 baths2,652 sq. ft.10993 Pioneer Trail, Frankfort, IL 60423
MLS# 12443673Listed by: VILLAGE REALTY, INC. - New
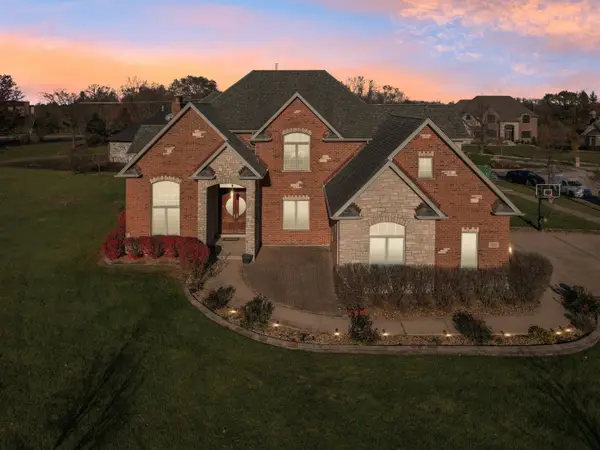 $769,900Active5 beds 4 baths4,000 sq. ft.
$769,900Active5 beds 4 baths4,000 sq. ft.20350 Port Washington Court, Frankfort, IL 60423
MLS# 12443847Listed by: NORTHLAKE REALTORS - Open Sun, 1 to 3pmNew
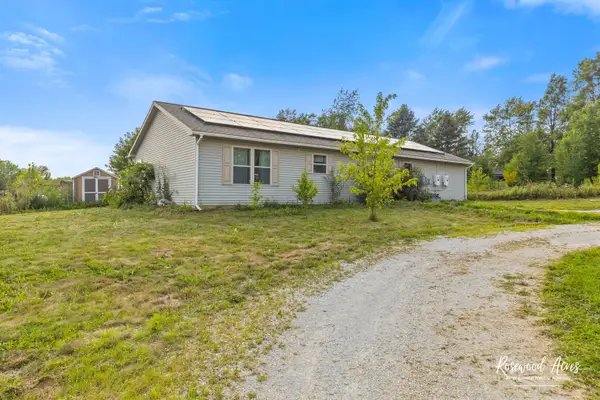 $525,000Active3 beds 2 baths3,332 sq. ft.
$525,000Active3 beds 2 baths3,332 sq. ft.24558 S Harlem Avenue, Frankfort, IL 60423
MLS# 12442938Listed by: BERKSHIRE HATHAWAY HOMESERVICES SPECKMAN REALTY - Open Sat, 1 to 3pmNew
 $950,000Active6 beds 5 baths5,133 sq. ft.
$950,000Active6 beds 5 baths5,133 sq. ft.22664 Oakfield Drive, Frankfort, IL 60423
MLS# 12435897Listed by: COMPASS - New
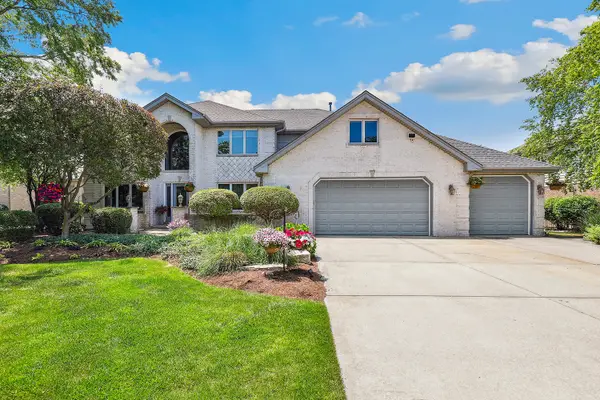 $924,900Active6 beds 4 baths3,636 sq. ft.
$924,900Active6 beds 4 baths3,636 sq. ft.22454 Hinspeter Drive, Frankfort, IL 60423
MLS# 12443328Listed by: REDFIN CORPORATION - New
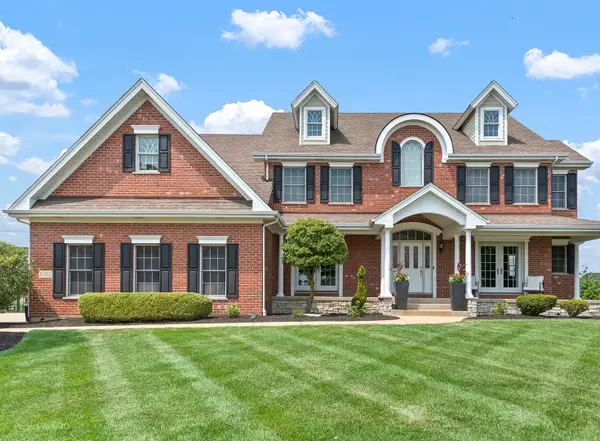 $850,000Active5 beds 4 baths4,013 sq. ft.
$850,000Active5 beds 4 baths4,013 sq. ft.11392 Mckenna Drive, Frankfort, IL 60423
MLS# 12442495Listed by: SPRING REALTY

