236 Sherlock Street, Frankfort, IL 60423
Local realty services provided by:Better Homes and Gardens Real Estate Star Homes
236 Sherlock Street,Frankfort, IL 60423
$1,395,000
- 5 Beds
- 5 Baths
- 6,469 sq. ft.
- Single family
- Pending
Listed by:june gill
Office:murphy real estate group
MLS#:12426406
Source:MLSNI
Price summary
- Price:$1,395,000
- Price per sq. ft.:$215.64
About this home
This ICONIC DOWNTOWN coveted Frankfort location and dream home in beautiful Kensington on a double lot is where you will find this resort- like property that backs up to Old Plank Trail. One of the most desired streets in Frankfort! You will be impressed with the outdoor entryway and stunning front door. The inviting foyer with new wainscoting, electronically controlled chandelier and gorgeous staircase leads to a classic living room, elegant dining room, large bright family room with amazing windows. The updated kitchen offers high end appliances, a huge walk in butler's pantry, breakfast bar, eating area and leads out to a fabulous balcony overlooking the amazing yard. The beautiful windows are impressive throughout. The dreamy master suite offers a separate sitting room, walk in closet, fireplace and balcony along with large bright master bath. Each bedroom is spacious, unique and has storage galore. Beautiful newly updated main level bedroom and bath. Radiant heat in foyer, all bathrooms, basement and garage. The walk out basement features a bedroom with closet, bathroom, recreation room with fireplace, game room, hot tub room, work area and more. The extraordinary yard features a built in pool, brick paver covered patio, fireplace and outdoor grill. Just steps away from Briedert Green, the Country Market, restaurants and shops. New roof, landscaping, gutters, painted exterior and lighting in front and back. Many other updates also. Kohler 20kw generator. The five perfectly placed fireplaces are just charming. Truly a grand impressive home with a warm family feeling. Classic homes like this do not come along often; a must see! Lincoln-way East High School and District 157C Grammar Schools.
Contact an agent
Home facts
- Year built:1997
- Listing ID #:12426406
- Added:48 day(s) ago
- Updated:September 25, 2025 at 01:28 PM
Rooms and interior
- Bedrooms:5
- Total bathrooms:5
- Full bathrooms:4
- Half bathrooms:1
- Living area:6,469 sq. ft.
Heating and cooling
- Cooling:Central Air, Zoned
- Heating:Forced Air, Individual Room Controls, Natural Gas, Radiant, Sep Heating Systems - 2+, Zoned
Structure and exterior
- Roof:Asphalt
- Year built:1997
- Building area:6,469 sq. ft.
- Lot area:0.66 Acres
Schools
- High school:Lincoln-Way East High School
- Middle school:Hickory Creek Middle School
- Elementary school:Grand Prairie Elementary School
Utilities
- Water:Shared Well
- Sewer:Public Sewer
Finances and disclosures
- Price:$1,395,000
- Price per sq. ft.:$215.64
- Tax amount:$22,912 (2023)
New listings near 236 Sherlock Street
- New
 $549,900Active5 beds 3 baths3,528 sq. ft.
$549,900Active5 beds 3 baths3,528 sq. ft.764 Leslie Lane, Frankfort, IL 60423
MLS# 12476605Listed by: REDFIN CORPORATION - New
 $607,995Active4 beds 4 baths3,074 sq. ft.
$607,995Active4 beds 4 baths3,074 sq. ft.21466 English Circle, Frankfort, IL 60423
MLS# 12480315Listed by: RE/MAX 1ST SERVICE - Open Sat, 10am to 12pmNew
 $315,000Active3 beds 2 baths1,011 sq. ft.
$315,000Active3 beds 2 baths1,011 sq. ft.20729 S Hickory Creek Court, Frankfort, IL 60423
MLS# 12478464Listed by: RIFE REALTY 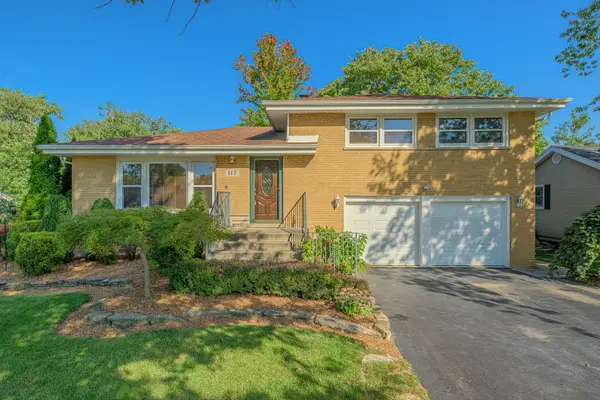 $374,900Pending3 beds 2 baths
$374,900Pending3 beds 2 baths117 Linden Drive, Frankfort, IL 60423
MLS# 12473334Listed by: LINCOLN-WAY REALTY, INC- New
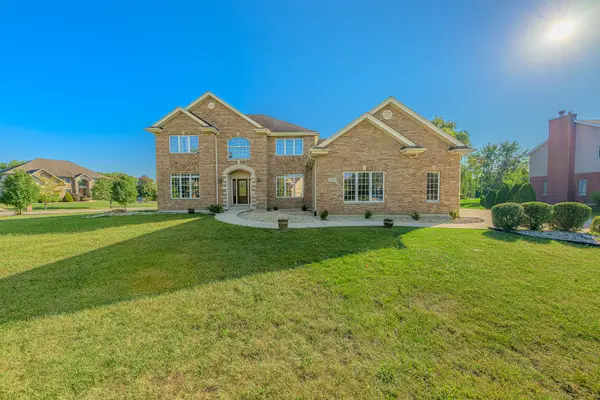 $549,900Active5 beds 3 baths3,160 sq. ft.
$549,900Active5 beds 3 baths3,160 sq. ft.22430 Woodland Lane, Frankfort, IL 60423
MLS# 12469471Listed by: LINCOLN-WAY REALTY, INC 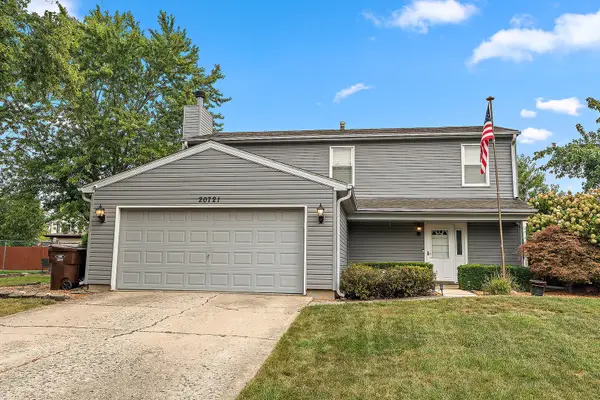 $309,898Pending4 beds 2 baths1,920 sq. ft.
$309,898Pending4 beds 2 baths1,920 sq. ft.20721 S Frankfort Square Road, Frankfort, IL 60423
MLS# 12475887Listed by: RE/MAX 1ST SERVICE- New
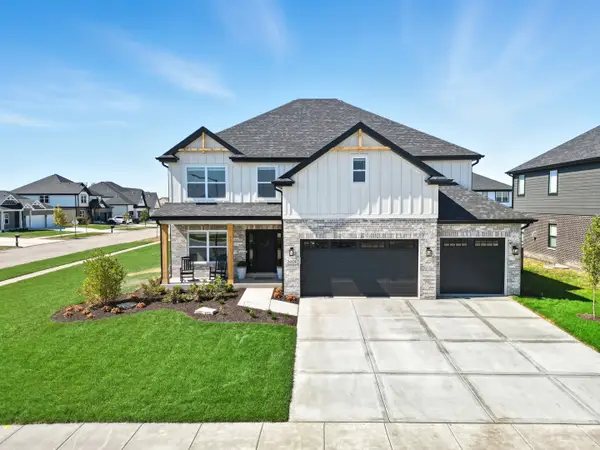 $789,000Active4 beds 3 baths3,025 sq. ft.
$789,000Active4 beds 3 baths3,025 sq. ft.23039 Lakeview Estates Boulevard, Frankfort, IL 60423
MLS# 12477523Listed by: MORANDI PROPERTIES, INC - New
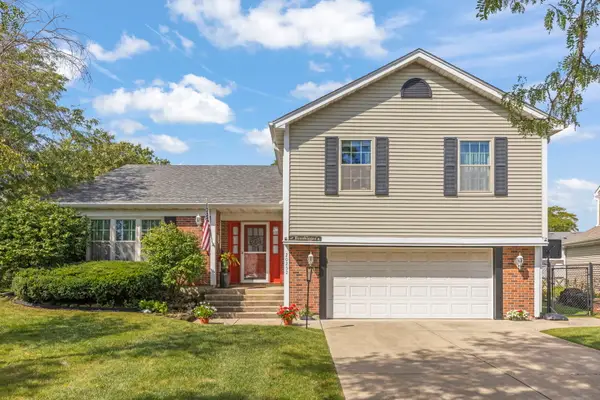 $395,000Active4 beds 3 baths2,216 sq. ft.
$395,000Active4 beds 3 baths2,216 sq. ft.20252 Pepperwood Court, Frankfort, IL 60423
MLS# 12477068Listed by: @PROPERTIES CHRISTIE'S INTERNATIONAL REAL ESTATE 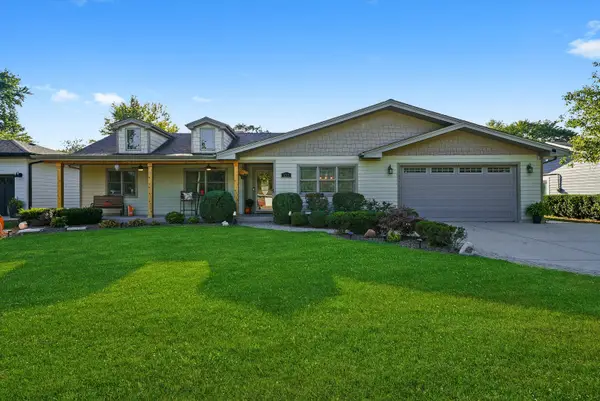 $549,900Pending3 beds 2 baths2,291 sq. ft.
$549,900Pending3 beds 2 baths2,291 sq. ft.130 Evergreen Drive, Frankfort, IL 60423
MLS# 12472714Listed by: RE/MAX 10- New
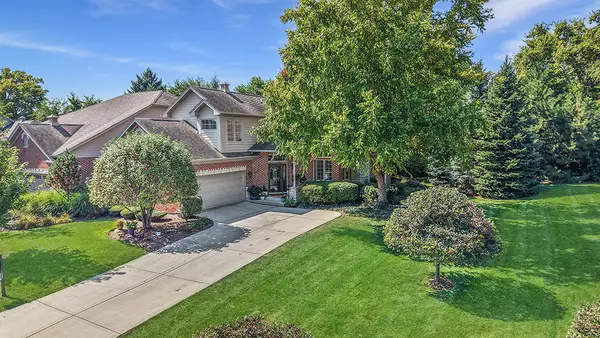 $569,900Active3 beds 4 baths2,892 sq. ft.
$569,900Active3 beds 4 baths2,892 sq. ft.9293 Vesper Lane, Frankfort, IL 60423
MLS# 12475212Listed by: REALTY EXECUTIVES ELITE
