505 Aberdeen Road, Frankfort, IL 60423
Local realty services provided by:Better Homes and Gardens Real Estate Star Homes
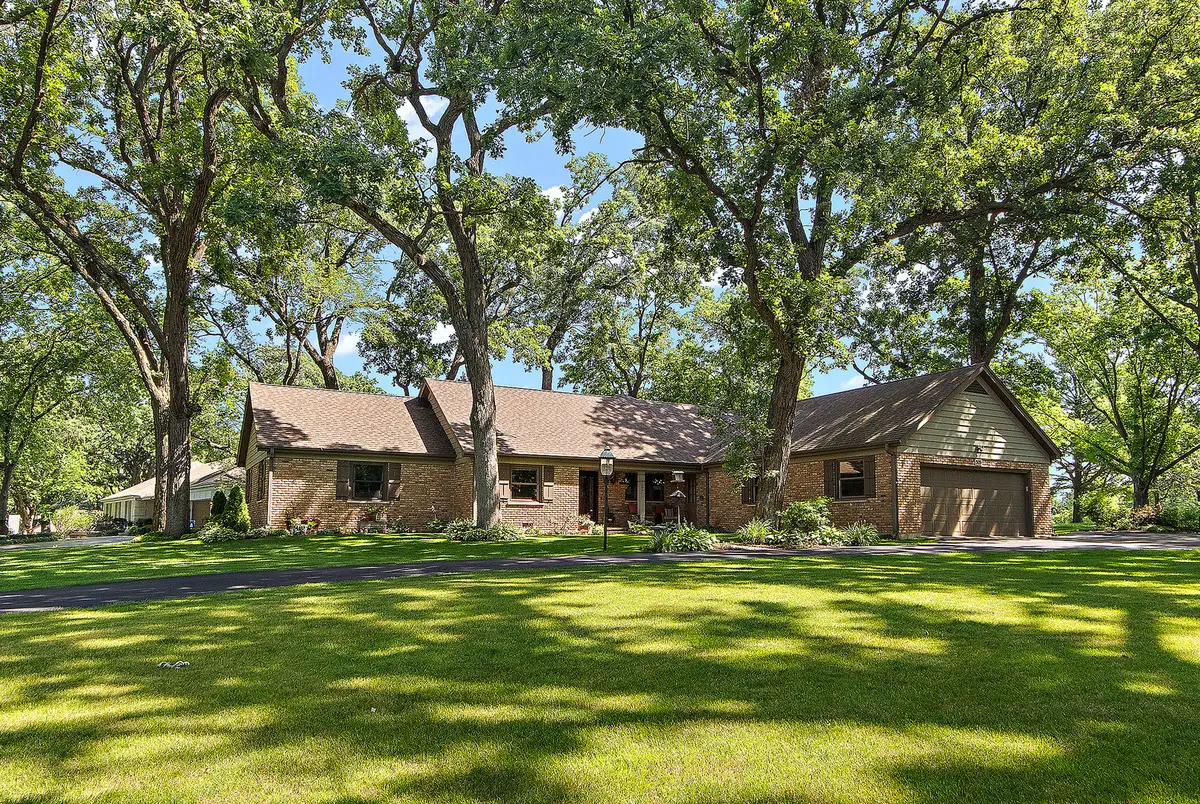

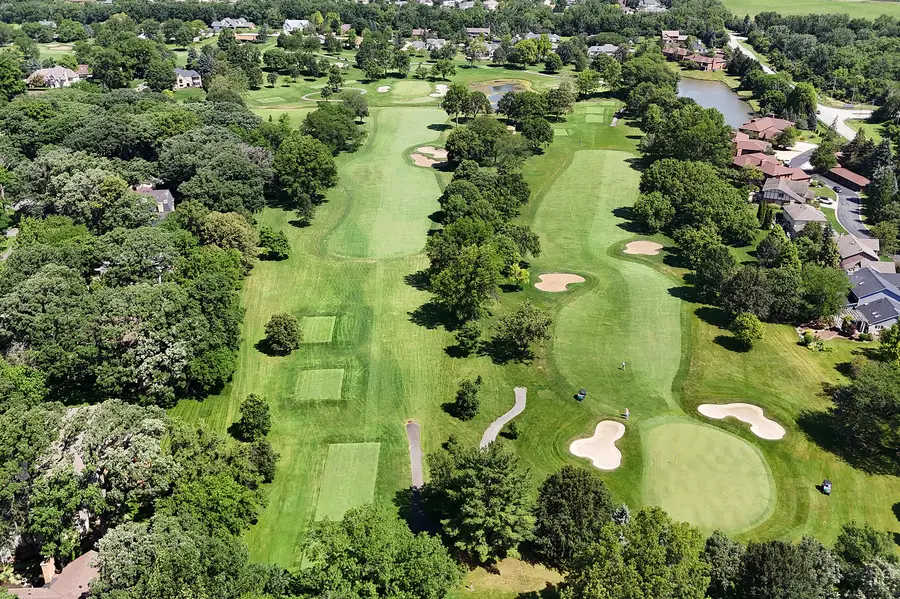
505 Aberdeen Road,Frankfort, IL 60423
$575,000
- 3 Beds
- 2 Baths
- 2,497 sq. ft.
- Single family
- Pending
Listed by:jessica jakubowski
Office:@properties christie's international real estate
MLS#:12404316
Source:MLSNI
Price summary
- Price:$575,000
- Price per sq. ft.:$230.28
- Monthly HOA dues:$10.42
About this home
Welcome to your golf course retreat in Prestwick Country Club, one of Frankfort's most prestigious communities. Perfectly situated on over half an acre with serene fairway views, this beautifully renovated 3-bedroom, 2-bath ranch offers a seamless blend of timeless elegance and modern comfort. From the moment you enter, you'll be captivated by the bright, open-concept layout, featuring vaulted, beamed ceilings, rich hardwood and travertine floors, and a dramatic stone fireplace that anchors the expansive great room. The updated gourmet kitchen is equally impressive, boasting custom white cabinetry with glass-front accents, sleek stainless-steel appliances, roll-out pantry storage, and designer finishes that make both everyday living and entertaining a joy. The adjoining sunroom provides the perfect spot for morning coffee or evening cocktails, offering panoramic views of the fairway. A cozy flex space adds versatility to the floor plan, serving beautifully as a home office, library, or reading nook. The spacious primary suite is a true retreat, complete with a luxurious, updated bath featuring a soaking tub, walk-in shower with body sprays, dual vanities, heated floors, and a generous walk-in closet. The second full bath remodel was just completed in 2025 and includes gorgeous subway tile, a marble dual-sink vanity, and a new laundry closet offering the convenience of main-level laundry. This home has been thoughtfully and lovingly maintained over the years, with updates including a new roof in 2016, new windows in 2020, a new driveway and paver patio in 2020, and a remodeled primary bath in 2016. The kitchen was updated in 2013 with timeless finishes, and the second bath and laundry closet were completed in 2025. Additional updates in include fresh interior paint, crisp white baseboards, and a updated front door. The garage is also heated, adding year-round functionality, and the home features a separate well dedicated to the sprinkler system, providing a lush lawn and significant savings on water costs. Enjoy the lifestyle you've been dreaming with a spacious yard with plenty of room to play, front porch, and rear paver patio! Optional access to Prestwick Country Club's exclusive amenities, including a clubhouse, pool, tennis and pickleball courts, and a driving range. This membership to the club is additional and details are available upon request. Ideally located just minutes to downtown Frankfort, Old Plank Trail, and award-winning Frankfort 157-C and Lincoln-Way East schools, this is a rare opportunity to own a fully updated, move-in ready home in an unbeatable setting. You truly must see this home to appreciate all it has to offer, you're going to love it here. Annual HOA fee is voluntary.
Contact an agent
Home facts
- Year built:1968
- Listing Id #:12404316
- Added:31 day(s) ago
- Updated:August 13, 2025 at 07:45 AM
Rooms and interior
- Bedrooms:3
- Total bathrooms:2
- Full bathrooms:2
- Living area:2,497 sq. ft.
Heating and cooling
- Cooling:Central Air
- Heating:Forced Air, Natural Gas
Structure and exterior
- Roof:Asphalt
- Year built:1968
- Building area:2,497 sq. ft.
- Lot area:0.58 Acres
Schools
- High school:Lincoln-Way East High School
- Middle school:Hickory Creek Middle School
- Elementary school:Chelsea Elementary School
Utilities
- Water:Public
- Sewer:Public Sewer
Finances and disclosures
- Price:$575,000
- Price per sq. ft.:$230.28
- Tax amount:$13,185 (2024)
New listings near 505 Aberdeen Road
- New
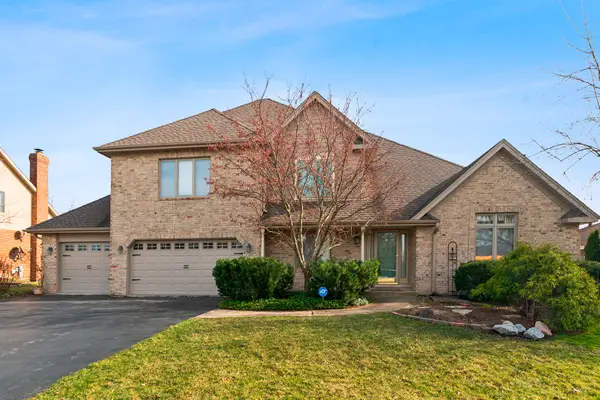 $559,900Active4 beds 4 baths2,830 sq. ft.
$559,900Active4 beds 4 baths2,830 sq. ft.8899 Charrington Drive, Frankfort, IL 60423
MLS# 12444099Listed by: EXIT STRATEGY REALTY - New
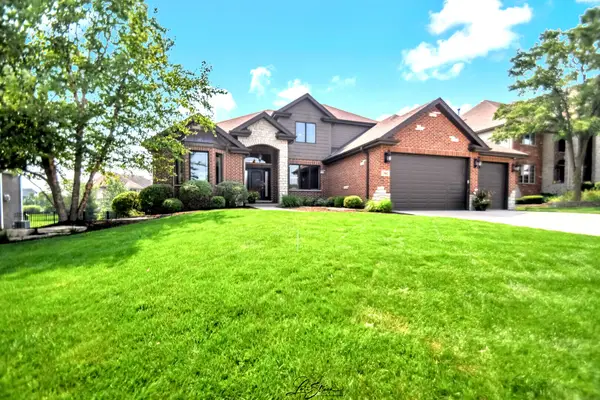 $875,000Active3 beds 3 baths3,300 sq. ft.
$875,000Active3 beds 3 baths3,300 sq. ft.20042 Brendan Street, Frankfort, IL 60423
MLS# 12436095Listed by: CENTURY 21 CIRCLE - AURORA - New
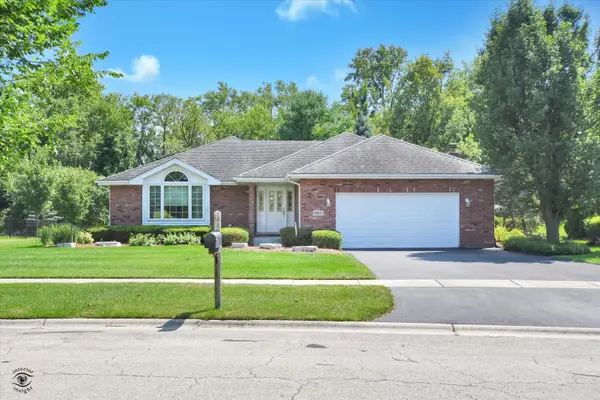 $499,900Active3 beds 3 baths2,553 sq. ft.
$499,900Active3 beds 3 baths2,553 sq. ft.8905 Brown Drive, Frankfort, IL 60423
MLS# 12440917Listed by: CRIS REALTY - New
 $585,000Active5 beds 4 baths3,736 sq. ft.
$585,000Active5 beds 4 baths3,736 sq. ft.21331 Georgetown Road, Frankfort, IL 60423
MLS# 12441002Listed by: VILLAGE REALTY, INC. - New
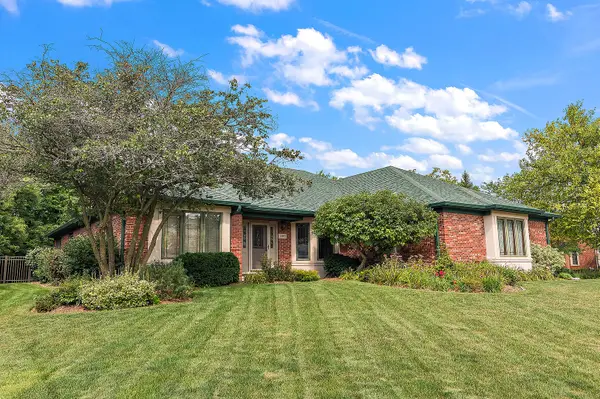 $739,900Active3 beds 4 baths2,652 sq. ft.
$739,900Active3 beds 4 baths2,652 sq. ft.10993 Pioneer Trail, Frankfort, IL 60423
MLS# 12443673Listed by: VILLAGE REALTY, INC. - New
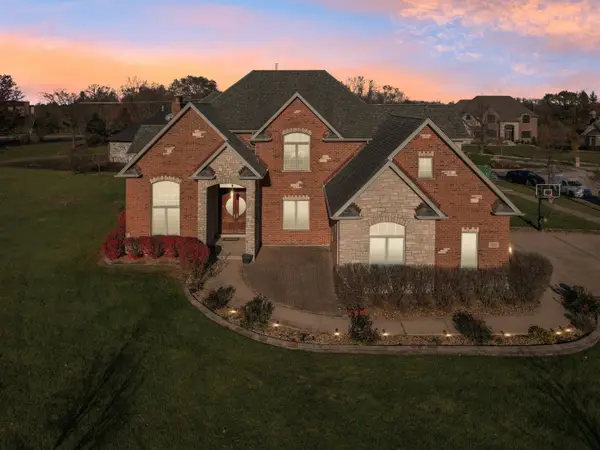 $769,900Active5 beds 4 baths4,000 sq. ft.
$769,900Active5 beds 4 baths4,000 sq. ft.20350 Port Washington Court, Frankfort, IL 60423
MLS# 12443847Listed by: NORTHLAKE REALTORS - Open Sun, 1 to 3pmNew
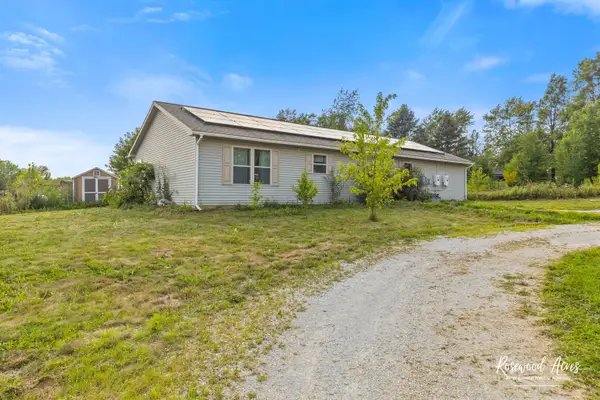 $525,000Active3 beds 2 baths3,332 sq. ft.
$525,000Active3 beds 2 baths3,332 sq. ft.24558 S Harlem Avenue, Frankfort, IL 60423
MLS# 12442938Listed by: BERKSHIRE HATHAWAY HOMESERVICES SPECKMAN REALTY - Open Sat, 1 to 3pmNew
 $950,000Active6 beds 5 baths5,133 sq. ft.
$950,000Active6 beds 5 baths5,133 sq. ft.22664 Oakfield Drive, Frankfort, IL 60423
MLS# 12435897Listed by: COMPASS - New
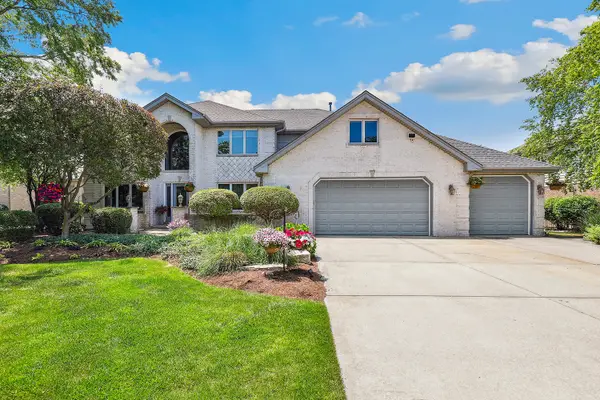 $924,900Active6 beds 4 baths3,636 sq. ft.
$924,900Active6 beds 4 baths3,636 sq. ft.22454 Hinspeter Drive, Frankfort, IL 60423
MLS# 12443328Listed by: REDFIN CORPORATION - New
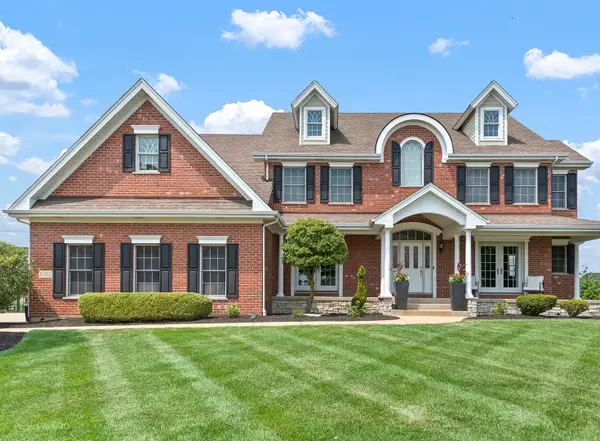 $850,000Active5 beds 4 baths4,013 sq. ft.
$850,000Active5 beds 4 baths4,013 sq. ft.11392 Mckenna Drive, Frankfort, IL 60423
MLS# 12442495Listed by: SPRING REALTY

