574 Aberdeen Road, Frankfort, IL 60423
Local realty services provided by:Better Homes and Gardens Real Estate Connections
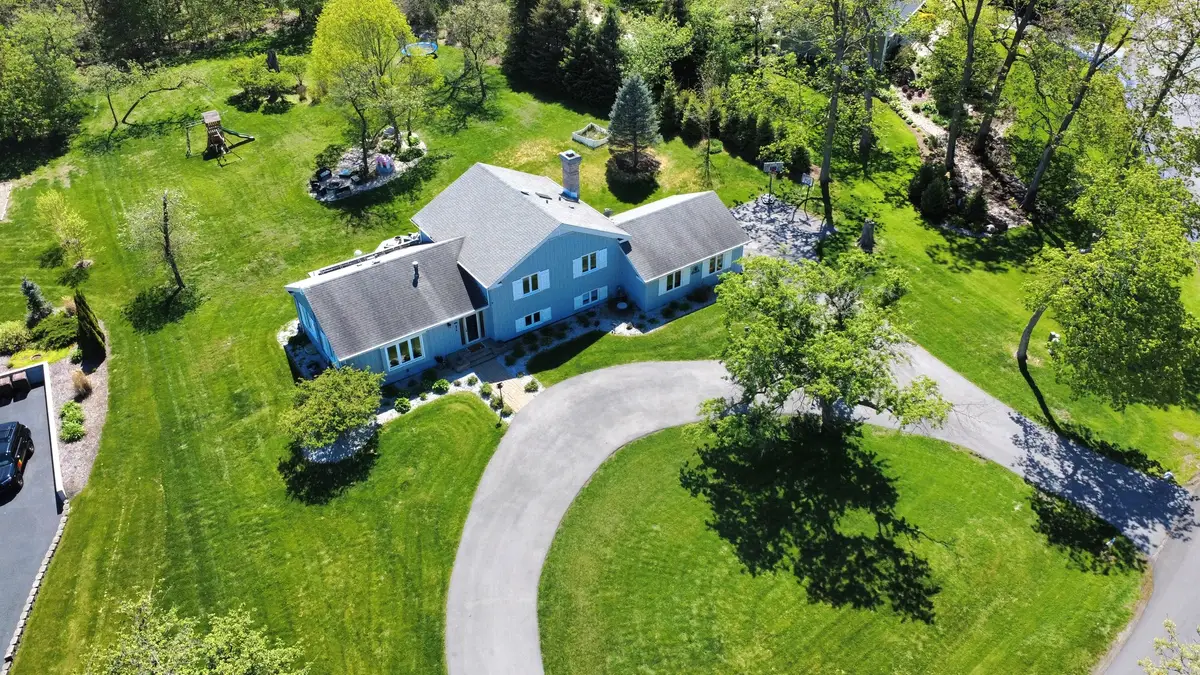
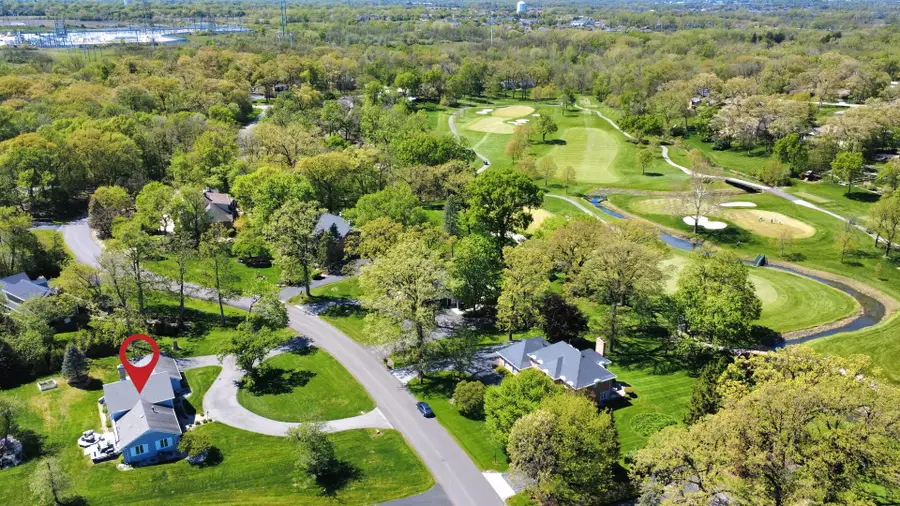
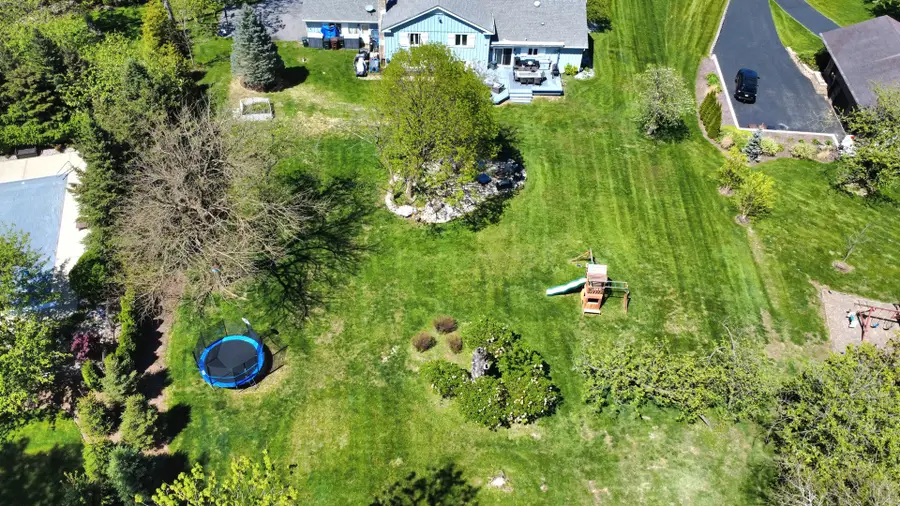
574 Aberdeen Road,Frankfort, IL 60423
$489,808
- 4 Beds
- 3 Baths
- 2,452 sq. ft.
- Single family
- Pending
Listed by:robert kroll
Office:century 21 pride realty
MLS#:12361677
Source:MLSNI
Price summary
- Price:$489,808
- Price per sq. ft.:$199.76
About this home
Tucked away on a serene 1-acre private lot in the highly sought-after Prestwick neighborhood, this stunning quad-level home offers a perfect blend of space, updates, and privacy, all within the award-winning Frankfort 157C and Lincoln-Way East High School districts. Surrounded by mature trees, the property offers a peaceful retreat with a beautifully updated eat-in kitchen featuring granite countertops, stainless steel appliances (new in 2022), tiled backsplash, oak cabinetry, and tile flooring. Step inside to find freshly painted interiors (2020), a warm and inviting living room with solid plank wood floors and vaulted, beamed ceilings, and a welcoming foyer with a whitewashed brick feature wall. The oversized master bedroom impresses with crown molding, three closets, new carpet (2022), and a custom motorized drop-down TV mount, while the en-suite bath boasts a barn door entry, skylight, glass-door shower with seat, and stylish plank tile flooring. The lower level, updated in 2021, includes a spacious family room with plantation shutters, a brick fireplace with a custom mantle, and a generous wet-bar area, plus a remodeled bathroom. The sub-basement hosts a fourth bedroom with new carpet and vinyl plank flooring (2022). Enjoy outdoor living on the deck with a power awning, overlooking the expansive backyard. A heated, oversized 2.5-car garage features smart myQ openers, attic access, and a service door. Major upgrades include a whole house carbon filter (2022), 100-gallon hot water heater (2024), A/C (2023), exterior siding paint (2024), reverse osmosis system (2022), 2 new sump pumps, industrial water softener (2022), professional landscaping, and a circular asphalt driveway (2023), making this home truly move-in ready!
Contact an agent
Home facts
- Year built:1971
- Listing Id #:12361677
- Added:96 day(s) ago
- Updated:August 13, 2025 at 07:39 AM
Rooms and interior
- Bedrooms:4
- Total bathrooms:3
- Full bathrooms:3
- Living area:2,452 sq. ft.
Heating and cooling
- Cooling:Central Air
- Heating:Forced Air, Natural Gas, Zoned
Structure and exterior
- Roof:Asphalt
- Year built:1971
- Building area:2,452 sq. ft.
- Lot area:0.97 Acres
Utilities
- Water:Shared Well
- Sewer:Public Sewer
Finances and disclosures
- Price:$489,808
- Price per sq. ft.:$199.76
- Tax amount:$12,193 (2023)
New listings near 574 Aberdeen Road
- New
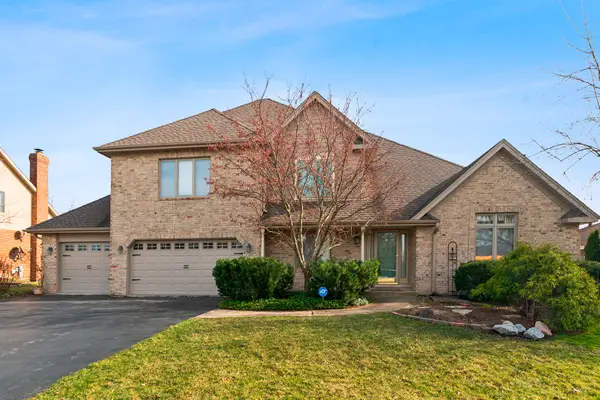 $559,900Active4 beds 4 baths2,830 sq. ft.
$559,900Active4 beds 4 baths2,830 sq. ft.8899 Charrington Drive, Frankfort, IL 60423
MLS# 12444099Listed by: EXIT STRATEGY REALTY - New
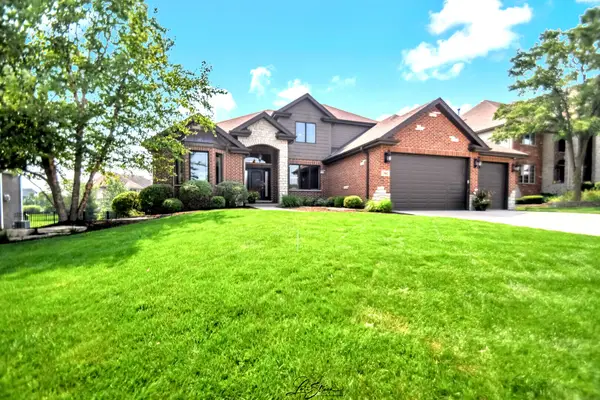 $875,000Active3 beds 3 baths3,300 sq. ft.
$875,000Active3 beds 3 baths3,300 sq. ft.20042 Brendan Street, Frankfort, IL 60423
MLS# 12436095Listed by: CENTURY 21 CIRCLE - AURORA - New
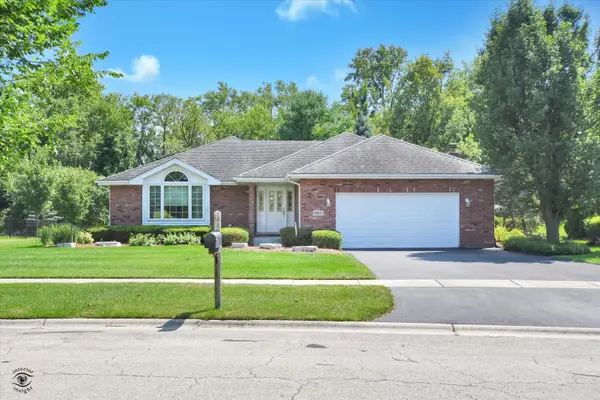 $499,900Active3 beds 3 baths2,553 sq. ft.
$499,900Active3 beds 3 baths2,553 sq. ft.8905 Brown Drive, Frankfort, IL 60423
MLS# 12440917Listed by: CRIS REALTY - New
 $585,000Active5 beds 4 baths3,736 sq. ft.
$585,000Active5 beds 4 baths3,736 sq. ft.21331 Georgetown Road, Frankfort, IL 60423
MLS# 12441002Listed by: VILLAGE REALTY, INC. - New
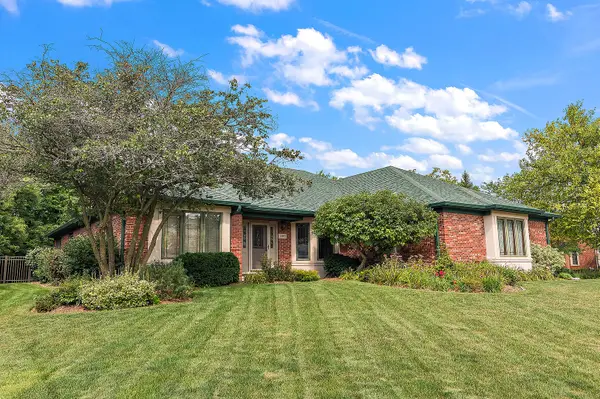 $739,900Active3 beds 4 baths2,652 sq. ft.
$739,900Active3 beds 4 baths2,652 sq. ft.10993 Pioneer Trail, Frankfort, IL 60423
MLS# 12443673Listed by: VILLAGE REALTY, INC. - New
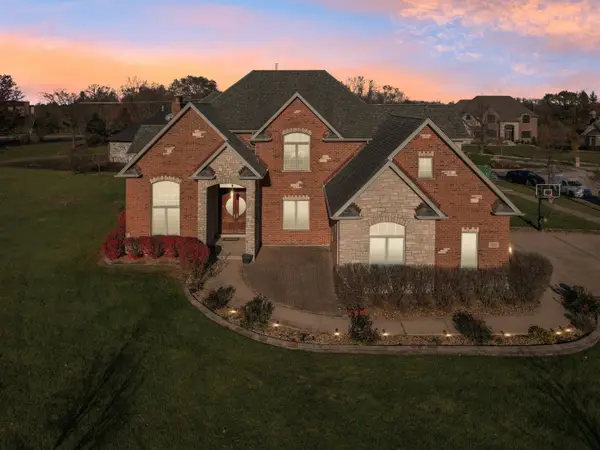 $769,900Active5 beds 4 baths4,000 sq. ft.
$769,900Active5 beds 4 baths4,000 sq. ft.20350 Port Washington Court, Frankfort, IL 60423
MLS# 12443847Listed by: NORTHLAKE REALTORS - Open Sun, 1 to 3pmNew
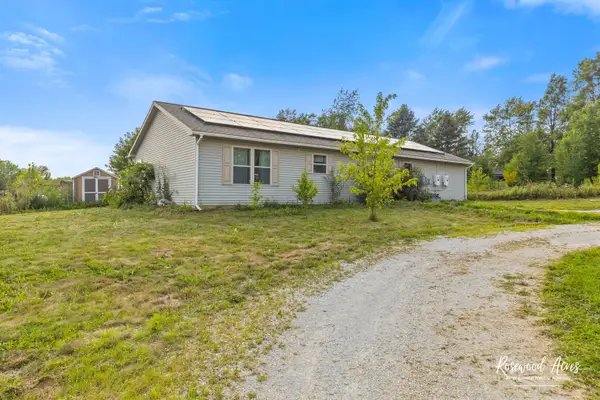 $525,000Active3 beds 2 baths3,332 sq. ft.
$525,000Active3 beds 2 baths3,332 sq. ft.24558 S Harlem Avenue, Frankfort, IL 60423
MLS# 12442938Listed by: BERKSHIRE HATHAWAY HOMESERVICES SPECKMAN REALTY - Open Sat, 1 to 3pmNew
 $950,000Active6 beds 5 baths5,133 sq. ft.
$950,000Active6 beds 5 baths5,133 sq. ft.22664 Oakfield Drive, Frankfort, IL 60423
MLS# 12435897Listed by: COMPASS - New
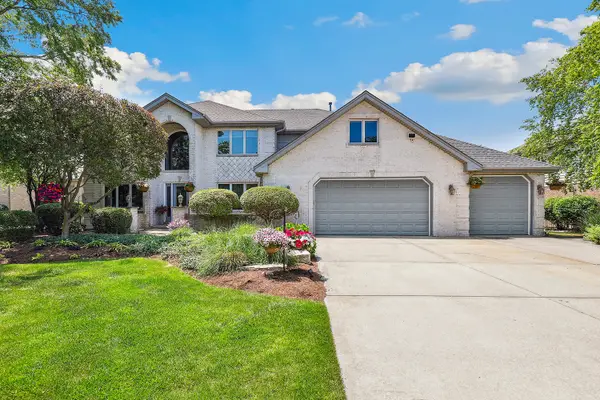 $924,900Active6 beds 4 baths3,636 sq. ft.
$924,900Active6 beds 4 baths3,636 sq. ft.22454 Hinspeter Drive, Frankfort, IL 60423
MLS# 12443328Listed by: REDFIN CORPORATION - New
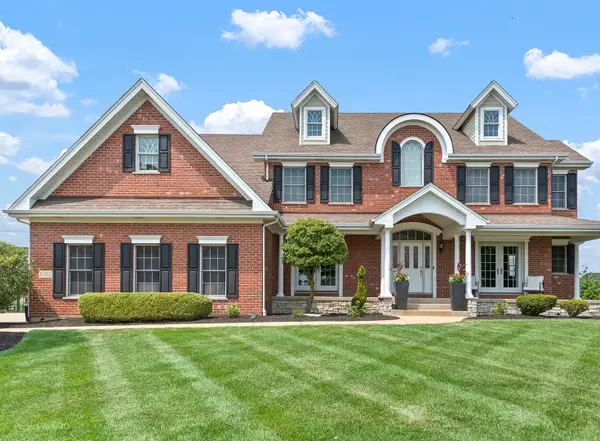 $850,000Active5 beds 4 baths4,013 sq. ft.
$850,000Active5 beds 4 baths4,013 sq. ft.11392 Mckenna Drive, Frankfort, IL 60423
MLS# 12442495Listed by: SPRING REALTY

