712 Stonebridge Road, Frankfort, IL 60423
Local realty services provided by:Better Homes and Gardens Real Estate Star Homes
712 Stonebridge Road,Frankfort, IL 60423
$975,000
- 5 Beds
- 4 Baths
- 5,500 sq. ft.
- Single family
- Active
Listed by:rachael gish
Office:@properties christie's international real estate
MLS#:12419980
Source:MLSNI
Price summary
- Price:$975,000
- Price per sq. ft.:$177.27
- Monthly HOA dues:$160
About this home
Step into refined living in this impeccably updated 5-bedroom, 4 full bath home. Gorgeous addition/renovation done in 2018! Located near Lincoln-Way East in the gated community of New Frankfort Settlement, this spacious residence is filled with premium finishes, smart upgrades, and resort-style amenities. The kitchen is a culinary dream, featuring built-in speakers, high-end Sub-Zero appliances, a top-of-the-line Cove dishwasher, and elegant finishes that make cooking and gathering a delight. All five generously sized bedrooms are located upstairs to provide privacy and comfort. The primary suite is a true sanctuary-complete with a walk-in closet, heated floors, built-in speakers and a steam shower in the luxury bathroom. A sitting area adds flexibility as a play space, media room, or cozy reading nook, while the upstairs laundry adds everyday convenience. The finished basement expands your possibilities with room for entertaining, fitness, or hosting guests. Step outside to your private backyard oasis featuring a saltwater inground pool with a safety cover, oversized heater, and removable rear fencing-perfect for entertaining. Enjoy evenings on the new 2025 TimberTech PVC deck with cool-touch technology, surrounded by lush landscaping and a fully fenced yard. This home is as functional as it is beautiful, boasting major mechanical and structural updates including: 2024 water heater & water softener (2024), WiFi-enabled insulated garage doors with overlay and new openers (2025), Gas line in place for potential garage heater, entire exterior replaced with LP SmartSide (2018), Anderson 400 Series windows and patio sliders (2018 & 2023), oversized gutters with guards. Roof replaced (2018). Every detail-down to the smart tech, premium materials, and elegant finishes-has been curated to upgrade your lifestyle! Get in before fall to enjoy being near the Friday night lights at the Lincoln-Way East football games!
Contact an agent
Home facts
- Year built:1989
- Listing ID #:12419980
- Added:65 day(s) ago
- Updated:September 25, 2025 at 01:28 PM
Rooms and interior
- Bedrooms:5
- Total bathrooms:4
- Full bathrooms:4
- Living area:5,500 sq. ft.
Heating and cooling
- Cooling:Central Air
- Heating:Natural Gas
Structure and exterior
- Roof:Asphalt
- Year built:1989
- Building area:5,500 sq. ft.
Schools
- High school:Lincoln-Way East High School
- Middle school:Hickory Creek Middle School
- Elementary school:Grand Prairie Elementary School
Utilities
- Water:Public
- Sewer:Public Sewer
Finances and disclosures
- Price:$975,000
- Price per sq. ft.:$177.27
- Tax amount:$16,620 (2024)
New listings near 712 Stonebridge Road
- New
 $549,900Active5 beds 3 baths3,528 sq. ft.
$549,900Active5 beds 3 baths3,528 sq. ft.764 Leslie Lane, Frankfort, IL 60423
MLS# 12476605Listed by: REDFIN CORPORATION - New
 $607,995Active4 beds 4 baths3,074 sq. ft.
$607,995Active4 beds 4 baths3,074 sq. ft.21466 English Circle, Frankfort, IL 60423
MLS# 12480315Listed by: RE/MAX 1ST SERVICE - Open Sat, 10am to 12pmNew
 $315,000Active3 beds 2 baths1,011 sq. ft.
$315,000Active3 beds 2 baths1,011 sq. ft.20729 S Hickory Creek Court, Frankfort, IL 60423
MLS# 12478464Listed by: RIFE REALTY 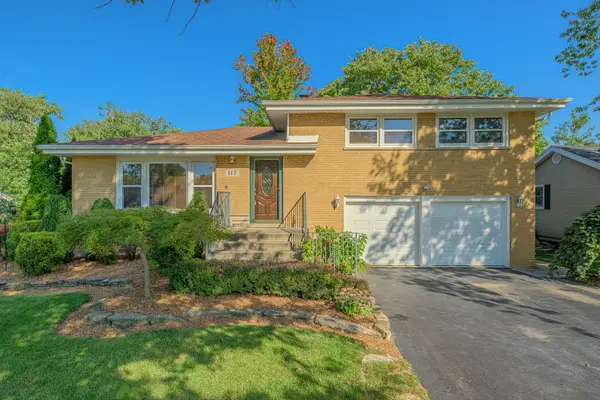 $374,900Pending3 beds 2 baths
$374,900Pending3 beds 2 baths117 Linden Drive, Frankfort, IL 60423
MLS# 12473334Listed by: LINCOLN-WAY REALTY, INC- New
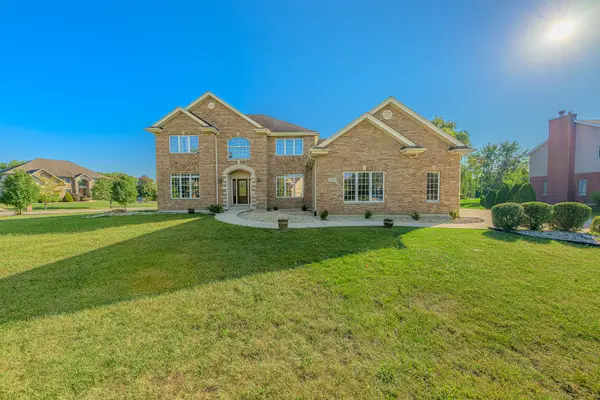 $549,900Active5 beds 3 baths3,160 sq. ft.
$549,900Active5 beds 3 baths3,160 sq. ft.22430 Woodland Lane, Frankfort, IL 60423
MLS# 12469471Listed by: LINCOLN-WAY REALTY, INC 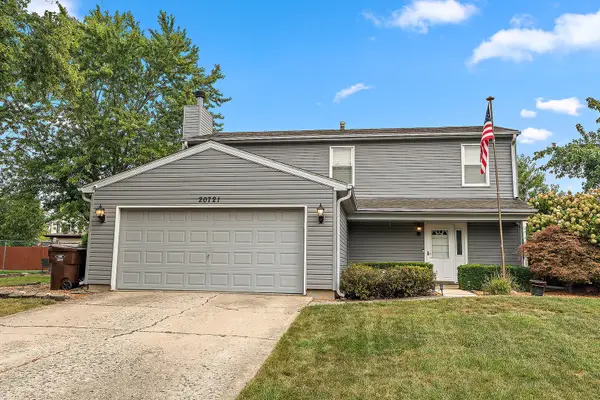 $309,898Pending4 beds 2 baths1,920 sq. ft.
$309,898Pending4 beds 2 baths1,920 sq. ft.20721 S Frankfort Square Road, Frankfort, IL 60423
MLS# 12475887Listed by: RE/MAX 1ST SERVICE- New
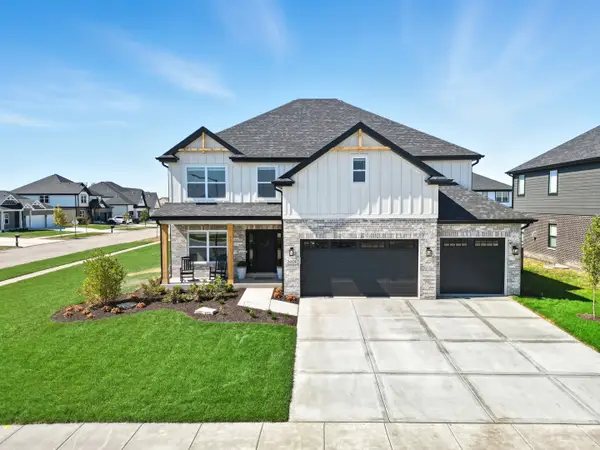 $789,000Active4 beds 3 baths3,025 sq. ft.
$789,000Active4 beds 3 baths3,025 sq. ft.23039 Lakeview Estates Boulevard, Frankfort, IL 60423
MLS# 12477523Listed by: MORANDI PROPERTIES, INC - New
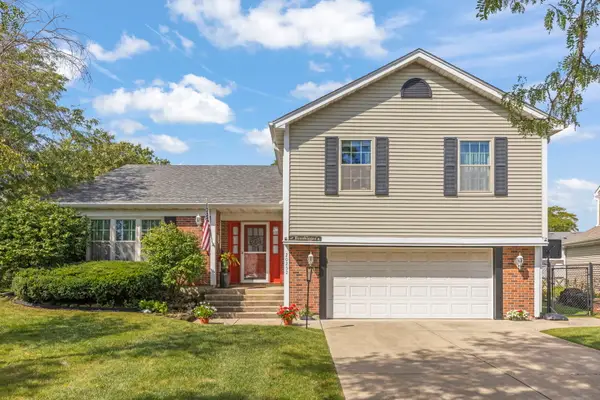 $395,000Active4 beds 3 baths2,216 sq. ft.
$395,000Active4 beds 3 baths2,216 sq. ft.20252 Pepperwood Court, Frankfort, IL 60423
MLS# 12477068Listed by: @PROPERTIES CHRISTIE'S INTERNATIONAL REAL ESTATE 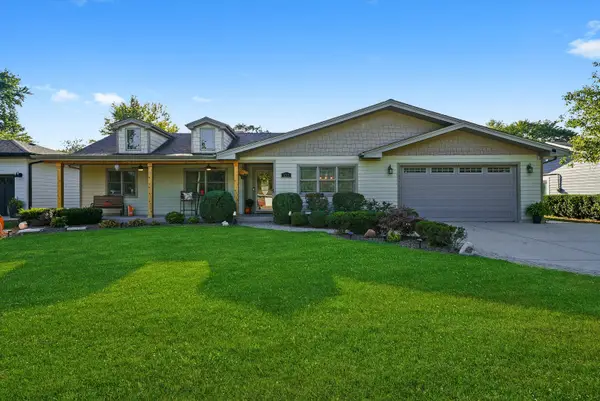 $549,900Pending3 beds 2 baths2,291 sq. ft.
$549,900Pending3 beds 2 baths2,291 sq. ft.130 Evergreen Drive, Frankfort, IL 60423
MLS# 12472714Listed by: RE/MAX 10- New
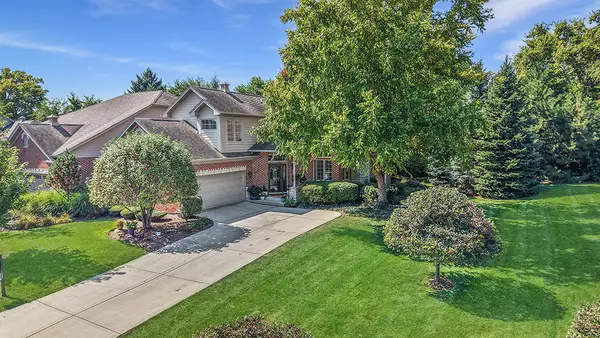 $569,900Active3 beds 4 baths2,892 sq. ft.
$569,900Active3 beds 4 baths2,892 sq. ft.9293 Vesper Lane, Frankfort, IL 60423
MLS# 12475212Listed by: REALTY EXECUTIVES ELITE
