7319 Colony Lane #1C, Frankfort, IL 60423
Local realty services provided by:Better Homes and Gardens Real Estate Star Homes
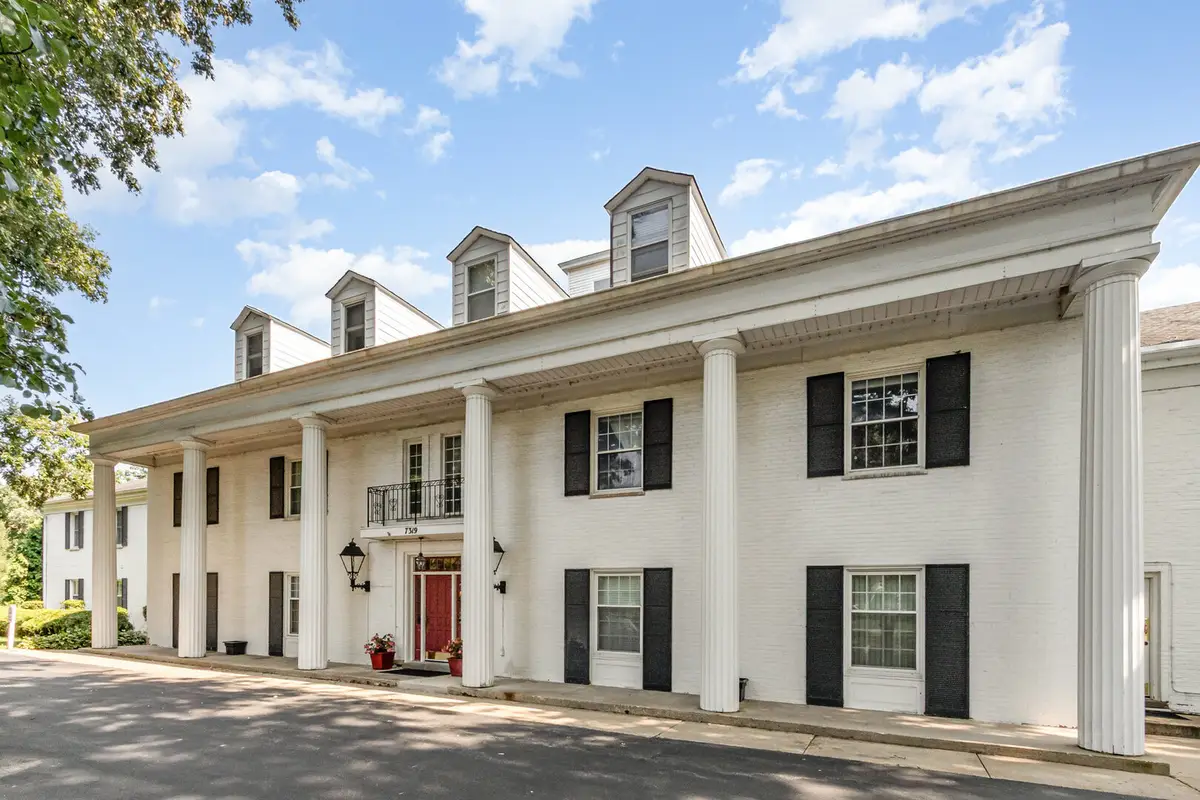

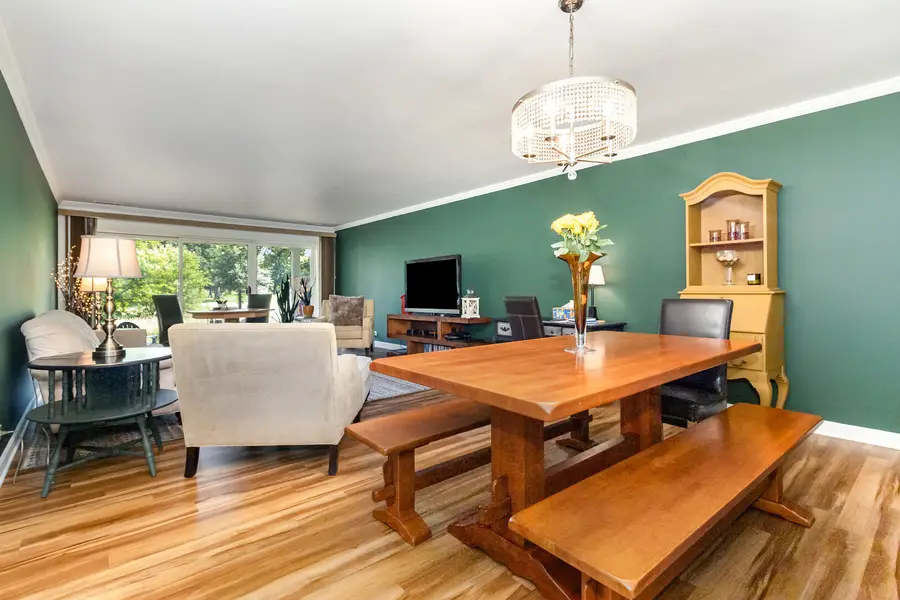
7319 Colony Lane #1C,Frankfort, IL 60423
$299,900
- 2 Beds
- 2 Baths
- 1,400 sq. ft.
- Condominium
- Pending
Listed by:elizabeth avila
Office:oak leaf realty
MLS#:12436107
Source:MLSNI
Price summary
- Price:$299,900
- Price per sq. ft.:$214.21
- Monthly HOA dues:$328
About this home
Welcome to your charming 2-bedroom, 2-bath first-floor condo in Prestwick. Step into an open dining and living area with stunning views of the 15th hole of the Prestwick Golf Course. The kitchen boasts a wood-planked backsplash, ample counter space, and an island with seating for two. The hallway bathroom was beautifully updated in 2024 with a new Kohler shower and vanity. Down the hall, the spacious primary suite offers serene views, a walk-in closet, and an updated bathroom. The secure elevator building includes attached heated garage parking ($40 INCLUDED in cost of monthly HOA fee) with additional storage. Guest parking in front of building. Recent updates include a ventless LG washer/dryer combo (2024), hot water heater (2023), refrigerator (2023), kitchen flooring (2024), Fanimation ceiling fans in the bedrooms, a Framburg Princessa dining room chandelier, and a Pristinehydro Water Revival System under the kitchen counter. For added peace of mind, a home warranty is included.
Contact an agent
Home facts
- Year built:1972
- Listing Id #:12436107
- Added:12 day(s) ago
- Updated:August 13, 2025 at 07:45 AM
Rooms and interior
- Bedrooms:2
- Total bathrooms:2
- Full bathrooms:2
- Living area:1,400 sq. ft.
Heating and cooling
- Cooling:Central Air
- Heating:Forced Air, Natural Gas
Structure and exterior
- Roof:Asphalt
- Year built:1972
- Building area:1,400 sq. ft.
Schools
- High school:Lincoln-Way East High School
Utilities
- Water:Public
- Sewer:Public Sewer
Finances and disclosures
- Price:$299,900
- Price per sq. ft.:$214.21
- Tax amount:$4,292 (2024)
New listings near 7319 Colony Lane #1C
- New
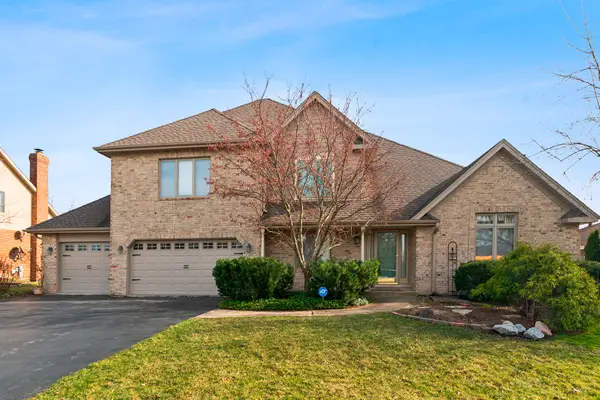 $559,900Active4 beds 4 baths2,830 sq. ft.
$559,900Active4 beds 4 baths2,830 sq. ft.8899 Charrington Drive, Frankfort, IL 60423
MLS# 12444099Listed by: EXIT STRATEGY REALTY - New
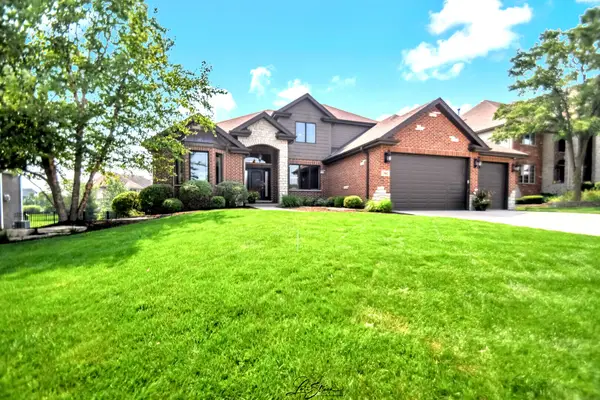 $875,000Active3 beds 3 baths3,300 sq. ft.
$875,000Active3 beds 3 baths3,300 sq. ft.20042 Brendan Street, Frankfort, IL 60423
MLS# 12436095Listed by: CENTURY 21 CIRCLE - AURORA - New
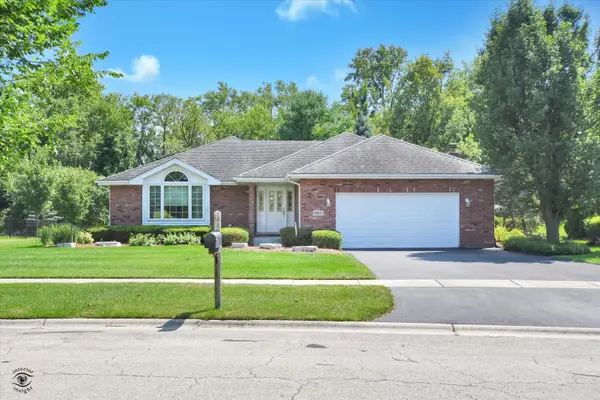 $499,900Active3 beds 3 baths2,553 sq. ft.
$499,900Active3 beds 3 baths2,553 sq. ft.8905 Brown Drive, Frankfort, IL 60423
MLS# 12440917Listed by: CRIS REALTY - Open Sun, 12 to 2pmNew
 $585,000Active5 beds 4 baths3,736 sq. ft.
$585,000Active5 beds 4 baths3,736 sq. ft.21331 Georgetown Road, Frankfort, IL 60423
MLS# 12441002Listed by: VILLAGE REALTY, INC. - New
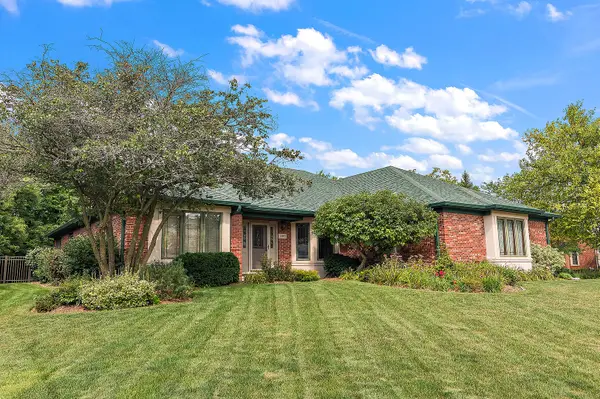 $739,900Active3 beds 4 baths2,652 sq. ft.
$739,900Active3 beds 4 baths2,652 sq. ft.10993 Pioneer Trail, Frankfort, IL 60423
MLS# 12443673Listed by: VILLAGE REALTY, INC. - New
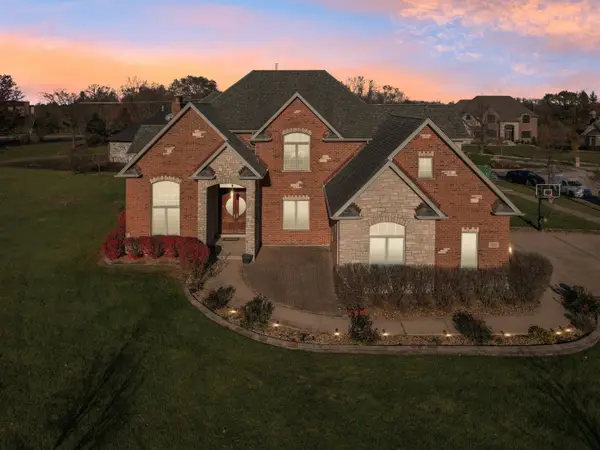 $769,900Active5 beds 4 baths4,000 sq. ft.
$769,900Active5 beds 4 baths4,000 sq. ft.20350 Port Washington Court, Frankfort, IL 60423
MLS# 12443847Listed by: NORTHLAKE REALTORS - Open Sun, 1 to 3pmNew
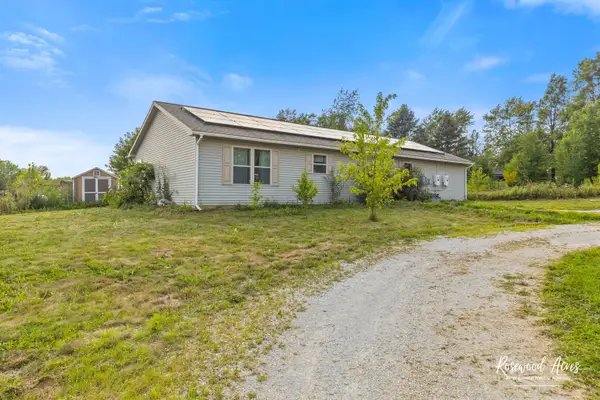 $525,000Active3 beds 2 baths3,332 sq. ft.
$525,000Active3 beds 2 baths3,332 sq. ft.24558 S Harlem Avenue, Frankfort, IL 60423
MLS# 12442938Listed by: BERKSHIRE HATHAWAY HOMESERVICES SPECKMAN REALTY - Open Sat, 1 to 3pmNew
 $950,000Active6 beds 5 baths5,133 sq. ft.
$950,000Active6 beds 5 baths5,133 sq. ft.22664 Oakfield Drive, Frankfort, IL 60423
MLS# 12435897Listed by: COMPASS - New
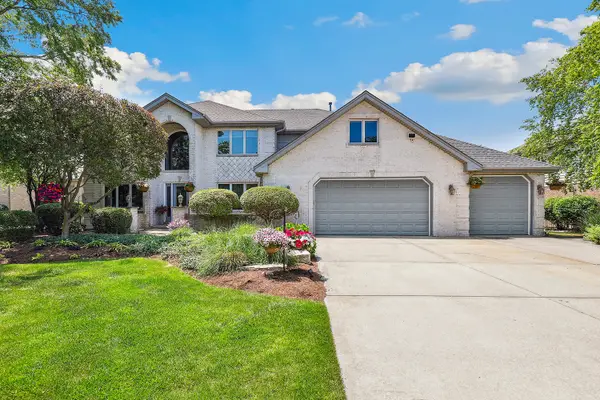 $924,900Active6 beds 4 baths3,636 sq. ft.
$924,900Active6 beds 4 baths3,636 sq. ft.22454 Hinspeter Drive, Frankfort, IL 60423
MLS# 12443328Listed by: REDFIN CORPORATION - New
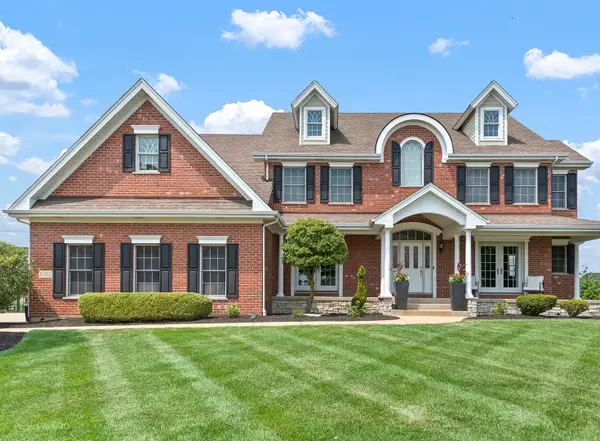 $850,000Active5 beds 4 baths4,013 sq. ft.
$850,000Active5 beds 4 baths4,013 sq. ft.11392 Mckenna Drive, Frankfort, IL 60423
MLS# 12442495Listed by: SPRING REALTY

