7347 W Benton Drive, Frankfort, IL 60423
Local realty services provided by:Better Homes and Gardens Real Estate Star Homes
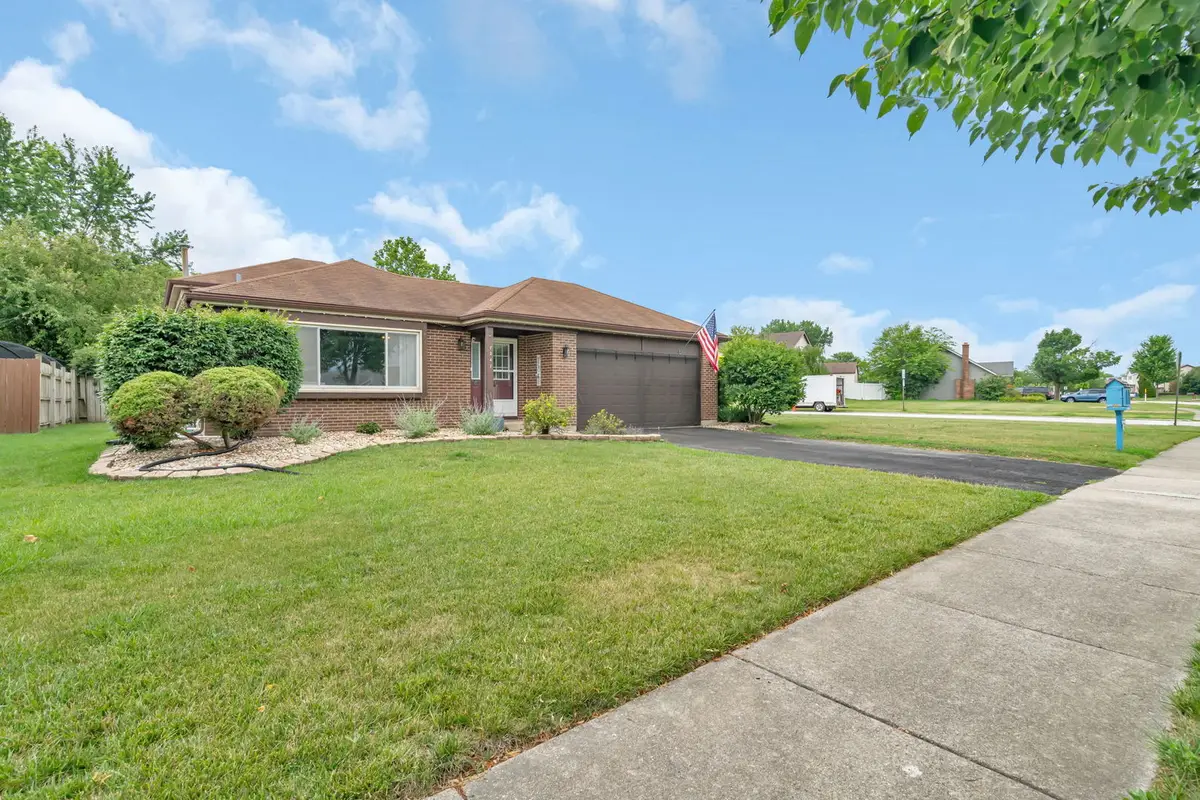
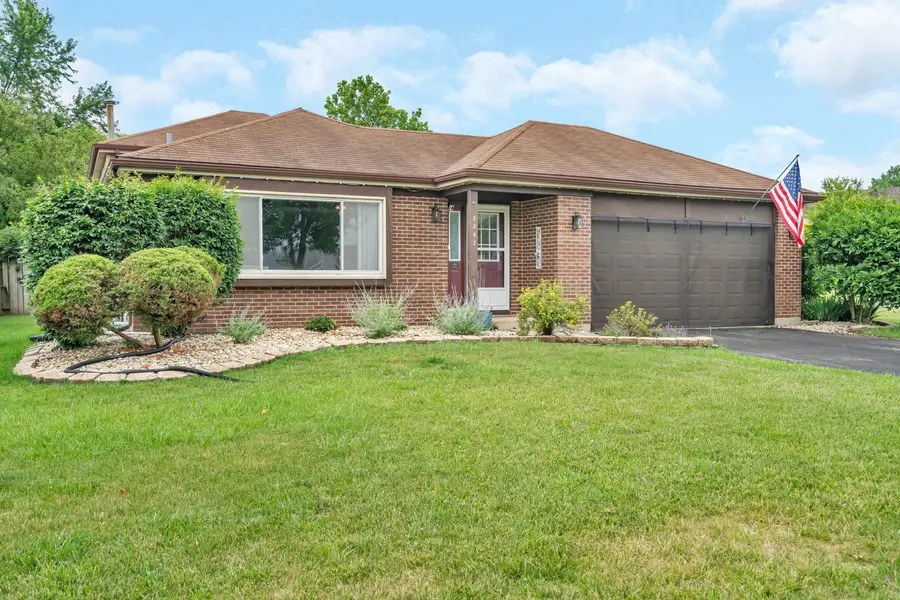
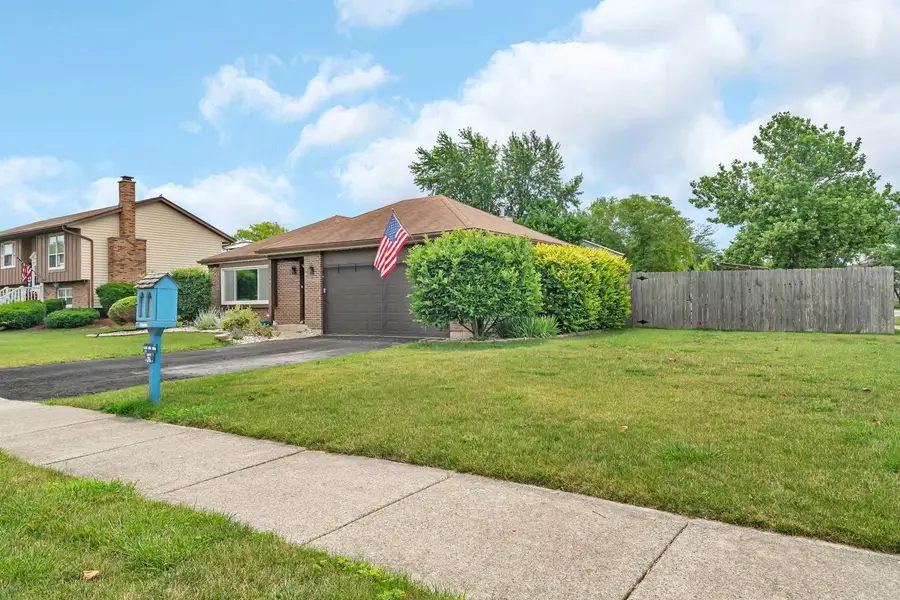
7347 W Benton Drive,Frankfort, IL 60423
$375,000
- 4 Beds
- 2 Baths
- 1,900 sq. ft.
- Single family
- Pending
Listed by:colleen benson
Office:lori bonarek realty
MLS#:12416961
Source:MLSNI
Price summary
- Price:$375,000
- Price per sq. ft.:$197.37
About this home
What a great opportunity to have the best of both worlds with this home- a taste of country living having a unique chicken condo and full garden with strawberries& raspberries right in your back yard. ("Nothing better than eating fresh eggs and fresh fruit in morning under your pergola before you start your day") yet all the amenities of city living. Close to interstate, shopping, great school district and zoned unincorporated with city sewer and water. The kitchen has been updated with high end Bespoke appliances including new flooring. Master bedroom is spacious with plenty of closet space.2and and 3rd bedrooms are as cute, and cozy as can be. There is a bonus room in lower level that is being used as a 4th bedroom (there is no closet) This would make a great office if 4th bedroom were not needed. Both bathrooms have been fully remolded. Washer and dryer new in 2021, Want more upgrades? how about a Nest thermostat, newer sump pump, attic stairs are aluminum, Govee lights around entire house. Fenced back yard also has a play area with artificial grass and storage shed,
Contact an agent
Home facts
- Year built:1987
- Listing Id #:12416961
- Added:33 day(s) ago
- Updated:August 13, 2025 at 07:39 AM
Rooms and interior
- Bedrooms:4
- Total bathrooms:2
- Full bathrooms:1
- Half bathrooms:1
- Living area:1,900 sq. ft.
Heating and cooling
- Cooling:Central Air
- Heating:Natural Gas
Structure and exterior
- Roof:Asphalt
- Year built:1987
- Building area:1,900 sq. ft.
- Lot area:0.29 Acres
Schools
- Elementary school:Indian Trail Elementary School
Utilities
- Water:Public
- Sewer:Public Sewer
Finances and disclosures
- Price:$375,000
- Price per sq. ft.:$197.37
- Tax amount:$8,329 (2023)
New listings near 7347 W Benton Drive
- New
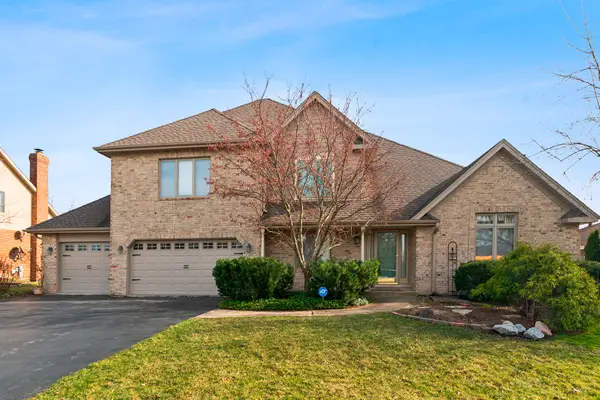 $559,900Active4 beds 4 baths2,830 sq. ft.
$559,900Active4 beds 4 baths2,830 sq. ft.8899 Charrington Drive, Frankfort, IL 60423
MLS# 12444099Listed by: EXIT STRATEGY REALTY - New
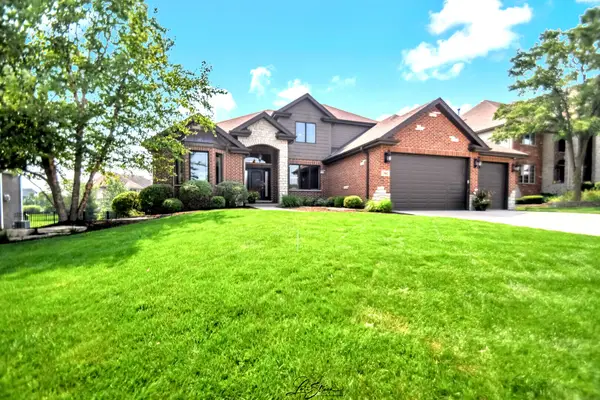 $875,000Active3 beds 3 baths3,300 sq. ft.
$875,000Active3 beds 3 baths3,300 sq. ft.20042 Brendan Street, Frankfort, IL 60423
MLS# 12436095Listed by: CENTURY 21 CIRCLE - AURORA - New
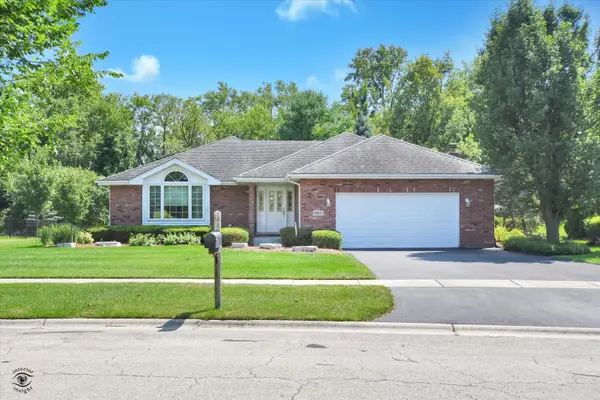 $499,900Active3 beds 3 baths2,553 sq. ft.
$499,900Active3 beds 3 baths2,553 sq. ft.8905 Brown Drive, Frankfort, IL 60423
MLS# 12440917Listed by: CRIS REALTY - New
 $585,000Active5 beds 4 baths3,736 sq. ft.
$585,000Active5 beds 4 baths3,736 sq. ft.21331 Georgetown Road, Frankfort, IL 60423
MLS# 12441002Listed by: VILLAGE REALTY, INC. - New
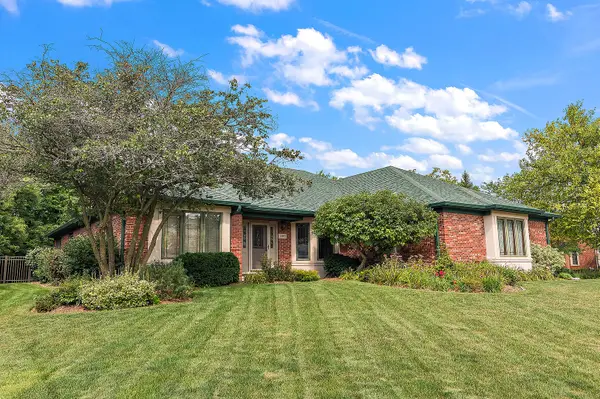 $739,900Active3 beds 4 baths2,652 sq. ft.
$739,900Active3 beds 4 baths2,652 sq. ft.10993 Pioneer Trail, Frankfort, IL 60423
MLS# 12443673Listed by: VILLAGE REALTY, INC. - New
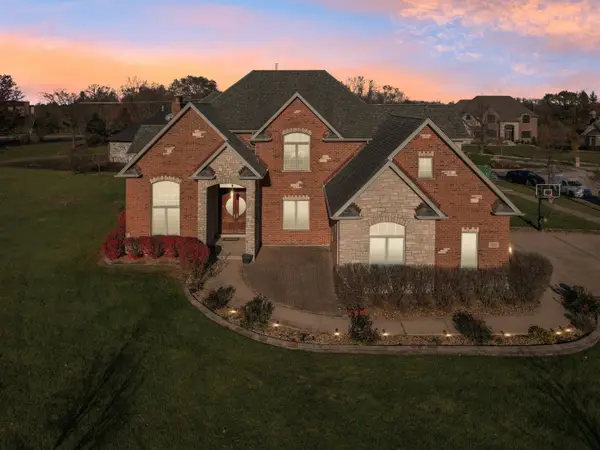 $769,900Active5 beds 4 baths4,000 sq. ft.
$769,900Active5 beds 4 baths4,000 sq. ft.20350 Port Washington Court, Frankfort, IL 60423
MLS# 12443847Listed by: NORTHLAKE REALTORS - Open Sun, 1 to 3pmNew
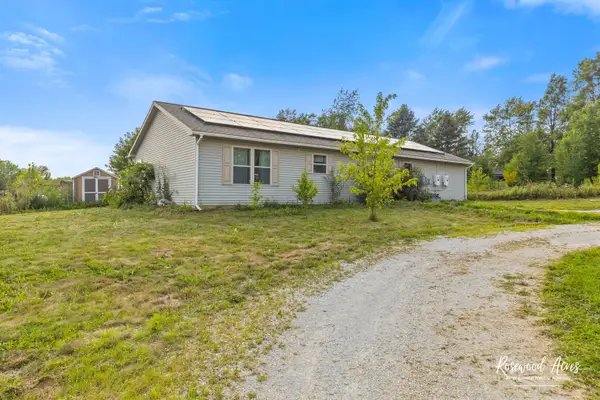 $525,000Active3 beds 2 baths3,332 sq. ft.
$525,000Active3 beds 2 baths3,332 sq. ft.24558 S Harlem Avenue, Frankfort, IL 60423
MLS# 12442938Listed by: BERKSHIRE HATHAWAY HOMESERVICES SPECKMAN REALTY - Open Sat, 1 to 3pmNew
 $950,000Active6 beds 5 baths5,133 sq. ft.
$950,000Active6 beds 5 baths5,133 sq. ft.22664 Oakfield Drive, Frankfort, IL 60423
MLS# 12435897Listed by: COMPASS - New
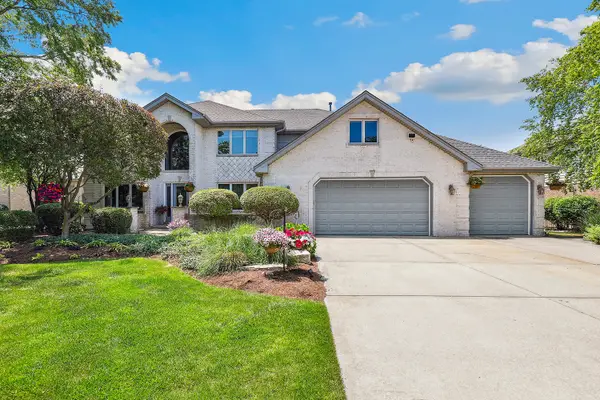 $924,900Active6 beds 4 baths3,636 sq. ft.
$924,900Active6 beds 4 baths3,636 sq. ft.22454 Hinspeter Drive, Frankfort, IL 60423
MLS# 12443328Listed by: REDFIN CORPORATION - New
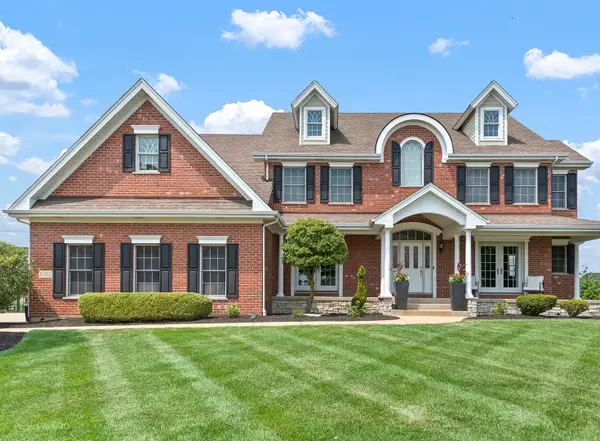 $850,000Active5 beds 4 baths4,013 sq. ft.
$850,000Active5 beds 4 baths4,013 sq. ft.11392 Mckenna Drive, Frankfort, IL 60423
MLS# 12442495Listed by: SPRING REALTY

