735 Vermont Road, Frankfort, IL 60423
Local realty services provided by:Better Homes and Gardens Real Estate Star Homes
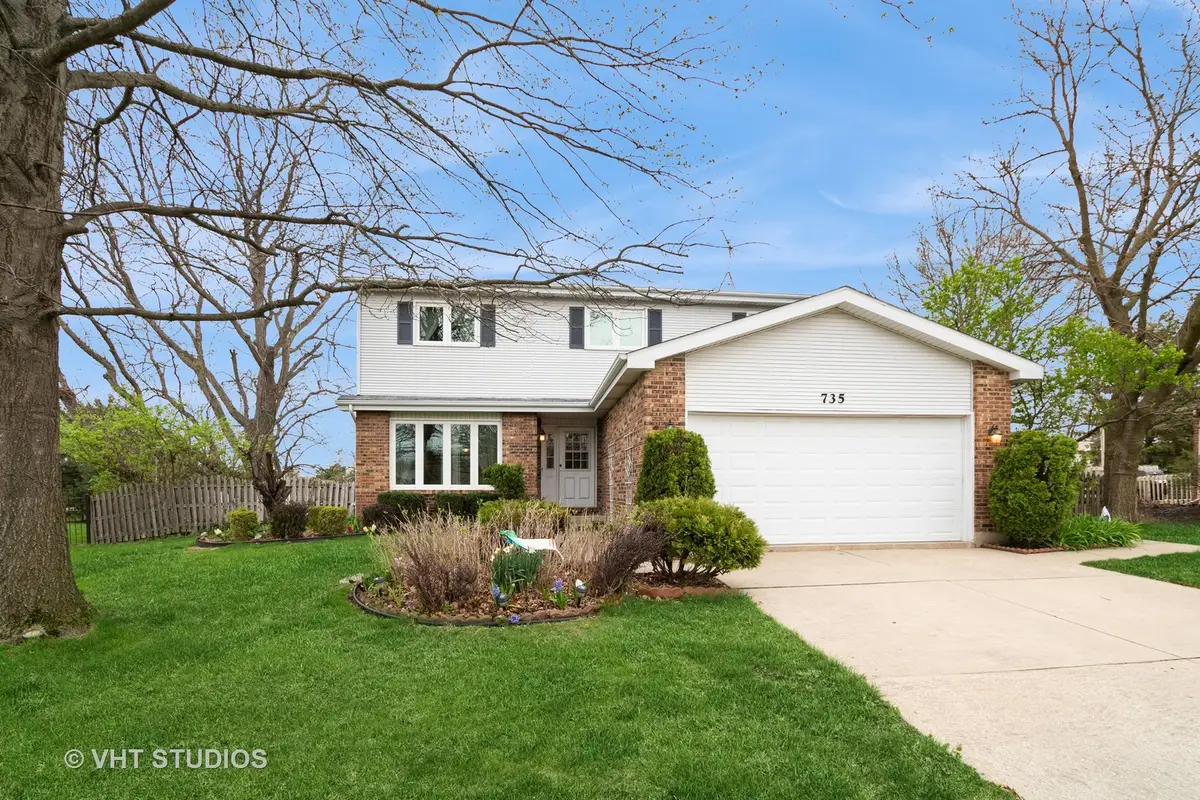
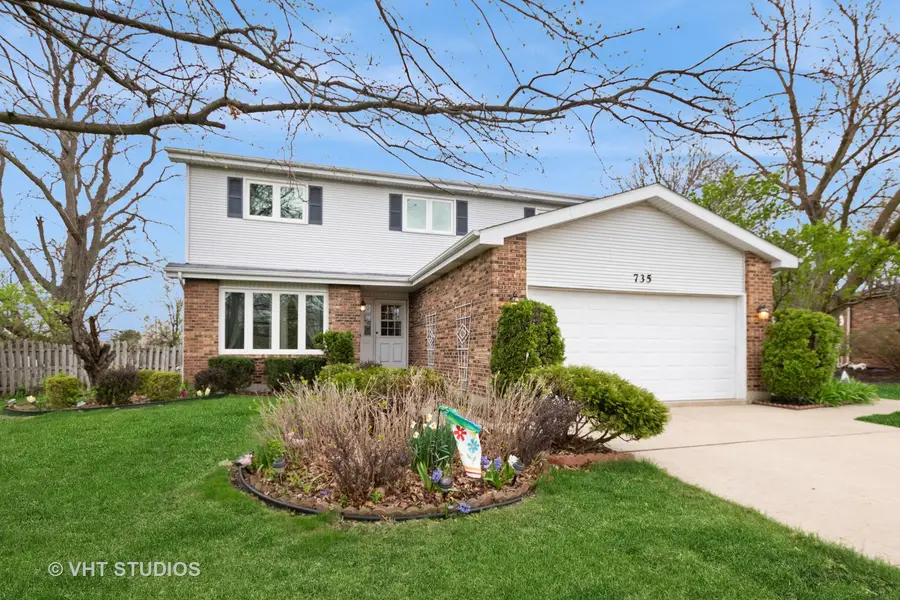
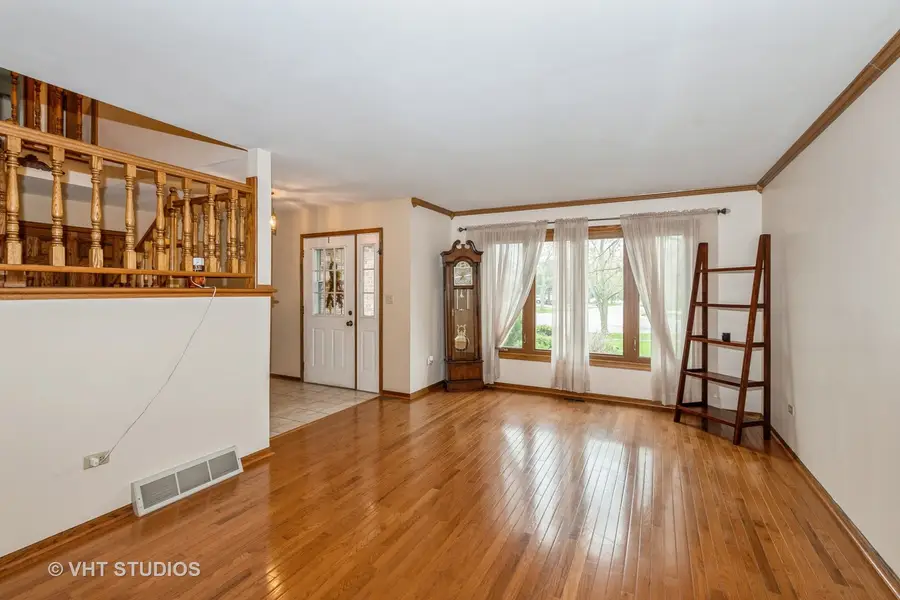
735 Vermont Road,Frankfort, IL 60423
$429,000
- 4 Beds
- 3 Baths
- 2,173 sq. ft.
- Single family
- Pending
Listed by:nicole meding
Office:baird & warner
MLS#:12377863
Source:MLSNI
Price summary
- Price:$429,000
- Price per sq. ft.:$197.42
About this home
This Beautiful two story has 4 Bedrooms, 2.5 Baths and is located in the desirable Brookside Subdivision, just minutes from Historical downtown Frankfort. The Home offers a spacious floor plan with lots of natural light and timeless charm. You will be thoroughly impressed by the generous size of this property, which also features a sunroom and a finished basement. The Main floor features gleaming hardwood flooring throughout. The two story solid wood staircase gives this home a feeling of elegance the moment you walk in. Home also features a large living room with a bay window and formal dining area, along with an expansive family room with gas fireplace that leads into the eat-in kitchen and sunroom addition, perfect for entertaining or relaxing. The Kitchen counters have been newly remodeled with granite. There is a powder room off of the main floor and a laundry room for your convenience. The Backyard is the perfect outdoor retreat with its concrete patio, pergola and total privacy. This Frankfort Home is being Sold "AS IS" but the Sellers will provide a 1 year Home Warranty. All 4 Bedrooms are on the 2nd floor and are generously sized with lots of closet space. The Primary Bedroom has its own private bath with another full bathroom off of the hallway. The Basement is finished. Spacious Attached Garage for two cars. Close to Award Winning 210 LincolnWay School District, restaurants, shopping, post office, Hwys, walking path old plank trail, parks and much more!! Don't let this opportunity get away. Call to set up your showing.
Contact an agent
Home facts
- Year built:1987
- Listing Id #:12377863
- Added:77 day(s) ago
- Updated:August 13, 2025 at 11:40 AM
Rooms and interior
- Bedrooms:4
- Total bathrooms:3
- Full bathrooms:2
- Half bathrooms:1
- Living area:2,173 sq. ft.
Heating and cooling
- Cooling:Central Air
- Heating:Natural Gas
Structure and exterior
- Year built:1987
- Building area:2,173 sq. ft.
- Lot area:0.26 Acres
Schools
- High school:Lincoln-Way East High School
Utilities
- Sewer:Public Sewer
Finances and disclosures
- Price:$429,000
- Price per sq. ft.:$197.42
- Tax amount:$7,921 (2023)
New listings near 735 Vermont Road
- New
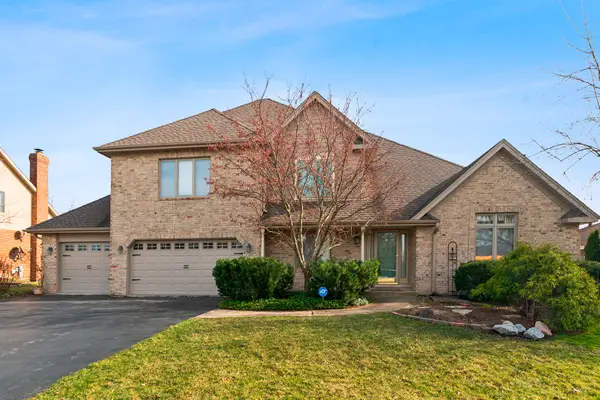 $559,900Active4 beds 4 baths2,830 sq. ft.
$559,900Active4 beds 4 baths2,830 sq. ft.8899 Charrington Drive, Frankfort, IL 60423
MLS# 12444099Listed by: EXIT STRATEGY REALTY - New
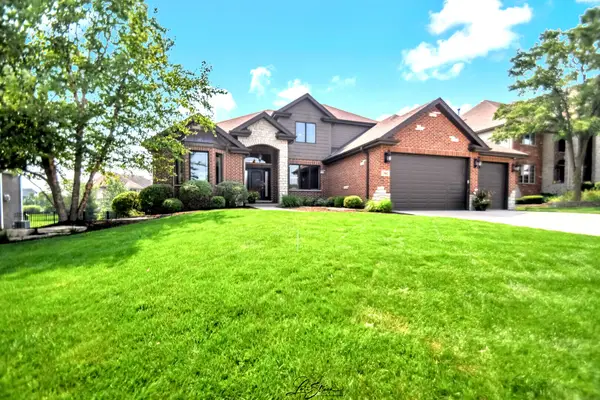 $875,000Active3 beds 3 baths3,300 sq. ft.
$875,000Active3 beds 3 baths3,300 sq. ft.20042 Brendan Street, Frankfort, IL 60423
MLS# 12436095Listed by: CENTURY 21 CIRCLE - AURORA - New
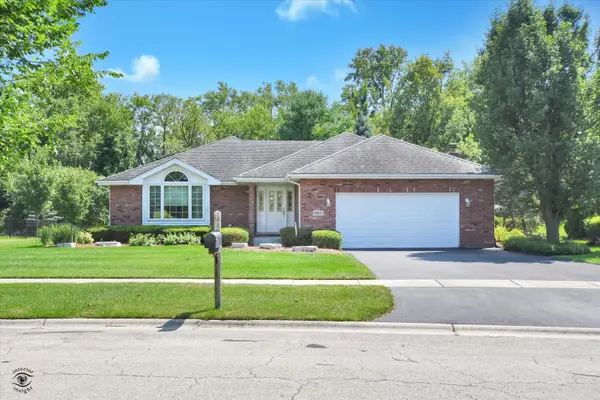 $499,900Active3 beds 3 baths2,553 sq. ft.
$499,900Active3 beds 3 baths2,553 sq. ft.8905 Brown Drive, Frankfort, IL 60423
MLS# 12440917Listed by: CRIS REALTY - New
 $585,000Active5 beds 4 baths3,736 sq. ft.
$585,000Active5 beds 4 baths3,736 sq. ft.21331 Georgetown Road, Frankfort, IL 60423
MLS# 12441002Listed by: VILLAGE REALTY, INC. - New
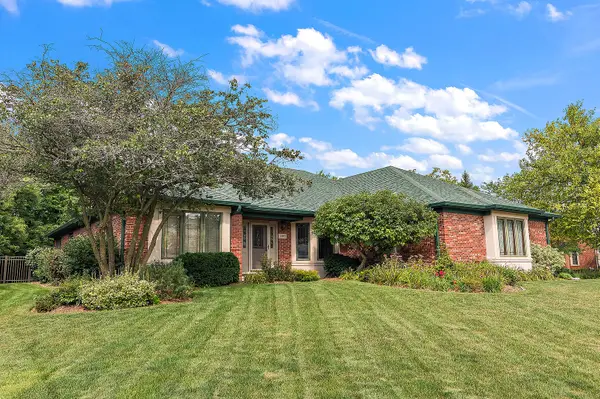 $739,900Active3 beds 4 baths2,652 sq. ft.
$739,900Active3 beds 4 baths2,652 sq. ft.10993 Pioneer Trail, Frankfort, IL 60423
MLS# 12443673Listed by: VILLAGE REALTY, INC. - New
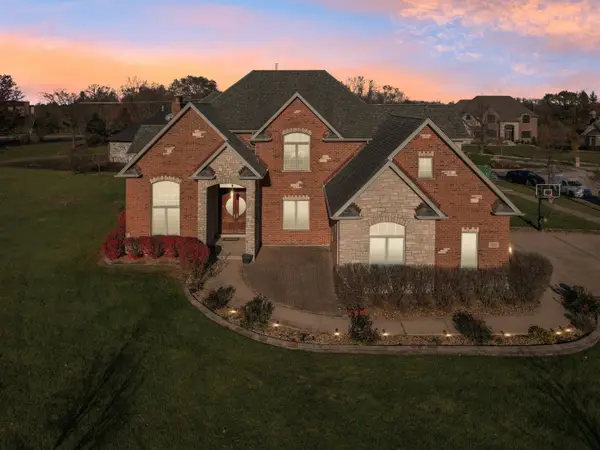 $769,900Active5 beds 4 baths4,000 sq. ft.
$769,900Active5 beds 4 baths4,000 sq. ft.20350 Port Washington Court, Frankfort, IL 60423
MLS# 12443847Listed by: NORTHLAKE REALTORS - Open Sun, 1 to 3pmNew
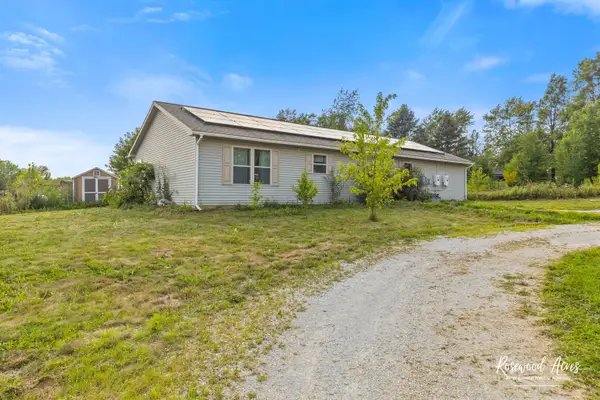 $525,000Active3 beds 2 baths3,332 sq. ft.
$525,000Active3 beds 2 baths3,332 sq. ft.24558 S Harlem Avenue, Frankfort, IL 60423
MLS# 12442938Listed by: BERKSHIRE HATHAWAY HOMESERVICES SPECKMAN REALTY - Open Sat, 1 to 3pmNew
 $950,000Active6 beds 5 baths5,133 sq. ft.
$950,000Active6 beds 5 baths5,133 sq. ft.22664 Oakfield Drive, Frankfort, IL 60423
MLS# 12435897Listed by: COMPASS - New
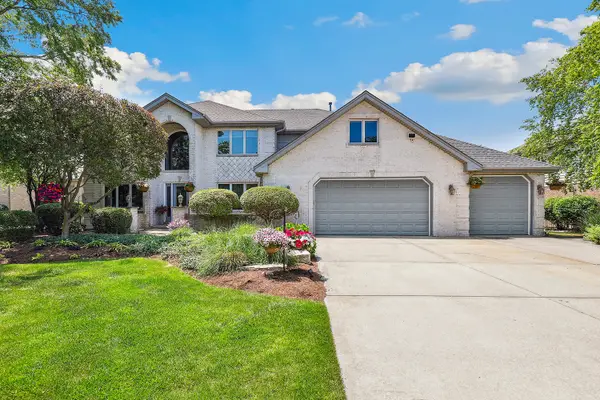 $924,900Active6 beds 4 baths3,636 sq. ft.
$924,900Active6 beds 4 baths3,636 sq. ft.22454 Hinspeter Drive, Frankfort, IL 60423
MLS# 12443328Listed by: REDFIN CORPORATION - New
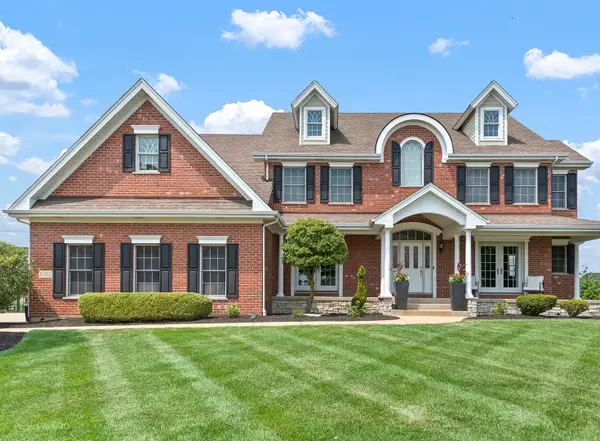 $850,000Active5 beds 4 baths4,013 sq. ft.
$850,000Active5 beds 4 baths4,013 sq. ft.11392 Mckenna Drive, Frankfort, IL 60423
MLS# 12442495Listed by: SPRING REALTY

