8163 Stanley Trail, Frankfort, IL 60423
Local realty services provided by:Better Homes and Gardens Real Estate Star Homes
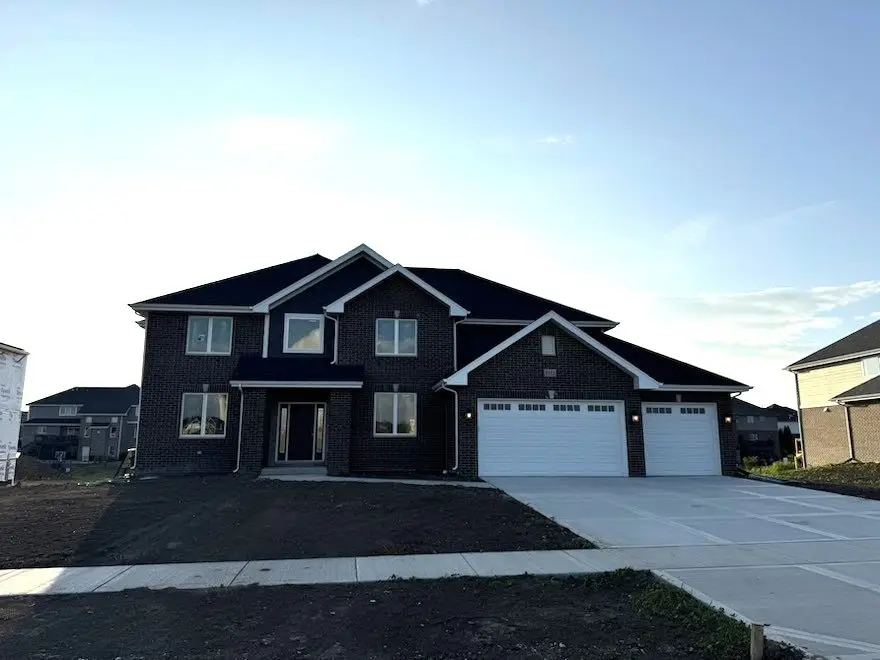
8163 Stanley Trail,Frankfort, IL 60423
$759,000
- 4 Beds
- 4 Baths
- 3,500 sq. ft.
- Single family
- Pending
Listed by:mike mccatty
Office:century 21 circle
MLS#:12421310
Source:MLSNI
Price summary
- Price:$759,000
- Price per sq. ft.:$216.86
- Monthly HOA dues:$25
About this home
Lakeview Estates welcomes you to another beautifully designed 4 bedroom, 4 bathroom, quality built 2-story. Interior features a formal dining room and a kitchen equipped with plenty of cabinetry including an island with seating. Main level private office, full bath, mudroom area with a separate laundry room, and gleaming hardwoods. Upstairs, you'll find four spacious bedrooms and three full bathrooms, including a luxurious primary ensuite with dual sinks, a soaker tub, a separate shower, and a massive walk-in closet that's perfect for all your wardrobe needs. Unfinished, lookout basement, ready for expansion if needed. The outdoor space is a great entertaining space with expansive nature views from the deck in the large backyard. The concrete driveway leads to a front-load 3-car garage. 2 HVAC's to maximize efficiency. Convenient to downtown Frankfort's shopping, dining, entertainment, expressways and award winning Lincoln-Way East High School.
Contact an agent
Home facts
- Year built:2025
- Listing Id #:12421310
- Added:26 day(s) ago
- Updated:August 13, 2025 at 07:45 AM
Rooms and interior
- Bedrooms:4
- Total bathrooms:4
- Full bathrooms:4
- Living area:3,500 sq. ft.
Heating and cooling
- Cooling:Central Air
- Heating:Forced Air, Natural Gas, Sep Heating Systems - 2+
Structure and exterior
- Roof:Asphalt
- Year built:2025
- Building area:3,500 sq. ft.
- Lot area:0.42 Acres
Schools
- High school:Lincoln-Way East High School
- Middle school:Hickory Creek Middle School
- Elementary school:Grand Prairie Elementary School
Utilities
- Water:Public
- Sewer:Public Sewer
Finances and disclosures
- Price:$759,000
- Price per sq. ft.:$216.86
New listings near 8163 Stanley Trail
- New
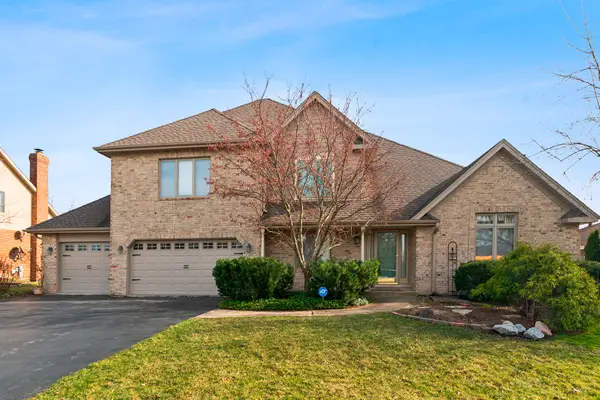 $559,900Active4 beds 4 baths2,830 sq. ft.
$559,900Active4 beds 4 baths2,830 sq. ft.8899 Charrington Drive, Frankfort, IL 60423
MLS# 12444099Listed by: EXIT STRATEGY REALTY - New
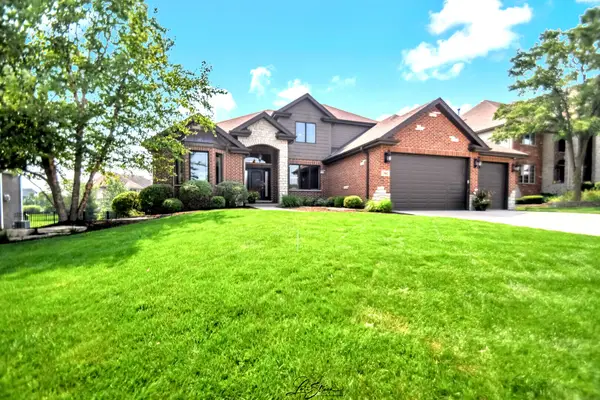 $875,000Active3 beds 3 baths3,300 sq. ft.
$875,000Active3 beds 3 baths3,300 sq. ft.20042 Brendan Street, Frankfort, IL 60423
MLS# 12436095Listed by: CENTURY 21 CIRCLE - AURORA - New
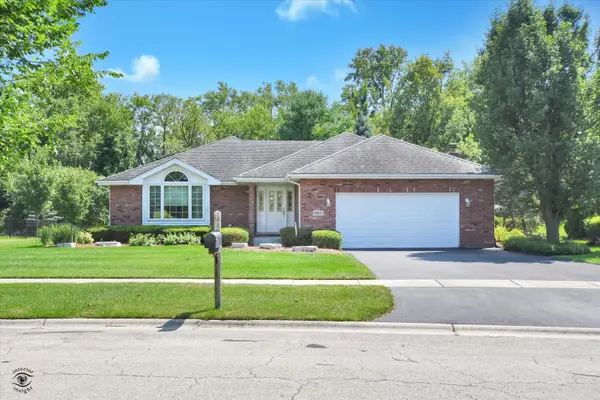 $499,900Active3 beds 3 baths2,553 sq. ft.
$499,900Active3 beds 3 baths2,553 sq. ft.8905 Brown Drive, Frankfort, IL 60423
MLS# 12440917Listed by: CRIS REALTY - New
 $585,000Active5 beds 4 baths3,736 sq. ft.
$585,000Active5 beds 4 baths3,736 sq. ft.21331 Georgetown Road, Frankfort, IL 60423
MLS# 12441002Listed by: VILLAGE REALTY, INC. - New
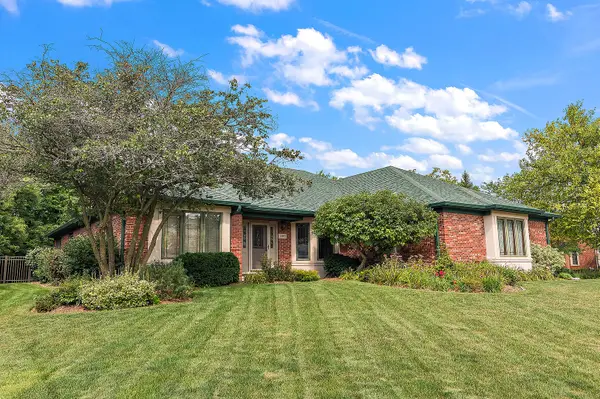 $739,900Active3 beds 4 baths2,652 sq. ft.
$739,900Active3 beds 4 baths2,652 sq. ft.10993 Pioneer Trail, Frankfort, IL 60423
MLS# 12443673Listed by: VILLAGE REALTY, INC. - New
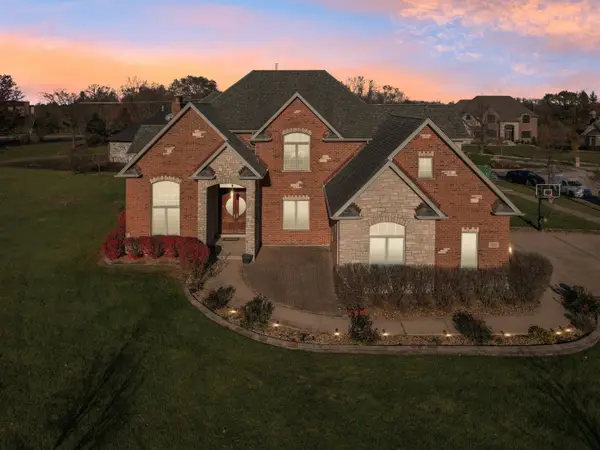 $769,900Active5 beds 4 baths4,000 sq. ft.
$769,900Active5 beds 4 baths4,000 sq. ft.20350 Port Washington Court, Frankfort, IL 60423
MLS# 12443847Listed by: NORTHLAKE REALTORS - Open Sun, 1 to 3pmNew
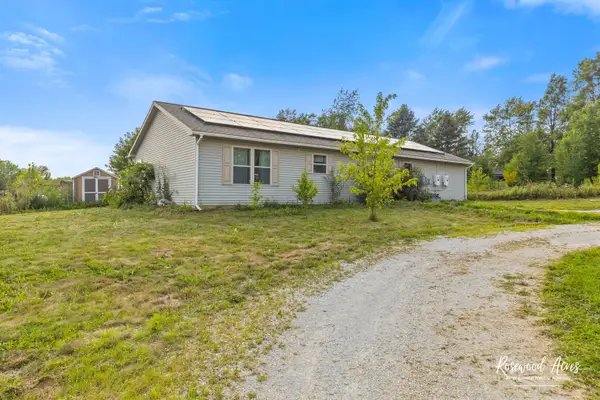 $525,000Active3 beds 2 baths3,332 sq. ft.
$525,000Active3 beds 2 baths3,332 sq. ft.24558 S Harlem Avenue, Frankfort, IL 60423
MLS# 12442938Listed by: BERKSHIRE HATHAWAY HOMESERVICES SPECKMAN REALTY - Open Sat, 1 to 3pmNew
 $950,000Active6 beds 5 baths5,133 sq. ft.
$950,000Active6 beds 5 baths5,133 sq. ft.22664 Oakfield Drive, Frankfort, IL 60423
MLS# 12435897Listed by: COMPASS - New
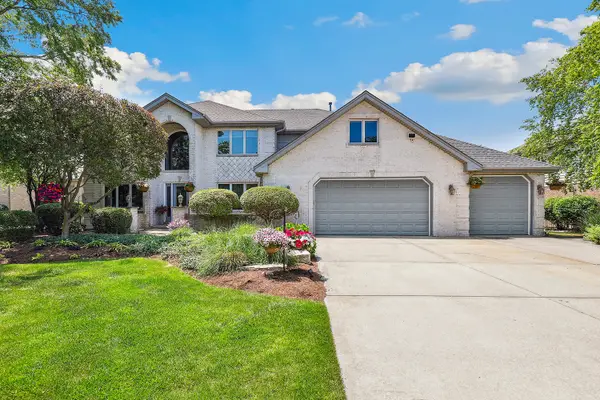 $924,900Active6 beds 4 baths3,636 sq. ft.
$924,900Active6 beds 4 baths3,636 sq. ft.22454 Hinspeter Drive, Frankfort, IL 60423
MLS# 12443328Listed by: REDFIN CORPORATION - New
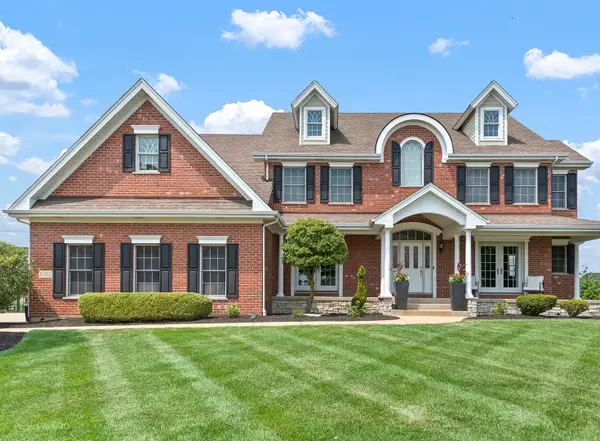 $850,000Active5 beds 4 baths4,013 sq. ft.
$850,000Active5 beds 4 baths4,013 sq. ft.11392 Mckenna Drive, Frankfort, IL 60423
MLS# 12442495Listed by: SPRING REALTY

