8746 Stone Creek Boulevard, Frankfort, IL 60423
Local realty services provided by:Better Homes and Gardens Real Estate Star Homes
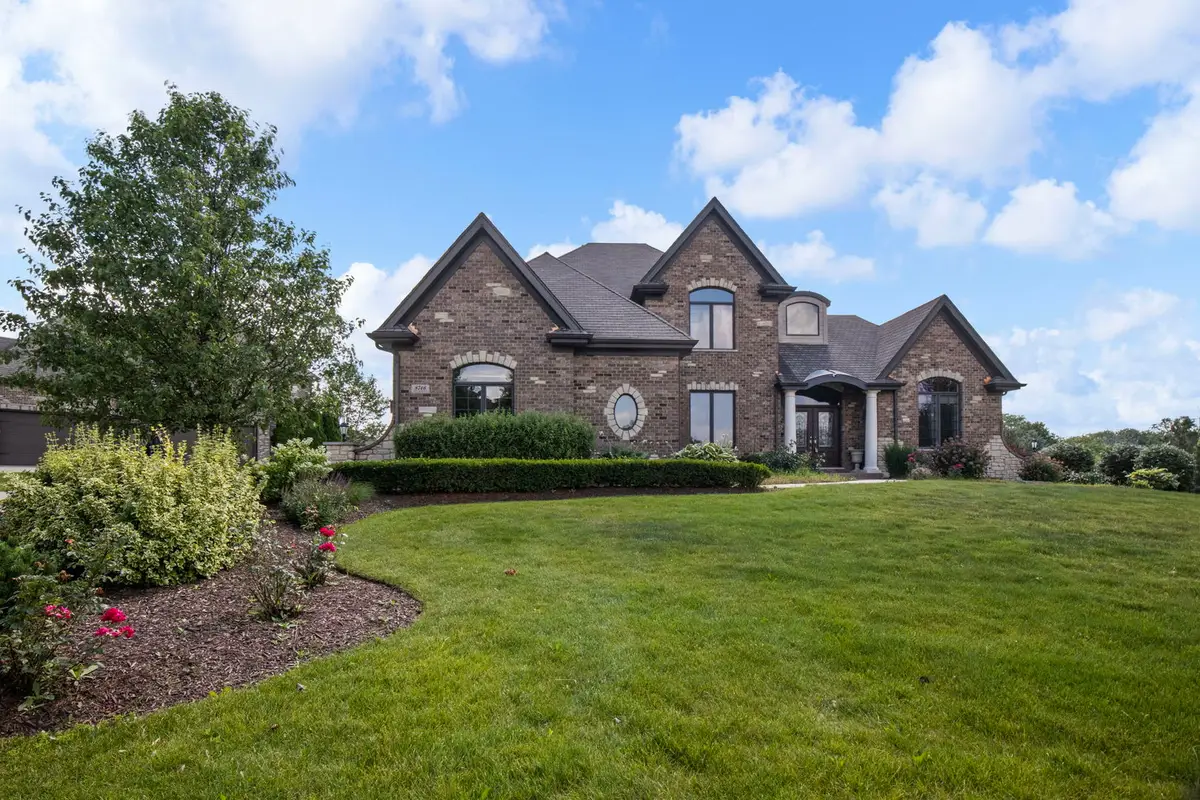
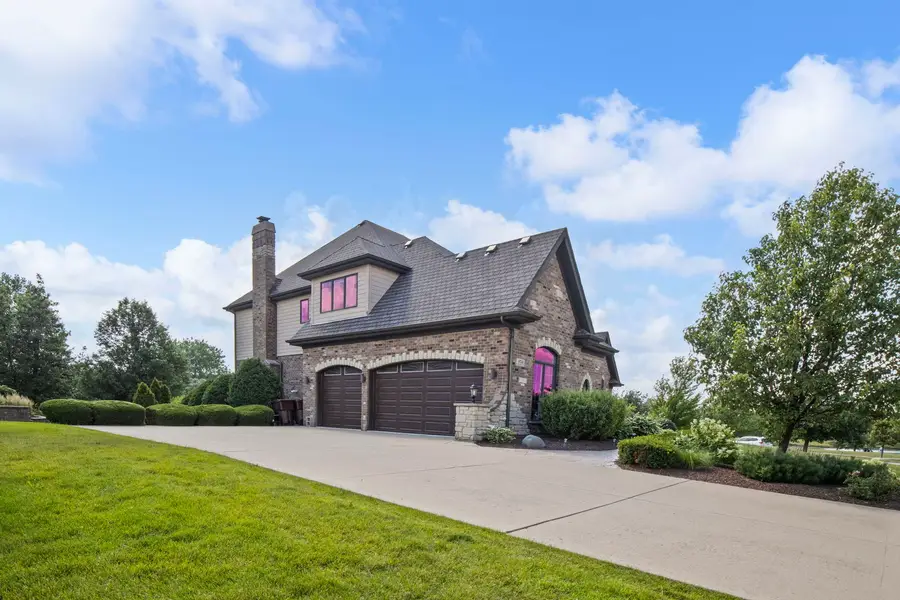
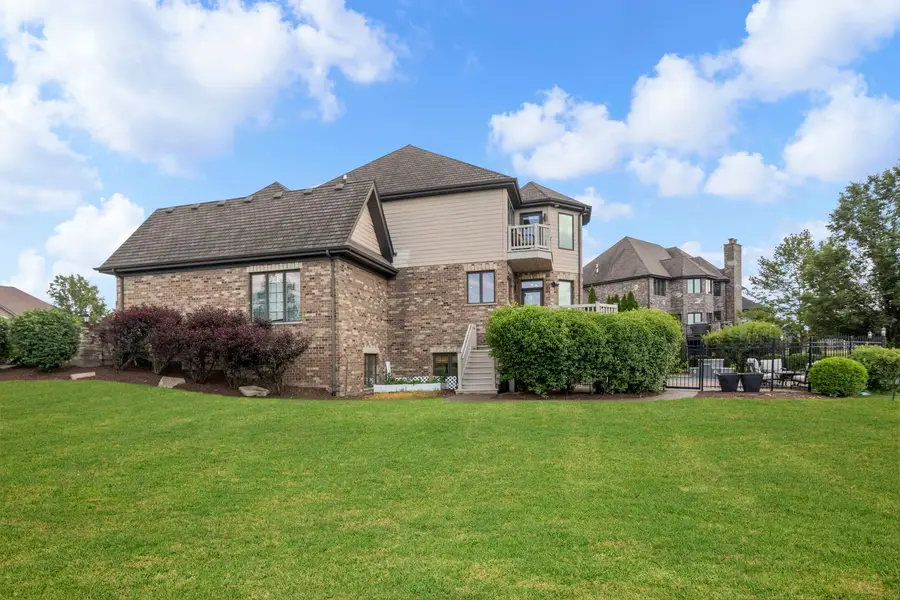
8746 Stone Creek Boulevard,Frankfort, IL 60423
$765,000
- 4 Beds
- 5 Baths
- 3,723 sq. ft.
- Single family
- Pending
Listed by:laura alberts
Office:village realty, inc.
MLS#:12389766
Source:MLSNI
Price summary
- Price:$765,000
- Price per sq. ft.:$205.48
- Monthly HOA dues:$41.67
About this home
Breathtaking Two Story Home with Stunning Pool, Scenic Views & Designer Finishes. Corner lot with gated pool and award-winning landscape. This home has designer finishes and architectural elements enhance the warm and inviting aesthetics of this beautiful home. Over one-third acre of outdoor living with fenced yard, built-in pool with stamped concrete patio, backing up to open area of expansive, natural setting with stocked ponds. From the moment you arrive, you will appreciate the curb appeal and thoughtful details throughout this entire home. Inside, gorgeous hardwood floors flow through the open-concept main level, where an inviting floor plan is complemented by custom ceilings, cove molding, arched doorways, and efficient recessed lighting. A dedicated main-level office offers convenience for work-from-home living. The heart of the home is the dramatic chef's kitchen, designed to impress with its open layout, high-end finishes, and seamless connection to the living and dining areas-perfect for entertaining. Upstairs, the luxurious primary suite serves as a true retreat, featuring a spacious sitting area and a private deck that overlooks the serene backyard and pool. The second floor also includes a Jack and Jill bath connecting Bedrooms 2 and 3, providing both style and functionality. The finished lookout basement offers flexible living space with a potential 5th bedroom, a full bath, and room for recreation or guests. Additional Upgrades include newer mechanicals, transom windows, and enhanced exterior lighting. A stunning home and landscaped marvel that is a perfect blend of comfort, versatility, elegance, and outdoor living. Don't miss this!
Contact an agent
Home facts
- Year built:2006
- Listing Id #:12389766
- Added:45 day(s) ago
- Updated:August 13, 2025 at 07:39 AM
Rooms and interior
- Bedrooms:4
- Total bathrooms:5
- Full bathrooms:4
- Half bathrooms:1
- Living area:3,723 sq. ft.
Heating and cooling
- Cooling:Central Air, Zoned
- Heating:Forced Air, Natural Gas, Sep Heating Systems - 2+
Structure and exterior
- Roof:Asphalt
- Year built:2006
- Building area:3,723 sq. ft.
- Lot area:0.39 Acres
Schools
- High school:Lincoln-Way East High School
- Middle school:Hickory Creek Middle School
- Elementary school:Chelsea Elementary School
Utilities
- Water:Public
- Sewer:Public Sewer
Finances and disclosures
- Price:$765,000
- Price per sq. ft.:$205.48
- Tax amount:$17,548 (2023)
New listings near 8746 Stone Creek Boulevard
- New
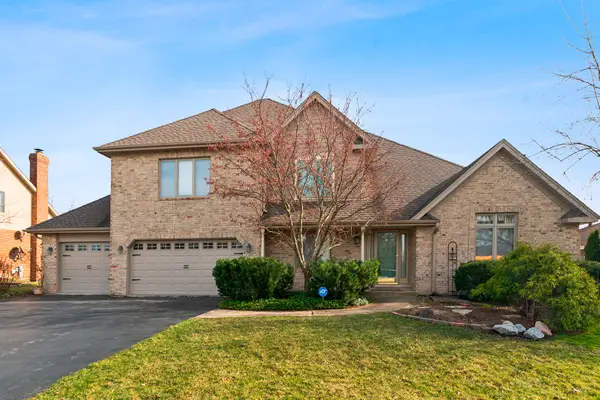 $559,900Active4 beds 4 baths2,830 sq. ft.
$559,900Active4 beds 4 baths2,830 sq. ft.8899 Charrington Drive, Frankfort, IL 60423
MLS# 12444099Listed by: EXIT STRATEGY REALTY - New
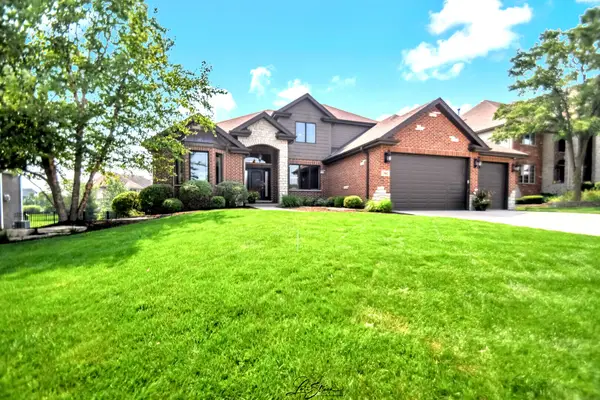 $875,000Active3 beds 3 baths3,300 sq. ft.
$875,000Active3 beds 3 baths3,300 sq. ft.20042 Brendan Street, Frankfort, IL 60423
MLS# 12436095Listed by: CENTURY 21 CIRCLE - AURORA - New
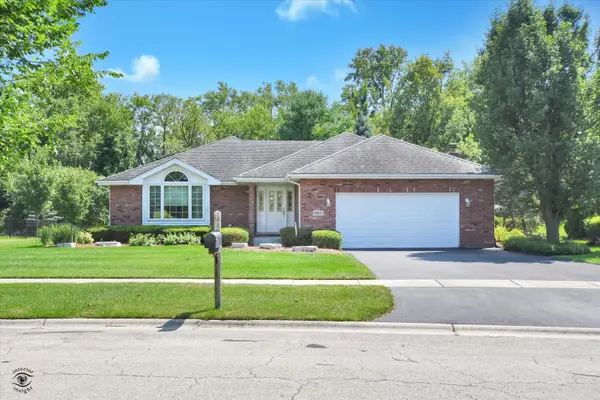 $499,900Active3 beds 3 baths2,553 sq. ft.
$499,900Active3 beds 3 baths2,553 sq. ft.8905 Brown Drive, Frankfort, IL 60423
MLS# 12440917Listed by: CRIS REALTY - New
 $585,000Active5 beds 4 baths3,736 sq. ft.
$585,000Active5 beds 4 baths3,736 sq. ft.21331 Georgetown Road, Frankfort, IL 60423
MLS# 12441002Listed by: VILLAGE REALTY, INC. - New
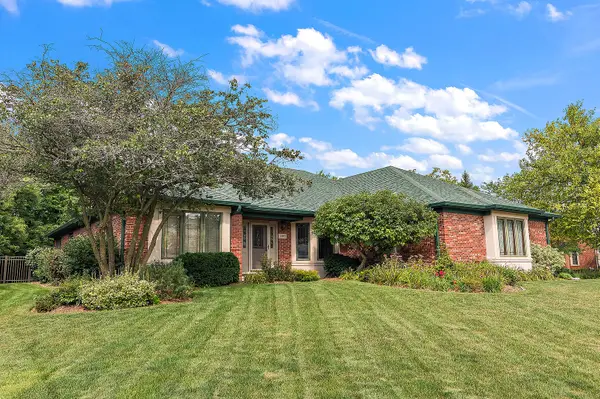 $739,900Active3 beds 4 baths2,652 sq. ft.
$739,900Active3 beds 4 baths2,652 sq. ft.10993 Pioneer Trail, Frankfort, IL 60423
MLS# 12443673Listed by: VILLAGE REALTY, INC. - New
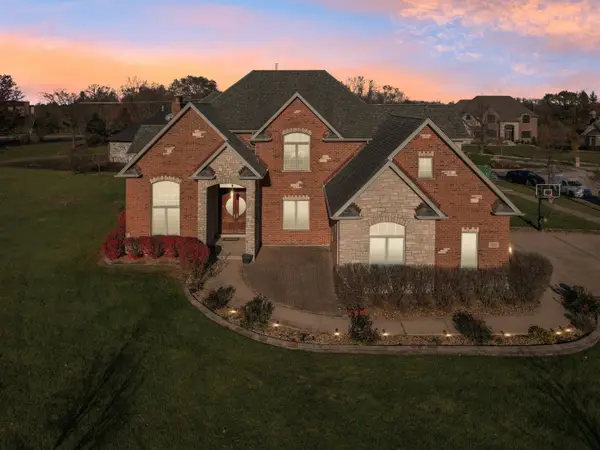 $769,900Active5 beds 4 baths4,000 sq. ft.
$769,900Active5 beds 4 baths4,000 sq. ft.20350 Port Washington Court, Frankfort, IL 60423
MLS# 12443847Listed by: NORTHLAKE REALTORS - Open Sun, 1 to 3pmNew
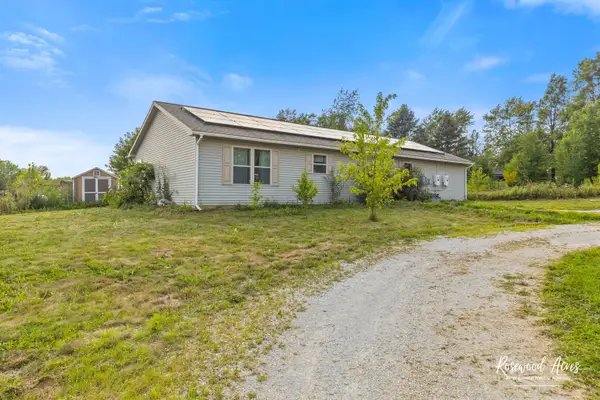 $525,000Active3 beds 2 baths3,332 sq. ft.
$525,000Active3 beds 2 baths3,332 sq. ft.24558 S Harlem Avenue, Frankfort, IL 60423
MLS# 12442938Listed by: BERKSHIRE HATHAWAY HOMESERVICES SPECKMAN REALTY - Open Sat, 1 to 3pmNew
 $950,000Active6 beds 5 baths5,133 sq. ft.
$950,000Active6 beds 5 baths5,133 sq. ft.22664 Oakfield Drive, Frankfort, IL 60423
MLS# 12435897Listed by: COMPASS - New
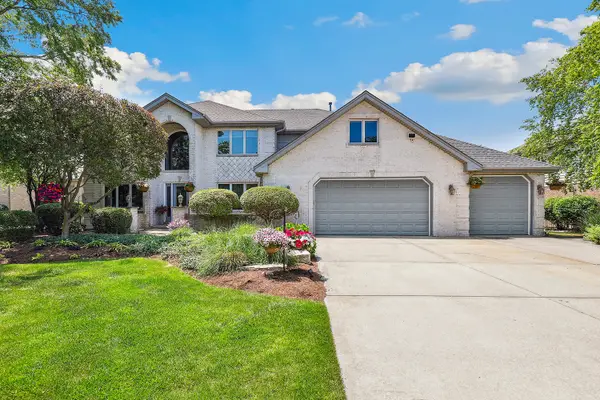 $924,900Active6 beds 4 baths3,636 sq. ft.
$924,900Active6 beds 4 baths3,636 sq. ft.22454 Hinspeter Drive, Frankfort, IL 60423
MLS# 12443328Listed by: REDFIN CORPORATION - New
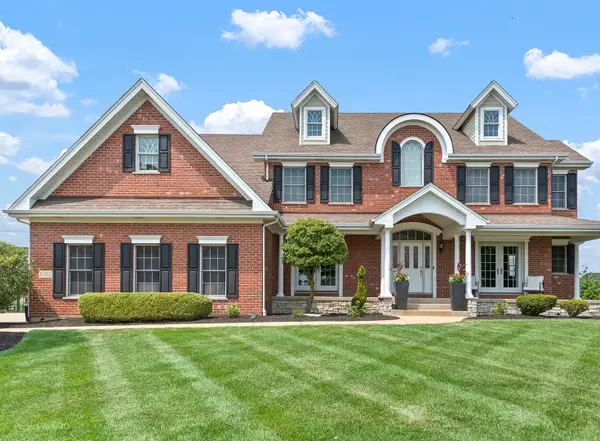 $850,000Active5 beds 4 baths4,013 sq. ft.
$850,000Active5 beds 4 baths4,013 sq. ft.11392 Mckenna Drive, Frankfort, IL 60423
MLS# 12442495Listed by: SPRING REALTY

