1222 James Street, Geneva, IL 60134
Local realty services provided by:Better Homes and Gardens Real Estate Connections
1222 James Street,Geneva, IL 60134
$949,500
- 3 Beds
- 4 Baths
- 2,698 sq. ft.
- Single family
- Active
Upcoming open houses
- Sun, Sep 0701:00 pm - 03:00 pm
Listed by:beth gebhardt-spindle
Office:fathom realty il llc.
MLS#:12459367
Source:MLSNI
Price summary
- Price:$949,500
- Price per sq. ft.:$351.93
About this home
One of Downtown Geneva's MOST DESIRABLE Streets, with STUNNING GOLF COURSE views ... This is the PRIME LOCATION you've been waiting for! This home sits on an oversized lot, on the second fairway, overlooking Geneva Golf Club's signature 5th hole! Here, vintage charm meets modern conveniences. Some of the original features include hardwood floors, a stately brick fireplace in the living room and endearing tile in the bathrooms. Over the years, an addition provided a sunny family room leading to an outdoor deck, an expansive kitchen and a spacious master suite. On the main floor, the kitchen sports plenty of cabinets and countertop space. French doors lead to the dining space. The powder room is located off the first floor den, and laundry is located in the mudroom, off of the garage. It's nearly impossible to find bedrooms of this size in older, downtown homes! The primary bedroom has his and hers closets and an en suite bathroom with a shower. The second bedroom has 3 closets plus a tandem room, and the third bedroom boasts a walking closet. Bedrooms 2 and 3 share a hall bath. The partially finished basement offers three additional living spaces plus a large utility/storage room. An additional laundry space could be added here. Outside, enjoy low maintenance, hardy board siding and a freshly painted deck. The attached, oversized two car garage is another rarity downtown! CLOSE TO EVERTHING ~ 3 blocks from the state-of-the-art Geneva Library and a few quick blocks to the Metra train, 3rd Street Shopping, Dining, Festivals and the Fox River Running/Biking Trail! All this, plus award winning Geneva Schools!
Contact an agent
Home facts
- Year built:1940
- Listing ID #:12459367
- Added:3 day(s) ago
- Updated:September 03, 2025 at 10:45 AM
Rooms and interior
- Bedrooms:3
- Total bathrooms:4
- Full bathrooms:2
- Half bathrooms:2
- Living area:2,698 sq. ft.
Heating and cooling
- Cooling:Central Air
- Heating:Forced Air, Natural Gas, Radiator(s)
Structure and exterior
- Roof:Asphalt
- Year built:1940
- Building area:2,698 sq. ft.
- Lot area:0.29 Acres
Schools
- High school:Geneva Community High School
- Middle school:Geneva Middle School
- Elementary school:Williamsburg Elementary School
Utilities
- Water:Public
- Sewer:Public Sewer
Finances and disclosures
- Price:$949,500
- Price per sq. ft.:$351.93
- Tax amount:$19,163 (2024)
New listings near 1222 James Street
- New
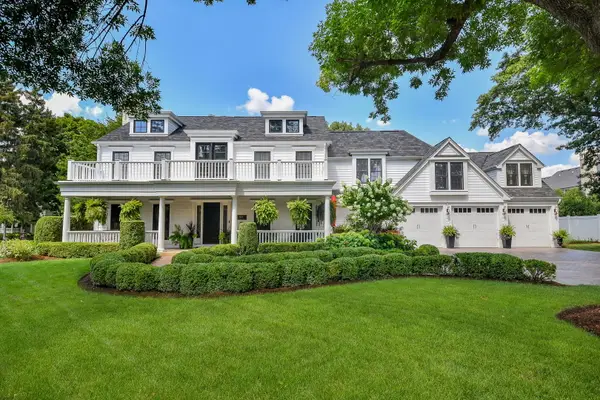 $2,950,000Active6 beds 6 baths5,762 sq. ft.
$2,950,000Active6 beds 6 baths5,762 sq. ft.615 Easton Avenue, Geneva, IL 60134
MLS# 12460200Listed by: @PROPERTIES CHRISTIE'S INTERNATIONAL REAL ESTATE - New
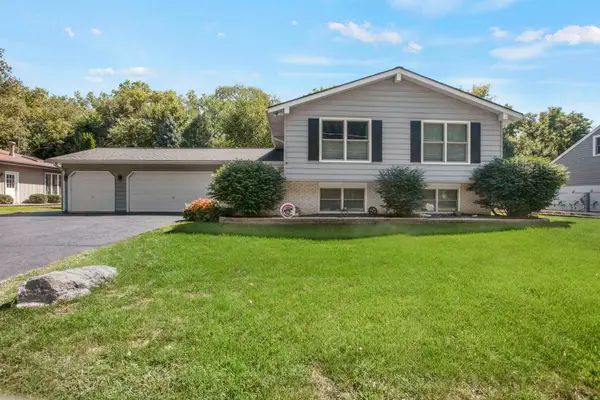 $649,500Active4 beds 3 baths2,988 sq. ft.
$649,500Active4 beds 3 baths2,988 sq. ft.921 Western Avenue, Geneva, IL 60134
MLS# 12459502Listed by: COLDWELL BANKER REAL ESTATE GROUP - New
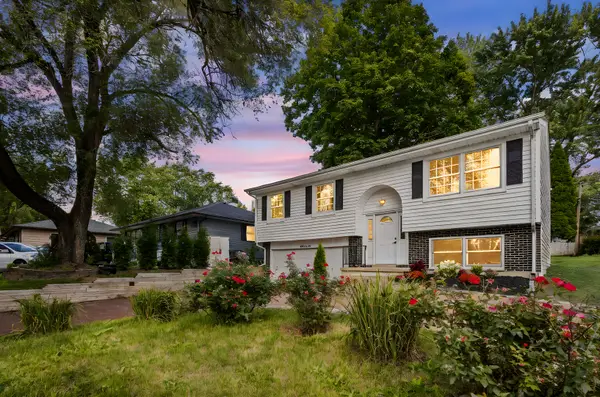 $425,000Active3 beds 2 baths1,368 sq. ft.
$425,000Active3 beds 2 baths1,368 sq. ft.839 N Bennett Street, Geneva, IL 60134
MLS# 12457402Listed by: HOMESMART CONNECT LLC - Open Sun, 12am to 3pmNew
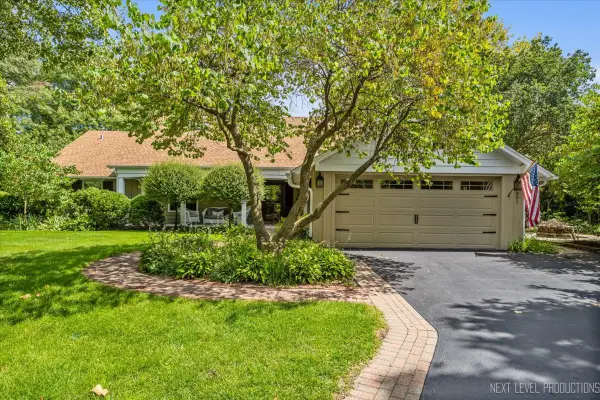 $1,099,000Active5 beds 3 baths3,328 sq. ft.
$1,099,000Active5 beds 3 baths3,328 sq. ft.301 Country Club Place, Geneva, IL 60134
MLS# 12450497Listed by: EXP REALTY - GENEVA - New
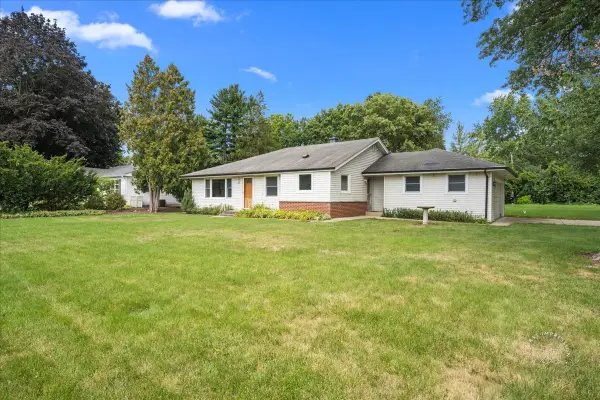 $325,000Active3 beds 1 baths1,190 sq. ft.
$325,000Active3 beds 1 baths1,190 sq. ft.605 W Fabyan Parkway, Geneva, IL 60134
MLS# 12450484Listed by: BAIRD & WARNER FOX VALLEY - GENEVA - Open Sat, 12 to 2pmNew
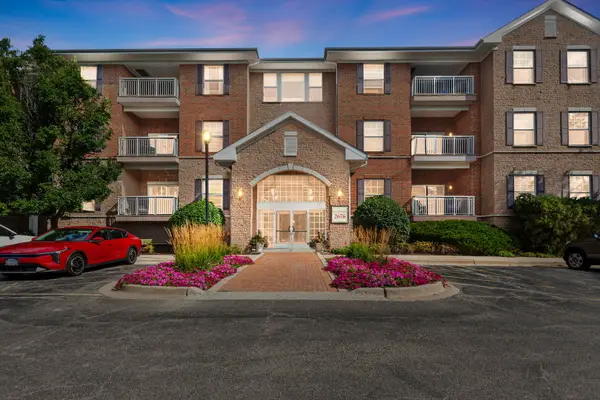 $429,000Active2 beds 2 baths1,153 sq. ft.
$429,000Active2 beds 2 baths1,153 sq. ft.2676 Stone Circle #207, Geneva, IL 60134
MLS# 12457970Listed by: COLDWELL BANKER REALTY - Open Sat, 12 to 2pmNew
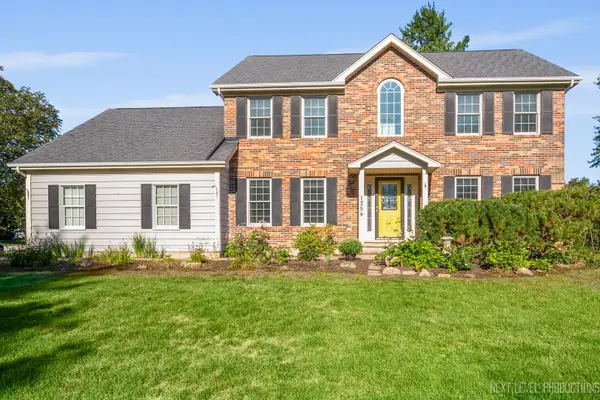 $625,000Active4 beds 3 baths2,511 sq. ft.
$625,000Active4 beds 3 baths2,511 sq. ft.1254 Croydon Court, Geneva, IL 60134
MLS# 12456477Listed by: RE/MAX ALL PRO - ST CHARLES - New
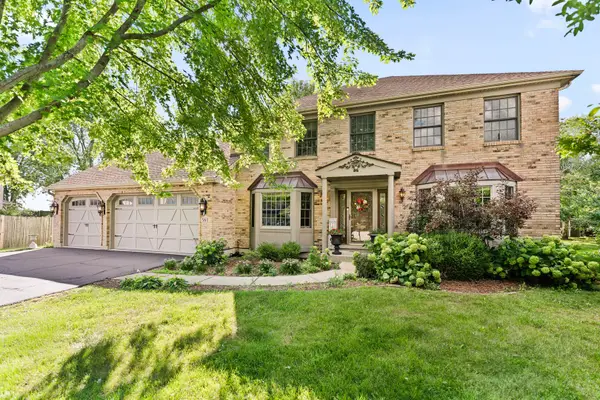 $645,000Active5 beds 4 baths2,832 sq. ft.
$645,000Active5 beds 4 baths2,832 sq. ft.560 Renee Court, Geneva, IL 60134
MLS# 12451762Listed by: COLDWELL BANKER REALTY - New
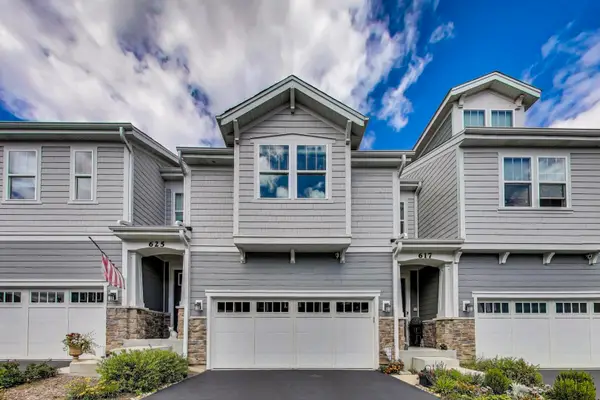 $630,000Active3 beds 3 baths2,091 sq. ft.
$630,000Active3 beds 3 baths2,091 sq. ft.617 Riverbank Court, Geneva, IL 60134
MLS# 12455356Listed by: COMPASS
