1254 Croydon Court, Geneva, IL 60134
Local realty services provided by:Better Homes and Gardens Real Estate Star Homes
1254 Croydon Court,Geneva, IL 60134
$625,000
- 4 Beds
- 3 Baths
- 2,511 sq. ft.
- Single family
- Active
Upcoming open houses
- Sat, Sep 0612:00 pm - 02:00 pm
Listed by:jeffrey jordan
Office:re/max all pro - st charles
MLS#:12456477
Source:MLSNI
Price summary
- Price:$625,000
- Price per sq. ft.:$248.9
About this home
Wowza! Classic family home in sought-after Geneva location. Attractive plank flooring throughout most of 1st floor. Whole house interior paint and new carpeting in office, family room and 2nd floor. Sunny split entry to living and dining rooms includes custom crown moulding and chair rail. Kitchen has pantry, desk area, painted cabinets, backsplash and extra can lighting. Spacious eating area has sliding door to paver patio overlooking serene back yard. Kitchen opens to large family room with beams, gas log brick fireplace and bay window with a great view! 1st floor office with vaulted ceiling & skylight. 1st floor laundry has cabinets, sink and door to backyard. On the 2nd level, there are 4 good-sized bedrooms. Primary bedroom with 2 walk-in closets, vaulted ceiling, fan, and a bath including skylight, separate shower and jet tub. Solid 6-panel doors throughout. Full, unfinished basement w/workbench. Side load garage with epoxy floor. Yard includes an in-ground sprinkler system and a ton of perennials! Supreme location is 2 blocks to grade school & park, 1 mile to train and downtown Geneva and a short walk to Sunset park & pool. This home is move-in ready and a quick closing is possible. It's time to live your best life, come check it out!! Anderson windows and sliding door 2016, Furnace & humidifier 2020. This is an AS IS sale. Dryer does not work. Contact co-lister, Joan Henriksen, with questions and offers, thank you.
Contact an agent
Home facts
- Year built:1985
- Listing ID #:12456477
- Added:5 day(s) ago
- Updated:September 03, 2025 at 10:45 AM
Rooms and interior
- Bedrooms:4
- Total bathrooms:3
- Full bathrooms:2
- Half bathrooms:1
- Living area:2,511 sq. ft.
Heating and cooling
- Cooling:Central Air
- Heating:Natural Gas
Structure and exterior
- Roof:Asphalt
- Year built:1985
- Building area:2,511 sq. ft.
- Lot area:0.28 Acres
Schools
- High school:Geneva Community High School
- Elementary school:Western Avenue Elementary School
Utilities
- Water:Public
- Sewer:Public Sewer
Finances and disclosures
- Price:$625,000
- Price per sq. ft.:$248.9
- Tax amount:$11,312 (2024)
New listings near 1254 Croydon Court
- New
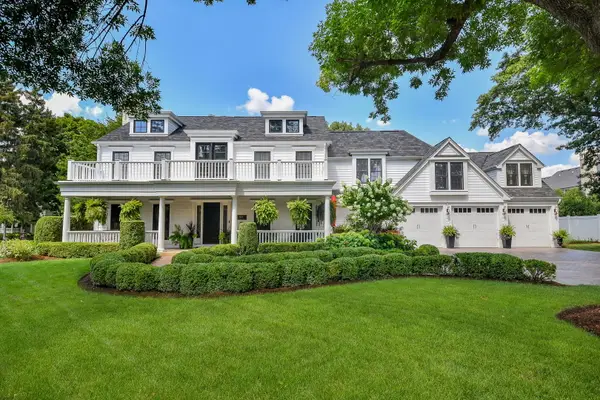 $2,950,000Active6 beds 6 baths5,762 sq. ft.
$2,950,000Active6 beds 6 baths5,762 sq. ft.615 Easton Avenue, Geneva, IL 60134
MLS# 12460200Listed by: @PROPERTIES CHRISTIE'S INTERNATIONAL REAL ESTATE - New
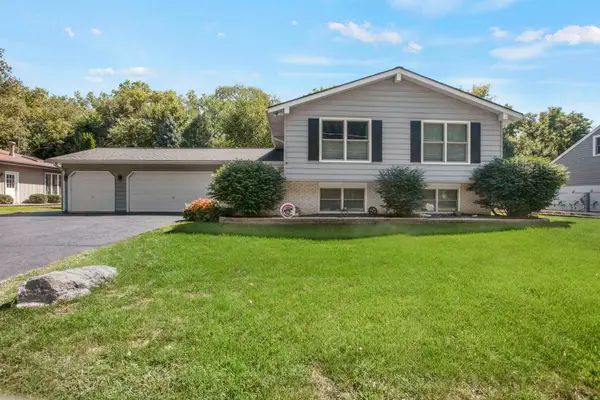 $649,500Active4 beds 3 baths2,988 sq. ft.
$649,500Active4 beds 3 baths2,988 sq. ft.921 Western Avenue, Geneva, IL 60134
MLS# 12459502Listed by: COLDWELL BANKER REAL ESTATE GROUP - Open Sun, 1 to 3pmNew
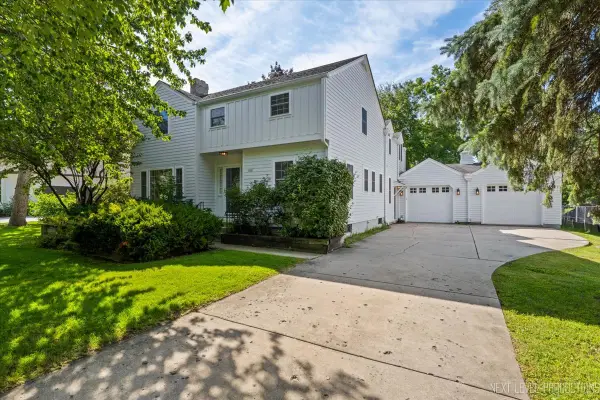 $949,500Active3 beds 4 baths2,698 sq. ft.
$949,500Active3 beds 4 baths2,698 sq. ft.1222 James Street, Geneva, IL 60134
MLS# 12459367Listed by: FATHOM REALTY IL LLC - New
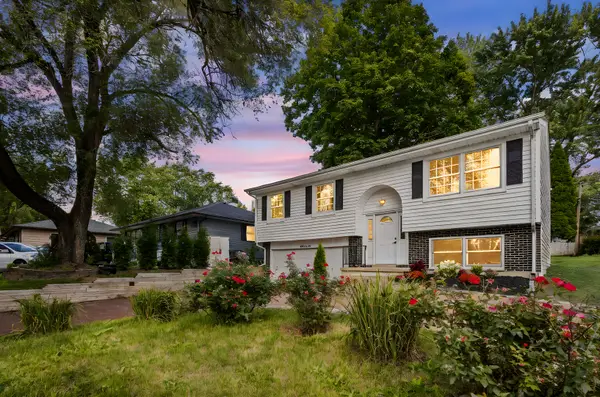 $425,000Active3 beds 2 baths1,368 sq. ft.
$425,000Active3 beds 2 baths1,368 sq. ft.839 N Bennett Street, Geneva, IL 60134
MLS# 12457402Listed by: HOMESMART CONNECT LLC - Open Sun, 12am to 3pmNew
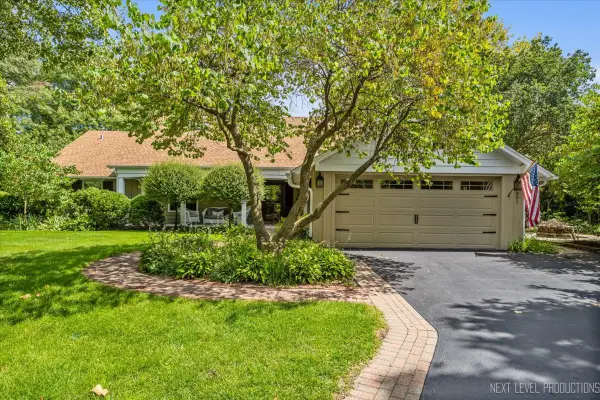 $1,099,000Active5 beds 3 baths3,328 sq. ft.
$1,099,000Active5 beds 3 baths3,328 sq. ft.301 Country Club Place, Geneva, IL 60134
MLS# 12450497Listed by: EXP REALTY - GENEVA - New
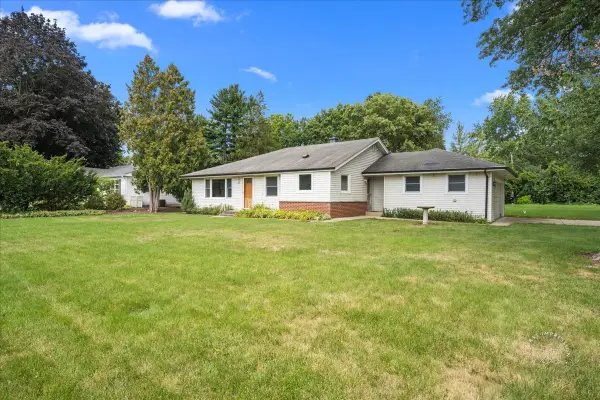 $325,000Active3 beds 1 baths1,190 sq. ft.
$325,000Active3 beds 1 baths1,190 sq. ft.605 W Fabyan Parkway, Geneva, IL 60134
MLS# 12450484Listed by: BAIRD & WARNER FOX VALLEY - GENEVA - Open Sat, 12 to 2pmNew
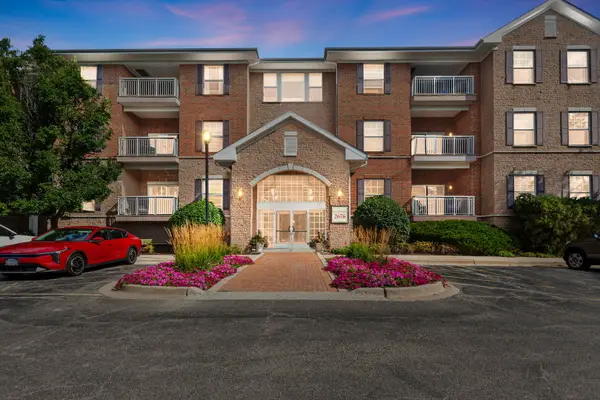 $429,000Active2 beds 2 baths1,153 sq. ft.
$429,000Active2 beds 2 baths1,153 sq. ft.2676 Stone Circle #207, Geneva, IL 60134
MLS# 12457970Listed by: COLDWELL BANKER REALTY - New
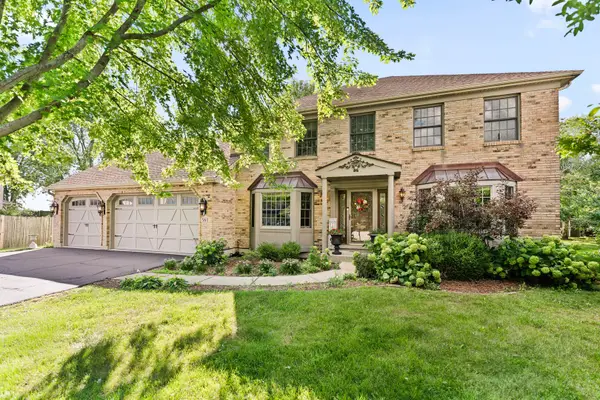 $645,000Active5 beds 4 baths2,832 sq. ft.
$645,000Active5 beds 4 baths2,832 sq. ft.560 Renee Court, Geneva, IL 60134
MLS# 12451762Listed by: COLDWELL BANKER REALTY - New
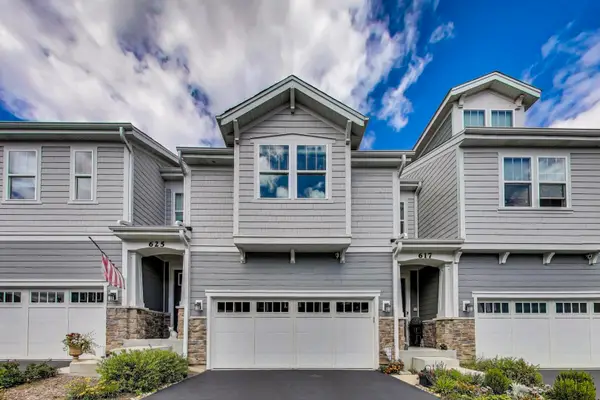 $630,000Active3 beds 3 baths2,091 sq. ft.
$630,000Active3 beds 3 baths2,091 sq. ft.617 Riverbank Court, Geneva, IL 60134
MLS# 12455356Listed by: COMPASS
