514 Stearn Drive #514, Genoa, IL 60135
Local realty services provided by:Better Homes and Gardens Real Estate Star Homes
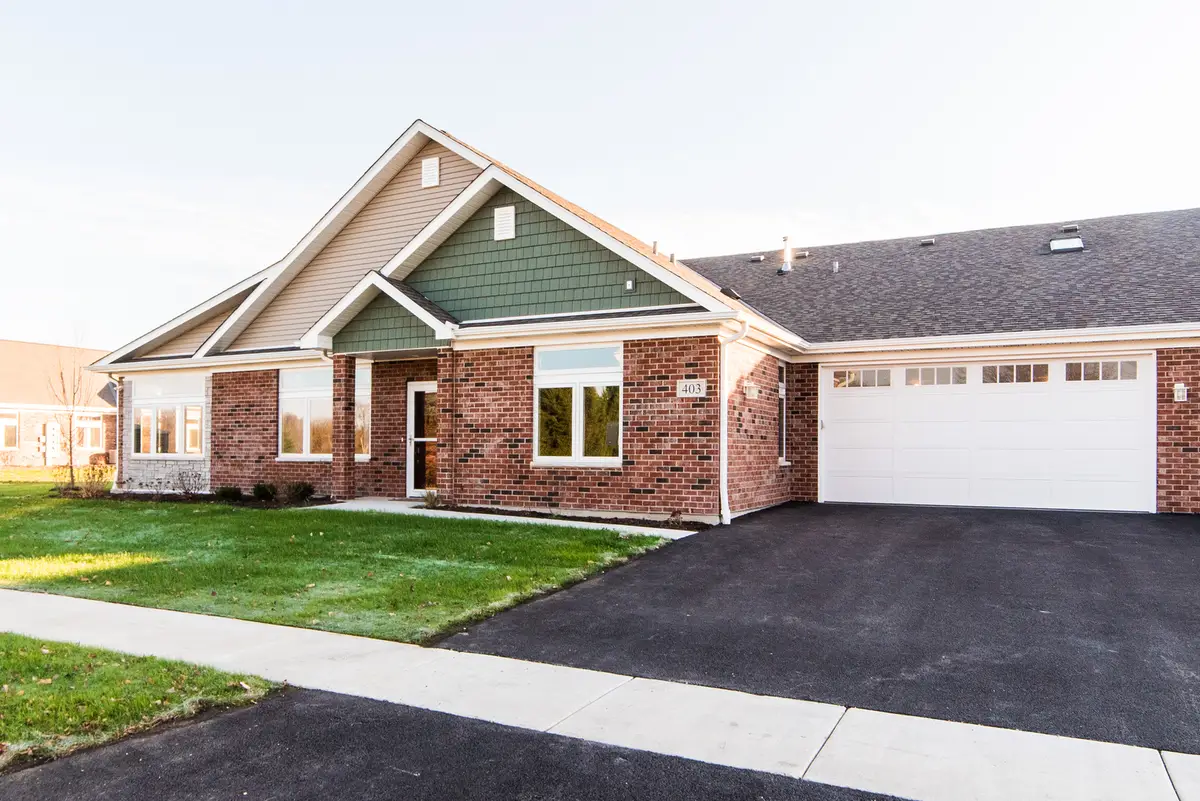


514 Stearn Drive #514,Genoa, IL 60135
$400,925
- 2 Beds
- 2 Baths
- 1,810 sq. ft.
- Single family
- Active
Listed by:brian grainger
Office:o'neil property group, llc.
MLS#:12191346
Source:MLSNI
Price summary
- Price:$400,925
- Price per sq. ft.:$221.51
- Monthly HOA dues:$378
About this home
CLUBHOUSE COMMUNITY! Riverbend 55+ Condo Community is a vibrant clubhouse community, featuring a 6,500 sq. ft. clubhouse that includes indoor pickleball, a large gathering space with a kitchenette, a billiards room, a fitness center, and a beautiful screened-in outdoor patio. The clubhouse is exclusive to Riverbend 55+ residents and hosts weekly events and fitness classes organized by our lifestyle director. There's something for everyone to enjoy! This home is a rare opportunity to own a BASEMENT CONDO! This 2-bedroom, 2 full-bath, over 1,800 sq. ft., all-brick, ranch-style condo boasts a sunroom, a covered patio, and a 3-car garage, all surrounded by 350 acres of public open space. You'll find true old-world CRAFTSMANSHIP, rarely seen today, with stunning millwork, wainscoting in the dining area and sunroom, solid wood trim, oversized windowsills, and bright Andersen Windows. The open floor plan features 9-foot ceilings and a vaulted ceiling in the sunroom. You'll love the marvelous kitchen, showcasing high-end Brakur Custom Cabinetry, quartz countertops, and a large island with seating for four. There's also an option for pocket doors between the mudroom/hallway and the bedroom. The main bedroom suite features elegant double doors and crown molding, while the spacious main bathroom offers ceramic flooring, a 9'6" x 4' no-step ceramic shower with a teak bench, and a huge 10' x 8' walk-in closet. The covered patio can be enhanced later, if desired, into a screened patio or 3-season room. Photos are of the custom-built model home at Riverbend
Contact an agent
Home facts
- Year built:2024
- Listing Id #:12191346
- Added:300 day(s) ago
- Updated:August 13, 2025 at 10:47 AM
Rooms and interior
- Bedrooms:2
- Total bathrooms:2
- Full bathrooms:2
- Living area:1,810 sq. ft.
Heating and cooling
- Cooling:Central Air
- Heating:Forced Air, Natural Gas
Structure and exterior
- Roof:Asphalt
- Year built:2024
- Building area:1,810 sq. ft.
Utilities
- Water:Public
- Sewer:Public Sewer
Finances and disclosures
- Price:$400,925
- Price per sq. ft.:$221.51
New listings near 514 Stearn Drive #514
- New
 $379,900Active3 beds 2 baths1,522 sq. ft.
$379,900Active3 beds 2 baths1,522 sq. ft.214 Stearn Drive, Genoa, IL 60135
MLS# 12424162Listed by: WEICHERT, REALTORS - ALL PRO - New
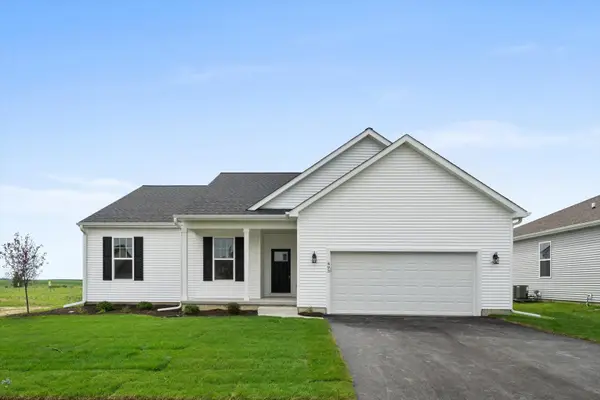 $379,900Active4 beds 2 baths1,740 sq. ft.
$379,900Active4 beds 2 baths1,740 sq. ft.427 Riverbend Drive, Genoa, IL 60135
MLS# 12438224Listed by: SUBURBAN LIFE REALTY, LTD - Open Sat, 11am to 2pmNew
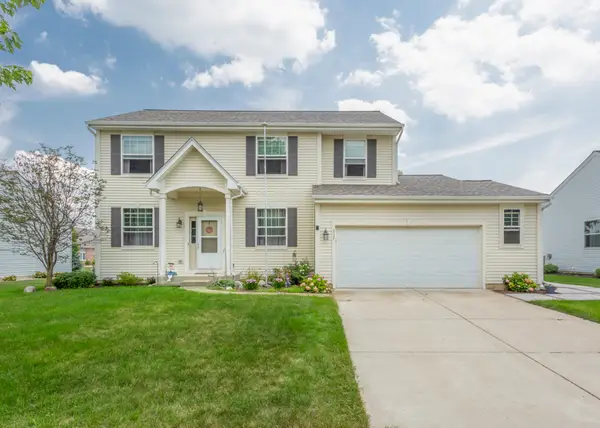 $364,900Active4 beds 3 baths2,252 sq. ft.
$364,900Active4 beds 3 baths2,252 sq. ft.412 Preserve Drive, Genoa, IL 60135
MLS# 12437186Listed by: 3 ROSES REALTY - New
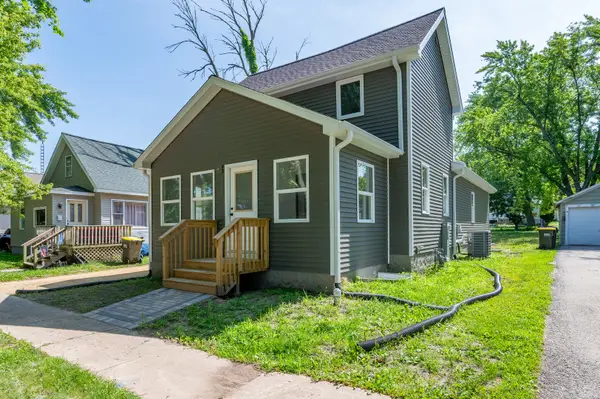 $469,000Active5 beds 4 baths3,160 sq. ft.
$469,000Active5 beds 4 baths3,160 sq. ft.128 N Brown Street, Genoa, IL 60135
MLS# 12437535Listed by: RE/MAX OF ROCK VALLEY - Open Sat, 1 to 3pmNew
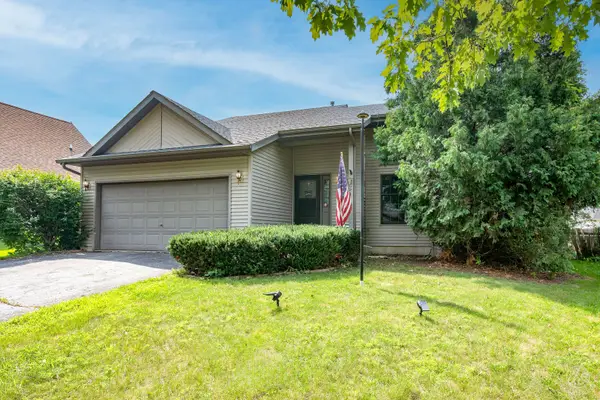 $275,000Active3 beds 2 baths1,294 sq. ft.
$275,000Active3 beds 2 baths1,294 sq. ft.729 Cottonwood Circle, Genoa, IL 60135
MLS# 12438138Listed by: ELM STREET REALTORS 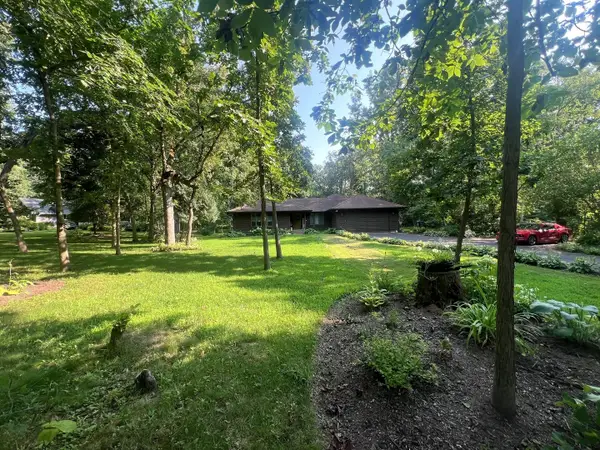 $429,900Active3 beds 3 baths2,930 sq. ft.
$429,900Active3 beds 3 baths2,930 sq. ft.12970 Briody Way, Genoa, IL 60135
MLS# 12434504Listed by: FIVE STAR REALTY, INC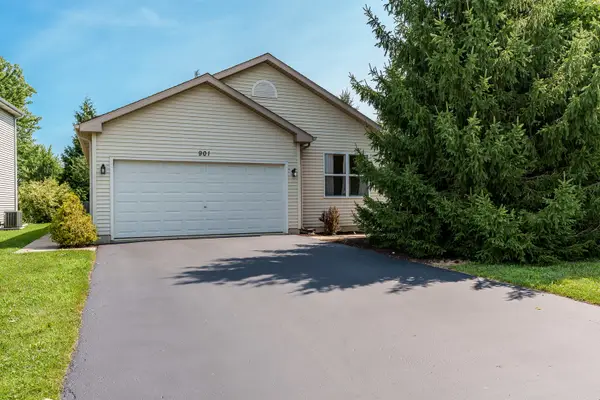 $295,900Pending3 beds 2 baths1,460 sq. ft.
$295,900Pending3 beds 2 baths1,460 sq. ft.901 N Oak Creek Drive, Genoa, IL 60135
MLS# 12433270Listed by: GAMBINO REALTORS HOME BUILDERS $239,000Pending2 beds 1 baths941 sq. ft.
$239,000Pending2 beds 1 baths941 sq. ft.226 Stiles Street, Genoa, IL 60135
MLS# 12426969Listed by: CENTURY 21 NEW HERITAGE - HAMPSHIRE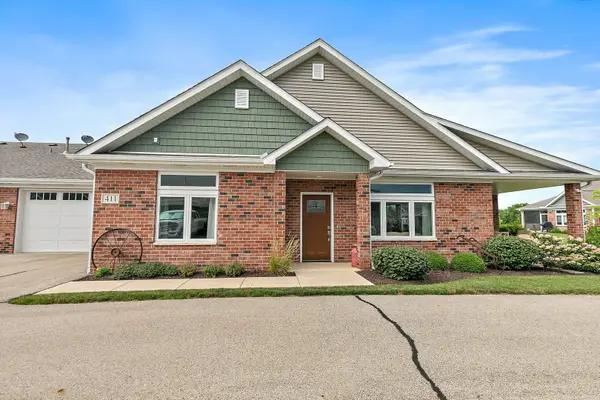 $345,000Active2 beds 2 baths1,810 sq. ft.
$345,000Active2 beds 2 baths1,810 sq. ft.411 Stearn Drive #411, Genoa, IL 60135
MLS# 12429578Listed by: COLDWELL BANKER REAL ESTATE GROUP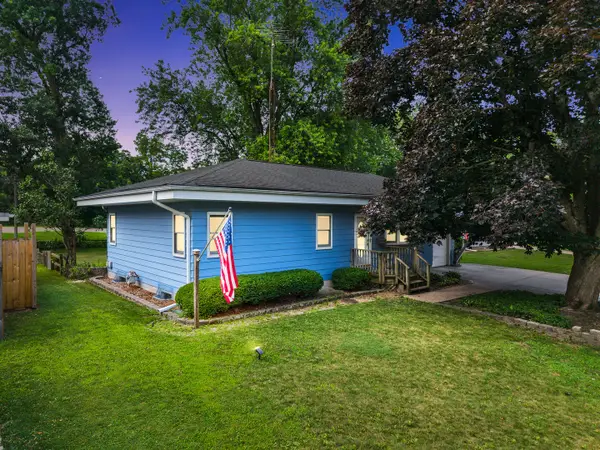 $275,000Pending3 beds 2 baths1,652 sq. ft.
$275,000Pending3 beds 2 baths1,652 sq. ft.416 Holly Court, Genoa, IL 60135
MLS# 12428052Listed by: AMERICAN REALTY ILLINOIS LLC
