726 Hawthorne Lane, Genoa, IL 60135
Local realty services provided by:Better Homes and Gardens Real Estate Star Homes
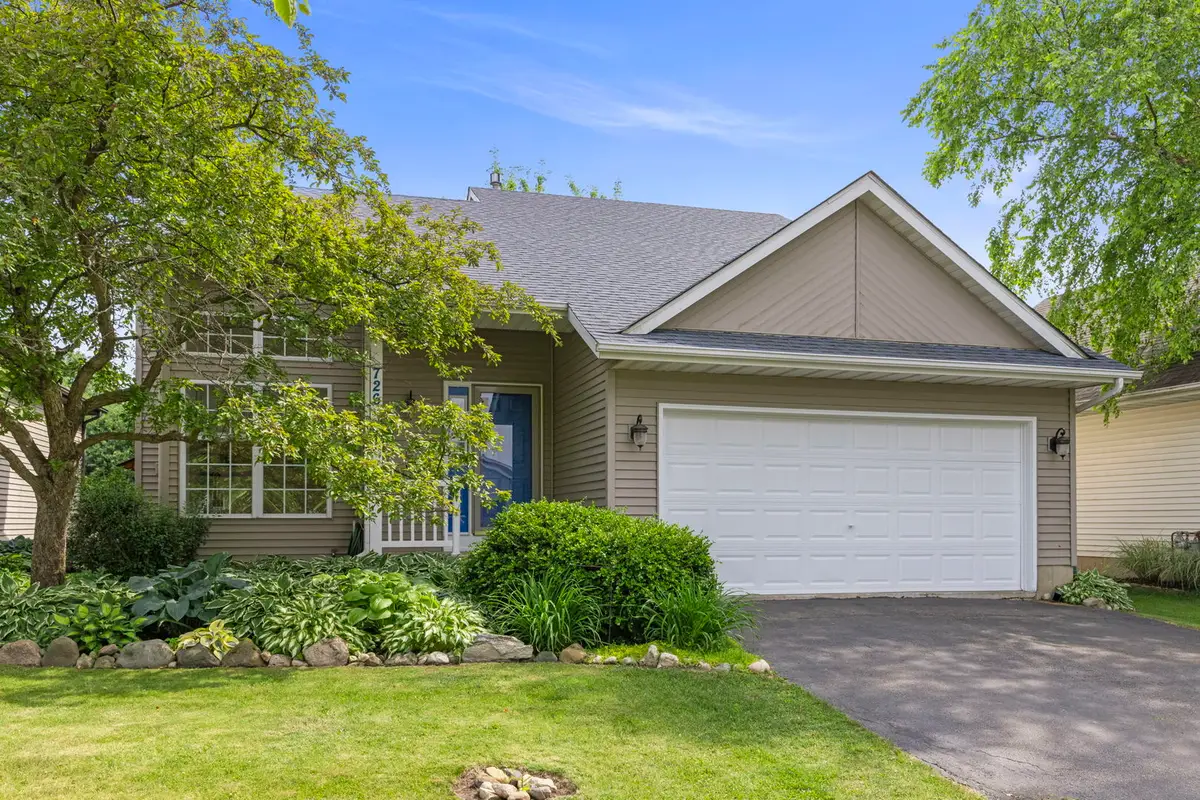
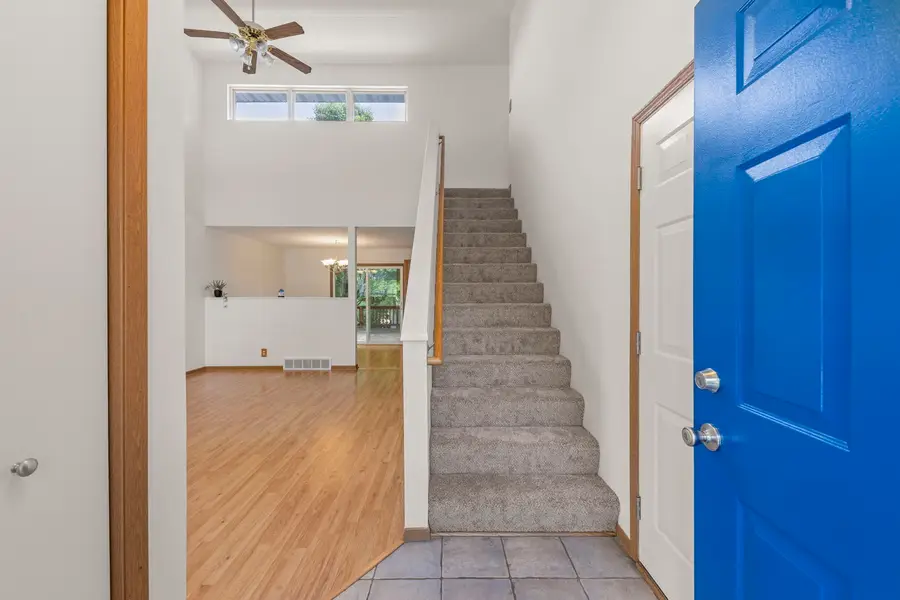

Listed by:dolores davis
Office:keller williams infinity
MLS#:12357846
Source:MLSNI
Price summary
- Price:$285,000
- Price per sq. ft.:$220.25
About this home
Charming Westgate Model in Established Genoa Neighborhood Nestled in a serene, established neighborhood in Genoa, IL, this beautifully maintained Westgate model home boasts mature landscaping and fresh paint throughout. The inviting living room features vaulted ceilings and a cozy brick fireplace, creating an open and airy atmosphere. Adjacent, the dining room offers sliders that lead to a freshly stained and sealed 24x16 deck, perfect for outdoor entertaining. The spacious lot includes an 8x8 shed and a firewood shelter on the east side, providing ample storage and functionality. The first-floor primary bedroom is complemented by an adjacent full bath and a spacious walk-in closet, offering convenience and privacy. Upstairs, two additional bedrooms share a second full bath, accommodating family or guests comfortably. All bedrooms, the upstairs hallway, and the staircase feature brand-new carpeting, enhancing the home's comfort and appeal. The finished basement significantly expands the living space, featuring a sizable laundry room and a separate room ideal for a home office or workout area. A unique raw edge bar and shelf add character, making it a perfect spot for entertaining or relaxing with friends. Outdoor enthusiasts will appreciate the home's proximity to the Kishwaukee River, offering opportunities for fishing, canoeing, and enjoying the natural beauty of the area. Just across the street, the River Run Disc Golf Course at David Carroll Memorial Park provides a scenic 9-hole course along the river, perfect for a friendly game of disc golf. Additionally, three forest preserves are located within minutes of the property, offering ample options for hiking, biking, and exploring nature. This home combines comfort, functionality, and access to nature, making it an ideal choice for those seeking a peaceful and active lifestyle. Sold "AS IS".
Contact an agent
Home facts
- Year built:2001
- Listing Id #:12357846
- Added:42 day(s) ago
- Updated:August 13, 2025 at 07:39 AM
Rooms and interior
- Bedrooms:3
- Total bathrooms:2
- Full bathrooms:2
- Living area:1,294 sq. ft.
Heating and cooling
- Cooling:Central Air
- Heating:Forced Air, Natural Gas
Structure and exterior
- Roof:Asphalt
- Year built:2001
- Building area:1,294 sq. ft.
Utilities
- Water:Public
- Sewer:Public Sewer
Finances and disclosures
- Price:$285,000
- Price per sq. ft.:$220.25
- Tax amount:$6,226 (2024)
New listings near 726 Hawthorne Lane
- New
 $379,900Active3 beds 2 baths1,522 sq. ft.
$379,900Active3 beds 2 baths1,522 sq. ft.214 Stearn Drive, Genoa, IL 60135
MLS# 12424162Listed by: WEICHERT, REALTORS - ALL PRO - New
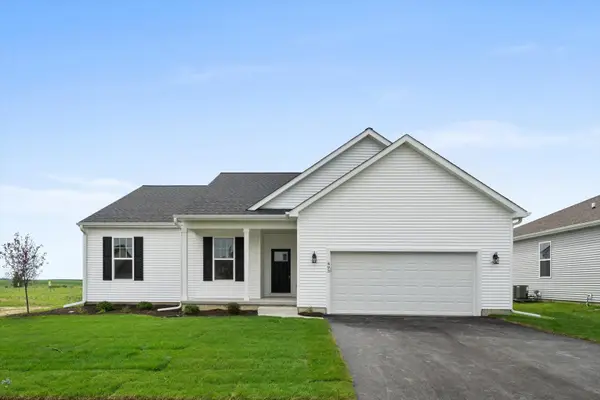 $379,900Active4 beds 2 baths1,740 sq. ft.
$379,900Active4 beds 2 baths1,740 sq. ft.427 Riverbend Drive, Genoa, IL 60135
MLS# 12438224Listed by: SUBURBAN LIFE REALTY, LTD - Open Sat, 11am to 2pmNew
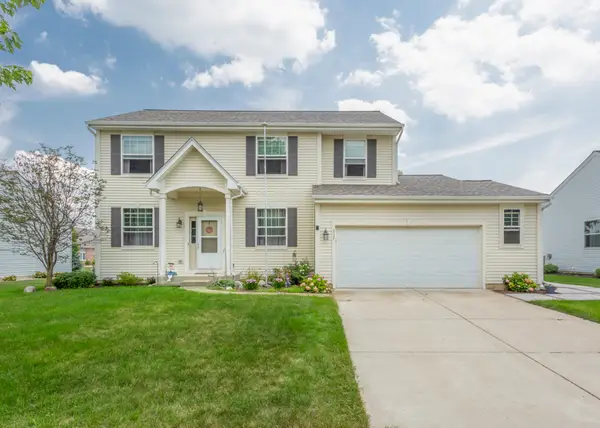 $364,900Active4 beds 3 baths2,252 sq. ft.
$364,900Active4 beds 3 baths2,252 sq. ft.412 Preserve Drive, Genoa, IL 60135
MLS# 12437186Listed by: 3 ROSES REALTY - New
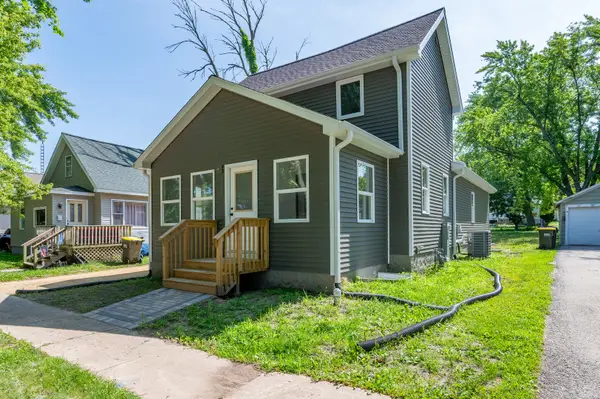 $469,000Active5 beds 4 baths3,160 sq. ft.
$469,000Active5 beds 4 baths3,160 sq. ft.128 N Brown Street, Genoa, IL 60135
MLS# 12437535Listed by: RE/MAX OF ROCK VALLEY - Open Sat, 1 to 3pmNew
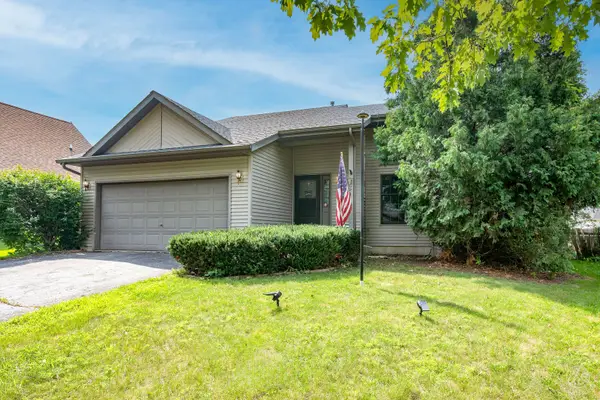 $275,000Active3 beds 2 baths1,294 sq. ft.
$275,000Active3 beds 2 baths1,294 sq. ft.729 Cottonwood Circle, Genoa, IL 60135
MLS# 12438138Listed by: ELM STREET REALTORS 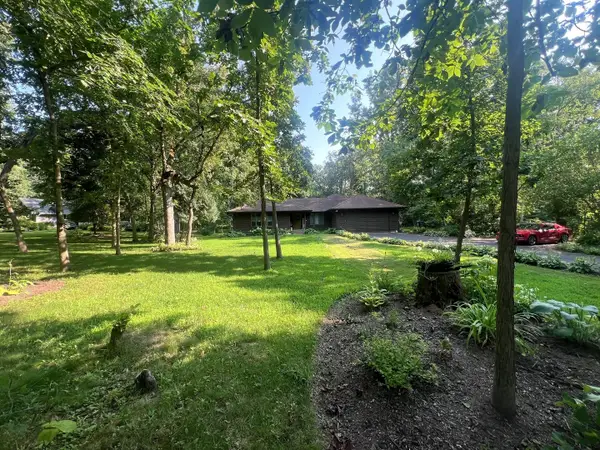 $429,900Active3 beds 3 baths2,930 sq. ft.
$429,900Active3 beds 3 baths2,930 sq. ft.12970 Briody Way, Genoa, IL 60135
MLS# 12434504Listed by: FIVE STAR REALTY, INC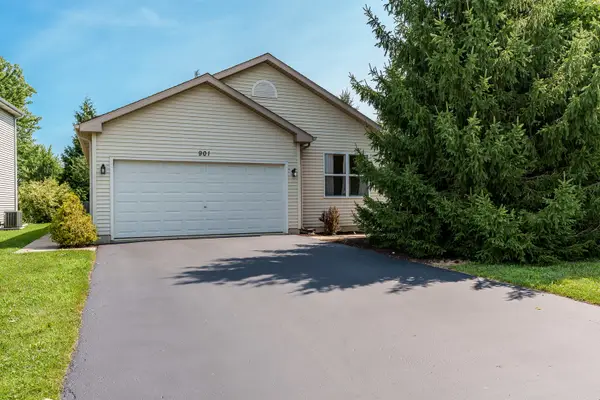 $295,900Pending3 beds 2 baths1,460 sq. ft.
$295,900Pending3 beds 2 baths1,460 sq. ft.901 N Oak Creek Drive, Genoa, IL 60135
MLS# 12433270Listed by: GAMBINO REALTORS HOME BUILDERS $239,000Pending2 beds 1 baths941 sq. ft.
$239,000Pending2 beds 1 baths941 sq. ft.226 Stiles Street, Genoa, IL 60135
MLS# 12426969Listed by: CENTURY 21 NEW HERITAGE - HAMPSHIRE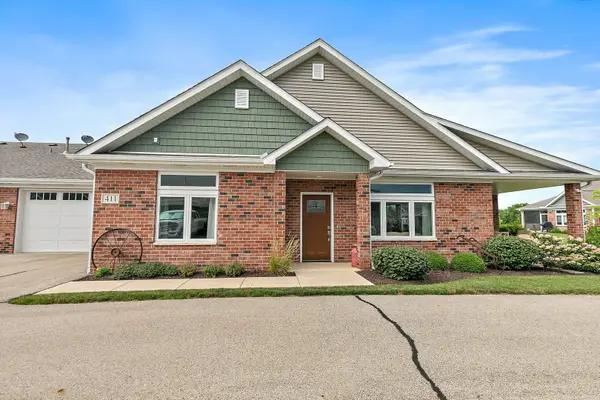 $345,000Active2 beds 2 baths1,810 sq. ft.
$345,000Active2 beds 2 baths1,810 sq. ft.411 Stearn Drive #411, Genoa, IL 60135
MLS# 12429578Listed by: COLDWELL BANKER REAL ESTATE GROUP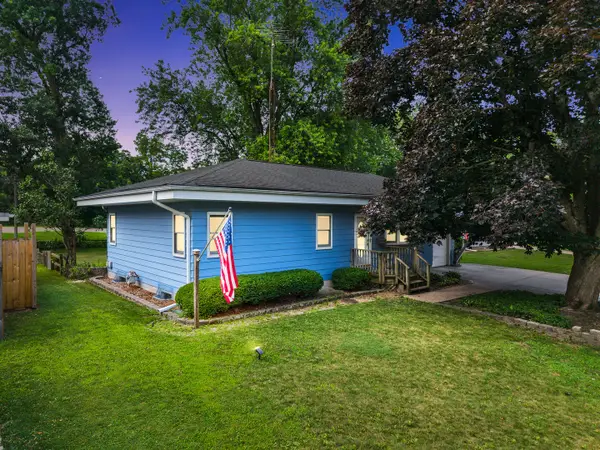 $275,000Pending3 beds 2 baths1,652 sq. ft.
$275,000Pending3 beds 2 baths1,652 sq. ft.416 Holly Court, Genoa, IL 60135
MLS# 12428052Listed by: AMERICAN REALTY ILLINOIS LLC
