215 Orchard Lane, Glen Ellyn, IL 60137
Local realty services provided by:Better Homes and Gardens Real Estate Connections
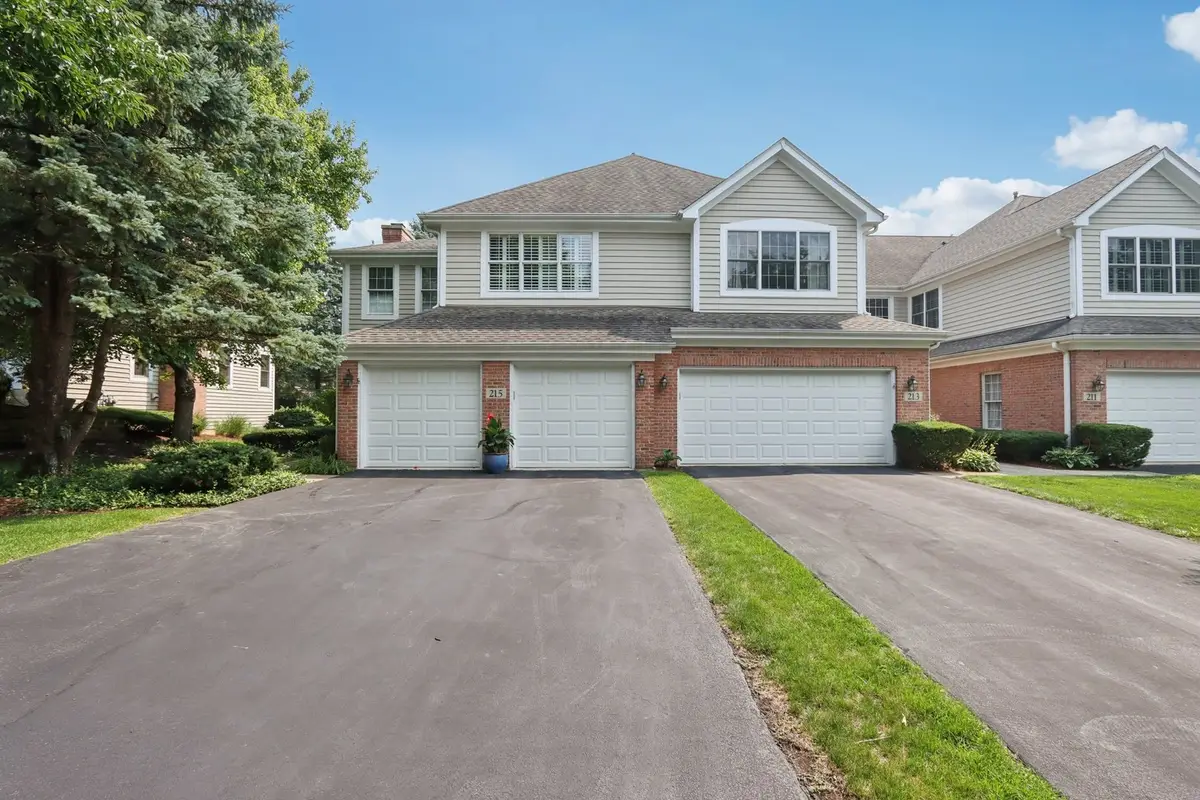
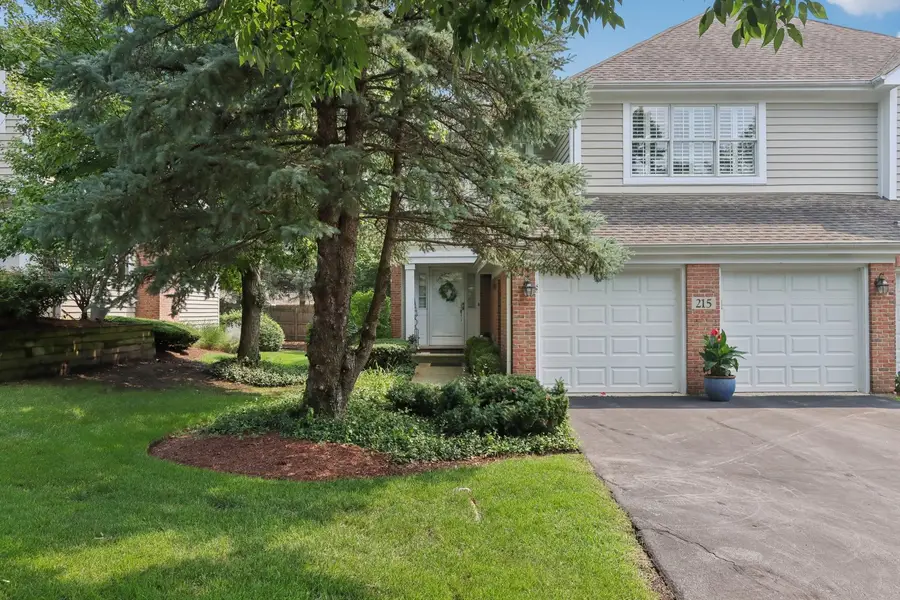
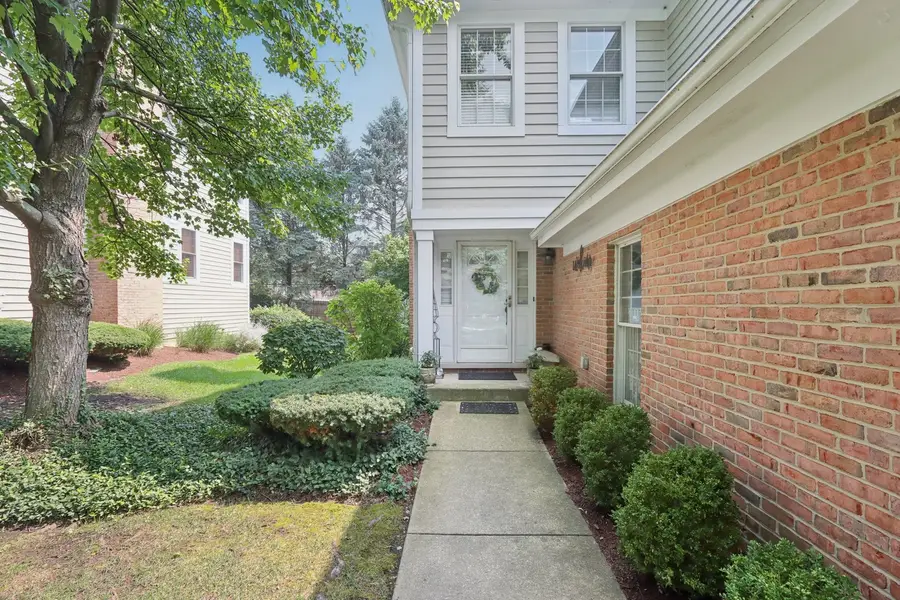
Listed by:cory jones
Office:exp realty - st. charles
MLS#:12433798
Source:MLSNI
Price summary
- Price:$599,900
- Price per sq. ft.:$247.18
- Monthly HOA dues:$310
About this home
Stunning End Unit in Sought-After Orchard Place! Welcome to this beautifully updated and rarely available end-unit townhome in the highly desirable Orchard Place community. Perfectly combining luxury, space, and the ease of maintenance-free living, this home has been impeccably maintained with thoughtful upgrades throughout. Step inside to an airy, light-filled main level featuring gorgeous hardwood floors, plantation shutters, and an open-concept layout ideal for both everyday living and entertaining. The dramatic two-story living room is anchored by a striking fireplace, creating a warm and elegant focal point. The updated kitchen offers rich wood cabinetry, granite countertops, a stone tile backsplash, stainless steel appliances, and a custom built-in-designed to blend style and function seamlessly. A convenient first-floor laundry room adds everyday practicality. Upstairs, the spacious primary suite feels like a private retreat with its tray ceiling, large walk-in closet, and a spa-inspired ensuite bath complete with dual vanities, a soaking whirlpool tub, and separate shower. A generously sized second bedroom and versatile loft-ideal for a home office, den, or potential third bedroom-complete the second level. The finished basement expands your living space with a large second family room, an additional bedroom and full bath, plus ample storage. Enjoy the privacy of your own entrance, a two-car garage, and a peaceful deck that overlooks beautifully landscaped, wooded surroundings. Ideally located just steps from Village Green Park, College of DuPage, and Village Links Golf Course, with easy access to I-355, I-88, top-rated schools, parks, shopping, dining, and downtown Glen Ellyn. This is an exceptional opportunity in a truly prime location-come see for yourself!
Contact an agent
Home facts
- Year built:1996
- Listing Id #:12433798
- Added:7 day(s) ago
- Updated:August 13, 2025 at 11:40 AM
Rooms and interior
- Bedrooms:3
- Total bathrooms:4
- Full bathrooms:3
- Half bathrooms:1
- Living area:2,427 sq. ft.
Heating and cooling
- Cooling:Central Air
- Heating:Forced Air, Natural Gas
Structure and exterior
- Roof:Shake
- Year built:1996
- Building area:2,427 sq. ft.
Schools
- High school:Glenbard South High School
- Middle school:Glen Crest Middle School
- Elementary school:Briar Glen Elementary School
Utilities
- Water:Public
- Sewer:Public Sewer
Finances and disclosures
- Price:$599,900
- Price per sq. ft.:$247.18
- Tax amount:$9,787 (2024)
New listings near 215 Orchard Lane
- New
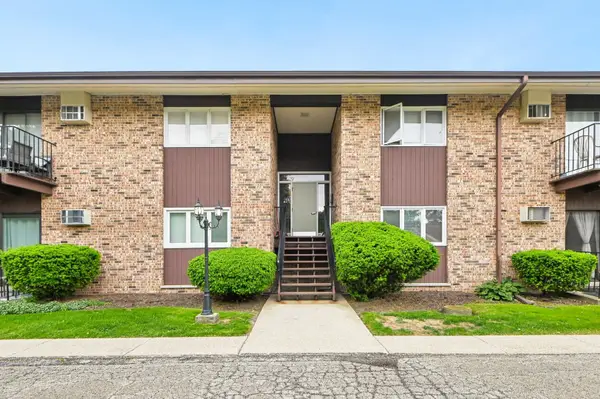 $240,000Active2 beds 1 baths1,103 sq. ft.
$240,000Active2 beds 1 baths1,103 sq. ft.505 Kenilworth Avenue #4, Glen Ellyn, IL 60137
MLS# 12445470Listed by: REDFIN CORPORATION - New
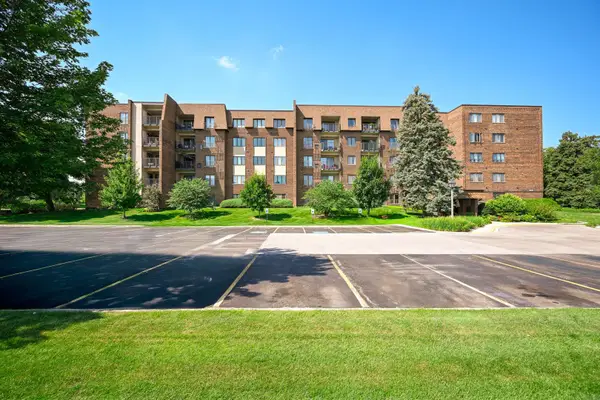 $195,000Active1 beds 1 baths1,142 sq. ft.
$195,000Active1 beds 1 baths1,142 sq. ft.453 Raintree Drive #5E, Glen Ellyn, IL 60137
MLS# 12442289Listed by: KELLER WILLIAMS PREMIERE PROPERTIES - New
 $279,900Active2 beds 2 baths1,420 sq. ft.
$279,900Active2 beds 2 baths1,420 sq. ft.448 Raintree Court #5D, Glen Ellyn, IL 60137
MLS# 12441197Listed by: CENTRE COURT PROPERTIES LLC - Open Sun, 1 to 3pmNew
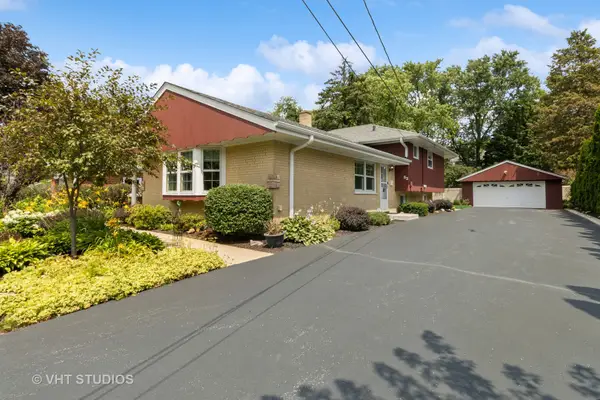 $539,900Active3 beds 3 baths2,200 sq. ft.
$539,900Active3 beds 3 baths2,200 sq. ft.53 N Main Street, Glen Ellyn, IL 60137
MLS# 12441083Listed by: BERKSHIRE HATHAWAY HOMESERVICES STARCK REAL ESTATE  $515,000Pending4 beds 2 baths1,876 sq. ft.
$515,000Pending4 beds 2 baths1,876 sq. ft.593 Prairie Avenue, Glen Ellyn, IL 60137
MLS# 12431646Listed by: KELLER WILLIAMS PREMIERE PROPERTIES- New
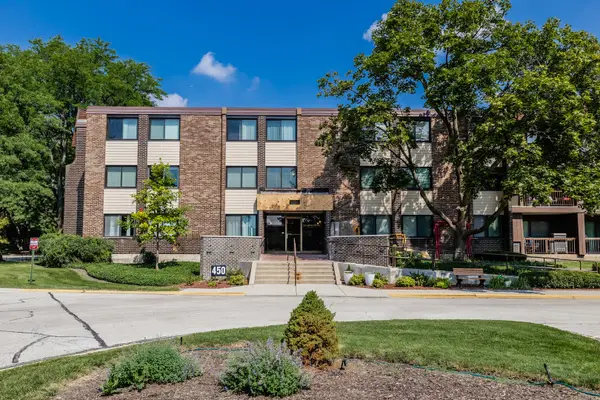 $185,000Active1 beds 1 baths948 sq. ft.
$185,000Active1 beds 1 baths948 sq. ft.450 Raintree Drive #2F, Glen Ellyn, IL 60137
MLS# 12439486Listed by: MAIN STREET REAL ESTATE GROUP - New
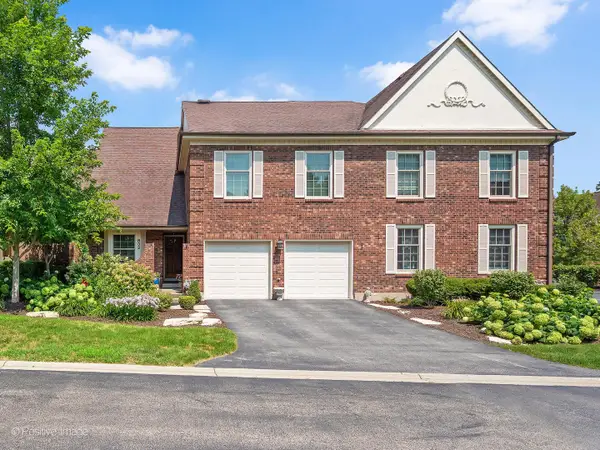 $789,000Active3 beds 4 baths2,522 sq. ft.
$789,000Active3 beds 4 baths2,522 sq. ft.832 N Driveway Road, Glen Ellyn, IL 60137
MLS# 12433428Listed by: COLDWELL BANKER REALTY 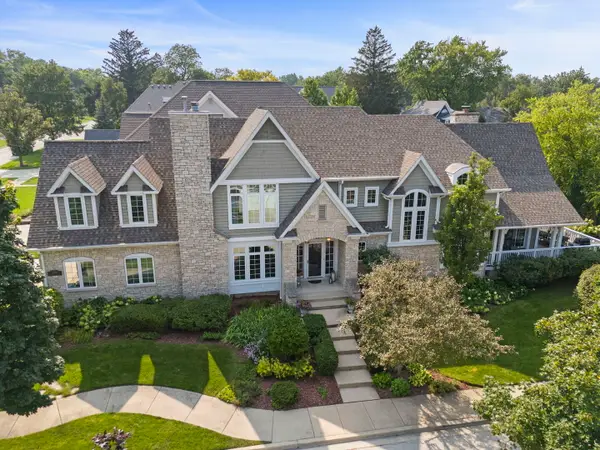 $1,829,000Pending4 beds 5 baths6,194 sq. ft.
$1,829,000Pending4 beds 5 baths6,194 sq. ft.708 Highview Avenue, Glen Ellyn, IL 60137
MLS# 12434316Listed by: KELLER WILLIAMS PREMIERE PROPERTIES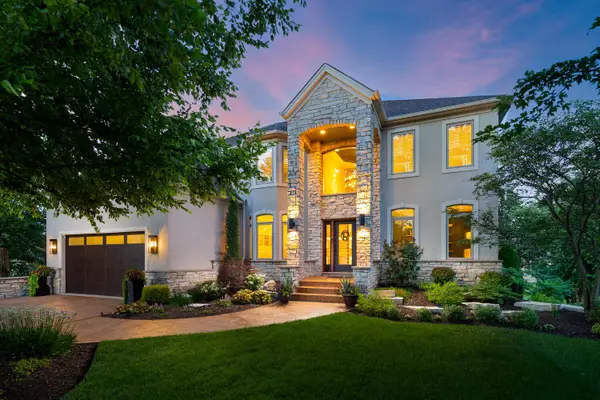 $1,350,000Pending5 beds 5 baths3,884 sq. ft.
$1,350,000Pending5 beds 5 baths3,884 sq. ft.175 Braeburn Court, Glen Ellyn, IL 60137
MLS# 12432265Listed by: KELLER WILLIAMS PREMIERE PROPERTIES

