708 Highview Avenue, Glen Ellyn, IL 60137
Local realty services provided by:Better Homes and Gardens Real Estate Star Homes
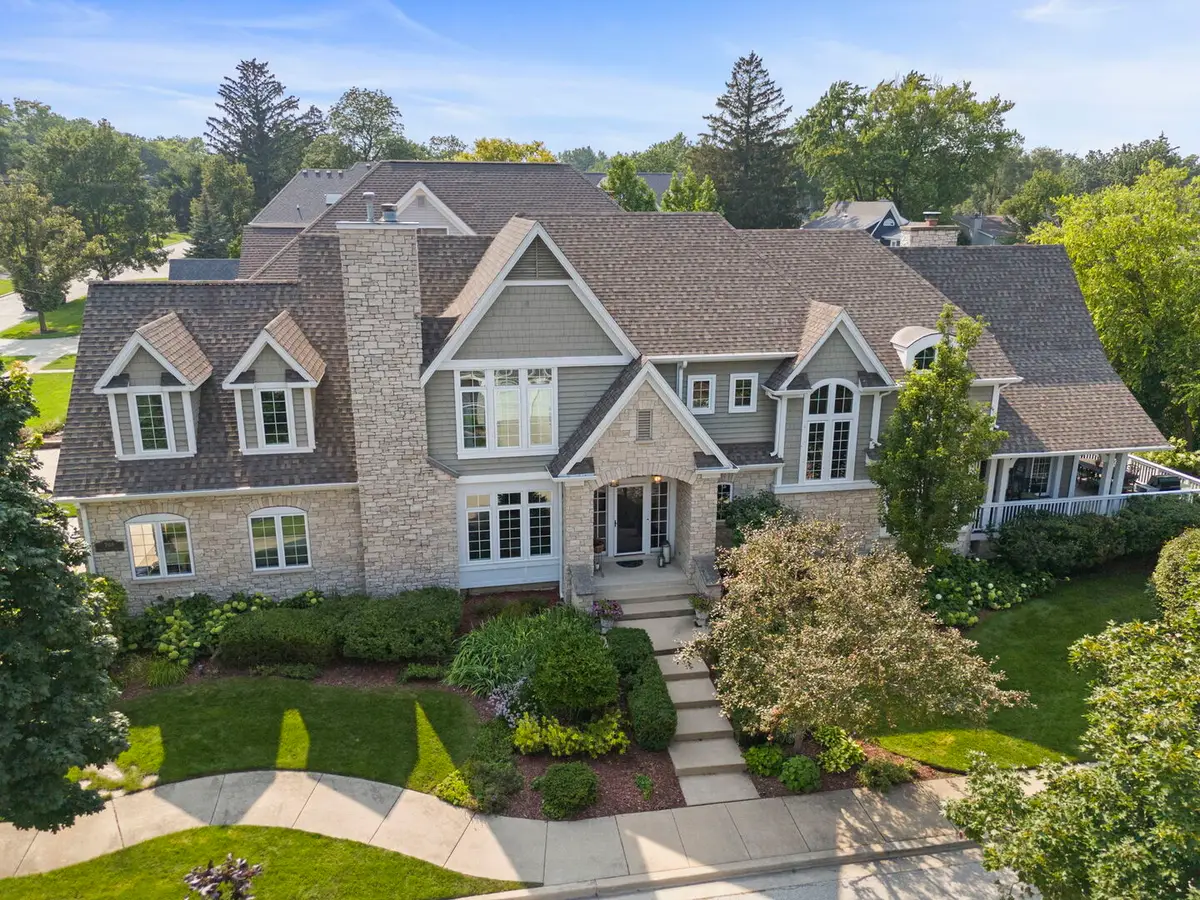
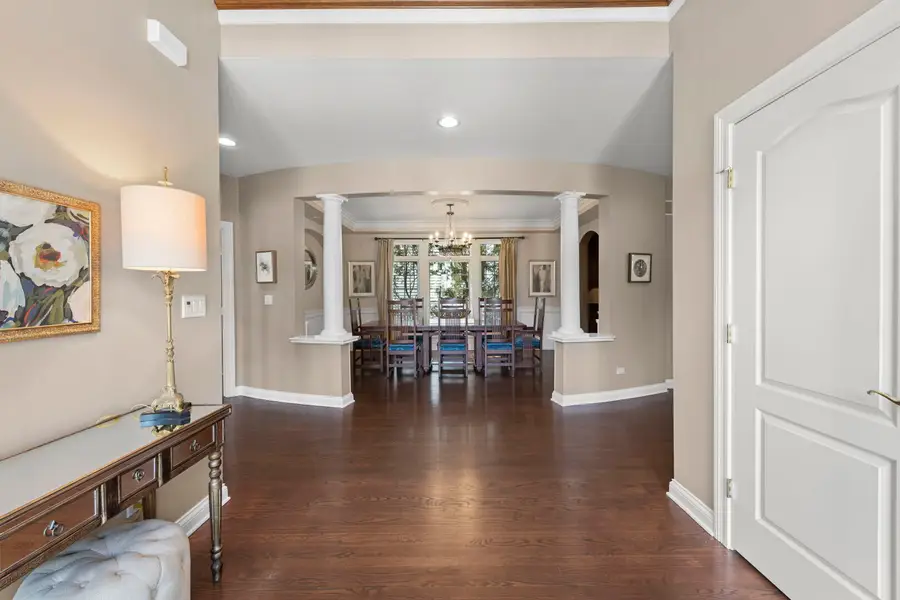
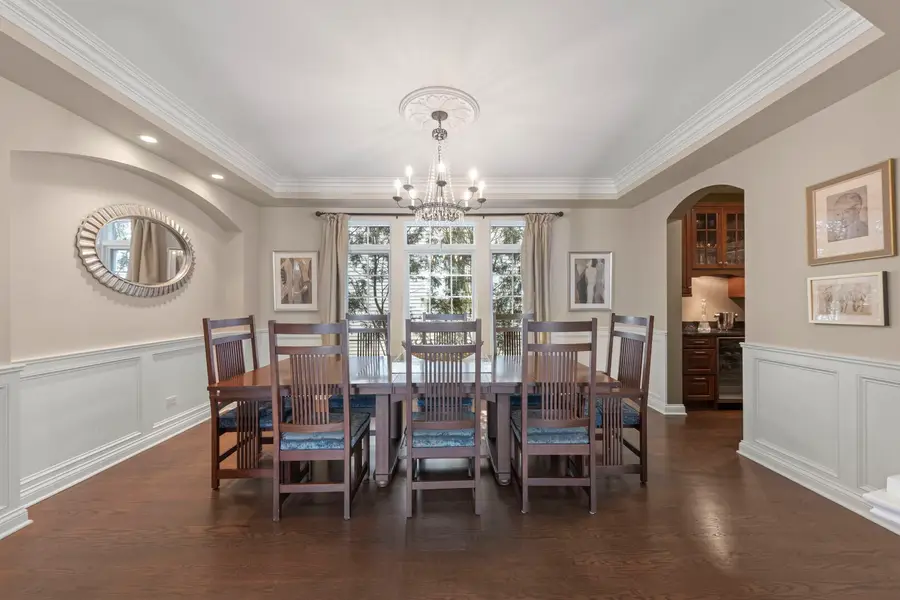
708 Highview Avenue,Glen Ellyn, IL 60137
$1,829,000
- 4 Beds
- 5 Baths
- 6,194 sq. ft.
- Single family
- Pending
Listed by:maureen rooney
Office:keller williams premiere properties
MLS#:12434316
Source:MLSNI
Price summary
- Price:$1,829,000
- Price per sq. ft.:$295.29
About this home
Sprawling, 6000+ square foot Glen Ellyn home in coveted Revere Road Area! From the moment you step into the incredible double-height foyer, you'll be captivated by the sense of elegance that permeates every corner of this stunning 4 bedroom, 3.2 bath two-story. Its banquet sized dining room is perfect for hosting intimate dinners or grand celebrations, while creating a warm and inviting atmosphere. With its open concept design, the sunny cook's kitchen with both island and breakfast bar effortlessly blends into the informal dining and large showstopper family room. This amazing space features soaring ceilings, fantastic windows, French doors, gorgeous stone fireplace and seamless access to the deck and covered back porch making it the ideal space for both relaxation and entertaining. Views from all windows and doors include the stone patio with firepit, private outdoor spaces, lush backyard with mature trees and landscaping. First floor also features a private office with fireplace, walk-in pantry, butler's pantry, mudroom with cubbies, laundry room and attached 3-car garage. The peaceful primary escape impresses with tree-top views from multiple banks of windows and boasts a light filled sitting room or office, two large walk-in closets and a full bath complete with a soaking tub, separate shower and dual sink vanity. Three additional bedrooms, two full baths, 2nd laundry and study loft are included on the 2nd floor. The deep pour basement with 9 ft ceilings and 2049 square feet features a generous family room, wet bar with beverage fridge, billiard area, work out space and large shelved storage. Updates: 2025-Microwave, 2021-Double Ovens and Warming Drawer, DW. 2020-Roof, 2 AC units, 1of2 Furnaces, 2nd Fl Washer/Dryer Set. 2010- 1st Fl W/D Set. All of this and only a short walk to the Metra train station, shops and restaurants, Sunset Pool, Ben Franklin Elementary, Glenbard West High and Lake Ellyn. This is one of Glen Ellyn's most sought-after neighborhood, come see!
Contact an agent
Home facts
- Year built:2003
- Listing Id #:12434316
- Added:8 day(s) ago
- Updated:August 13, 2025 at 07:45 AM
Rooms and interior
- Bedrooms:4
- Total bathrooms:5
- Full bathrooms:3
- Half bathrooms:2
- Living area:6,194 sq. ft.
Heating and cooling
- Cooling:Central Air
- Heating:Forced Air, Natural Gas, Sep Heating Systems - 2+
Structure and exterior
- Roof:Asphalt
- Year built:2003
- Building area:6,194 sq. ft.
Schools
- High school:Glenbard West High School
- Middle school:Hadley Junior High School
- Elementary school:Ben Franklin Elementary School
Utilities
- Water:Lake Michigan
- Sewer:Public Sewer
Finances and disclosures
- Price:$1,829,000
- Price per sq. ft.:$295.29
- Tax amount:$32,779 (2024)
New listings near 708 Highview Avenue
- New
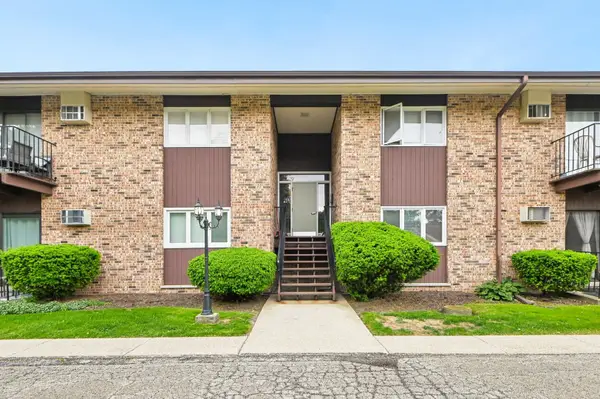 $240,000Active2 beds 1 baths1,103 sq. ft.
$240,000Active2 beds 1 baths1,103 sq. ft.505 Kenilworth Avenue #4, Glen Ellyn, IL 60137
MLS# 12445470Listed by: REDFIN CORPORATION - New
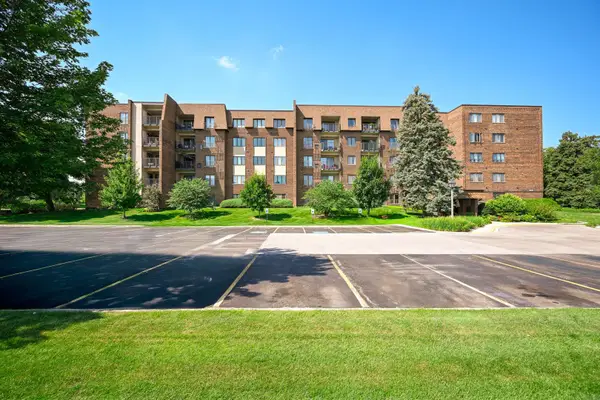 $195,000Active1 beds 1 baths1,142 sq. ft.
$195,000Active1 beds 1 baths1,142 sq. ft.453 Raintree Drive #5E, Glen Ellyn, IL 60137
MLS# 12442289Listed by: KELLER WILLIAMS PREMIERE PROPERTIES - New
 $279,900Active2 beds 2 baths1,420 sq. ft.
$279,900Active2 beds 2 baths1,420 sq. ft.448 Raintree Court #5D, Glen Ellyn, IL 60137
MLS# 12441197Listed by: CENTRE COURT PROPERTIES LLC - Open Sun, 1 to 3pmNew
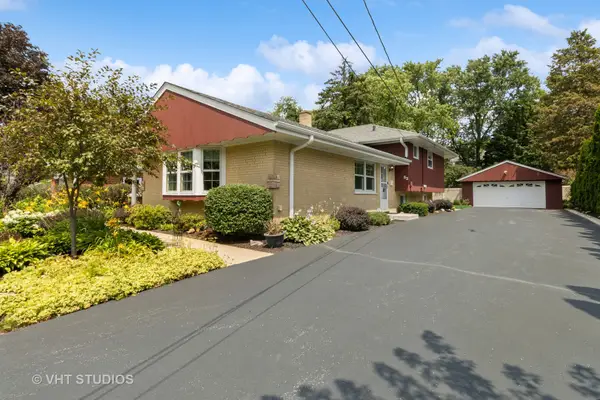 $539,900Active3 beds 3 baths2,200 sq. ft.
$539,900Active3 beds 3 baths2,200 sq. ft.53 N Main Street, Glen Ellyn, IL 60137
MLS# 12441083Listed by: BERKSHIRE HATHAWAY HOMESERVICES STARCK REAL ESTATE - New
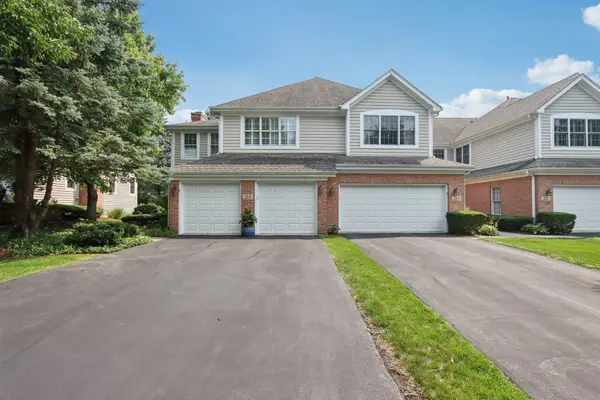 $599,900Active3 beds 4 baths2,427 sq. ft.
$599,900Active3 beds 4 baths2,427 sq. ft.215 Orchard Lane, Glen Ellyn, IL 60137
MLS# 12433798Listed by: EXP REALTY - ST. CHARLES  $515,000Pending4 beds 2 baths1,876 sq. ft.
$515,000Pending4 beds 2 baths1,876 sq. ft.593 Prairie Avenue, Glen Ellyn, IL 60137
MLS# 12431646Listed by: KELLER WILLIAMS PREMIERE PROPERTIES- New
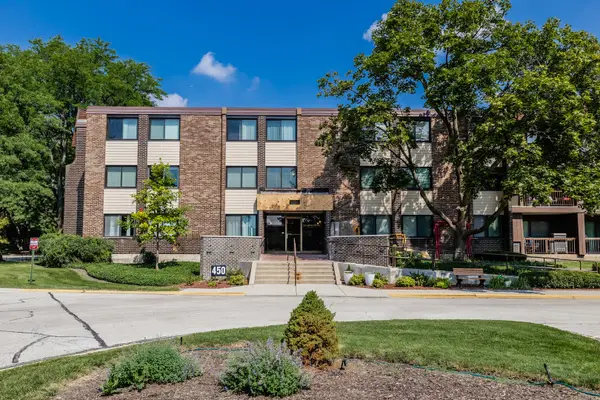 $185,000Active1 beds 1 baths948 sq. ft.
$185,000Active1 beds 1 baths948 sq. ft.450 Raintree Drive #2F, Glen Ellyn, IL 60137
MLS# 12439486Listed by: MAIN STREET REAL ESTATE GROUP - New
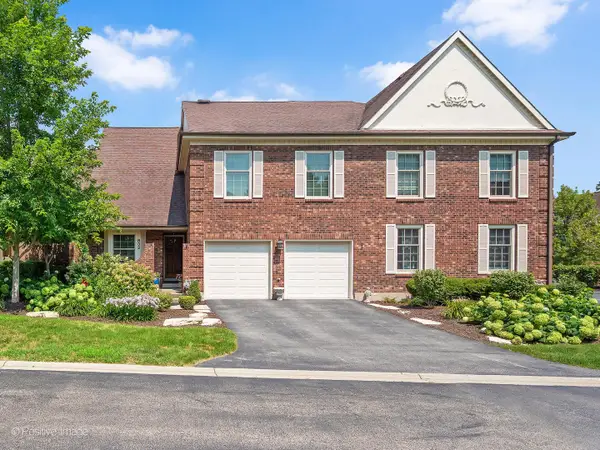 $789,000Active3 beds 4 baths2,522 sq. ft.
$789,000Active3 beds 4 baths2,522 sq. ft.832 N Driveway Road, Glen Ellyn, IL 60137
MLS# 12433428Listed by: COLDWELL BANKER REALTY 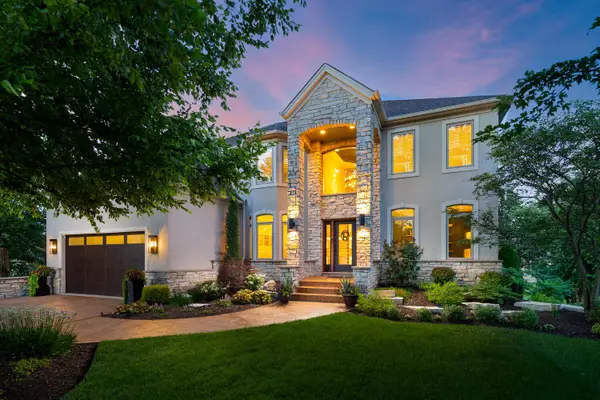 $1,350,000Pending5 beds 5 baths3,884 sq. ft.
$1,350,000Pending5 beds 5 baths3,884 sq. ft.175 Braeburn Court, Glen Ellyn, IL 60137
MLS# 12432265Listed by: KELLER WILLIAMS PREMIERE PROPERTIES

