2S630 Devonshire Lane, Glen Ellyn, IL 60137
Local realty services provided by:Better Homes and Gardens Real Estate Connections
Listed by:cynthia windeler
Office:keller williams premiere properties
MLS#:12462477
Source:MLSNI
Price summary
- Price:$450,000
- Price per sq. ft.:$159.69
About this home
Welcome Home to Fun! This expanded 2-story features a game-changing family room addition-perfect for hosting parties, family gatherings, or simply relaxing. There's plenty of space for the largest sectional you can find, making it ideal for football games, movie nights, and entertaining. The home has been thoughtfully updated with an updated roof, siding, and pretty Pella windows, while the kitchen impresses with custom cabinets, beautiful countertops, stainless steel appliances, and tons of storage. Upstairs, you'll find 4 bedrooms, including a spacious primary suite with 2 closets and a private en-suite bath. Three additional bedrooms share a hall bath-already equipped with a solid vanity and flooring, just waiting for your bath/shower tile updates. With fresh paint, new carpeting, and your decorative touches, this home will shine again and offer incredible value. On the main level, enjoy a separate dining room, a spacious living room (perfect for a second TV area or playroom), a large laundry room with storage, an attached 2-car garage, and a long driveway-perfect for scooters, bikes, or even a Big Wheel. Step outside to a partially fenced backyard offering privacy for pets, play, or peaceful evenings. Foxcroft is truly a rare find! Just a few houses away is a park with a fishing pier, swings, slides, and a gazebo for picnics. The neighborhood's active social committee hosts a spring egg hunt, summer picnic, holiday light contest, and more. And don't miss out on the ever-popular "Flamingo Fridays," where neighbors gather in driveways on summer evenings for drinks, fun, and friendship. Families will love the easy access to schools: Glenbard South High School is just a stroll through the "secret path," with short bus rides to Briar Glen Elementary and Glen Crest Middle School. Recreation is right at your fingertips with Wheaton Park District's Rice Pool & Waterpark nearby-bike there in minutes-or enjoy an evening walk to Dairy Queen or Fox Bowl. Located in Foxcroft Subdivision, this home offers lower taxes, Lake Michigan water, city sewer, and access to both Glen Ellyn Park District and the Library is available. College of DuPage is also nearby for added convenience. Priced for its current condition and selling "as-is," this is your chance to bring your vision and make this home your own.
Contact an agent
Home facts
- Year built:1969
- Listing ID #:12462477
- Added:4 day(s) ago
- Updated:September 14, 2025 at 08:38 PM
Rooms and interior
- Bedrooms:4
- Total bathrooms:3
- Full bathrooms:2
- Half bathrooms:1
- Living area:2,818 sq. ft.
Heating and cooling
- Cooling:Central Air
- Heating:Forced Air, Natural Gas
Structure and exterior
- Roof:Asphalt
- Year built:1969
- Building area:2,818 sq. ft.
Schools
- High school:Glenbard South High School
- Middle school:Glen Crest Middle School
- Elementary school:Briar Glen Elementary School
Utilities
- Water:Lake Michigan
- Sewer:Public Sewer
Finances and disclosures
- Price:$450,000
- Price per sq. ft.:$159.69
- Tax amount:$11,906 (2024)
New listings near 2S630 Devonshire Lane
- New
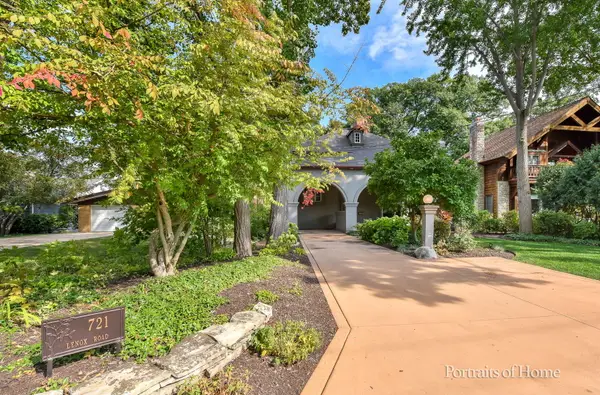 $1,100,000Active4 beds 3 baths3,164 sq. ft.
$1,100,000Active4 beds 3 baths3,164 sq. ft.721 Lenox Road, Glen Ellyn, IL 60137
MLS# 12465741Listed by: KELLER WILLIAMS PREMIERE PROPERTIES 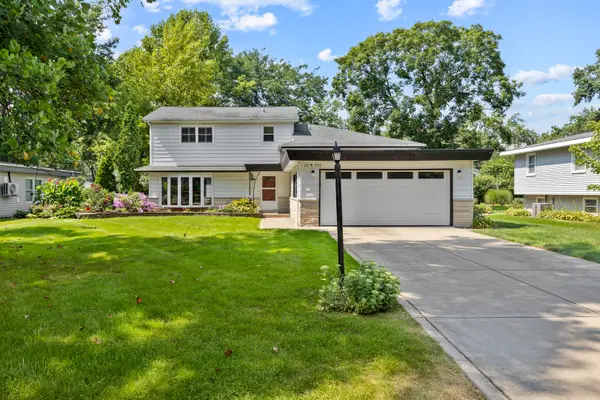 $399,900Pending4 beds 3 baths2,003 sq. ft.
$399,900Pending4 beds 3 baths2,003 sq. ft.22W506 Arbor Lane, Glen Ellyn, IL 60137
MLS# 12468982Listed by: WORTH CLARK REALTY- New
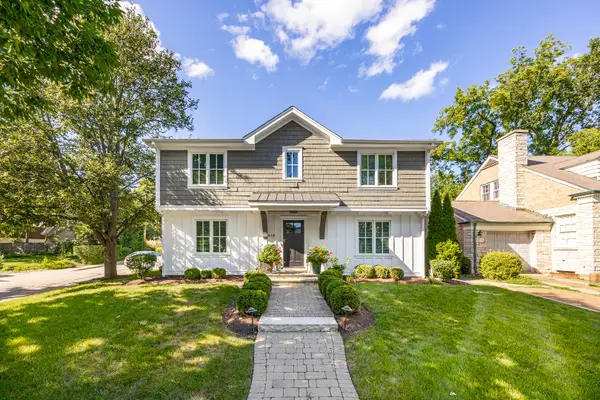 $1,249,000Active5 beds 5 baths3,000 sq. ft.
$1,249,000Active5 beds 5 baths3,000 sq. ft.418 Hill Avenue, Glen Ellyn, IL 60137
MLS# 12470897Listed by: COLDWELL BANKER REALTY - New
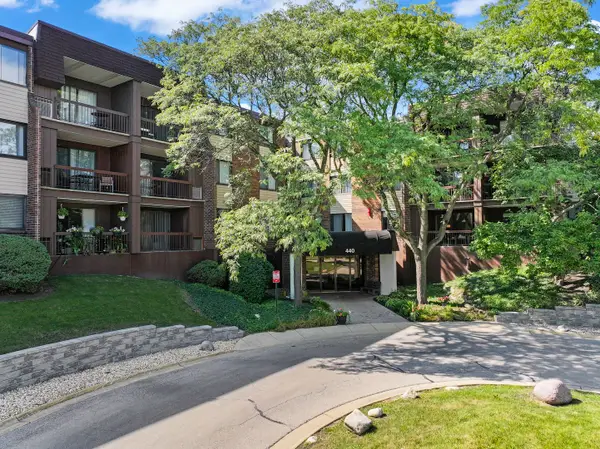 $255,000Active2 beds 2 baths1,215 sq. ft.
$255,000Active2 beds 2 baths1,215 sq. ft.440 Raintree Court #1M, Glen Ellyn, IL 60137
MLS# 12467912Listed by: RE/MAX SUBURBAN - Open Sun, 2 to 4pmNew
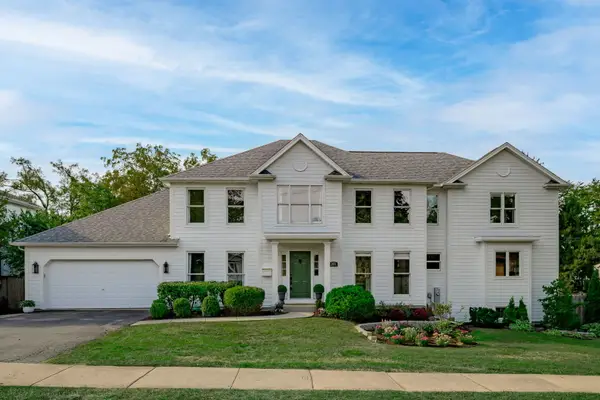 $1,575,000Active6 beds 6 baths5,080 sq. ft.
$1,575,000Active6 beds 6 baths5,080 sq. ft.369 Hawthorne Boulevard, Glen Ellyn, IL 60137
MLS# 12463465Listed by: ILLINOIS REAL ESTATE PARTNERS INC - New
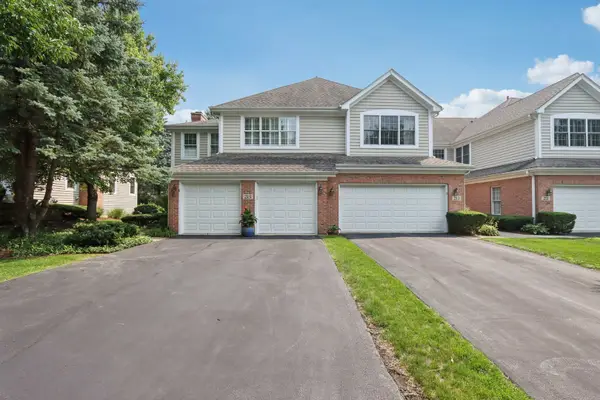 $575,000Active3 beds 4 baths2,427 sq. ft.
$575,000Active3 beds 4 baths2,427 sq. ft.215 Orchard Lane, Glen Ellyn, IL 60137
MLS# 12469497Listed by: EXP REALTY - ST. CHARLES - New
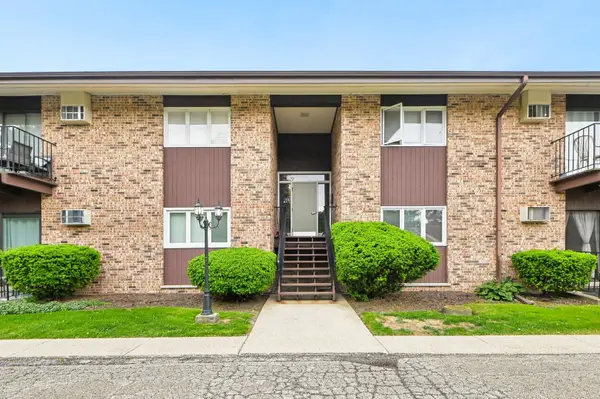 $225,000Active2 beds 1 baths1,103 sq. ft.
$225,000Active2 beds 1 baths1,103 sq. ft.505 Kenilworth Avenue #4, Glen Ellyn, IL 60137
MLS# 12469332Listed by: REDFIN CORPORATION - New
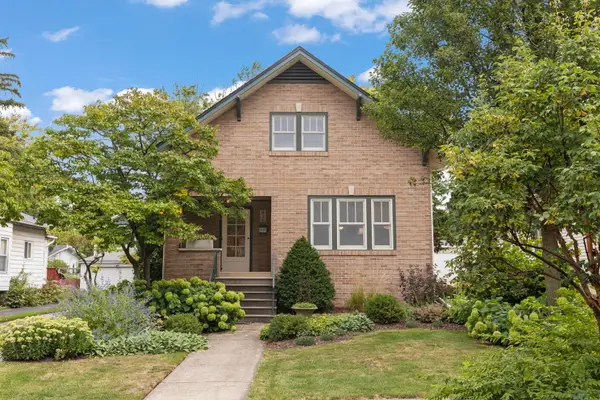 $675,000Active4 beds 2 baths2,132 sq. ft.
$675,000Active4 beds 2 baths2,132 sq. ft.416 Anthony Street, Glen Ellyn, IL 60137
MLS# 12464258Listed by: KELLER WILLIAMS PREMIERE PROPERTIES 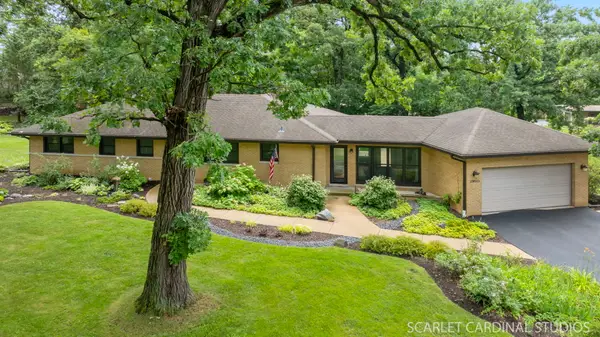 $575,000Pending3 beds 3 baths1,972 sq. ft.
$575,000Pending3 beds 3 baths1,972 sq. ft.23W223 Blackcherry Lane, Glen Ellyn, IL 60137
MLS# 12437260Listed by: @PROPERTIES CHRISTIE'S INTERNATIONAL REAL ESTATE
