23W223 Blackcherry Lane, Glen Ellyn, IL 60137
Local realty services provided by:Better Homes and Gardens Real Estate Star Homes
23W223 Blackcherry Lane,Glen Ellyn, IL 60137
$575,000
- 3 Beds
- 3 Baths
- 1,972 sq. ft.
- Single family
- Pending
Listed by:craig sebert
Office:@properties christie's international real estate
MLS#:12437260
Source:MLSNI
Price summary
- Price:$575,000
- Price per sq. ft.:$291.58
About this home
Solid all-brick Mid-Century ranch home nestled on a picturesque, professionally landscaped .45-acre lot within the sought-after Glen Ellyn Wood's community. Step inside to an inviting and comfortable floor plan that features gleaming hardwood floors, crown moldings, custom built-ins, French doors, and custom wainscoting. Enjoy scenic views from almost every room in this pampered home including the expansive living area, the private den, and the cozy sun room. An updated eat-in kitchen features granite countertops and refinished cabinetry. The finished basement provides extra living space and limitless potential, featuring a fireplace, recreation room, a hobby room or workshop, an updated full bathroom, new LVP flooring (2025), and an exterior walk-up leading to the patio. Other highlights include newer top quality Marvin Infinity windows and exterior doors, newer furnace and air conditioner (2024), hot-water heater (2022), updated powder room, new epoxy flooring in garage (2025), high-end UV water filtration system, and a finished breezeway with large windows from main home to garage. Step out onto an expansive paver patio, where you can relax beside the custom copper water feature and enjoy restful views. Surrounded by mature trees, this private setting is ideal for hosting gatherings or just unwinding. You'll love this home's convenient location with quick access to top-rated schools, parks, shopping, dining, and expressways. Nature enthusiasts will enjoy the close proximity to the Morton Arboretum, Forest preserves, and numerous parks!
Contact an agent
Home facts
- Year built:1957
- Listing ID #:12437260
- Added:2 day(s) ago
- Updated:September 13, 2025 at 07:46 AM
Rooms and interior
- Bedrooms:3
- Total bathrooms:3
- Full bathrooms:2
- Half bathrooms:1
- Living area:1,972 sq. ft.
Heating and cooling
- Cooling:Central Air
- Heating:Forced Air, Natural Gas
Structure and exterior
- Roof:Asphalt
- Year built:1957
- Building area:1,972 sq. ft.
- Lot area:0.45 Acres
Schools
- High school:Glenbard South High School
- Middle school:Glen Crest Middle School
- Elementary school:Briar Glen Elementary School
Finances and disclosures
- Price:$575,000
- Price per sq. ft.:$291.58
- Tax amount:$9,446 (2024)
New listings near 23W223 Blackcherry Lane
- New
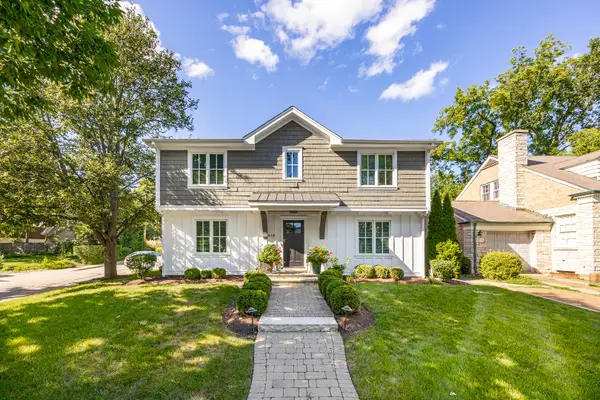 $1,249,000Active5 beds 5 baths3,000 sq. ft.
$1,249,000Active5 beds 5 baths3,000 sq. ft.418 Hill Avenue, Glen Ellyn, IL 60137
MLS# 12470897Listed by: COLDWELL BANKER REALTY - New
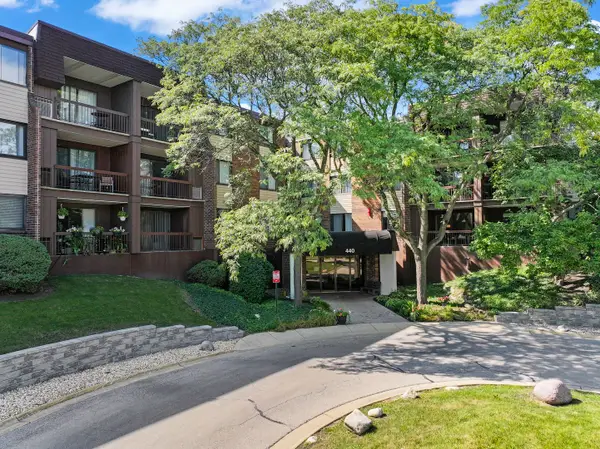 $255,000Active2 beds 2 baths1,215 sq. ft.
$255,000Active2 beds 2 baths1,215 sq. ft.440 Raintree Court #1M, Glen Ellyn, IL 60137
MLS# 12467912Listed by: RE/MAX SUBURBAN - Open Sun, 2 to 4pmNew
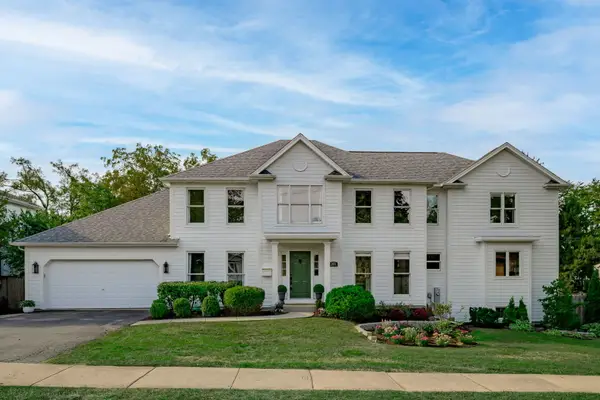 $1,575,000Active6 beds 6 baths5,080 sq. ft.
$1,575,000Active6 beds 6 baths5,080 sq. ft.369 Hawthorne Boulevard, Glen Ellyn, IL 60137
MLS# 12463465Listed by: ILLINOIS REAL ESTATE PARTNERS INC - Open Sat, 10am to 12pmNew
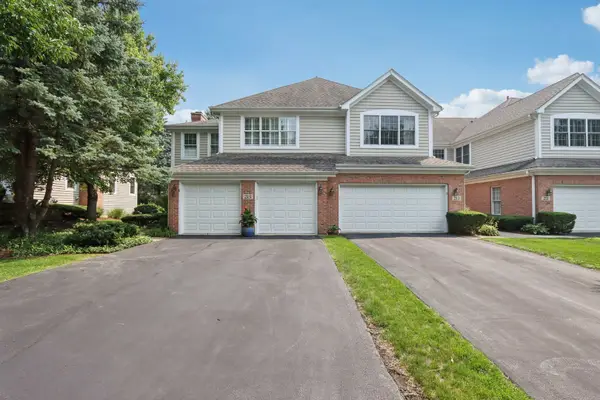 $575,000Active3 beds 4 baths2,427 sq. ft.
$575,000Active3 beds 4 baths2,427 sq. ft.215 Orchard Lane, Glen Ellyn, IL 60137
MLS# 12469497Listed by: EXP REALTY - ST. CHARLES - Open Sat, 2 to 4pmNew
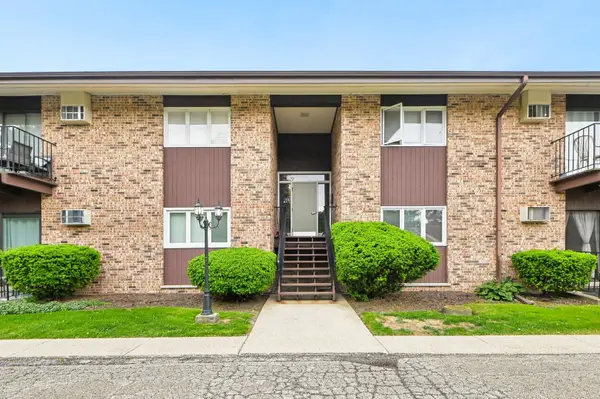 $225,000Active2 beds 1 baths1,103 sq. ft.
$225,000Active2 beds 1 baths1,103 sq. ft.505 Kenilworth Avenue #4, Glen Ellyn, IL 60137
MLS# 12469332Listed by: REDFIN CORPORATION - New
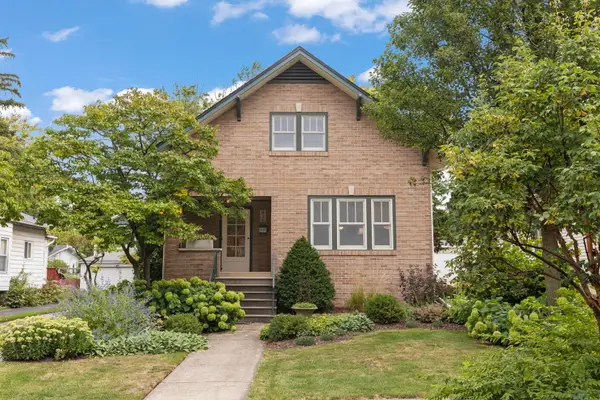 $675,000Active4 beds 2 baths2,132 sq. ft.
$675,000Active4 beds 2 baths2,132 sq. ft.416 Anthony Street, Glen Ellyn, IL 60137
MLS# 12464258Listed by: KELLER WILLIAMS PREMIERE PROPERTIES - New
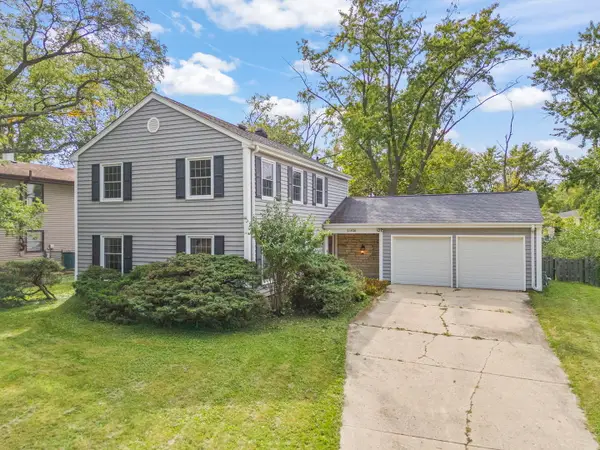 $450,000Active4 beds 3 baths2,818 sq. ft.
$450,000Active4 beds 3 baths2,818 sq. ft.2S630 Devonshire Lane, Glen Ellyn, IL 60137
MLS# 12462477Listed by: KELLER WILLIAMS PREMIERE PROPERTIES - Open Sat, 11am to 1pmNew
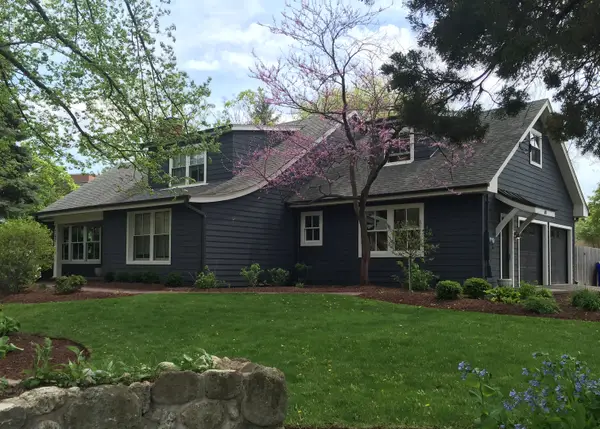 $1,249,900Active4 beds 3 baths3,500 sq. ft.
$1,249,900Active4 beds 3 baths3,500 sq. ft.567 Deerpath Road, Glen Ellyn, IL 60137
MLS# 12466460Listed by: COMPASS 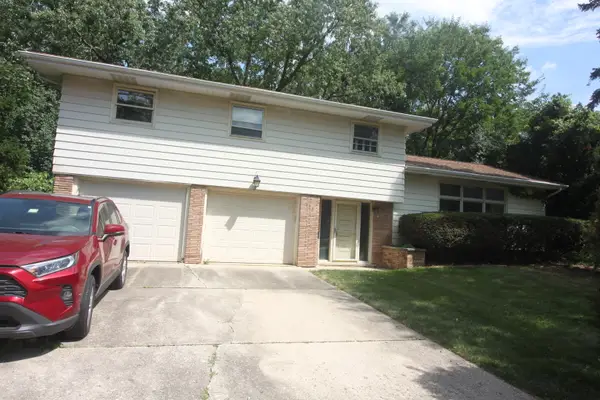 $370,000Pending4 beds 2 baths1,458 sq. ft.
$370,000Pending4 beds 2 baths1,458 sq. ft.255 Cumnor Avenue, Glen Ellyn, IL 60137
MLS# 12462291Listed by: BAIRD & WARNER
