314 Hill Avenue, Glen Ellyn, IL 60137
Local realty services provided by:Better Homes and Gardens Real Estate Connections
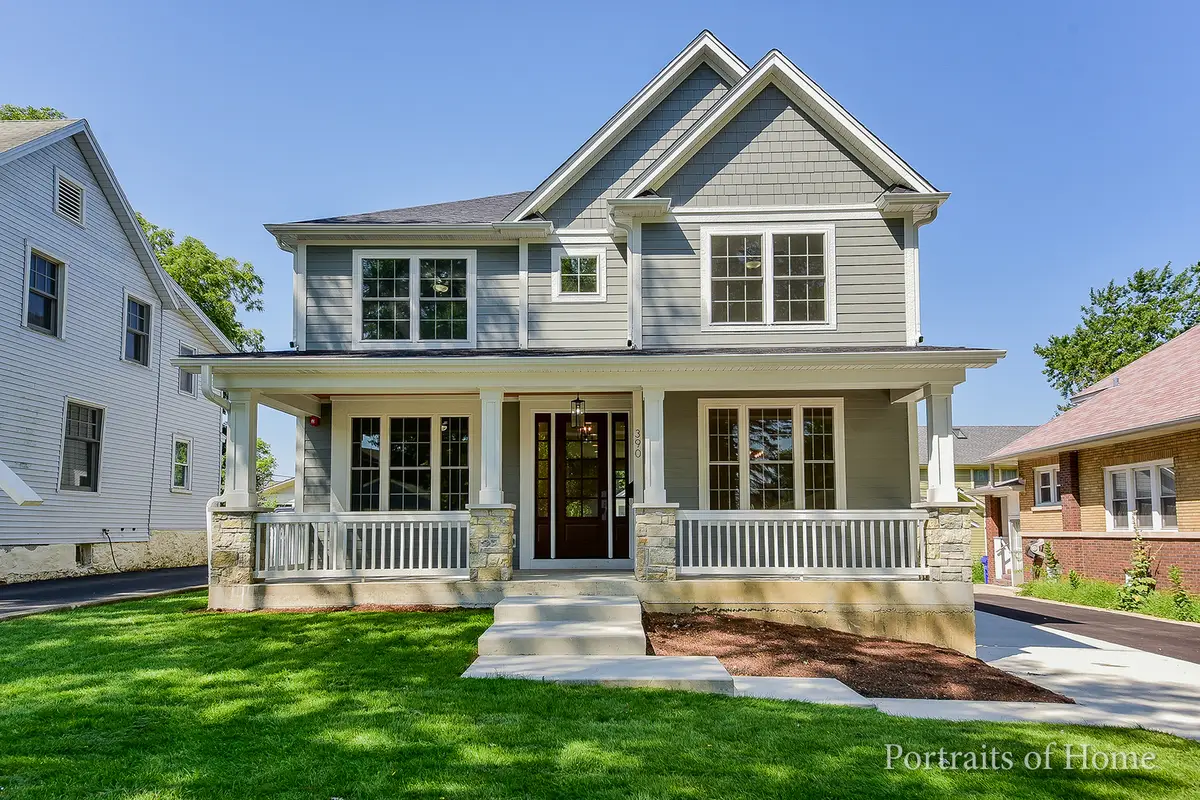
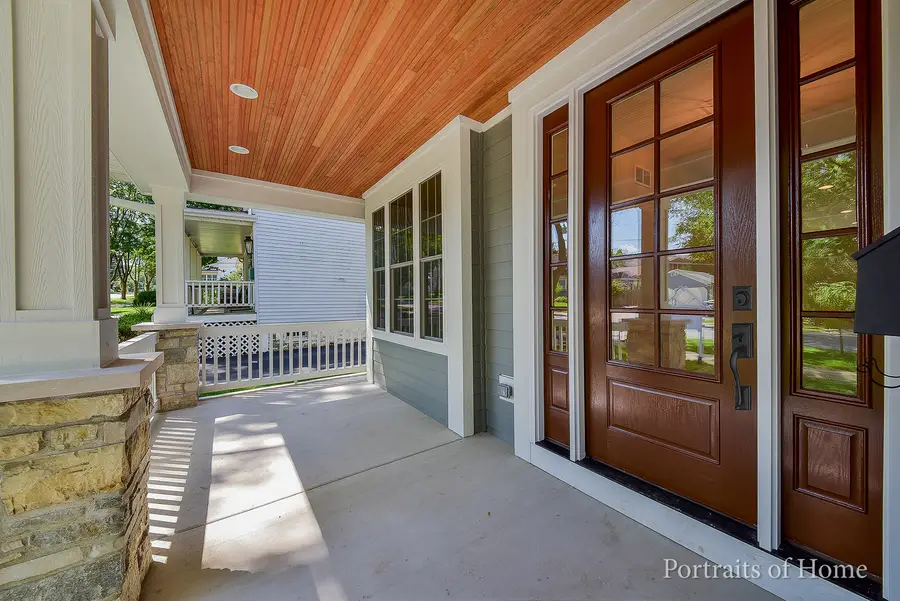
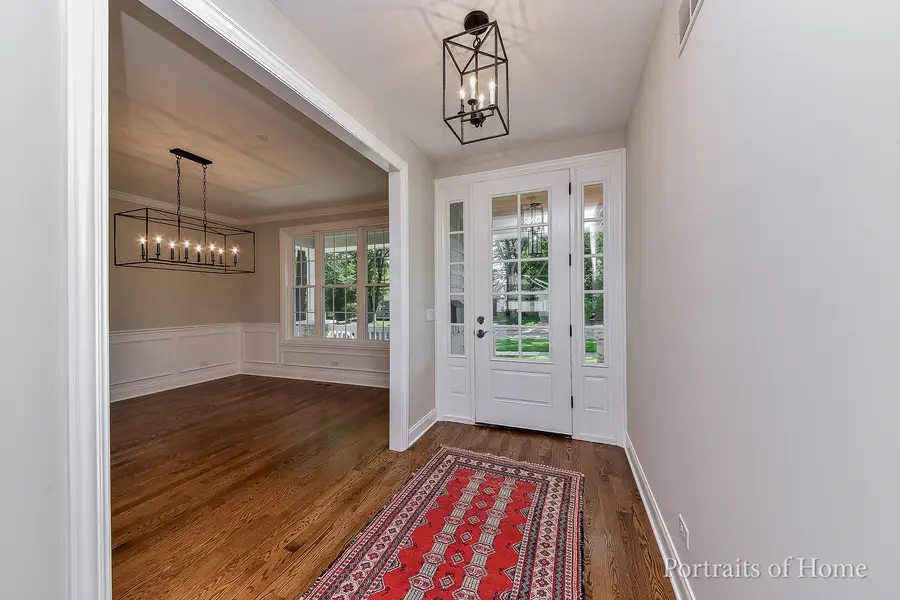
314 Hill Avenue,Glen Ellyn, IL 60137
$1,199,000
- 4 Beds
- 4 Baths
- 2,800 sq. ft.
- Single family
- Active
Listed by:renee hughes
Office:compass
MLS#:12364920
Source:MLSNI
Price summary
- Price:$1,199,000
- Price per sq. ft.:$428.21
About this home
RARELY available, this To-Be-Built new construction by the well-established McMaster Faganel Custom Homes present a FABULOUS opportunity to build your dream home in a prime in-town location. A classic two story farm house plan boasting an open floor plan with 4 bedrooms, and 3.5 baths, 2nd floor laundry, 1st floor office, butler's pantry, large mudroom, gourmet kitchen with large island and stainless steal appliances, and white oak flooring. This home has a detached garage so you have the option to use the driveway for activities. Standard features include white oak hardwood floors on the first floor, Hardie Board and board-and-batten exterior siding, a gas log fireplace, a lookout english basement with window facing the yard and much more. Photos and plans shown are from prior built home. If this plan does not suite your needs please reach out we have a plan for a home with an attached garage and ranch that fit beautifully on this lot. There is still time to bring your ideas and customize your home to your preferences. If ADA accommodations are needed, we can tailor a plan to meet your requirements. Located within blocks of Lincoln Elementary School, the Library, Train Station, Prairie Path, Town Center, and Main Street Recreation Center, this home offers unbeatable convenience. Construction has not yet begun, and delivery is estimated at 10-12 months from the contract date. Don't miss this rare opportunity to own a custom-built home in a highly desirable location! The existing house on the property will be torn down soon.
Contact an agent
Home facts
- Listing Id #:12364920
- Added:216 day(s) ago
- Updated:August 13, 2025 at 10:47 AM
Rooms and interior
- Bedrooms:4
- Total bathrooms:4
- Full bathrooms:3
- Half bathrooms:1
- Living area:2,800 sq. ft.
Heating and cooling
- Cooling:Central Air
- Heating:Natural Gas
Structure and exterior
- Roof:Asphalt
- Building area:2,800 sq. ft.
Schools
- High school:Glenbard West High School
- Middle school:Hadley Junior High School
- Elementary school:Lincoln Elementary School
Utilities
- Water:Lake Michigan, Public
- Sewer:Public Sewer
Finances and disclosures
- Price:$1,199,000
- Price per sq. ft.:$428.21
- Tax amount:$8,262 (2024)
New listings near 314 Hill Avenue
- New
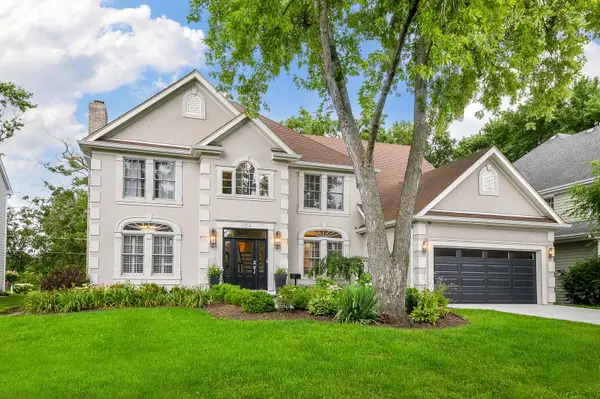 $1,450,000Active5 beds 5 baths3,253 sq. ft.
$1,450,000Active5 beds 5 baths3,253 sq. ft.924 Waverly Road, Glen Ellyn, IL 60137
MLS# 12358462Listed by: COMPASS - New
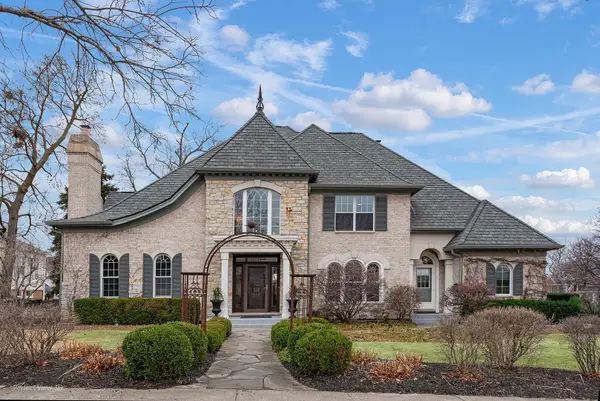 $2,399,000Active4 beds 5 baths4,866 sq. ft.
$2,399,000Active4 beds 5 baths4,866 sq. ft.734 Highview Avenue, Glen Ellyn, IL 60137
MLS# 12446886Listed by: PLATINUM TEAM REALTY LLC - New
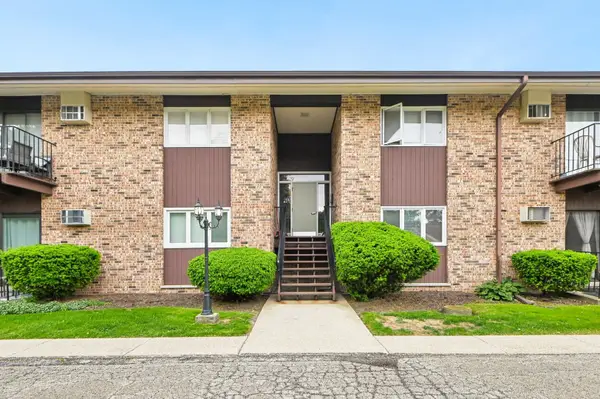 $240,000Active2 beds 1 baths1,103 sq. ft.
$240,000Active2 beds 1 baths1,103 sq. ft.505 Kenilworth Avenue #4, Glen Ellyn, IL 60137
MLS# 12445470Listed by: REDFIN CORPORATION 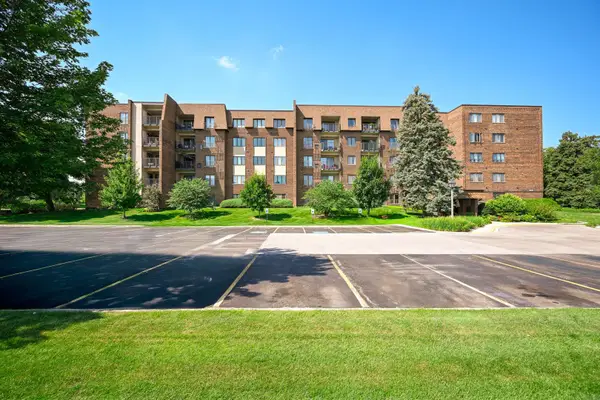 $195,000Pending1 beds 1 baths1,142 sq. ft.
$195,000Pending1 beds 1 baths1,142 sq. ft.453 Raintree Drive #5E, Glen Ellyn, IL 60137
MLS# 12442289Listed by: KELLER WILLIAMS PREMIERE PROPERTIES- New
 $279,900Active2 beds 2 baths1,420 sq. ft.
$279,900Active2 beds 2 baths1,420 sq. ft.448 Raintree Court #5D, Glen Ellyn, IL 60137
MLS# 12441197Listed by: CENTRE COURT PROPERTIES LLC - New
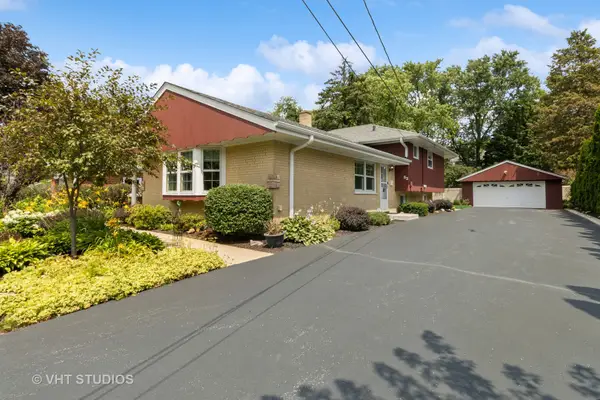 $539,900Active3 beds 3 baths2,200 sq. ft.
$539,900Active3 beds 3 baths2,200 sq. ft.53 N Main Street, Glen Ellyn, IL 60137
MLS# 12441083Listed by: BERKSHIRE HATHAWAY HOMESERVICES STARCK REAL ESTATE 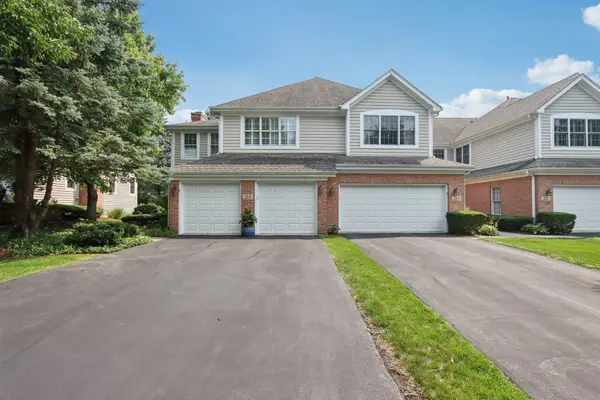 $599,900Active3 beds 4 baths2,427 sq. ft.
$599,900Active3 beds 4 baths2,427 sq. ft.215 Orchard Lane, Glen Ellyn, IL 60137
MLS# 12433798Listed by: EXP REALTY - ST. CHARLES $515,000Pending4 beds 2 baths1,876 sq. ft.
$515,000Pending4 beds 2 baths1,876 sq. ft.593 Prairie Avenue, Glen Ellyn, IL 60137
MLS# 12431646Listed by: KELLER WILLIAMS PREMIERE PROPERTIES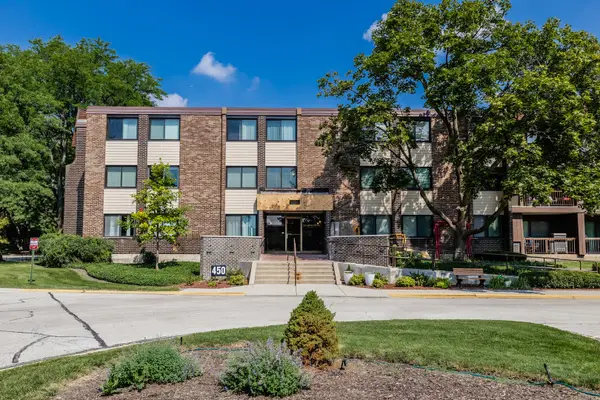 $185,000Active1 beds 1 baths948 sq. ft.
$185,000Active1 beds 1 baths948 sq. ft.450 Raintree Drive #2F, Glen Ellyn, IL 60137
MLS# 12439486Listed by: MAIN STREET REAL ESTATE GROUP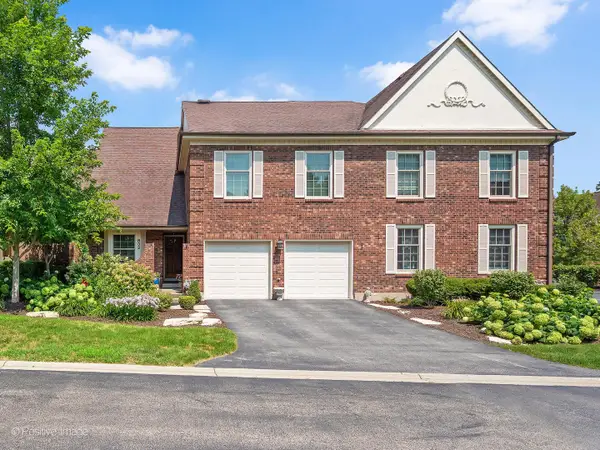 $789,000Pending3 beds 4 baths2,522 sq. ft.
$789,000Pending3 beds 4 baths2,522 sq. ft.832 N Driveway Road, Glen Ellyn, IL 60137
MLS# 12433428Listed by: COLDWELL BANKER REALTY

