423 Ramblewood Drive #D, Glen Ellyn, IL 60137
Local realty services provided by:Better Homes and Gardens Real Estate Connections
Listed by:mary braatz
Office:re/max enterprises
MLS#:12458252
Source:MLSNI
Price summary
- Price:$279,000
- Price per sq. ft.:$263.71
- Monthly HOA dues:$361
About this home
Gorgeous, upgraded second floor condo with 2 Bedrooms, attached garage and 1.1 Baths. This unit was completely remodeled in 2016 down to the studs. New kitchen featuring 42 inch White Cabinets, Silestone counters and stain less steel appliances. Walk in Pantry and breakfast bar. This condo has engineered hardwood flooring and updated baths. The Full Bath has marble floor tile and subway tile in the bath area. The Master Bedroom has a private entrance to the bath and a walk in closet. Powder Room features a raised bowl sink and subway tile. Wood burning fireplace in the Living Room with a gas starter. Two newer sliding glass doors exit to a 25 foot balcony with stairs going down to the courtyard. Lovely view of the courtyard and trees. Private laundry room with full size washer and dryer. The furnace, Central air and water heater were replaced in 2016. Pet friendly building. Wonderful location near College of DuPage and expressways. See it today!
Contact an agent
Home facts
- Year built:1981
- Listing ID #:12458252
- Added:4 day(s) ago
- Updated:September 03, 2025 at 10:45 AM
Rooms and interior
- Bedrooms:2
- Total bathrooms:2
- Full bathrooms:1
- Half bathrooms:1
- Living area:1,058 sq. ft.
Heating and cooling
- Cooling:Central Air
- Heating:Forced Air, Natural Gas
Structure and exterior
- Roof:Asphalt
- Year built:1981
- Building area:1,058 sq. ft.
Schools
- High school:Glenbard South High School
- Middle school:Glen Crest Middle School
- Elementary school:Briar Glen Elementary School
Utilities
- Water:Lake Michigan, Public
- Sewer:Public Sewer
Finances and disclosures
- Price:$279,000
- Price per sq. ft.:$263.71
- Tax amount:$4,023 (2024)
New listings near 423 Ramblewood Drive #D
- New
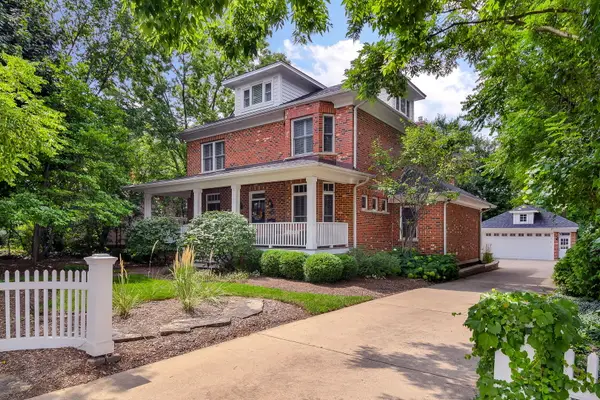 $1,695,000Active6 beds 6 baths3,719 sq. ft.
$1,695,000Active6 beds 6 baths3,719 sq. ft.360 N Main Street, Glen Ellyn, IL 60137
MLS# 12452694Listed by: @PROPERTIES CHRISTIE'S INTERNATIONAL REAL ESTATE - Open Sat, 1 to 4pmNew
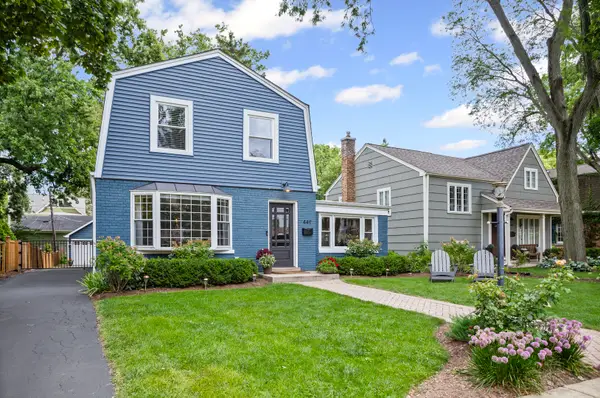 $595,000Active3 beds 2 baths1,421 sq. ft.
$595,000Active3 beds 2 baths1,421 sq. ft.449 Longfellow Avenue, Glen Ellyn, IL 60137
MLS# 12451224Listed by: BAIRD & WARNER - New
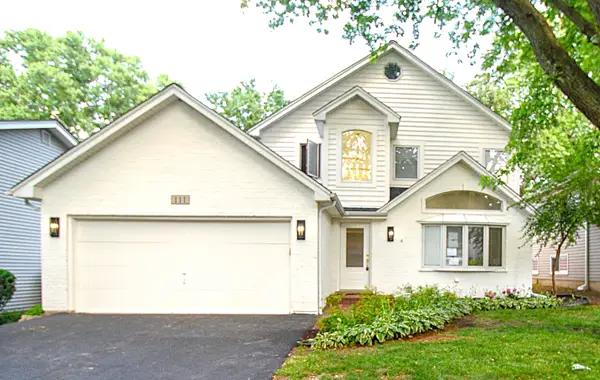 $879,000Active5 beds 3 baths3,500 sq. ft.
$879,000Active5 beds 3 baths3,500 sq. ft.111 N Kenilworth Avenue, Glen Ellyn, IL 60137
MLS# 12460289Listed by: INSTAVALUE REALTY INC - New
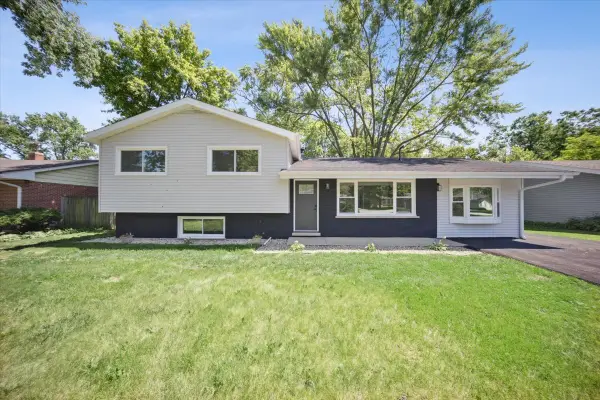 $519,500Active4 beds 2 baths1,763 sq. ft.
$519,500Active4 beds 2 baths1,763 sq. ft.22W633 Burr Oak Drive, Glen Ellyn, IL 60137
MLS# 12459756Listed by: KOMAR - New
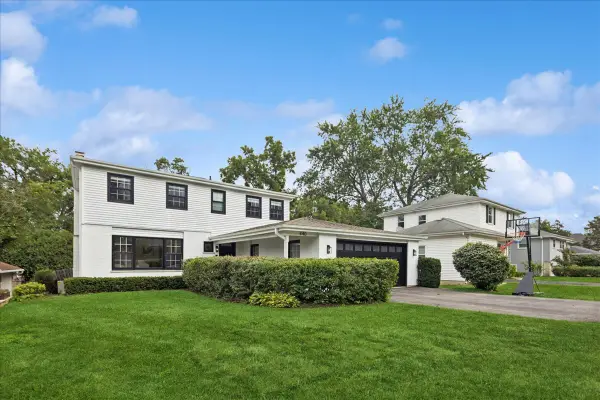 $799,000Active4 beds 3 baths2,730 sq. ft.
$799,000Active4 beds 3 baths2,730 sq. ft.440 Elm Street, Glen Ellyn, IL 60137
MLS# 12443121Listed by: @PROPERTIES CHRISTIE'S INTERNATIONAL REAL ESTATE - New
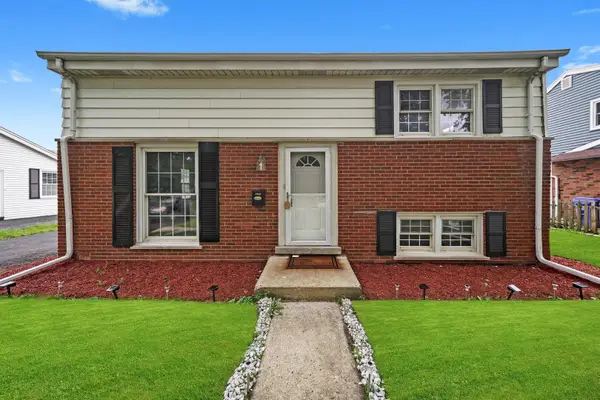 $399,900Active3 beds 2 baths1,497 sq. ft.
$399,900Active3 beds 2 baths1,497 sq. ft.221 S Park Boulevard, Glen Ellyn, IL 60137
MLS# 12459665Listed by: FRIEDA LILA - New
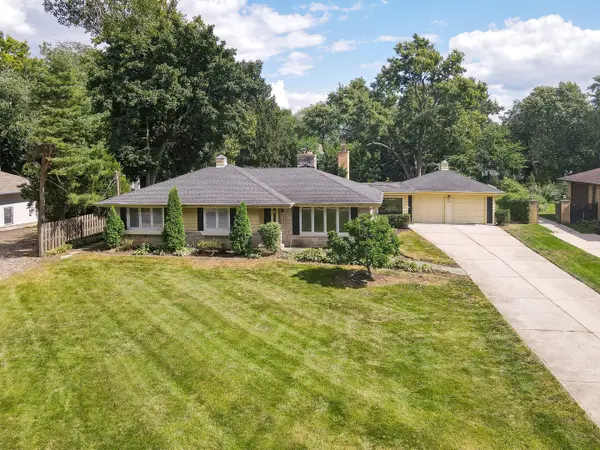 $649,900Active3 beds 2 baths1,977 sq. ft.
$649,900Active3 beds 2 baths1,977 sq. ft.331 Lorraine Street, Glen Ellyn, IL 60137
MLS# 12454419Listed by: COMPASS - New
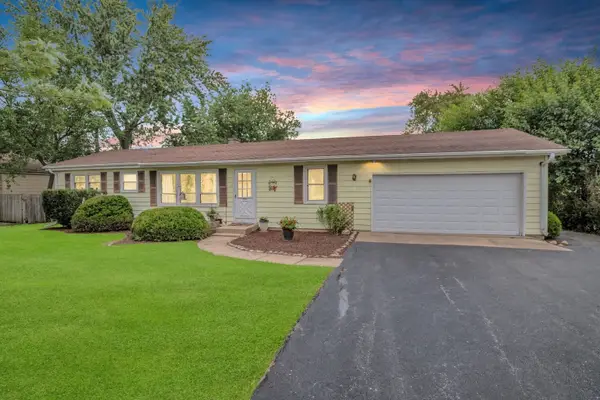 $395,000Active4 beds 2 baths1,200 sq. ft.
$395,000Active4 beds 2 baths1,200 sq. ft.2N643 Diane Avenue, Glen Ellyn, IL 60137
MLS# 12442403Listed by: REALTY EXECUTIVES ADVANCE - Open Sun, 1:30 to 3:30pmNew
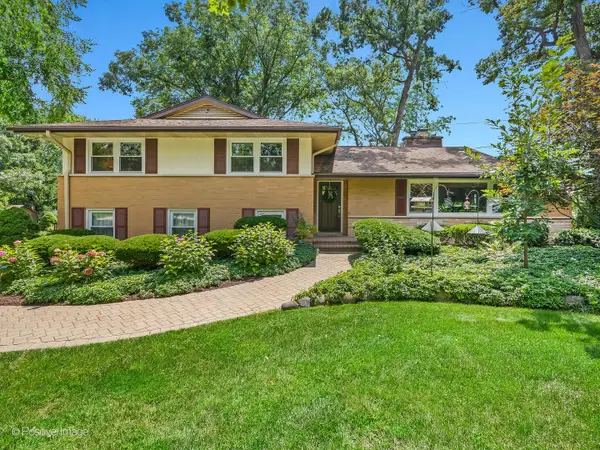 $675,000Active4 beds 3 baths2,400 sq. ft.
$675,000Active4 beds 3 baths2,400 sq. ft.23W111 Mulberry Lane, Glen Ellyn, IL 60137
MLS# 12446724Listed by: COMPASS
