440 Elm Street, Glen Ellyn, IL 60137
Local realty services provided by:Better Homes and Gardens Real Estate Star Homes
440 Elm Street,Glen Ellyn, IL 60137
$799,000
- 4 Beds
- 3 Baths
- 2,730 sq. ft.
- Single family
- Pending
Listed by:jennifer iaccino
Office:@properties christie's international real estate
MLS#:12443121
Source:MLSNI
Price summary
- Price:$799,000
- Price per sq. ft.:$292.67
About this home
Perfectly positioned in one of Glen Ellyn's most desirable neighborhoods, this 4-bedroom, 2.1-bath home has been meticulously renovated between 2024 and 2025, blending timeless design with modern comfort and high-end finishes. This was not just a cosmetic remodel-the home was taken down to the studs, fully re-wired, and insulated, ensuring both safety and efficiency for years to come. From the moment you arrive, the exterior impresses with a new roof (2022), fresh exterior paint in a crisp, modern palette, and Marvin windows that enhance both energy efficiency and curb appeal. Step inside to a bright, open layout where white oak flooring and designer lighting create a warm, welcoming feel. At the heart of the home is a true chef's kitchen, designed for both beauty and performance, featuring quartz countertops, high-end stainless steel appliances, a full-height backsplash, and a built-in dining banquette-perfect for everyday living or hosting memorable gatherings. Upstairs, you'll find four spacious bedrooms, each thoughtfully refreshed to feel like a private retreat. Large windows invite in abundant natural light, while fresh paint, updated flooring, and modern fixtures create a clean, polished atmosphere. The primary suite offers the perfect place to unwind, with generous closet space and a spa-inspired bathroom featuring designer tile, premium fixtures, and a luxurious bubbler tub. The additional bedrooms are equally inviting-ideal for family, guests, or a home office-sharing a beautifully appointed full bath with contemporary finishes and ample storage. The lower level expands your living space even further, offering a flexible, open area perfect for a media room, workout space, game room, or casual hangout. With fresh finishes and plenty of room to spread out, it's designed to adapt to your needs now and in the future. Out back, the expansive yard is an outdoor haven-large enough for gatherings, gardening, and play, yet private enough to enjoy peaceful evenings at home. Beautifully maintained landscaping frames the space, creating a welcoming environment for both relaxation and recreation. All of this is set in the heart of Glen Ellyn, a vibrant community known for its charming downtown, acclaimed schools, beautiful parks, and easy commuter access to Chicago. Here, you're just minutes from boutique shopping, local dining favorites, seasonal events, and an easy walk to Forest Glen Elementary, making this home ideal for both convenience and lifestyle.
Contact an agent
Home facts
- Year built:1971
- Listing ID #:12443121
- Added:5 day(s) ago
- Updated:September 05, 2025 at 07:51 PM
Rooms and interior
- Bedrooms:4
- Total bathrooms:3
- Full bathrooms:2
- Half bathrooms:1
- Living area:2,730 sq. ft.
Heating and cooling
- Cooling:Central Air
- Heating:Forced Air, Natural Gas
Structure and exterior
- Year built:1971
- Building area:2,730 sq. ft.
- Lot area:0.19 Acres
Schools
- High school:Glenbard West High School
- Middle school:Hadley Junior High School
- Elementary school:Forest Glen Elementary School
Utilities
- Water:Lake Michigan
- Sewer:Public Sewer
Finances and disclosures
- Price:$799,000
- Price per sq. ft.:$292.67
- Tax amount:$11,134 (2024)
New listings near 440 Elm Street
- New
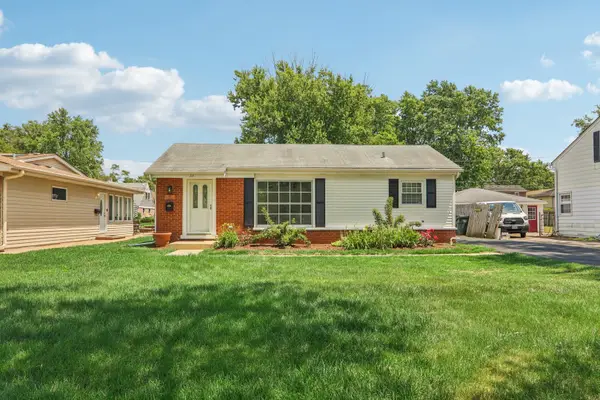 $439,900Active4 beds 3 baths2,232 sq. ft.
$439,900Active4 beds 3 baths2,232 sq. ft.217 S Park Boulevard, Glen Ellyn, IL 60137
MLS# 12443341Listed by: EXP REALTY - New
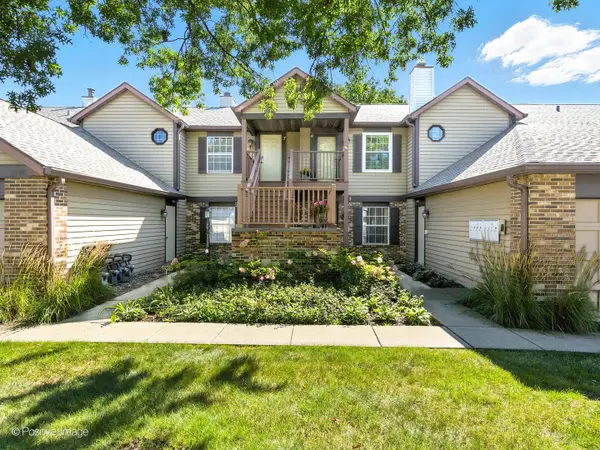 $272,500Active2 beds 1 baths958 sq. ft.
$272,500Active2 beds 1 baths958 sq. ft.383 Sandhurst Circle #4, Glen Ellyn, IL 60137
MLS# 12453522Listed by: RE/MAX SUBURBAN - Open Sun, 1 to 3pmNew
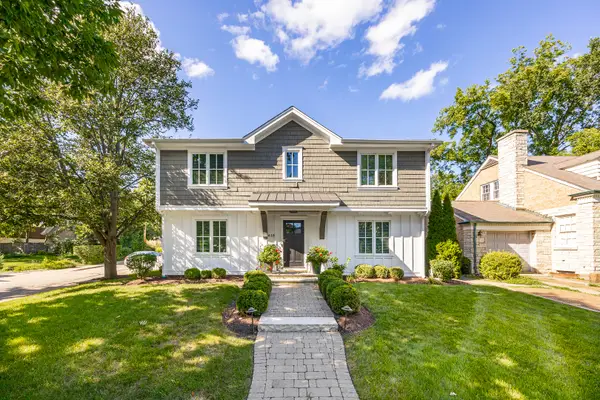 $1,279,000Active5 beds 5 baths3,000 sq. ft.
$1,279,000Active5 beds 5 baths3,000 sq. ft.418 Hill Avenue, Glen Ellyn, IL 60137
MLS# 12454342Listed by: COLDWELL BANKER REALTY - New
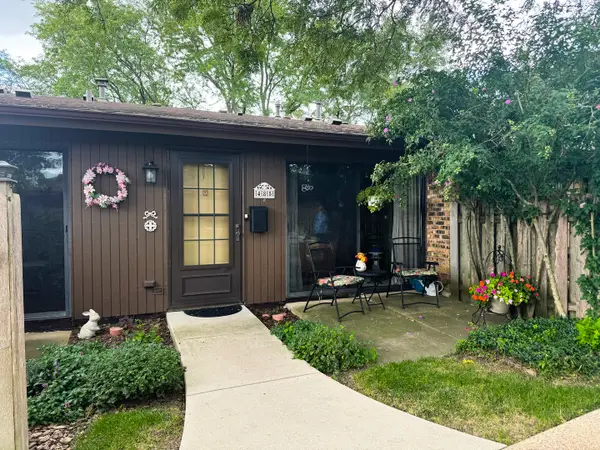 $300,000Active3 beds 2 baths1,472 sq. ft.
$300,000Active3 beds 2 baths1,472 sq. ft.485 Raintree Court #B, Glen Ellyn, IL 60137
MLS# 12464249Listed by: KELLER WILLIAMS EXPERIENCE - New
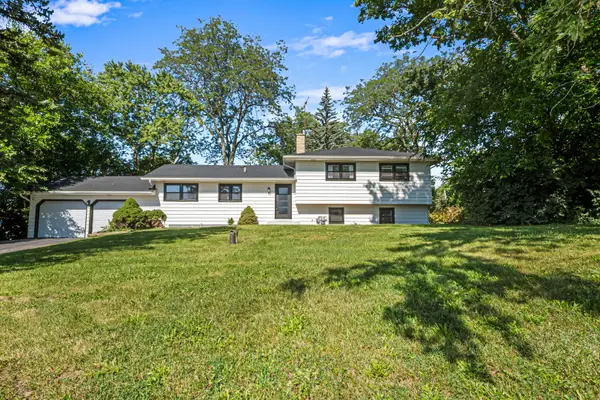 $586,000Active3 beds 2 baths1,986 sq. ft.
$586,000Active3 beds 2 baths1,986 sq. ft.3S126 Park Boulevard, Glen Ellyn, IL 60137
MLS# 12463206Listed by: AT HOME REALTY GROUP, INC. - Open Sat, 11:30am to 1:30pmNew
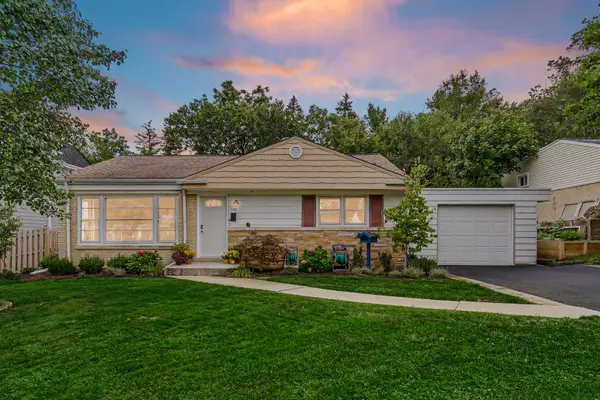 $500,000Active3 beds 2 baths1,600 sq. ft.
$500,000Active3 beds 2 baths1,600 sq. ft.338 Maple Street, Glen Ellyn, IL 60137
MLS# 12461274Listed by: SOUTHWESTERN REAL ESTATE, INC. - Open Sun, 1 to 3pmNew
 $485,000Active4 beds 2 baths1,319 sq. ft.
$485,000Active4 beds 2 baths1,319 sq. ft.426 Elm Street, Glen Ellyn, IL 60137
MLS# 12455686Listed by: KELLER WILLIAMS PREMIERE PROPERTIES - New
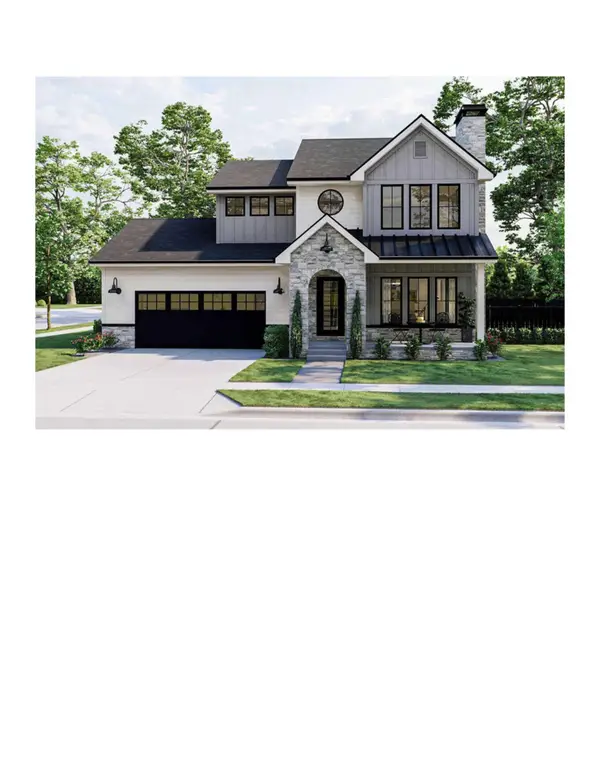 $1,429,000Active4 beds 4 baths3,400 sq. ft.
$1,429,000Active4 beds 4 baths3,400 sq. ft.451 Duane Street, Glen Ellyn, IL 60137
MLS# 12462068Listed by: REALTY GROUP MARINO - New
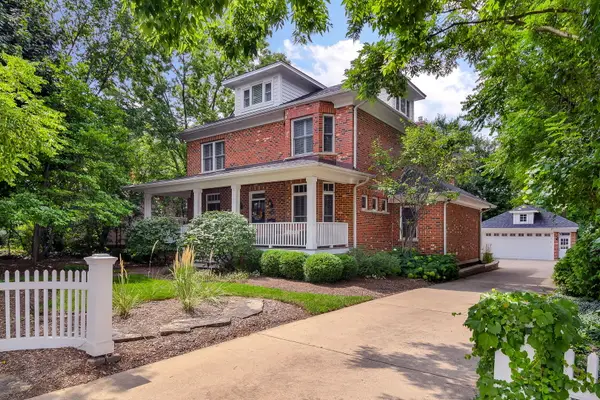 $1,695,000Active6 beds 6 baths3,719 sq. ft.
$1,695,000Active6 beds 6 baths3,719 sq. ft.360 N Main Street, Glen Ellyn, IL 60137
MLS# 12452694Listed by: @PROPERTIES CHRISTIE'S INTERNATIONAL REAL ESTATE - Open Sat, 1 to 4pmNew
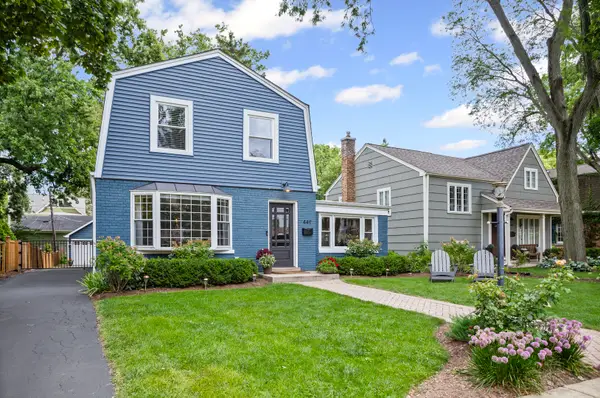 $595,000Active3 beds 2 baths1,421 sq. ft.
$595,000Active3 beds 2 baths1,421 sq. ft.449 Longfellow Avenue, Glen Ellyn, IL 60137
MLS# 12451224Listed by: BAIRD & WARNER
