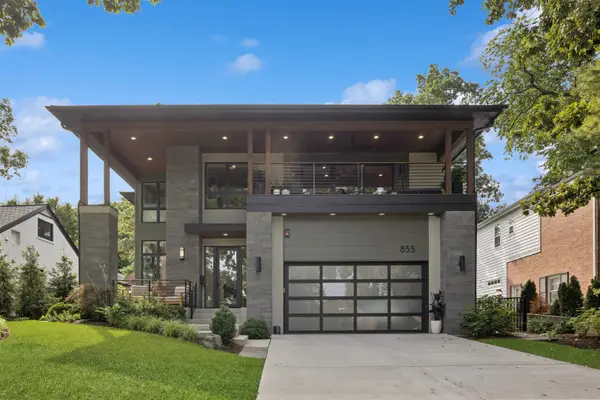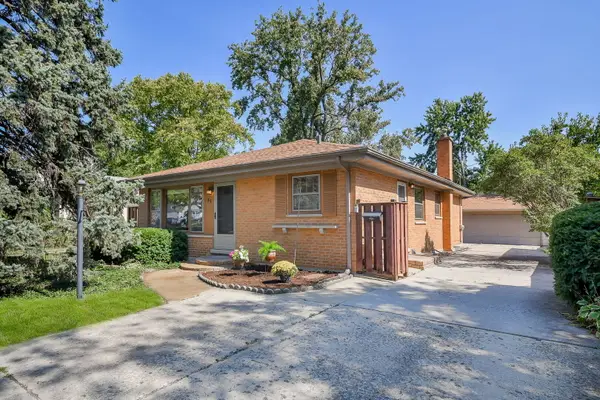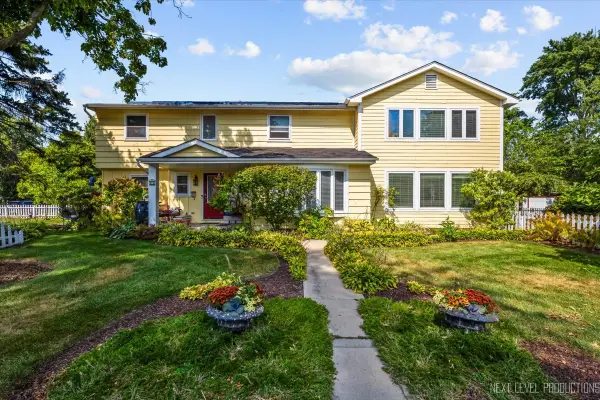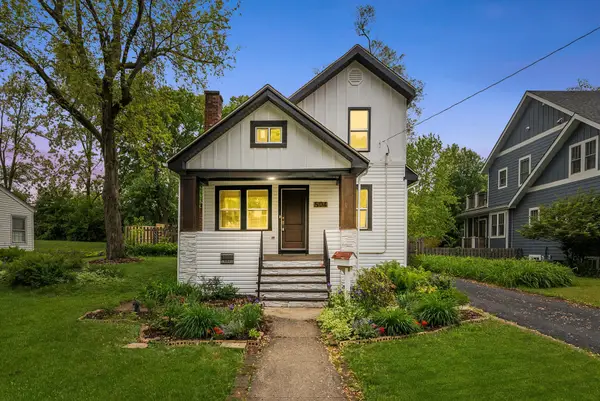449 Geneva Road, Glen Ellyn, IL 60137
Local realty services provided by:Better Homes and Gardens Real Estate Connections
449 Geneva Road,Glen Ellyn, IL 60137
$480,000
- 3 Beds
- 2 Baths
- 1,620 sq. ft.
- Single family
- Active
Listed by:jordan heneghan
Office:homesmart connect llc.
MLS#:12470617
Source:MLSNI
Price summary
- Price:$480,000
- Price per sq. ft.:$296.3
About this home
Welcome to Your Tastefully Updated, Turn-Key Home in Highly Desirable "No-Ro" Glen Ellyn! Here's your golden opportunity to own a beautifully updated home in one of Glen Ellyn's most sought-after neighborhoods-known for its charm, convenience, and award-winning schools. With no HOA and a low-maintenance yard, this home is perfect for those who want stylish living without the hassle. Step inside and be welcomed by real hardwood floors and a bright, open-concept main level. The spacious living area features recessed lighting, modern fixtures, and fresh, neutral paint throughout. The updated kitchen shines with rich espresso cabinetry, a sleek tiled backsplash, newer stainless appliances, and a large eat-at island-ideal for entertaining. Downstairs, the walkout lower level offers a cozy family room, full bath, and a wet bar-perfect for hosting friends or enjoying Sunday Night Football. With direct outdoor access, this level also offers in-law suite potential. Upstairs, you'll find three generously sized bedrooms, all with real hardwood floors, and an updated full bathroom. Key Updates Include: HVAC system (2017), Newer hot water heater (2025),Washer Dryer (2023) Newer kitchen appliances (2024). Step outside to your fully fenced backyard featuring a wood deck and detached garage-complete with drywall and a stunning epoxy floor. While compact, the backyard is well-designed and easy to maintain, making it ideal for busy homeowners. Prime Location Perks: Walk to downtown Glen Ellyn and Lake Ellyn. Bike to downtown Wheaton. Minutes to the Glen Ellyn and Wheaton Metra stations. Easy access to North Ave and I-355. Close to boutique dining, nightlife, public pools and the Illinois Prairie Path. Don't miss this rare opportunity to own a move-in ready home in the heart of Glen Ellyn-all for under $500K! Flexible close date.
Contact an agent
Home facts
- Year built:1972
- Listing ID #:12470617
- Added:2 day(s) ago
- Updated:September 25, 2025 at 01:28 PM
Rooms and interior
- Bedrooms:3
- Total bathrooms:2
- Full bathrooms:2
- Living area:1,620 sq. ft.
Heating and cooling
- Cooling:Central Air
- Heating:Forced Air
Structure and exterior
- Roof:Asphalt
- Year built:1972
- Building area:1,620 sq. ft.
- Lot area:0.15 Acres
Schools
- High school:Glenbard West High School
- Middle school:Hadley Junior High School
- Elementary school:Forest Glen Elementary School
Utilities
- Water:Lake Michigan
- Sewer:Public Sewer
Finances and disclosures
- Price:$480,000
- Price per sq. ft.:$296.3
- Tax amount:$6,799 (2024)
New listings near 449 Geneva Road
- New
 $1,875,000Active4 beds 4 baths2,914 sq. ft.
$1,875,000Active4 beds 4 baths2,914 sq. ft.855 Crescent Boulevard, Glen Ellyn, IL 60137
MLS# 12455591Listed by: @PROPERTIES CHRISTIE'S INTERNATIONAL REAL ESTATE - New
 $249,900Active2 beds 2 baths1,273 sq. ft.
$249,900Active2 beds 2 baths1,273 sq. ft.450 Raintree Court #2B, Glen Ellyn, IL 60137
MLS# 12478127Listed by: AREA606 PROPERTIES, LLC - Open Sat, 12 to 2pmNew
 $590,000Active3 beds 2 baths2,402 sq. ft.
$590,000Active3 beds 2 baths2,402 sq. ft.333 Elm Street, Glen Ellyn, IL 60137
MLS# 12467869Listed by: EXP REALTY - New
 $449,900Active3 beds 2 baths1,230 sq. ft.
$449,900Active3 beds 2 baths1,230 sq. ft.61 Grove Avenue, Glen Ellyn, IL 60137
MLS# 12465189Listed by: FATHOM REALTY IL LLC - New
 $900,000Active4 beds 3 baths3,346 sq. ft.
$900,000Active4 beds 3 baths3,346 sq. ft.83 N Park Boulevard, Glen Ellyn, IL 60137
MLS# 12441034Listed by: JOHN GREENE, REALTOR  $629,000Pending3 beds 2 baths1,404 sq. ft.
$629,000Pending3 beds 2 baths1,404 sq. ft.295 Elm Street, Glen Ellyn, IL 60137
MLS# 12472933Listed by: COMPASS- New
 $799,000Active5 beds 3 baths2,376 sq. ft.
$799,000Active5 beds 3 baths2,376 sq. ft.504 Newton Avenue, Glen Ellyn, IL 60137
MLS# 12446044Listed by: HOMESMART REALTY GROUP - New
 $349,900Active3 beds 2 baths1,035 sq. ft.
$349,900Active3 beds 2 baths1,035 sq. ft.55 S Main Street, Glen Ellyn, IL 60137
MLS# 12473489Listed by: REAL BROKER LLC  $359,000Pending3 beds 2 baths1,554 sq. ft.
$359,000Pending3 beds 2 baths1,554 sq. ft.82 S Valley Road, Glen Ellyn, IL 60137
MLS# 12466816Listed by: REALTY OF AMERICA, LLC
