61 Grove Avenue, Glen Ellyn, IL 60137
Local realty services provided by:Better Homes and Gardens Real Estate Connections
61 Grove Avenue,Glen Ellyn, IL 60137
$419,000
- 3 Beds
- 2 Baths
- 1,230 sq. ft.
- Single family
- Active
Upcoming open houses
- Sat, Sep 2711:00 am - 01:00 pm
Listed by:jane belongea
Office:fathom realty il llc.
MLS#:12465189
Source:MLSNI
Price summary
- Price:$419,000
- Price per sq. ft.:$340.65
About this home
Lovely, well maintained Brick Ranch is waiting for the next generation of owners to make it their new home. Bright & sunny with lots of natural light. Hardwoods throughout main floor. Generous size living room & oversized basement family room with electric fireplace & custom built ins provide plenty of space to hang out & relax or entertain guests. Primary bedroom features 1/2 bath. Additional flex room features built in desk. Extra large laundry/utility room provides an abundance of storage with custom built closets. Need a workshop? It's attached to the 2.5 car garage & ready for those creative projects on the "TO-DO" list. Enjoy the fenced backyard with direct access to East Branch of the DuPage River. Tranquil setting & perfect for launching that kayak! Located on a quiet street with mature trees & easy access to Rt. 53, I355, shopping & parks. ***ESTATE SALE - Being conveyed strictly "AS IS". ***
Contact an agent
Home facts
- Year built:1964
- Listing ID #:12465189
- Added:6 day(s) ago
- Updated:September 26, 2025 at 11:37 AM
Rooms and interior
- Bedrooms:3
- Total bathrooms:2
- Full bathrooms:1
- Half bathrooms:1
- Living area:1,230 sq. ft.
Heating and cooling
- Cooling:Central Air
- Heating:Forced Air, Natural Gas
Structure and exterior
- Year built:1964
- Building area:1,230 sq. ft.
- Lot area:0.14 Acres
Schools
- High school:Glenbard South High School
- Middle school:Glen Crest Middle School
- Elementary school:Park View Elementary School
Utilities
- Water:Lake Michigan
- Sewer:Public Sewer
Finances and disclosures
- Price:$419,000
- Price per sq. ft.:$340.65
- Tax amount:$6,651 (2024)
New listings near 61 Grove Avenue
- New
 $210,000Active1 beds 1 baths1,050 sq. ft.
$210,000Active1 beds 1 baths1,050 sq. ft.441 N Park Boulevard #3E, Glen Ellyn, IL 60137
MLS# 12480641Listed by: RE/MAX ALL PRO - Open Sat, 11am to 2pmNew
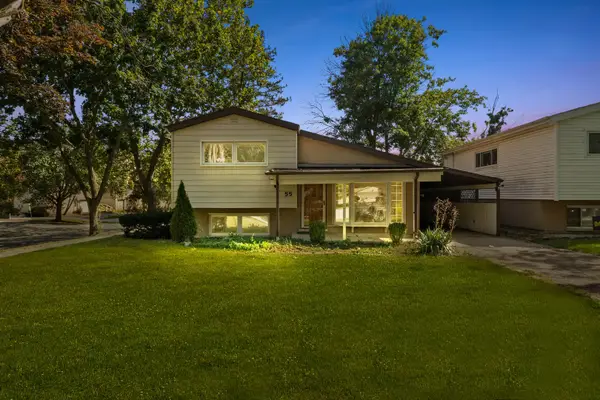 $329,900Active3 beds 2 baths1,035 sq. ft.
$329,900Active3 beds 2 baths1,035 sq. ft.55 S Main Street, Glen Ellyn, IL 60137
MLS# 12480969Listed by: REAL BROKER LLC - New
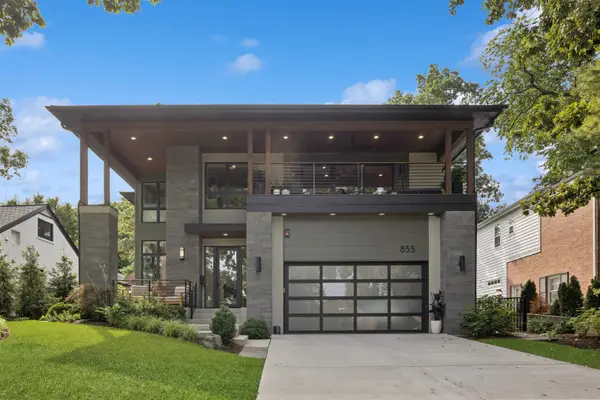 $1,875,000Active4 beds 4 baths2,914 sq. ft.
$1,875,000Active4 beds 4 baths2,914 sq. ft.855 Crescent Boulevard, Glen Ellyn, IL 60137
MLS# 12455591Listed by: @PROPERTIES CHRISTIE'S INTERNATIONAL REAL ESTATE - New
 $249,900Active2 beds 2 baths1,273 sq. ft.
$249,900Active2 beds 2 baths1,273 sq. ft.450 Raintree Court #2B, Glen Ellyn, IL 60137
MLS# 12478127Listed by: AREA606 PROPERTIES, LLC - New
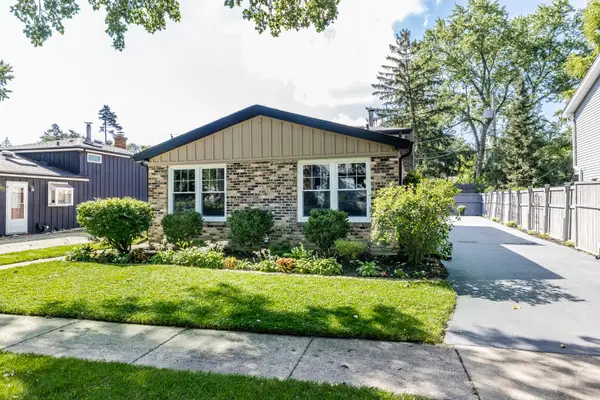 $480,000Active3 beds 2 baths1,620 sq. ft.
$480,000Active3 beds 2 baths1,620 sq. ft.449 Geneva Road, Glen Ellyn, IL 60137
MLS# 12470617Listed by: HOMESMART CONNECT LLC - Open Sat, 12 to 2pmNew
 $590,000Active3 beds 2 baths2,402 sq. ft.
$590,000Active3 beds 2 baths2,402 sq. ft.333 Elm Street, Glen Ellyn, IL 60137
MLS# 12467869Listed by: EXP REALTY - Open Sat, 12 to 2pmNew
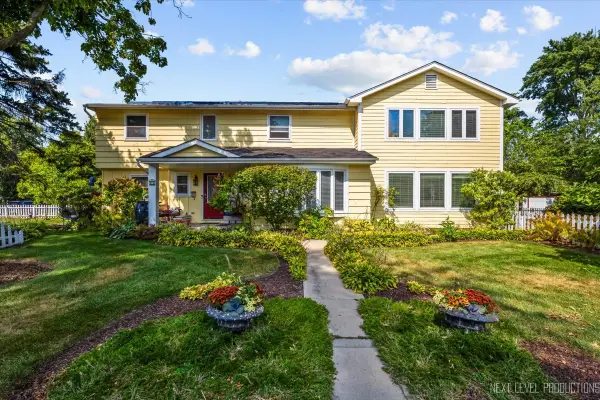 $900,000Active4 beds 3 baths3,346 sq. ft.
$900,000Active4 beds 3 baths3,346 sq. ft.83 N Park Boulevard, Glen Ellyn, IL 60137
MLS# 12441034Listed by: JOHN GREENE, REALTOR  $629,000Pending3 beds 2 baths1,404 sq. ft.
$629,000Pending3 beds 2 baths1,404 sq. ft.295 Elm Street, Glen Ellyn, IL 60137
MLS# 12472933Listed by: COMPASS- New
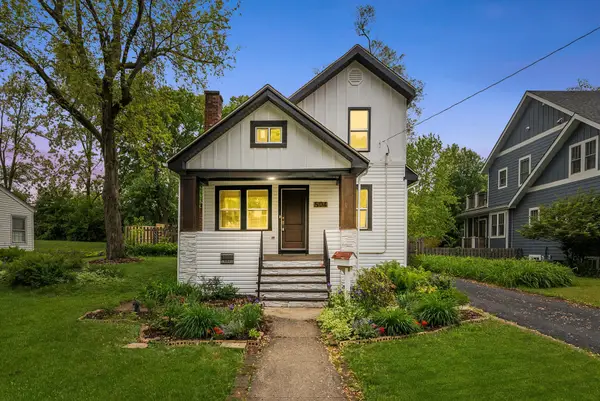 $799,000Active5 beds 3 baths2,376 sq. ft.
$799,000Active5 beds 3 baths2,376 sq. ft.504 Newton Avenue, Glen Ellyn, IL 60137
MLS# 12446044Listed by: HOMESMART REALTY GROUP
