1140 Cedar Street #1B, Glendale Heights, IL 60139
Local realty services provided by:Better Homes and Gardens Real Estate Star Homes
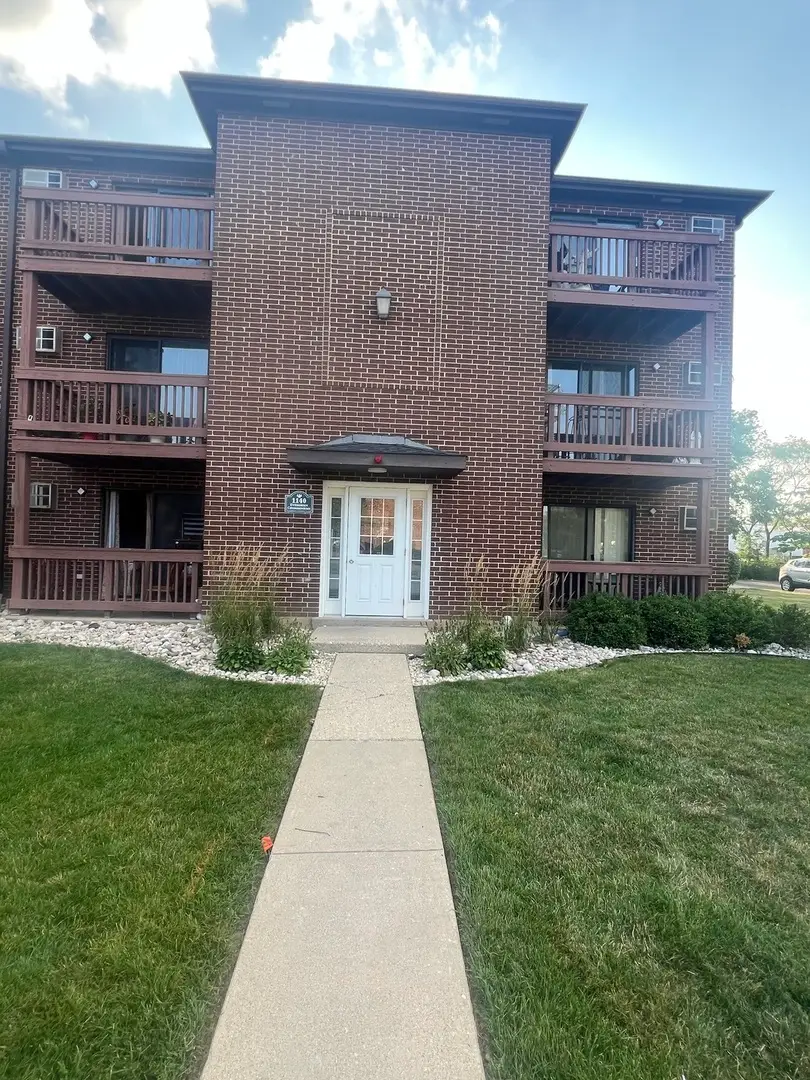
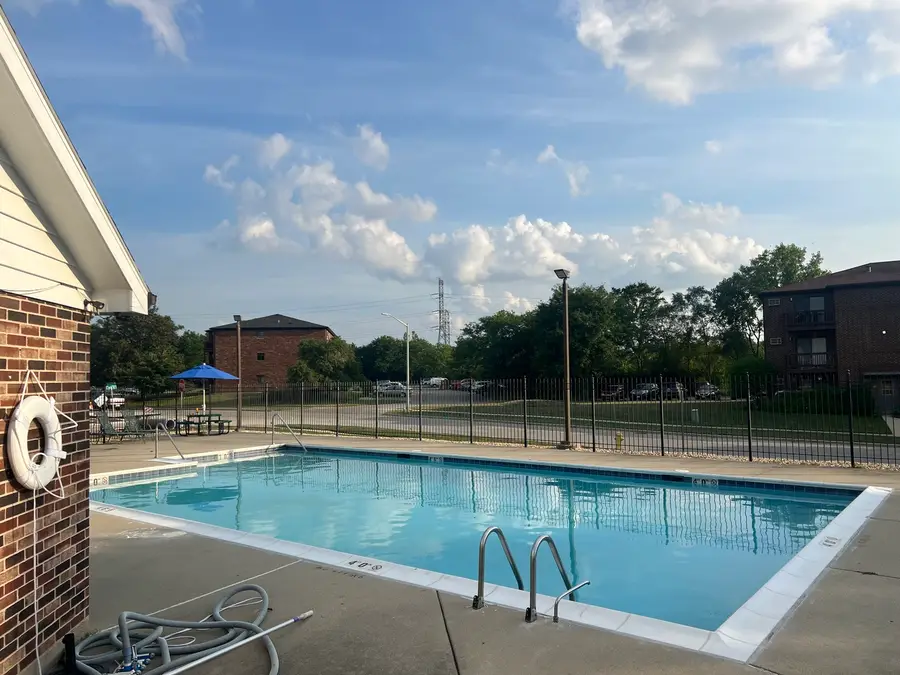
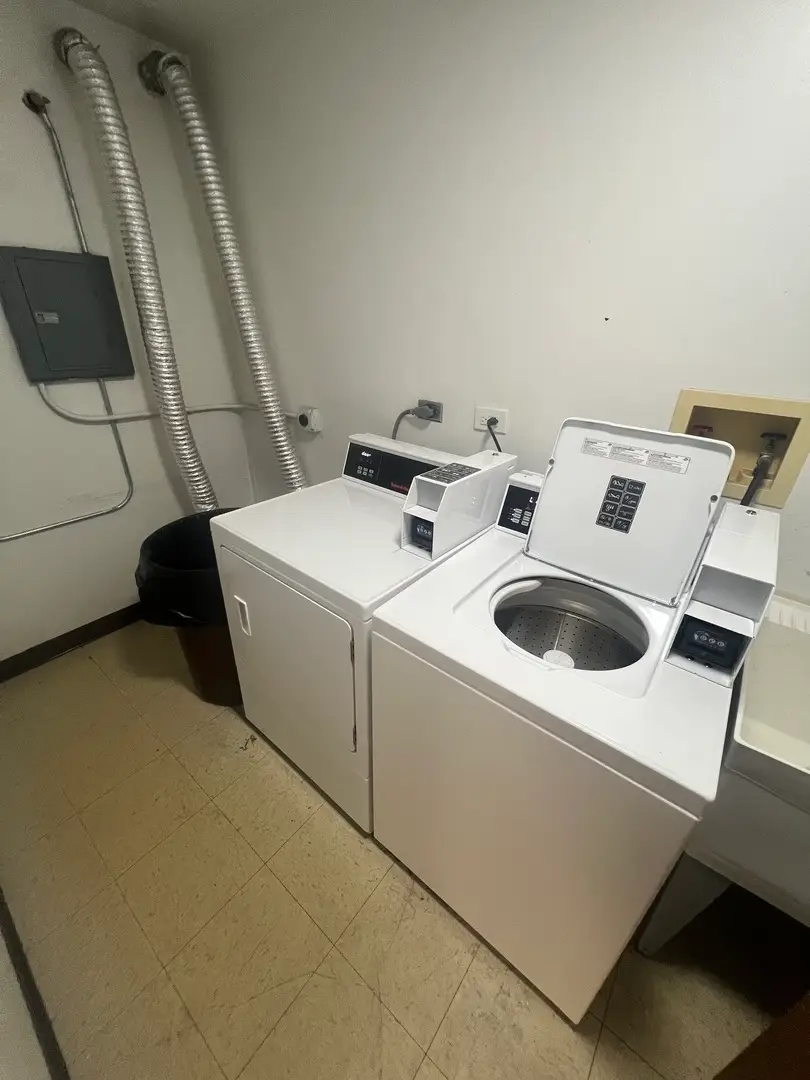
1140 Cedar Street #1B,Glendale Heights, IL 60139
$99,000
- 1 Beds
- 1 Baths
- 625 sq. ft.
- Condominium
- Pending
Listed by:gina damore
Office:keller williams premiere properties
MLS#:12439381
Source:MLSNI
Price summary
- Price:$99,000
- Price per sq. ft.:$158.4
- Monthly HOA dues:$296
About this home
Welcome to Evergreen Condominium Residences -Why rent when you can own for less? Call your Realtor Today and Check Out this Rarely Available 1st Floor -Stair Free condo located within the Glen Ellyn School District 41 and 87! WOW so many closets here- 4 Large Closets -including a large linen closet, coat closet, clothes closet and large 4'X4' walk in storage closet for all your storage needs. Large open floor plan complete with workspace and room to move around in the kitchen for your cooking, prepping, and baking needs. Walk in Shower. East facing unit. Laundry is just steps away from your door. You will appreciate the well run HOA with the Low monthly HOA assessments. Take a dip in the outdoor pool. Stair Free and maintenance free living is here! Close to shopping, restaurants, Great Western Trail, Pace Bus Stop and expressways. Take a look today!
Contact an agent
Home facts
- Year built:1989
- Listing Id #:12439381
- Added:4 day(s) ago
- Updated:August 14, 2025 at 05:37 PM
Rooms and interior
- Bedrooms:1
- Total bathrooms:1
- Full bathrooms:1
- Living area:625 sq. ft.
Heating and cooling
- Heating:Electric
Structure and exterior
- Roof:Asphalt
- Year built:1989
- Building area:625 sq. ft.
Schools
- High school:Glenbard West High School
- Middle school:Hadley Junior High School
- Elementary school:Churchill Elementary School
Utilities
- Water:Lake Michigan
- Sewer:Public Sewer
Finances and disclosures
- Price:$99,000
- Price per sq. ft.:$158.4
- Tax amount:$2,055 (2024)
New listings near 1140 Cedar Street #1B
- New
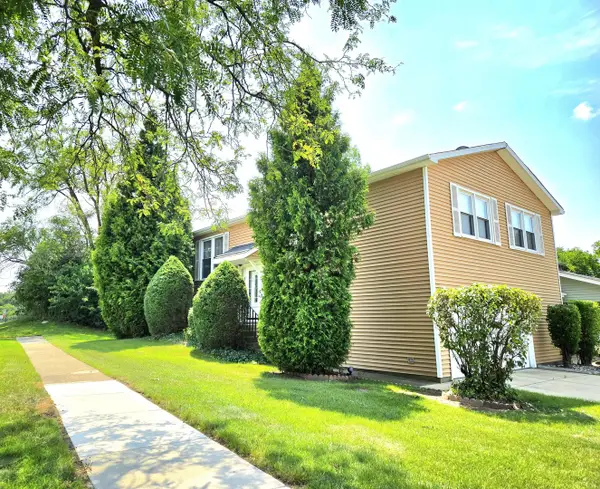 $324,930Active3 beds 2 baths1,708 sq. ft.
$324,930Active3 beds 2 baths1,708 sq. ft.371 Thorncliffe Drive, Glendale Heights, IL 60139
MLS# 12441641Listed by: RE/MAX ACTION - New
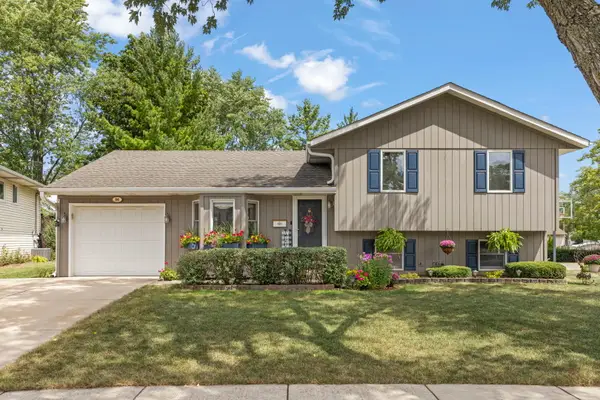 $380,000Active3 beds 2 baths1,452 sq. ft.
$380,000Active3 beds 2 baths1,452 sq. ft.86 Joseph Lane, Glendale Heights, IL 60139
MLS# 12444087Listed by: KELLER WILLIAMS PREMIERE PROPERTIES - New
 $155,000Active2 beds 1 baths804 sq. ft.
$155,000Active2 beds 1 baths804 sq. ft.743 E Fullerton Avenue #105, Glendale Heights, IL 60139
MLS# 12441657Listed by: REAL BROKER LLC - New
 $399,900Active3 beds 2 baths1,513 sq. ft.
$399,900Active3 beds 2 baths1,513 sq. ft.1649 Westberg Street, Glendale Heights, IL 60139
MLS# 12444903Listed by: REDFIN CORPORATION - New
 $549,900Active4 beds 3 baths2,185 sq. ft.
$549,900Active4 beds 3 baths2,185 sq. ft.252 Balmoral Court, Glendale Heights, IL 60139
MLS# 12443960Listed by: CHARLES RUTENBERG REALTY OF IL - New
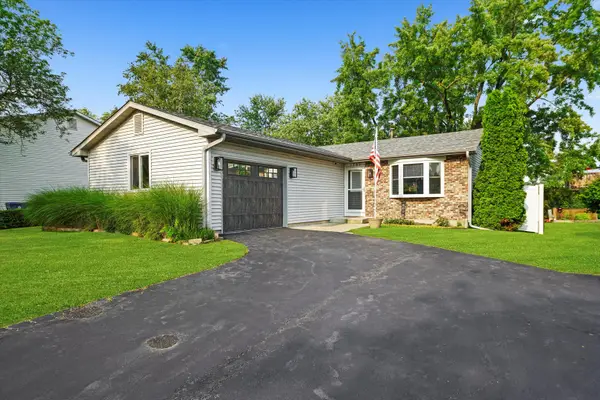 $409,900Active3 beds 2 baths1,821 sq. ft.
$409,900Active3 beds 2 baths1,821 sq. ft.1760 Lombard Court, Glendale Heights, IL 60139
MLS# 12444394Listed by: PAK HOME REALTY - New
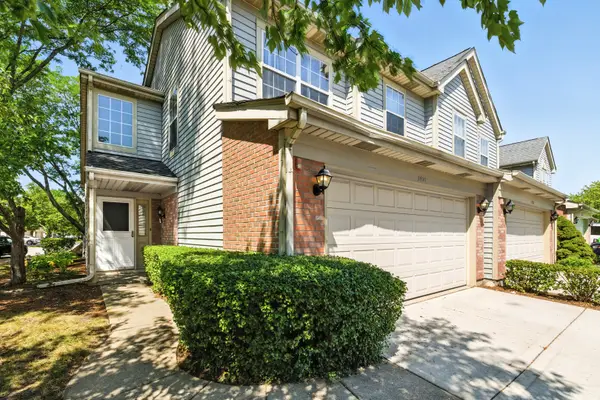 $345,000Active3 beds 3 baths1,556 sq. ft.
$345,000Active3 beds 3 baths1,556 sq. ft.1400 Club Drive, Glendale Heights, IL 60139
MLS# 12433055Listed by: RE/MAX ACTION - New
 $339,900Active3 beds 2 baths1,387 sq. ft.
$339,900Active3 beds 2 baths1,387 sq. ft.10 Rugby Court, Glendale Heights, IL 60139
MLS# 12388357Listed by: HOMETOWN REAL ESTATE GROUP LLC - New
 $144,900Active1 beds 1 baths792 sq. ft.
$144,900Active1 beds 1 baths792 sq. ft.670 Marylin Avenue #207, Glendale Heights, IL 60139
MLS# 12439171Listed by: BERG PROPERTIES

