86 Joseph Lane, Glendale Heights, IL 60139
Local realty services provided by:Better Homes and Gardens Real Estate Connections
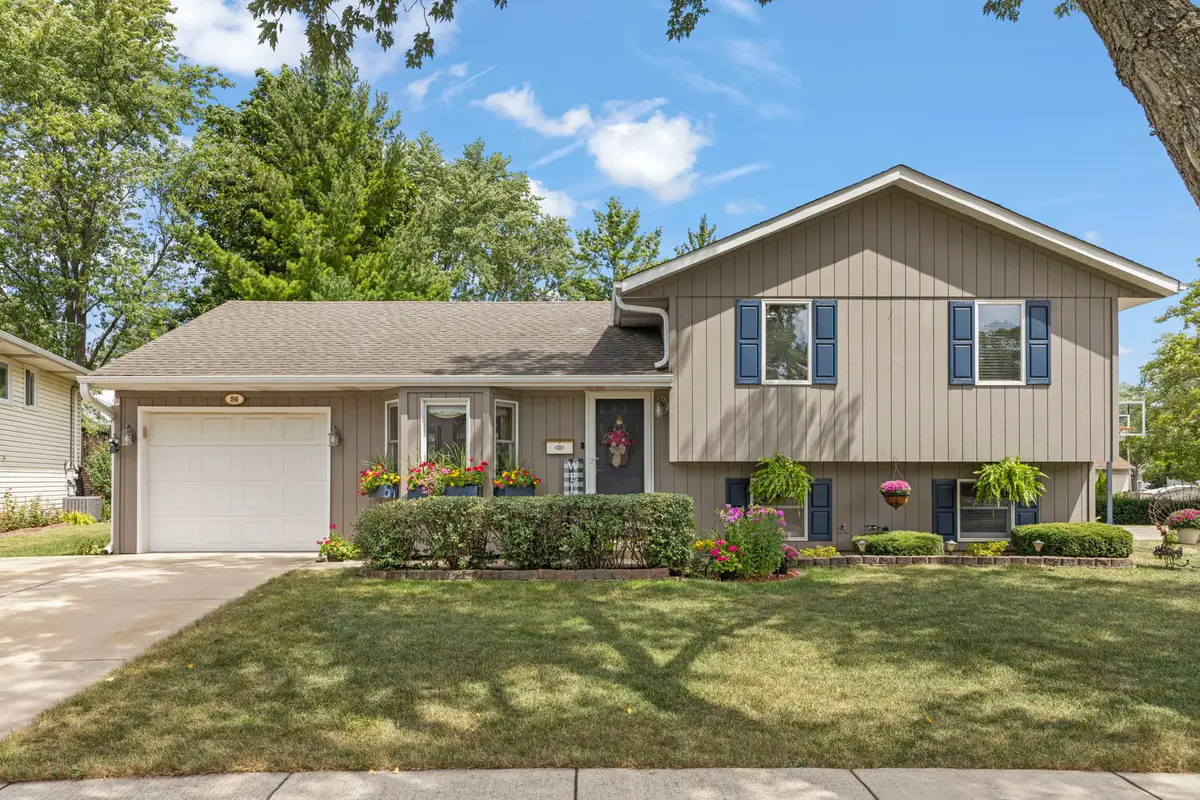
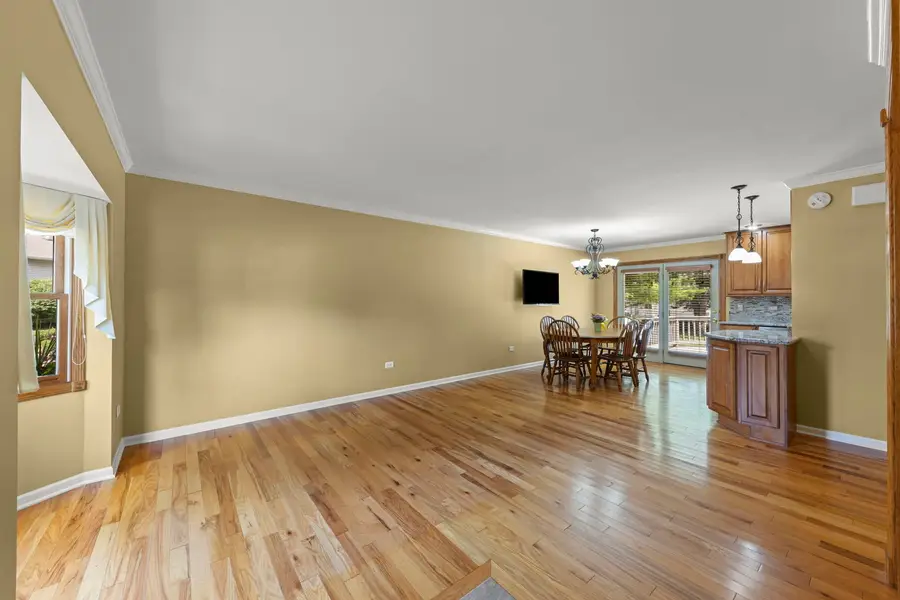
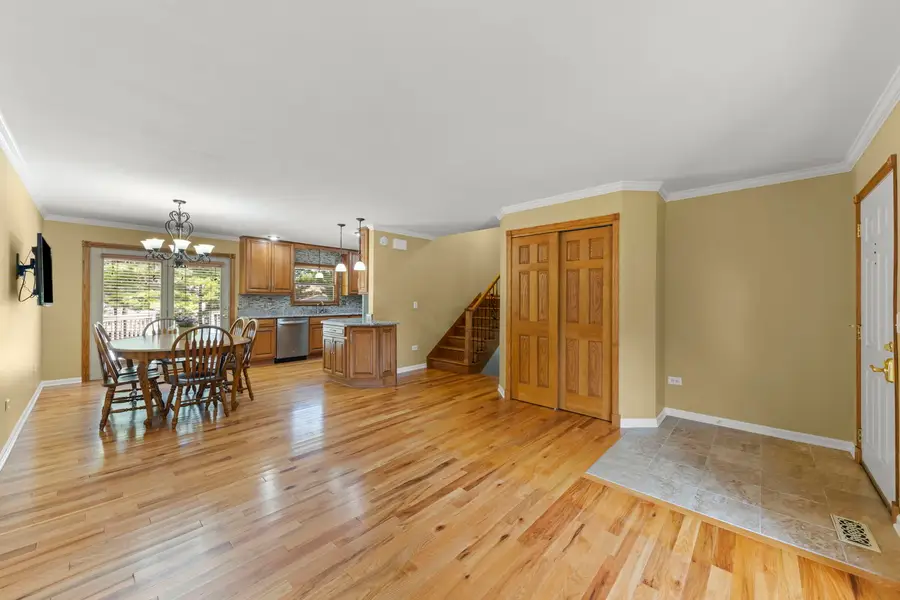
86 Joseph Lane,Glendale Heights, IL 60139
$380,000
- 3 Beds
- 2 Baths
- 1,452 sq. ft.
- Single family
- Active
Listed by:maureen hannon
Office:keller williams premiere properties
MLS#:12444087
Source:MLSNI
Price summary
- Price:$380,000
- Price per sq. ft.:$261.71
About this home
The one you've been waiting for! Lovingly cared for by the same owners for 32 years, this beautifully maintained split-level is a true gem. Just steps from scenic Camera Park, you'll enjoy the open green space, walking paths, sports fields, a splash pad, and more. Step inside and feel right at home with hardwood floors throughout the main level. The updated kitchen features rich wood cabinetry, granite countertops, tile backsplash, and newer stainless steel appliances - perfect for both everyday meals and weekend entertaining. The open dining and living areas flow seamlessly to an oversized deck, where you can host summer gatherings while overlooking the expansive backyard and park views. Upstairs, you'll find comfortable bedrooms filled with natural light and a full bath. The spacious lower level offers a cozy fireplace, a second full bath, and a versatile layout - ideal for a family room, home office, or guest suite. Comfort is top priority here, with a newer HVAC system, Honeywell smart thermostat, and other thoughtful updates throughout. Perfectly situated near shopping, dining, Glendale Lakes Golf Course, and major highways - and in the sought-after Glenbard West High School district - this home blends comfort, convenience, and pride of ownership. All that's left to do is move in and make it yours!
Contact an agent
Home facts
- Year built:1969
- Listing Id #:12444087
- Added:1 day(s) ago
- Updated:August 14, 2025 at 03:41 PM
Rooms and interior
- Bedrooms:3
- Total bathrooms:2
- Full bathrooms:2
- Living area:1,452 sq. ft.
Heating and cooling
- Cooling:Central Air
- Heating:Natural Gas
Structure and exterior
- Year built:1969
- Building area:1,452 sq. ft.
Schools
- High school:Glenbard West High School
- Middle school:Glenside Middle School
- Elementary school:Glen Hill Primary School
Utilities
- Water:Lake Michigan, Public
- Sewer:Public Sewer
Finances and disclosures
- Price:$380,000
- Price per sq. ft.:$261.71
- Tax amount:$7,669 (2024)
New listings near 86 Joseph Lane
- New
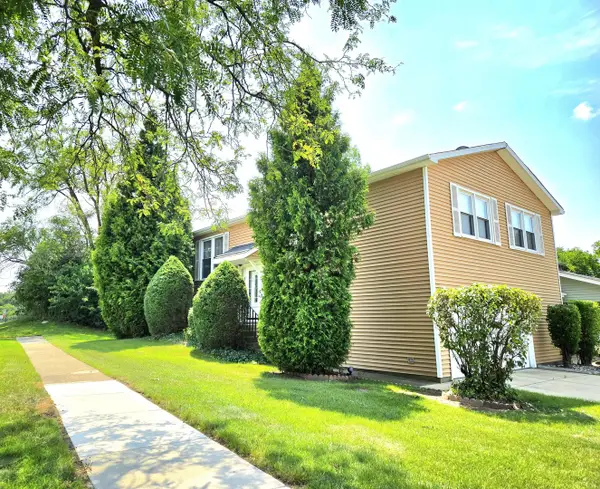 $324,930Active3 beds 2 baths1,708 sq. ft.
$324,930Active3 beds 2 baths1,708 sq. ft.371 Thorncliffe Drive, Glendale Heights, IL 60139
MLS# 12441641Listed by: RE/MAX ACTION - New
 $155,000Active2 beds 1 baths804 sq. ft.
$155,000Active2 beds 1 baths804 sq. ft.743 E Fullerton Avenue #105, Glendale Heights, IL 60139
MLS# 12441657Listed by: REAL BROKER LLC - New
 $399,900Active3 beds 2 baths1,513 sq. ft.
$399,900Active3 beds 2 baths1,513 sq. ft.1649 Westberg Street, Glendale Heights, IL 60139
MLS# 12444903Listed by: REDFIN CORPORATION - New
 $549,900Active4 beds 3 baths2,185 sq. ft.
$549,900Active4 beds 3 baths2,185 sq. ft.252 Balmoral Court, Glendale Heights, IL 60139
MLS# 12443960Listed by: CHARLES RUTENBERG REALTY OF IL - New
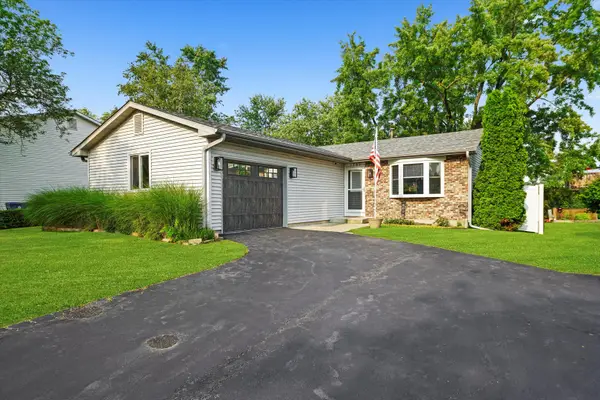 $409,900Active3 beds 2 baths1,821 sq. ft.
$409,900Active3 beds 2 baths1,821 sq. ft.1760 Lombard Court, Glendale Heights, IL 60139
MLS# 12444394Listed by: PAK HOME REALTY - New
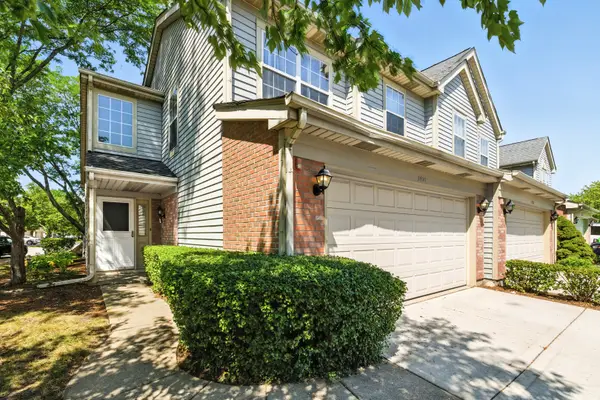 $345,000Active3 beds 3 baths1,556 sq. ft.
$345,000Active3 beds 3 baths1,556 sq. ft.1400 Club Drive, Glendale Heights, IL 60139
MLS# 12433055Listed by: RE/MAX ACTION - New
 $339,900Active3 beds 2 baths1,387 sq. ft.
$339,900Active3 beds 2 baths1,387 sq. ft.10 Rugby Court, Glendale Heights, IL 60139
MLS# 12388357Listed by: HOMETOWN REAL ESTATE GROUP LLC - New
 $144,900Active1 beds 1 baths792 sq. ft.
$144,900Active1 beds 1 baths792 sq. ft.670 Marylin Avenue #207, Glendale Heights, IL 60139
MLS# 12439171Listed by: BERG PROPERTIES 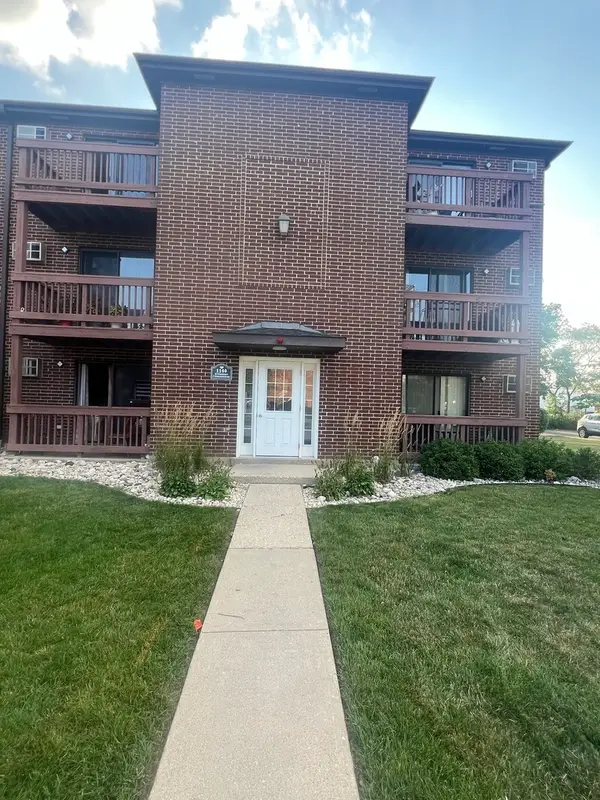 $99,000Pending1 beds 1 baths625 sq. ft.
$99,000Pending1 beds 1 baths625 sq. ft.1140 Cedar Street #1B, Glendale Heights, IL 60139
MLS# 12439381Listed by: KELLER WILLIAMS PREMIERE PROPERTIES

