379 Evergreen Circle, Glendale Heights, IL 60139
Local realty services provided by:Better Homes and Gardens Real Estate Connections
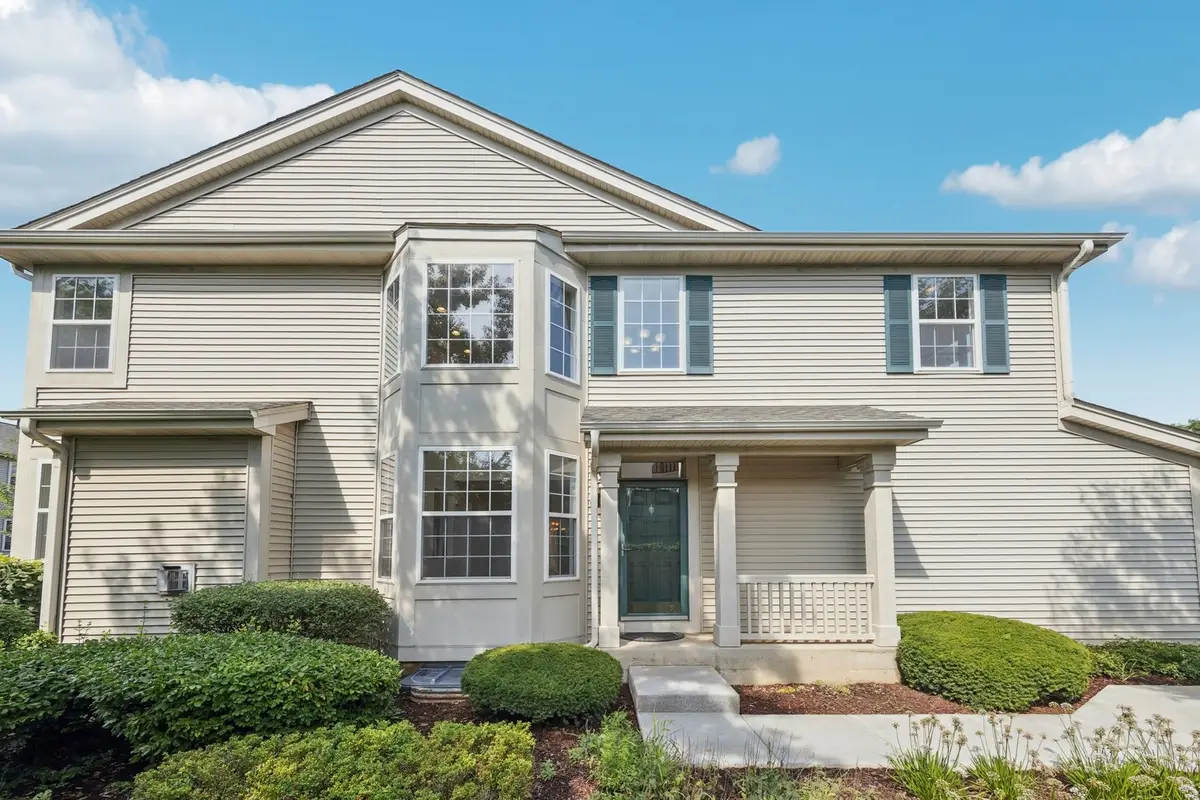
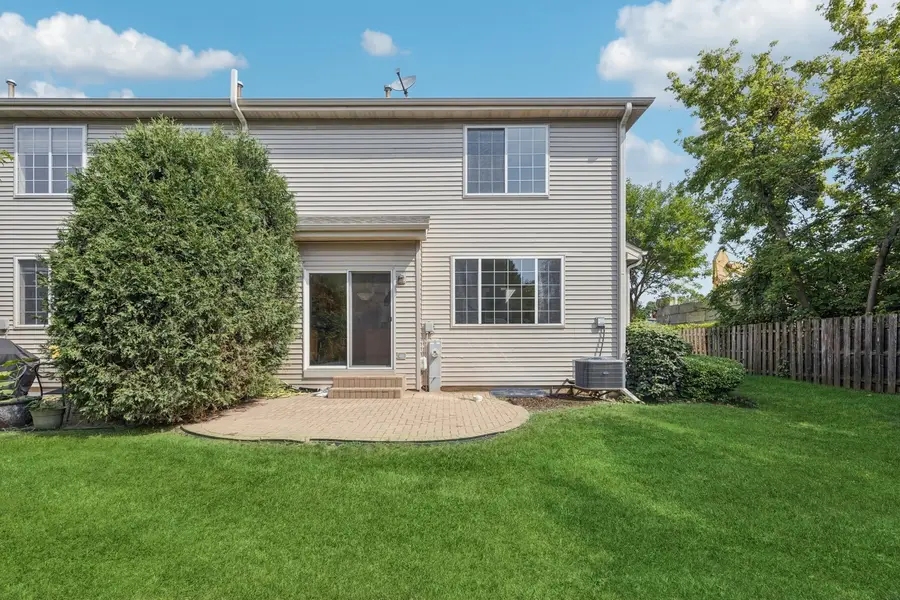
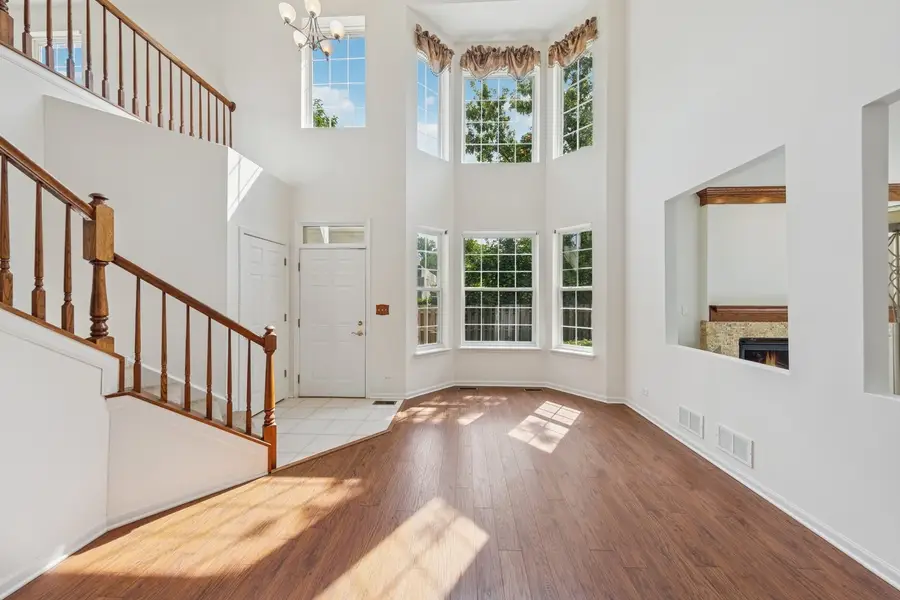
379 Evergreen Circle,Glendale Heights, IL 60139
$360,000
- 2 Beds
- 3 Baths
- 1,776 sq. ft.
- Condominium
- Active
Upcoming open houses
- Sun, Aug 1701:00 pm - 03:00 pm
Listed by:sabine rolnick
Office:berkshire hathaway homeservices chicago
MLS#:12430761
Source:MLSNI
Price summary
- Price:$360,000
- Price per sq. ft.:$202.7
- Monthly HOA dues:$380
About this home
Welcome to your new home in a charming, well-maintained townhouse community! This spacious 2-bedroom + loft, 2.5-bath end unit with a full basement offers comfort, style, and modern updates throughout. From the moment you arrive, the adorable front porch sets the tone. Step inside to a dramatic two-story living and dining room, filled with natural light and an airy, open feel. The upgraded kitchen features brand-new stainless steel appliances (July 2025), granite countertops, recessed lighting, and chic pendant lights over the island/breakfast bar-perfect for casual dining or entertaining. The adjacent family room offers a cozy fireplace and plenty of room for gatherings, with sliding doors leading to the patio for easy indoor-outdoor living. A convenient first-floor powder room is ideal for guests. Upstairs, the primary suite impresses with vaulted ceilings, a large walk-in closet, and a luxurious private bath with a soaking tub, separate shower, dual sinks, and granite vanity. The second bedroom and loft share a beautifully updated hall bath. The loft overlooks the living area and makes a perfect home office, sitting area, playroom-or can be easily converted into a third bedroom. The laundry room is conveniently on the second floor. Recent updates include new carpet throughout the second floor (July 2025), fresh paint (July 2025), and newer mechanicals: furnace & A/C (2023), sump pump (2025), bedroom ceiling fans (2025). The full basement with roughed-in plumbing is ready for your custom design. Located in the highly regarded Glen Ellyn school district and close to shopping, dining, and major roadways, this home blends style, convenience, and value. Move-in ready and waiting for you!
Contact an agent
Home facts
- Year built:2002
- Listing Id #:12430761
- Added:1 day(s) ago
- Updated:August 15, 2025 at 04:36 PM
Rooms and interior
- Bedrooms:2
- Total bathrooms:3
- Full bathrooms:2
- Half bathrooms:1
- Living area:1,776 sq. ft.
Heating and cooling
- Cooling:Central Air
- Heating:Natural Gas
Structure and exterior
- Roof:Asphalt
- Year built:2002
- Building area:1,776 sq. ft.
Schools
- High school:Glenbard West High School
- Middle school:Hadley Junior High School
- Elementary school:Churchill Elementary School
Utilities
- Water:Public
- Sewer:Public Sewer
Finances and disclosures
- Price:$360,000
- Price per sq. ft.:$202.7
- Tax amount:$8,387 (2024)
New listings near 379 Evergreen Circle
- New
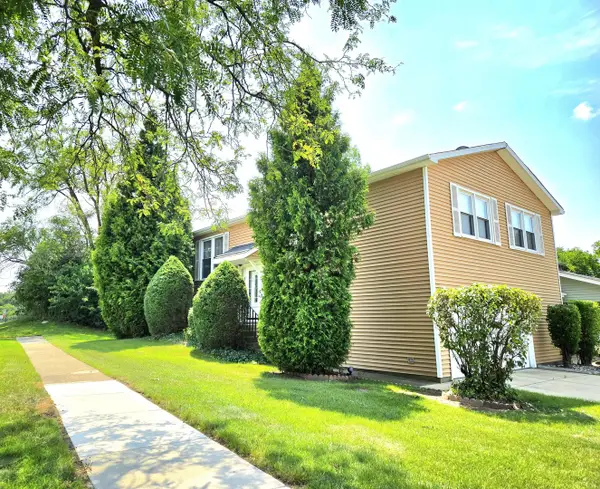 $324,930Active3 beds 2 baths1,708 sq. ft.
$324,930Active3 beds 2 baths1,708 sq. ft.371 Thorncliffe Drive, Glendale Heights, IL 60139
MLS# 12441641Listed by: RE/MAX ACTION - Open Sat, 11am to 1pmNew
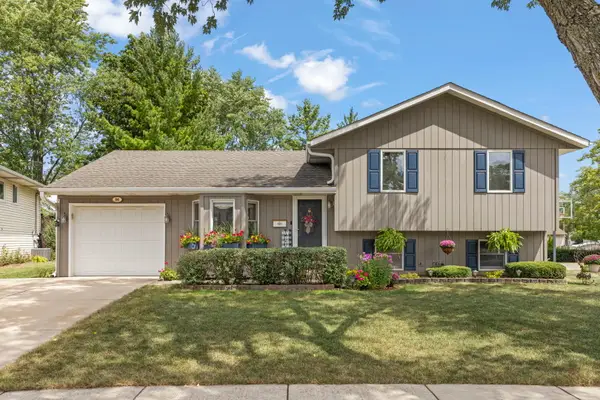 $380,000Active3 beds 2 baths1,452 sq. ft.
$380,000Active3 beds 2 baths1,452 sq. ft.86 Joseph Lane, Glendale Heights, IL 60139
MLS# 12444087Listed by: KELLER WILLIAMS PREMIERE PROPERTIES - New
 $155,000Active2 beds 1 baths804 sq. ft.
$155,000Active2 beds 1 baths804 sq. ft.743 E Fullerton Avenue #105, Glendale Heights, IL 60139
MLS# 12441657Listed by: REAL BROKER LLC - New
 $399,900Active3 beds 2 baths1,513 sq. ft.
$399,900Active3 beds 2 baths1,513 sq. ft.1649 Westberg Street, Glendale Heights, IL 60139
MLS# 12444903Listed by: REDFIN CORPORATION - New
 $549,900Active4 beds 3 baths2,185 sq. ft.
$549,900Active4 beds 3 baths2,185 sq. ft.252 Balmoral Court, Glendale Heights, IL 60139
MLS# 12443960Listed by: CHARLES RUTENBERG REALTY OF IL - New
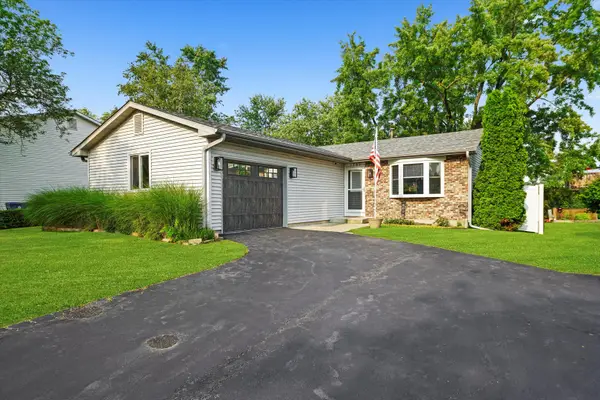 $409,900Active3 beds 2 baths1,821 sq. ft.
$409,900Active3 beds 2 baths1,821 sq. ft.1760 Lombard Court, Glendale Heights, IL 60139
MLS# 12444394Listed by: PAK HOME REALTY - New
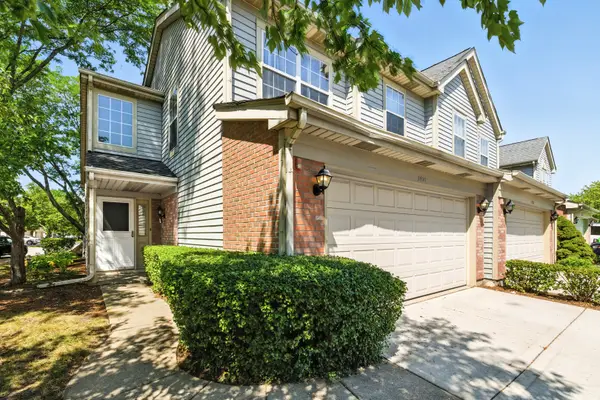 $345,000Active3 beds 3 baths1,556 sq. ft.
$345,000Active3 beds 3 baths1,556 sq. ft.1400 Club Drive, Glendale Heights, IL 60139
MLS# 12433055Listed by: RE/MAX ACTION - New
 $339,900Active3 beds 2 baths1,387 sq. ft.
$339,900Active3 beds 2 baths1,387 sq. ft.10 Rugby Court, Glendale Heights, IL 60139
MLS# 12388357Listed by: HOMETOWN REAL ESTATE GROUP LLC - New
 $144,900Active1 beds 1 baths792 sq. ft.
$144,900Active1 beds 1 baths792 sq. ft.670 Marylin Avenue #207, Glendale Heights, IL 60139
MLS# 12439171Listed by: BERG PROPERTIES

