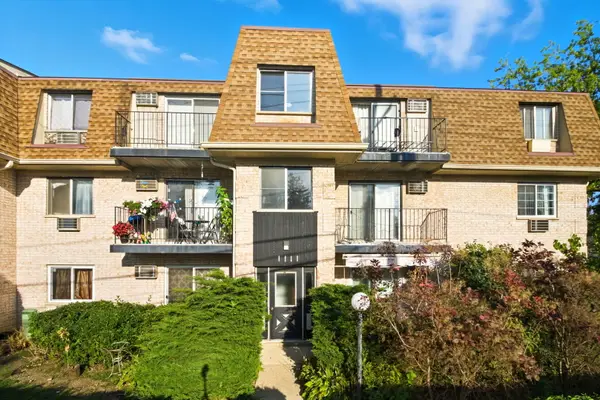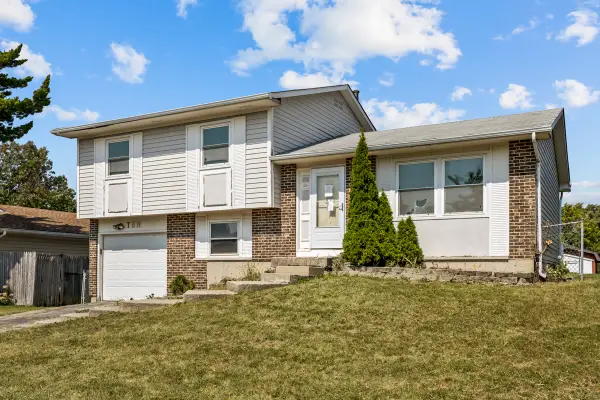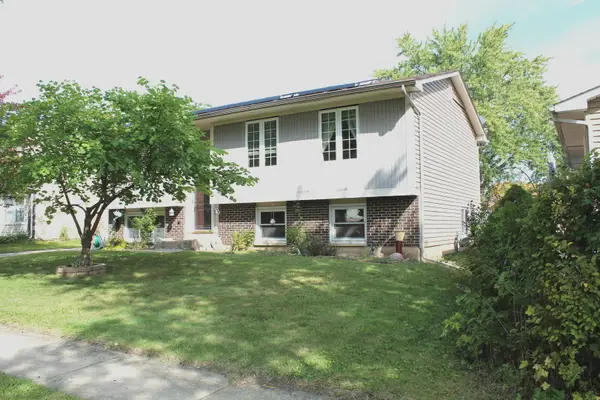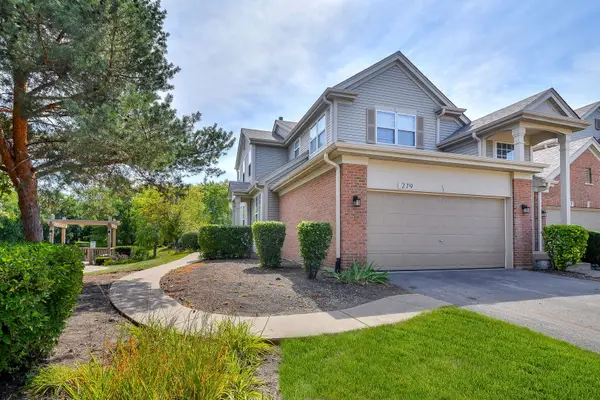669 Terry Road, Glendale Heights, IL 60139
Local realty services provided by:Better Homes and Gardens Real Estate Connections
669 Terry Road,Glendale Heights, IL 60139
$345,000
- 3 Beds
- 2 Baths
- 1,755 sq. ft.
- Single family
- Pending
Listed by:april hieronymus
Office:berkshire hathaway homeservices starck real estate
MLS#:12463869
Source:MLSNI
Price summary
- Price:$345,000
- Price per sq. ft.:$196.58
About this home
Discover the perfect blend of vintage charm and modern updates in this delightful 3-bedroom, 2-bathroom split-level home nestled on a desirable corner lot. Step inside to hardwood floors that flow throughout most of the home, all enhanced by fresh 2025 paint that brightens every room. The heart of the home features a custom bump-out dining area - perfect for family gatherings and entertaining and a little bird watching. The kitchen with all stainless steel appliances, granite counters and caramel cabinets with a chocolate glaze finish opens seamlessly to a private deck overlooking your private backyard. Don't miss the charming garden window - ideal for cultivating fresh herbs or creating the perfect sunny spot for your feline friends. The layout includes a primary bedroom with dual closets and is attached to the hall bath, which has a vintage-inspired vibe and a large linen closet. Cozy up by the wood-burning fireplace on crisp fall evenings, creating the perfect place to relax after a long day. The lower level expands your living space with a family room featuring solid tongue-and-groove paneling and a full bathroom with walk-in shower. Clever built-in nooks throughout provide creative storage solutions for all your needs. On demand hot water with the tankless water heater (2018) Tear off roof with Architectural shingles (2010) High Efficiency Furnace (2008) AC (2011) with yearly maintenance for your peace of mind. Plus a whole house exhaust to keep you cool in the summer months. The home's attractive cedar siding adds natural warmth and curb appeal to this well-positioned corner lot property. Deep Heated garage for those that like to tinker with their toys. Location, Location, Location! Glendale Heights - DuPage County's best-kept secret - you'll enjoy close proximity to Nazo Park- for baseball and soccer plus a nice walking/ running path, Circle Park features a fun zip line, and G Stanley Hall School elementary school. Nature enthusiasts will love the nearby East Branch Forest Preserve, offering endless opportunities for outdoor recreation. Book your appointment today!
Contact an agent
Home facts
- Year built:1964
- Listing ID #:12463869
- Added:4 day(s) ago
- Updated:September 16, 2025 at 02:46 PM
Rooms and interior
- Bedrooms:3
- Total bathrooms:2
- Full bathrooms:2
- Living area:1,755 sq. ft.
Heating and cooling
- Cooling:Central Air
- Heating:Forced Air, Natural Gas
Structure and exterior
- Roof:Asphalt
- Year built:1964
- Building area:1,755 sq. ft.
- Lot area:0.25 Acres
Schools
- High school:Glenbard East High School
- Middle school:Marquardt Middle School
- Elementary school:G Stanley Hall Elementary School
Utilities
- Water:Public
- Sewer:Public Sewer
Finances and disclosures
- Price:$345,000
- Price per sq. ft.:$196.58
- Tax amount:$7,886 (2024)
New listings near 669 Terry Road
- New
 $185,000Active2 beds 2 baths917 sq. ft.
$185,000Active2 beds 2 baths917 sq. ft.1111 Bloomingdale Road #1A, Glendale Heights, IL 60139
MLS# 12472791Listed by: KELLER WILLIAMS INFINITY - New
 $739,900Active3 beds 2 baths1,512 sq. ft.
$739,900Active3 beds 2 baths1,512 sq. ft.2N101 Glen Ellyn Road, Glendale Heights, IL 60139
MLS# 12439421Listed by: REAL BROKER LLC - New
 $389,900Active3 beds 2 baths1,443 sq. ft.
$389,900Active3 beds 2 baths1,443 sq. ft.2018 Stonefield Drive, Glendale Heights, IL 60139
MLS# 12470609Listed by: GMC REALTY LTD - New
 $190,000Active2 beds 2 baths988 sq. ft.
$190,000Active2 beds 2 baths988 sq. ft.190 S Waters Edge Drive #302, Glendale Heights, IL 60139
MLS# 12470550Listed by: GENERATION HOME PRO  $274,900Pending3 beds 2 baths1,793 sq. ft.
$274,900Pending3 beds 2 baths1,793 sq. ft.10 W Nevada Avenue, Glendale Heights, IL 60139
MLS# 12470311Listed by: PARKVUE REALTY CORPORATION $360,000Pending3 beds 2 baths1,652 sq. ft.
$360,000Pending3 beds 2 baths1,652 sq. ft.25 W Wrightwood Avenue, Glendale Heights, IL 60139
MLS# 12468374Listed by: RE/MAX SUBURBAN $320,000Pending2 beds 3 baths1,404 sq. ft.
$320,000Pending2 beds 3 baths1,404 sq. ft.1437 Greens Court #1437, Glendale Heights, IL 60139
MLS# 12467439Listed by: COLDWELL BANKER REAL ESTATE GROUP- New
 $395,000Active4 beds 2 baths1,418 sq. ft.
$395,000Active4 beds 2 baths1,418 sq. ft.10 W Drummond Avenue, Glendale Heights, IL 60139
MLS# 12467821Listed by: RE/MAX CITY - New
 $299,900Active2 beds 2 baths1,347 sq. ft.
$299,900Active2 beds 2 baths1,347 sq. ft.279 Blue Spruce Lane, Glendale Heights, IL 60139
MLS# 12466473Listed by: REALTY EXECUTIVES PREMIER ILLINOIS
