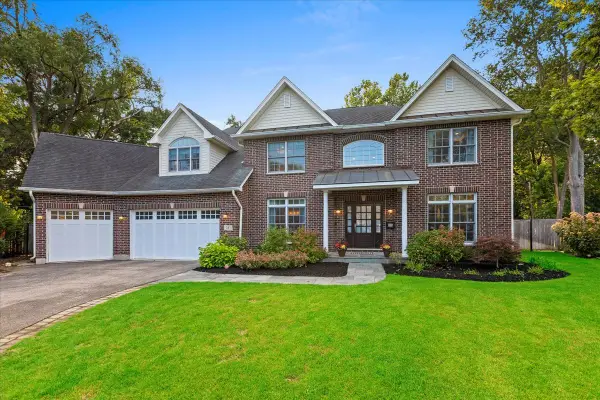10381 Dearlove Road #2A, Glenview, IL 60025
Local realty services provided by:Better Homes and Gardens Real Estate Connections
Listed by:connie dornan
Office:@properties christie's international real estate
MLS#:12477584
Source:MLSNI
Price summary
- Price:$199,000
- Price per sq. ft.:$165.83
- Monthly HOA dues:$464
About this home
Welcome to this thoughtfully designed end-unit residence, quietly tucked within a sought-after community that offers a rare balance of comfort, convenience, and amenities. A flexible L-shaped living area adapts to modern needs-whether you create a media nook around the gas fireplace, expand the dining space for gatherings, or carve out a corner for a home office-while sliding glass doors open to a spacious balcony with sunny southern exposure and peaceful courtyard views. The dining area flows seamlessly into the kitchen outfitted with tile flooring, overhead lighting, and a suite of appliances, providing a practical and functional workspace. The primary suite offers a restful retreat with dual closets and a private bath, while a second bedroom with generous closet storage and an additional hall bath accommodate family, guests, or flexible use. Thoughtful conveniences include an in-unit coat closet, linen closet, and same-floor coin laundry just steps away. Assessments cover heat, water, gas, parking, snow removal, landscaping, and access to lifestyle amenities such as an outdoor pool, basketball court, and tennis court, ensuring both ease and enjoyment. Additional features include pet-friendly living, ample parking, a quiet interior location, proximity to parks, dining, and transportation, and access to top-rated schools.
Contact an agent
Home facts
- Year built:1976
- Listing ID #:12477584
- Added:1 day(s) ago
- Updated:September 25, 2025 at 10:37 PM
Rooms and interior
- Bedrooms:2
- Total bathrooms:2
- Full bathrooms:2
- Living area:1,200 sq. ft.
Heating and cooling
- Heating:Forced Air
Structure and exterior
- Year built:1976
- Building area:1,200 sq. ft.
Schools
- High school:Glenbrook South High School
- Middle school:Springman Middle School
- Elementary school:Westbrook Elementary School
Utilities
- Water:Public
- Sewer:Public Sewer
Finances and disclosures
- Price:$199,000
- Price per sq. ft.:$165.83
- Tax amount:$2,986 (2023)
New listings near 10381 Dearlove Road #2A
- New
 $649,900Active3 beds 2 baths1,806 sq. ft.
$649,900Active3 beds 2 baths1,806 sq. ft.1139 Huber Lane, Glenview, IL 60025
MLS# 12480869Listed by: @PROPERTIES CHRISTIE'S INTERNATIONAL REAL ESTATE - New
 $374,900Active3 beds 3 baths1,661 sq. ft.
$374,900Active3 beds 3 baths1,661 sq. ft.1855 Tanglewood Drive #F, Glenview, IL 60025
MLS# 12480076Listed by: ANTHONY J.TROTTO REAL ESTATE - New
 $418,000Active2 beds 2 baths
$418,000Active2 beds 2 baths1234 Depot Street #203, Glenview, IL 60025
MLS# 12478237Listed by: @PROPERTIES CHRISTIE'S INTERNATIONAL REAL ESTATE - Open Sat, 12 to 4pmNew
 $1,550,000Active4 beds 6 baths4,328 sq. ft.
$1,550,000Active4 beds 6 baths4,328 sq. ft.341 Taft Court, Glenview, IL 60025
MLS# 12462076Listed by: BAIRD & WARNER - Open Sun, 1 to 3pmNew
 $1,399,000Active5 beds 3 baths4,000 sq. ft.
$1,399,000Active5 beds 3 baths4,000 sq. ft.2328 Greenfield Drive, Glenview, IL 60025
MLS# 12478683Listed by: COLDWELL BANKER REALTY - New
 $2,100,000Active5 beds 5 baths4,513 sq. ft.
$2,100,000Active5 beds 5 baths4,513 sq. ft.2118 Sunset Ridge Road, Glenview, IL 60025
MLS# 12426137Listed by: @PROPERTIES CHRISTIE'S INTERNATIONAL REAL ESTATE - New
 $249,999Active2 beds 2 baths1,078 sq. ft.
$249,999Active2 beds 2 baths1,078 sq. ft.4170 Cove Lane #2B, Glenview, IL 60025
MLS# 12478453Listed by: AMERICAN INTERNATIONAL REALTY - New
 $600,000Active0 Acres
$600,000Active0 Acres1900 E Lake Avenue, Glenview, IL 60025
MLS# 12478817Listed by: COMPASS - New
 $725,000Active0 Acres
$725,000Active0 Acres1900 E Lake Avenue, Glenview, IL 60025
MLS# 12478824Listed by: COMPASS
