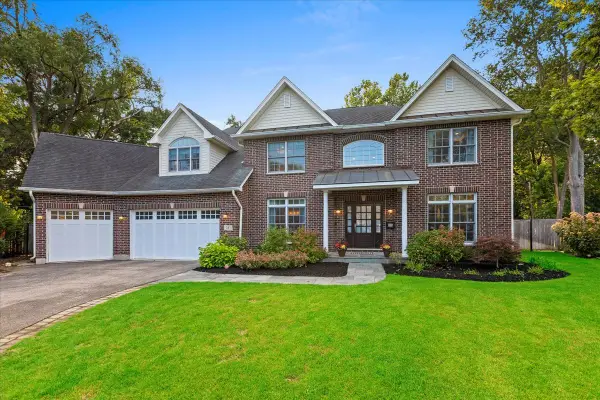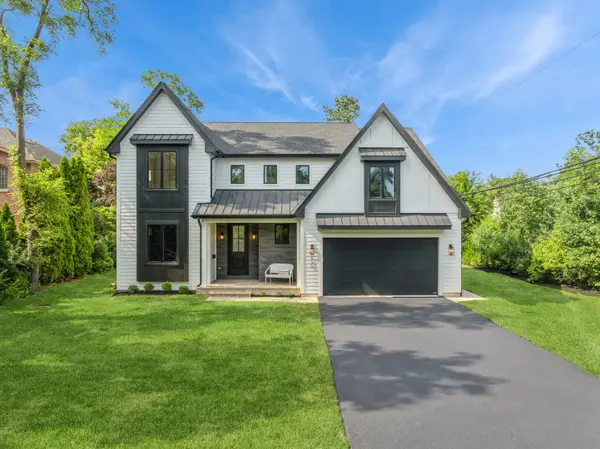1329 Glenwood Avenue, Glenview, IL 60025
Local realty services provided by:Better Homes and Gardens Real Estate Star Homes
1329 Glenwood Avenue,Glenview, IL 60025
$2,299,000
- 5 Beds
- 6 Baths
- 4,978 sq. ft.
- Single family
- Pending
Listed by:tamara duckler
Office:jameson sotheby's international realty
MLS#:12431333
Source:MLSNI
Price summary
- Price:$2,299,000
- Price per sq. ft.:$461.83
About this home
Welcome to a rare opportunity in East Glenview-an exceptional high-end home nestled on a peaceful, private street, directly across from the park at Pleasant Ridge School. Enter through a grand foyer w/custom marble flooring and striking central staircase. The living room flows openly into the formal dining room, creating an inviting space perfect for entertaining. The first floor office features a large built-in table designed to accommodate several workstations, custom cabinetry & a wall-mounted TV elegantly framed to complement the room's design. The open-concept family room has soaring ceiling, an elegant fireplace & full view of the backyard. Glass sliding doors offer convenient access to the grilling station and outdoor living space. At the heart of the home, the state-of-the-art kitchen is a culinary dream! Custom white cabinetry pairs seamlessly w/top-tier appliances, including side-by-side 30" Sub-Zero refrigerator/freezer, 6-burner Wolf stove with griddle/grill, Cove dishwasher, Wolf microwave & built-in Miele coffee station, impressive 14-ft island topped with striking 3" leathered quartzite, complete w/wine & mini fridge & generous seating. A built-in breakfast nook features an upholstered booth & custom table, creating a stylish eat-in area. The walk-in pantry is cleverly concealed behind modern sliding doors. Additionally, the main floor has an en-suite bedroom with newly updated bathroom, a stylish powder room, laundry room, oversized mudroom closet & garage access. The second floor hosts a spacious primary suite with lounge area, large walk-in closet & private balcony. The spa-like primary bathroom is complete with a double vanity, oversized air jet tub, separate steam shower & private water closet. Two additional bedrooms share a hall bathroom w/tub/shower combo, while a third bedroom features newly updated en-suite bathroom. An expansive bonus room completes the upper level, offering built-in storage & amazing flexible space. The renovated basement offers a movie area, a show-stopping bar area complete with onyx countertops, a backlit onyx backsplash, bar sink, Sub-Zero fridge w/freezer drawers, built-in storage, wine rack & an oversized bar-height table, ideal for parties & gatherings. Additional features include a full bathroom, exercise room, huge recreation area & ample storage-making this level as functional as it is impressive! The outdoor living space features a built-in Hestan grill, granite counters, sitting walls, large dining area & fire pit-perfectly positioned within a beautifully landscaped yard. This home is equipped with a whole-house automation system, allowing centralized control of speakers, security, temperature & TVs. Additional highlights include a back-up generator, a three-car, extra-deep garage w/12-ft ceilings & built-in shelving for exceptional storage. Design and detail at their finest throughout the entire home which has been meticulously maintained. All of this, just minutes from Glenview's award-winning schools, beautiful parks, top-rated restaurants, and premier shopping. With easy access to expressways and commuter trains, convenience is at your doorstep. Come experience this exceptional home for yourself!
Contact an agent
Home facts
- Year built:2007
- Listing ID #:12431333
- Added:59 day(s) ago
- Updated:September 25, 2025 at 01:28 PM
Rooms and interior
- Bedrooms:5
- Total bathrooms:6
- Full bathrooms:5
- Half bathrooms:1
- Living area:4,978 sq. ft.
Heating and cooling
- Cooling:Central Air
- Heating:Natural Gas
Structure and exterior
- Roof:Shake
- Year built:2007
- Building area:4,978 sq. ft.
- Lot area:0.32 Acres
Schools
- High school:Glenbrook South High School
- Middle school:Attea Middle School
- Elementary school:Lyon Elementary School
Utilities
- Water:Lake Michigan
- Sewer:Public Sewer
Finances and disclosures
- Price:$2,299,000
- Price per sq. ft.:$461.83
- Tax amount:$30,822 (2023)
New listings near 1329 Glenwood Avenue
- New
 $374,900Active3 beds 3 baths1,661 sq. ft.
$374,900Active3 beds 3 baths1,661 sq. ft.1855 Tanglewood Drive #F, Glenview, IL 60025
MLS# 12480076Listed by: ANTHONY J.TROTTO REAL ESTATE - New
 $418,000Active2 beds 2 baths
$418,000Active2 beds 2 baths1234 Depot Street #203, Glenview, IL 60025
MLS# 12478237Listed by: @PROPERTIES CHRISTIE'S INTERNATIONAL REAL ESTATE - Open Sat, 12 to 4pmNew
 $1,550,000Active4 beds 6 baths4,328 sq. ft.
$1,550,000Active4 beds 6 baths4,328 sq. ft.341 Taft Court, Glenview, IL 60025
MLS# 12462076Listed by: BAIRD & WARNER - Open Sun, 1 to 3pmNew
 $1,399,000Active5 beds 3 baths4,000 sq. ft.
$1,399,000Active5 beds 3 baths4,000 sq. ft.2328 Greenfield Drive, Glenview, IL 60025
MLS# 12478683Listed by: COLDWELL BANKER REALTY - New
 $2,100,000Active5 beds 5 baths4,513 sq. ft.
$2,100,000Active5 beds 5 baths4,513 sq. ft.2118 Sunset Ridge Road, Glenview, IL 60025
MLS# 12426137Listed by: @PROPERTIES CHRISTIE'S INTERNATIONAL REAL ESTATE - New
 $249,999Active2 beds 2 baths1,078 sq. ft.
$249,999Active2 beds 2 baths1,078 sq. ft.4170 Cove Lane #2B, Glenview, IL 60025
MLS# 12478453Listed by: AMERICAN INTERNATIONAL REALTY - New
 $600,000Active0 Acres
$600,000Active0 Acres1900 E Lake Avenue, Glenview, IL 60025
MLS# 12478817Listed by: COMPASS - New
 $725,000Active0 Acres
$725,000Active0 Acres1900 E Lake Avenue, Glenview, IL 60025
MLS# 12478824Listed by: COMPASS - New
 $1,900,000Active6 beds 5 baths5,082 sq. ft.
$1,900,000Active6 beds 5 baths5,082 sq. ft.900 Pleasant Lane, Glenview, IL 60025
MLS# 12478387Listed by: COLDWELL BANKER REALTY - New
 $1,050,000Active4 beds 4 baths3,029 sq. ft.
$1,050,000Active4 beds 4 baths3,029 sq. ft.1413 Blackthorn Drive, Glenview, IL 60025
MLS# 12430601Listed by: @PROPERTIES CHRISTIE'S INTERNATIONAL REAL ESTATE
