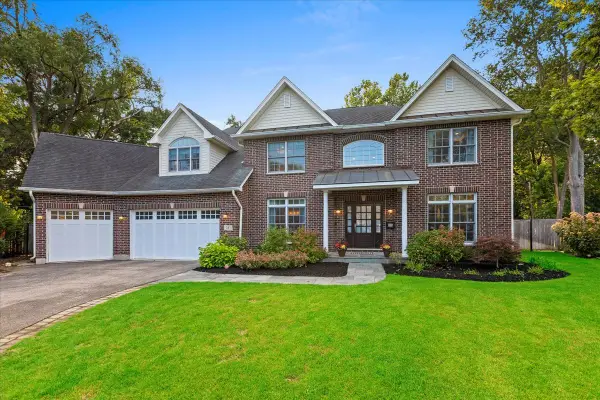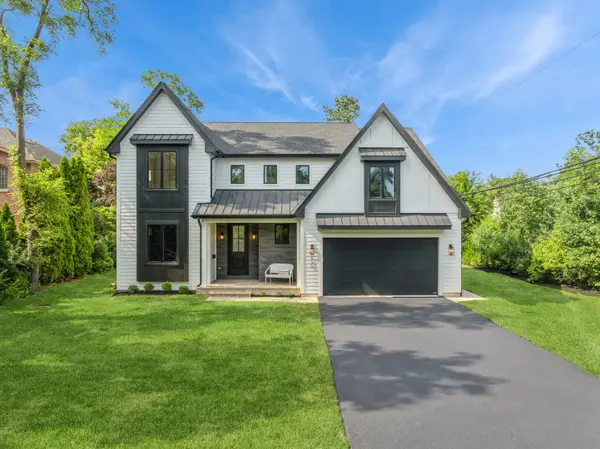1546 Midway Lane, Glenview, IL 60026
Local realty services provided by:Better Homes and Gardens Real Estate Star Homes
1546 Midway Lane,Glenview, IL 60026
$1,999,999
- 5 Beds
- 5 Baths
- 4,600 sq. ft.
- Single family
- Pending
Listed by:bari fradin
Office:compass
MLS#:12419357
Source:MLSNI
Price summary
- Price:$1,999,999
- Price per sq. ft.:$434.78
- Monthly HOA dues:$80
About this home
Welcome to this exceptional Southgate home located on one of the most sought after streets in The Glen, where modern luxury meets timeless elegance...step inside and have your breath taken away by the gracious entryway that leads to over 4600 square feet of luxury living. This residence boasts a totally remodeled Chef's Kitchen with new custom cabinetry, stunning iceberg quartzite countertop, Sub-Zero refrigerator and wine fridge, a professional-grade Miele range/oven, and a plumbed built-in Miele coffee maker. This opens to the grand family room showcasing a dramatic floor-to-ceiling stone fireplace and vaulted ceilings absolutely perfect for large gatherings or quiet nights by the fire. Adjacent is the welcoming family eating area with sliding doors to the expansive and inviting rear deck area. Also on the main level are the formal living and dining rooms, butler service room with 2 sub zero beverage fridges and an amazing walk in pantry room, a private office for all of your personal business and a super convenient and large mud room leading to the incredibly huge, side loading 3 car garage. This amazing home also features 5 spacious bedrooms along with a lower level bonus room or extra bedroom and 4.5 baths. Upstairs, the luxurious primary suite features a spa-like bath and a serene sitting area. Everyone will enjoy having a wonderful central loft area that is currently fashioned as a study space. 4 additional family bedrooms including 1 with an ensuite bath all have wonderful spacious closets. The dual sink hall bath and roomy full service laundry finishes up this space. The lower level is an entertainer's dream, complete with a full service bar including dishwasher, microwave, mini fridge and filtered water, dedicated custom wine room, games area, 6th bedroom (currently being used for ping pong play), full size exercise room, and the 4th full bath featuring a steam double shower adding both luxury and convenience. Additional upgrades include a new DaVinci roof and a low-maintenance Trex rear deck...ideal for years of maintenance free outdoor enjoyment. With gleaming hardwood floors throughout, refined finishes, and an overall blend of comfort, style, and sophistication, this home is truly one of a kind. Come for a visit and stay for a lifetime. Welcome Home.
Contact an agent
Home facts
- Year built:2000
- Listing ID #:12419357
- Added:45 day(s) ago
- Updated:September 25, 2025 at 01:28 PM
Rooms and interior
- Bedrooms:5
- Total bathrooms:5
- Full bathrooms:4
- Half bathrooms:1
- Living area:4,600 sq. ft.
Heating and cooling
- Cooling:Central Air, Zoned
- Heating:Natural Gas
Structure and exterior
- Year built:2000
- Building area:4,600 sq. ft.
- Lot area:0.26 Acres
Schools
- High school:Glenbrook South High School
- Middle school:Attea Middle School
- Elementary school:Westbrook Elementary School
Utilities
- Water:Lake Michigan
- Sewer:Public Sewer
Finances and disclosures
- Price:$1,999,999
- Price per sq. ft.:$434.78
- Tax amount:$26,490 (2023)
New listings near 1546 Midway Lane
- New
 $374,900Active3 beds 3 baths1,661 sq. ft.
$374,900Active3 beds 3 baths1,661 sq. ft.1855 Tanglewood Drive #F, Glenview, IL 60025
MLS# 12480076Listed by: ANTHONY J.TROTTO REAL ESTATE - New
 $418,000Active2 beds 2 baths
$418,000Active2 beds 2 baths1234 Depot Street #203, Glenview, IL 60025
MLS# 12478237Listed by: @PROPERTIES CHRISTIE'S INTERNATIONAL REAL ESTATE - Open Sat, 12 to 4pmNew
 $1,550,000Active4 beds 6 baths4,328 sq. ft.
$1,550,000Active4 beds 6 baths4,328 sq. ft.341 Taft Court, Glenview, IL 60025
MLS# 12462076Listed by: BAIRD & WARNER - Open Sun, 1 to 3pmNew
 $1,399,000Active5 beds 3 baths4,000 sq. ft.
$1,399,000Active5 beds 3 baths4,000 sq. ft.2328 Greenfield Drive, Glenview, IL 60025
MLS# 12478683Listed by: COLDWELL BANKER REALTY - New
 $2,100,000Active5 beds 5 baths4,513 sq. ft.
$2,100,000Active5 beds 5 baths4,513 sq. ft.2118 Sunset Ridge Road, Glenview, IL 60025
MLS# 12426137Listed by: @PROPERTIES CHRISTIE'S INTERNATIONAL REAL ESTATE - New
 $249,999Active2 beds 2 baths1,078 sq. ft.
$249,999Active2 beds 2 baths1,078 sq. ft.4170 Cove Lane #2B, Glenview, IL 60025
MLS# 12478453Listed by: AMERICAN INTERNATIONAL REALTY - New
 $600,000Active0 Acres
$600,000Active0 Acres1900 E Lake Avenue, Glenview, IL 60025
MLS# 12478817Listed by: COMPASS - New
 $725,000Active0 Acres
$725,000Active0 Acres1900 E Lake Avenue, Glenview, IL 60025
MLS# 12478824Listed by: COMPASS - New
 $1,900,000Active6 beds 5 baths5,082 sq. ft.
$1,900,000Active6 beds 5 baths5,082 sq. ft.900 Pleasant Lane, Glenview, IL 60025
MLS# 12478387Listed by: COLDWELL BANKER REALTY - New
 $1,050,000Active4 beds 4 baths3,029 sq. ft.
$1,050,000Active4 beds 4 baths3,029 sq. ft.1413 Blackthorn Drive, Glenview, IL 60025
MLS# 12430601Listed by: @PROPERTIES CHRISTIE'S INTERNATIONAL REAL ESTATE
