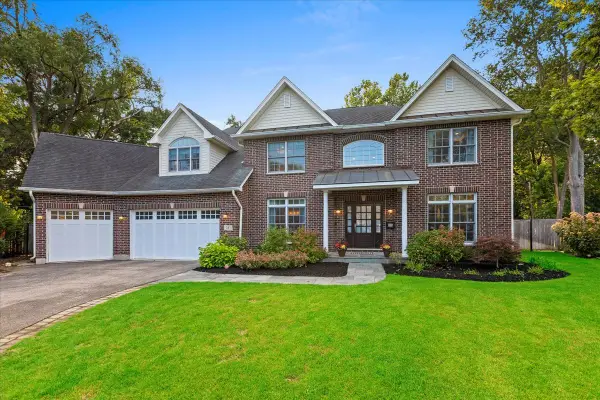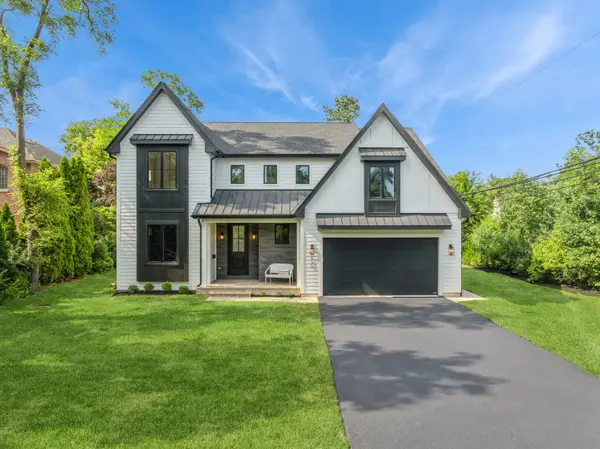432 Sheryl Lane, Glenview, IL 60025
Local realty services provided by:Better Homes and Gardens Real Estate Connections
Listed by:bridget fritz
Office:@properties christie's international real estate
MLS#:12446603
Source:MLSNI
Price summary
- Price:$579,000
- Price per sq. ft.:$306.51
About this home
Welcome home to this beautifully-maintained and updated 3+/2.1 Bath gem! 3+ car Garage and extra wide driveway border an impeccable yard on a picturesque tree-lined street. Just steps from Rugen Park, you can't beat it! Oversized windows, soaring vaulted + beamed ceilings create an open, spacious feel ushering in perfect natural light. Living/Dining room opens to a designer Kitchen, SS appliances, bright white cabinets, quartz counters, walled backsplash, porcelain-tiled flooring, and a breakfast bar with extra seating. Enjoy the outdoors & pretty landscape thru the slider out to the patio & private fenced backyard. Upstairs features primary Bedroom with outstanding EN SUITE Bath creating a bit of luxury with great color scheme, a walk-in tiled shower & frameless doors. 2 additional Bedrooms share 2nd Bath with tub & skylight. Lower level includes a Family room/Den, plus an Office/Media room or 4th Bed for guests or family. 1/2 Bath adjacent to Laundry room with ample storage. Hardwood floors and neutral paint thru-out most of the home. Super convenient location near shopping, dining, parks, and schools and just minutes to I-294. This home goes a long way in meeting all lifestyles with a fresh & modern vibe; and its integrated smart home technology creates an added layer of comfort, convenience, and security. Enjoy over 1800 sq ft of living space. The house you have been waiting for is here!!
Contact an agent
Home facts
- Year built:1959
- Listing ID #:12446603
- Added:41 day(s) ago
- Updated:September 25, 2025 at 01:28 PM
Rooms and interior
- Bedrooms:4
- Total bathrooms:3
- Full bathrooms:2
- Half bathrooms:1
- Living area:1,889 sq. ft.
Heating and cooling
- Cooling:Central Air
- Heating:Forced Air, Natural Gas
Structure and exterior
- Roof:Asphalt
- Year built:1959
- Building area:1,889 sq. ft.
- Lot area:0.25 Acres
Schools
- High school:Maine East High School
- Middle school:Gemini Junior High School
- Elementary school:Washington Elementary School
Utilities
- Water:Lake Michigan
- Sewer:Public Sewer
Finances and disclosures
- Price:$579,000
- Price per sq. ft.:$306.51
- Tax amount:$7,795 (2023)
New listings near 432 Sheryl Lane
- New
 $374,900Active3 beds 3 baths1,661 sq. ft.
$374,900Active3 beds 3 baths1,661 sq. ft.1855 Tanglewood Drive #F, Glenview, IL 60025
MLS# 12480076Listed by: ANTHONY J.TROTTO REAL ESTATE - New
 $418,000Active2 beds 2 baths
$418,000Active2 beds 2 baths1234 Depot Street #203, Glenview, IL 60025
MLS# 12478237Listed by: @PROPERTIES CHRISTIE'S INTERNATIONAL REAL ESTATE - Open Sat, 12 to 4pmNew
 $1,550,000Active4 beds 6 baths4,328 sq. ft.
$1,550,000Active4 beds 6 baths4,328 sq. ft.341 Taft Court, Glenview, IL 60025
MLS# 12462076Listed by: BAIRD & WARNER - Open Sun, 1 to 3pmNew
 $1,399,000Active5 beds 3 baths4,000 sq. ft.
$1,399,000Active5 beds 3 baths4,000 sq. ft.2328 Greenfield Drive, Glenview, IL 60025
MLS# 12478683Listed by: COLDWELL BANKER REALTY - New
 $2,100,000Active5 beds 5 baths4,513 sq. ft.
$2,100,000Active5 beds 5 baths4,513 sq. ft.2118 Sunset Ridge Road, Glenview, IL 60025
MLS# 12426137Listed by: @PROPERTIES CHRISTIE'S INTERNATIONAL REAL ESTATE - New
 $249,999Active2 beds 2 baths1,078 sq. ft.
$249,999Active2 beds 2 baths1,078 sq. ft.4170 Cove Lane #2B, Glenview, IL 60025
MLS# 12478453Listed by: AMERICAN INTERNATIONAL REALTY - New
 $600,000Active0 Acres
$600,000Active0 Acres1900 E Lake Avenue, Glenview, IL 60025
MLS# 12478817Listed by: COMPASS - New
 $725,000Active0 Acres
$725,000Active0 Acres1900 E Lake Avenue, Glenview, IL 60025
MLS# 12478824Listed by: COMPASS - New
 $1,900,000Active6 beds 5 baths5,082 sq. ft.
$1,900,000Active6 beds 5 baths5,082 sq. ft.900 Pleasant Lane, Glenview, IL 60025
MLS# 12478387Listed by: COLDWELL BANKER REALTY - New
 $1,050,000Active4 beds 4 baths3,029 sq. ft.
$1,050,000Active4 beds 4 baths3,029 sq. ft.1413 Blackthorn Drive, Glenview, IL 60025
MLS# 12430601Listed by: @PROPERTIES CHRISTIE'S INTERNATIONAL REAL ESTATE
